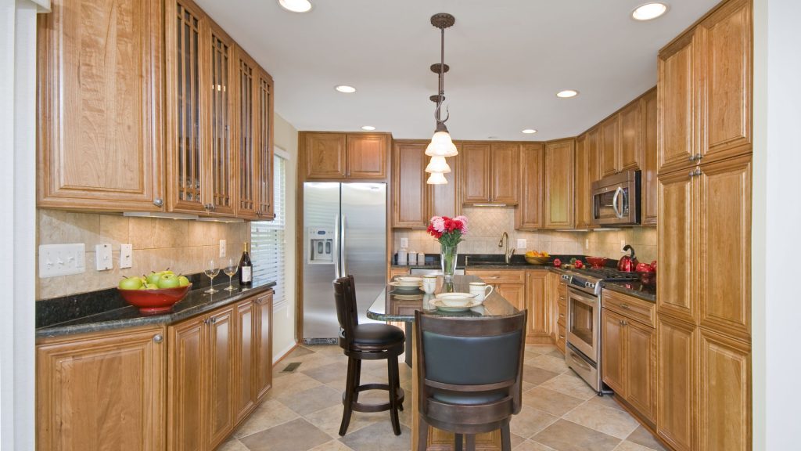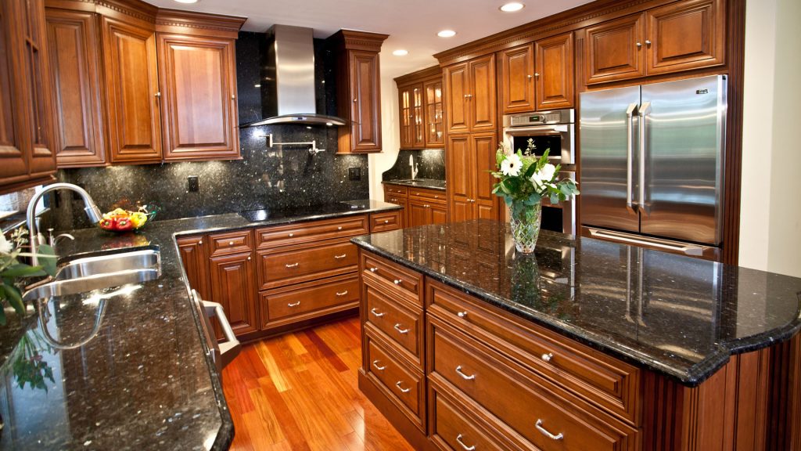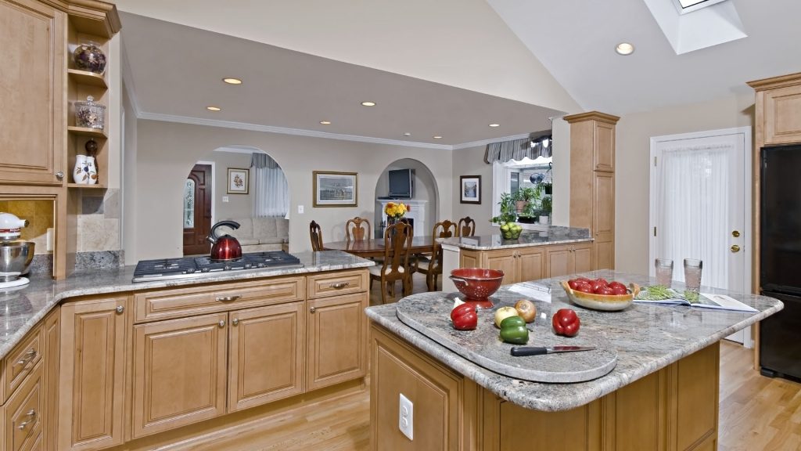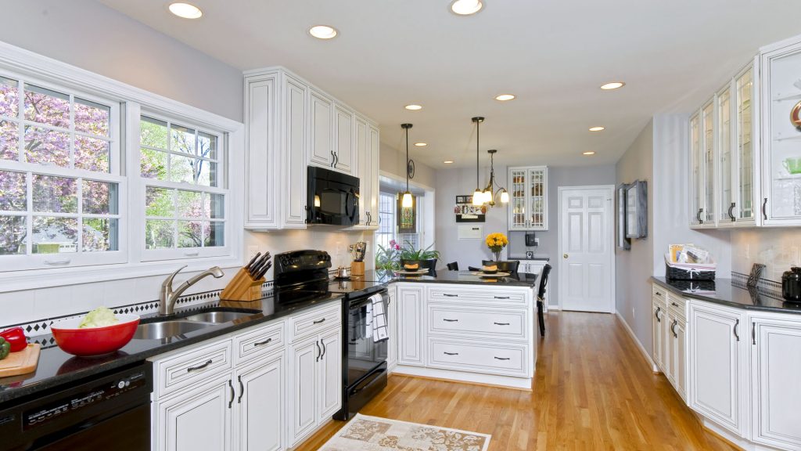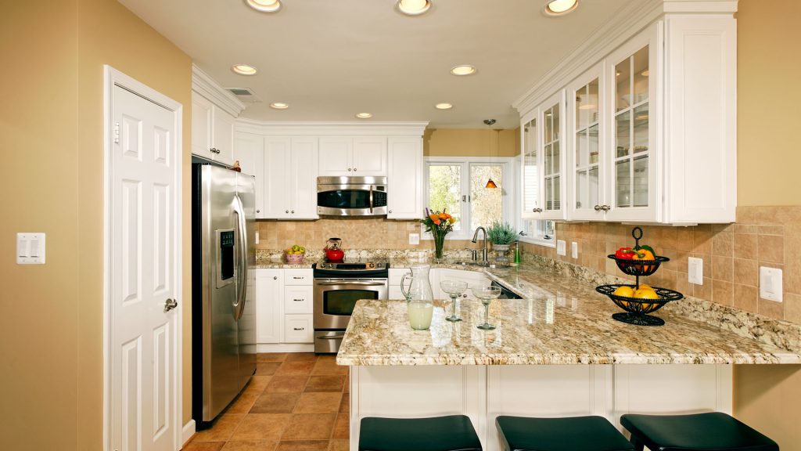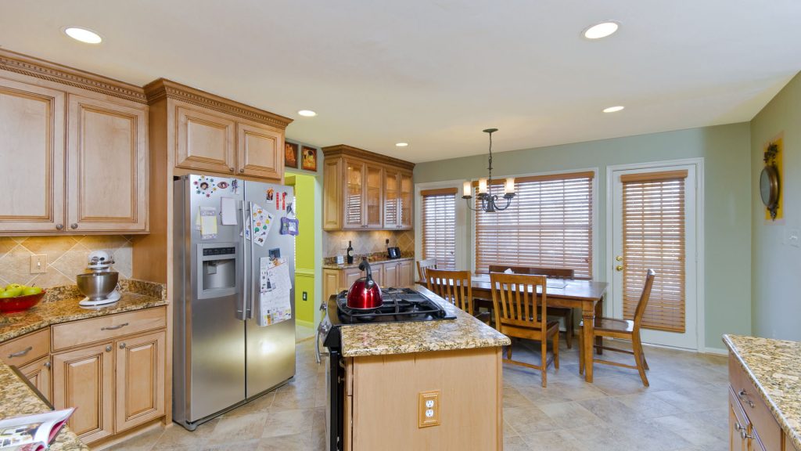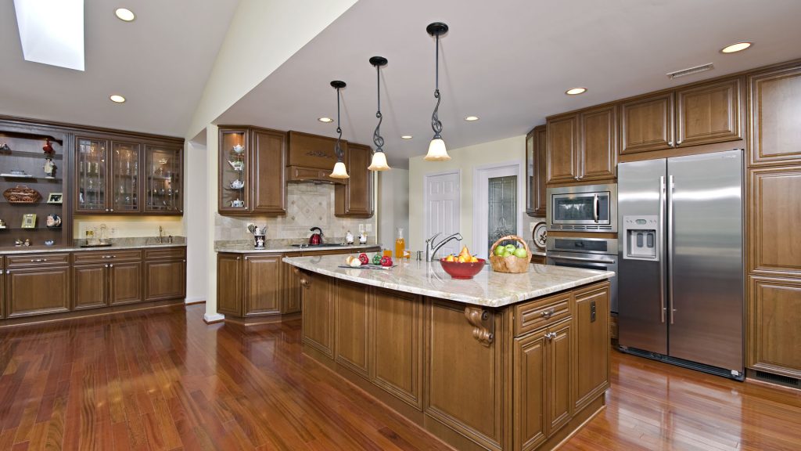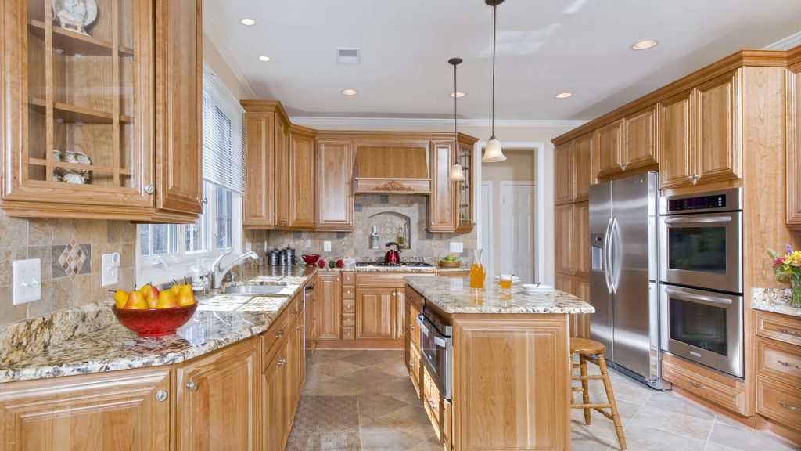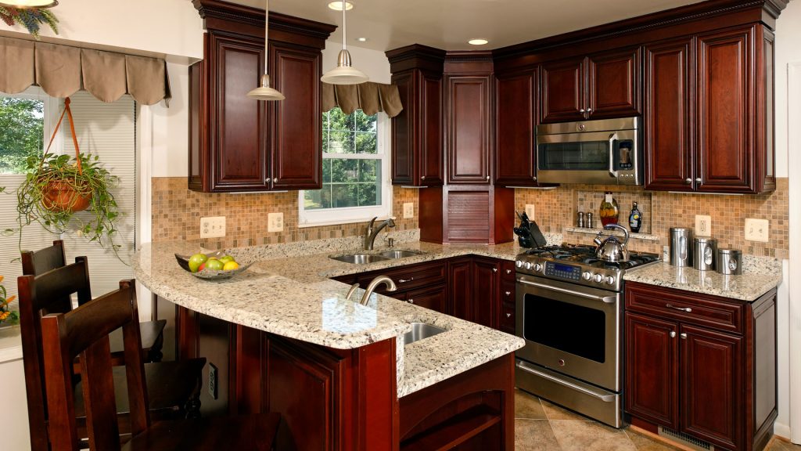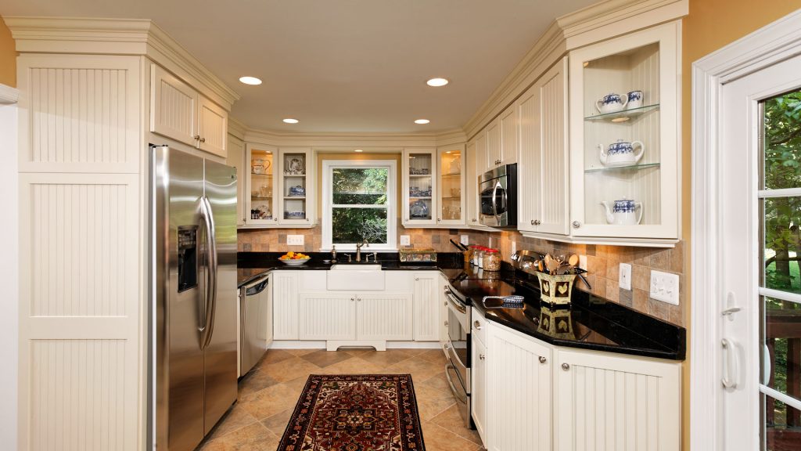Kitchen 155 Gallery
This small 1975 home dysfunctional kitchen needed more storage, a better layout and storage space was on the top of this clients list. Taking down the wall between the kitchen and the dining room space expanded the cabinetry into the dining room we took advantage of the two side walls to position the appliances.
Kitchen 155 Gallery Read More »

