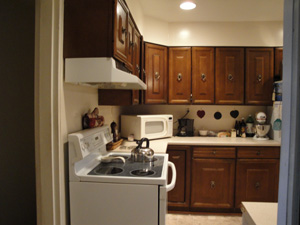Kitchen 157 Gallery
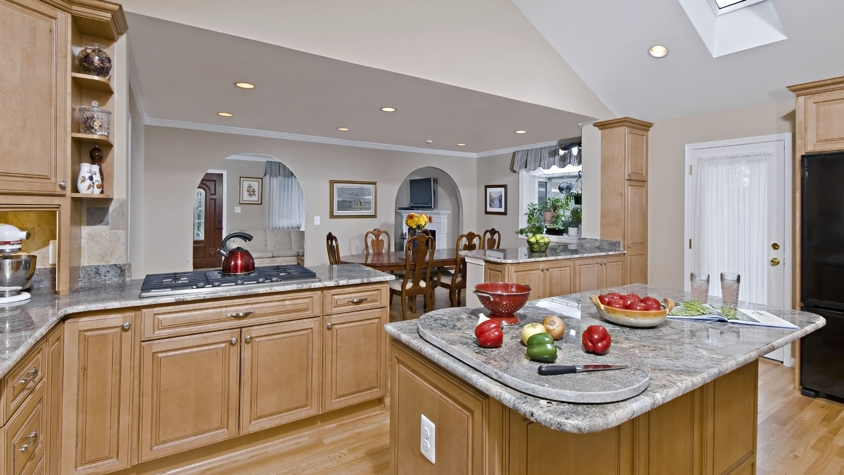
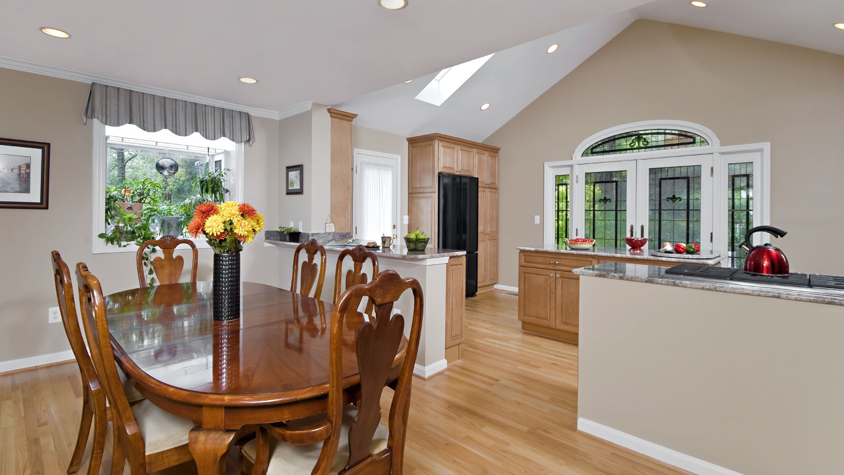
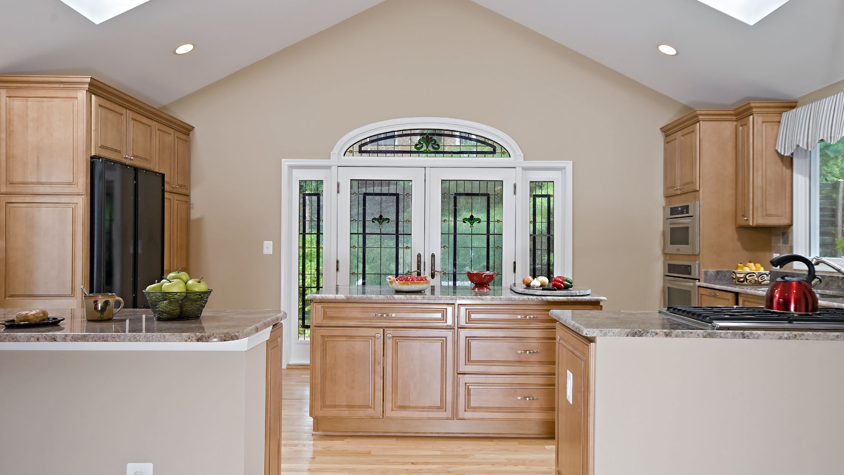
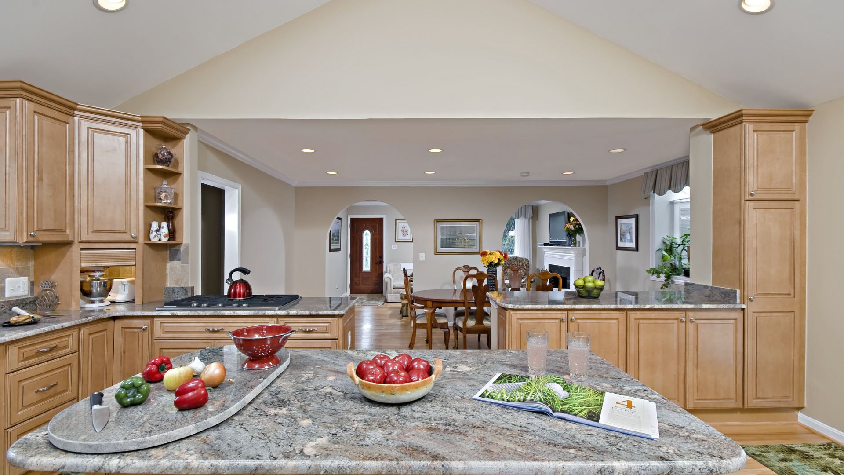
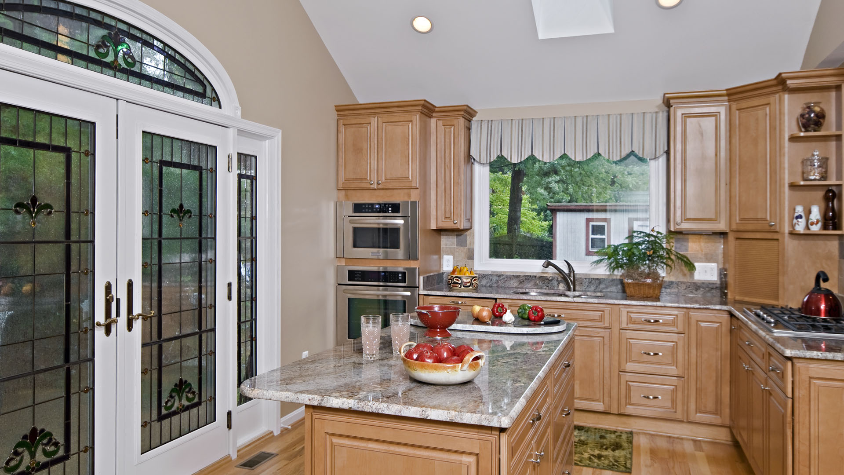
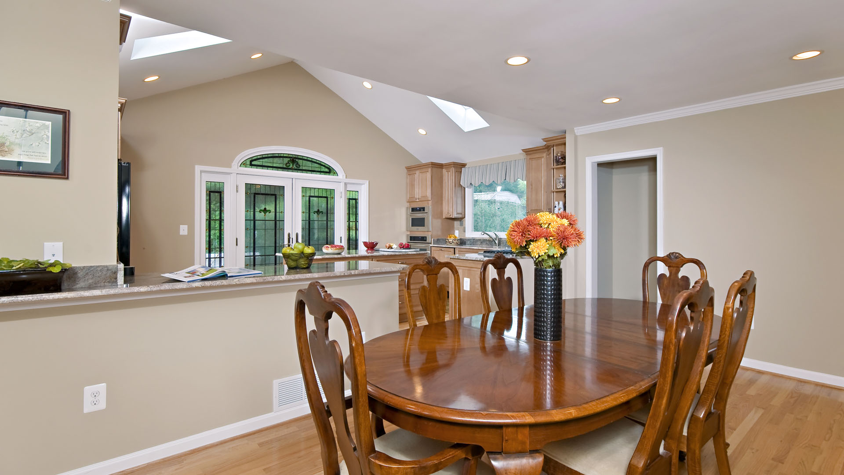
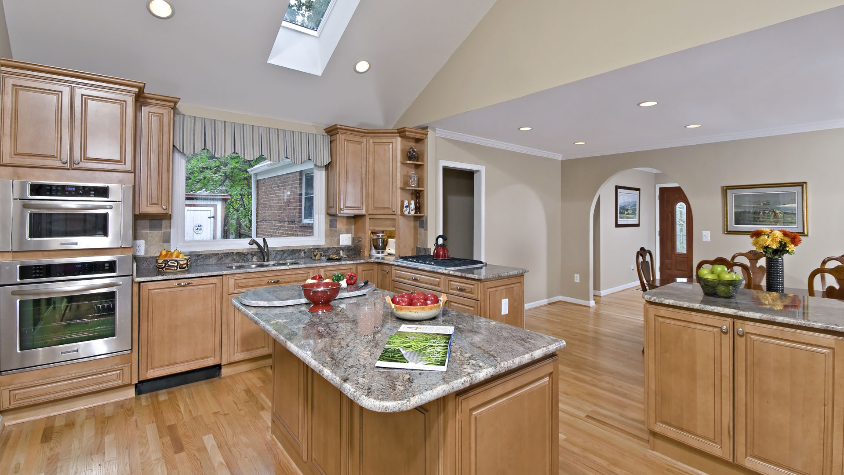
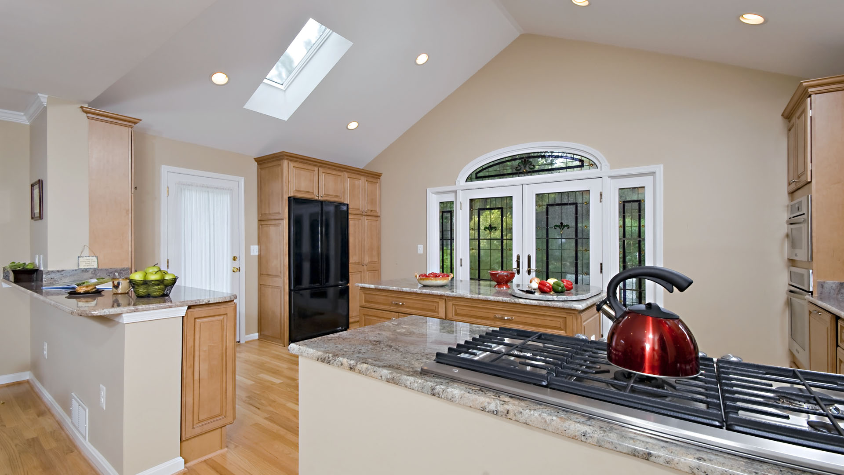
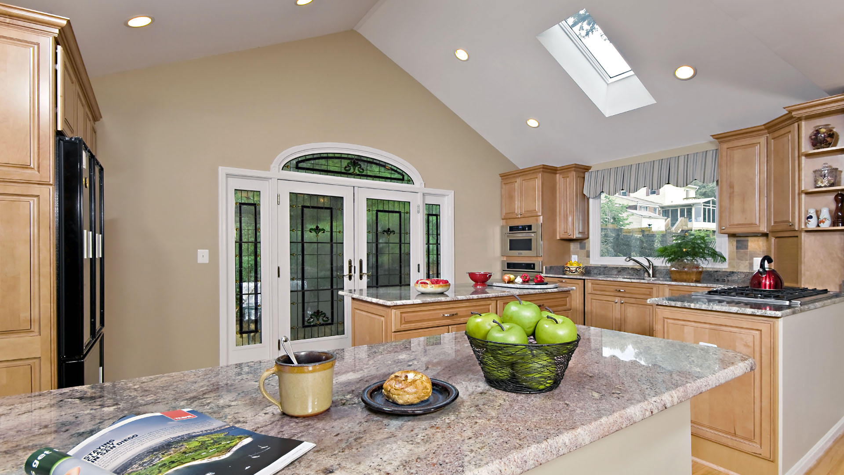


Kitchen 157 Gallery
1960’s ramble home in a Annandale neighborhood with a couple getting ready to retire and enjoy their own company living in this house for ret of their lives now that kids are grown and moved away.
Lack of storage space, cramped 10’x10’ jammed pack kitchen with its original cabinets and vinyl floor, and appliances that scream for retirement has been customer biggest nightmare.
*Design team met with the older couple, understood their dilemma and has suggested eliminating unused back four season room to be a part of the future expanded floor plan. We also suggested relocating the entire new kitchen into new addition to create much needed larger dining room and create huge improvement to traffic flow.
*New roofing, siding and gutters throughout the entire old and new house are few of features of this project.
*Project started with demolition of old glass sunroom, remove the entire brick and block back wall and creating new support structure in place. New foundation, new structure, cathedral ceiling with skylights, side French door and right elevation larger window over the new double sink location are all hand to hand made this project more attractive.
*The back of this addition feature a 10 foot wide stained glass French door with two sidelights and an eclipse transom with matching stain glass which makes the back of this addition a wall of artistic phenomena.
*Now is the challenge of connecting the interior with back addition. All facilities such as duct work, ventilation, gas line, water and drain line, electrical for upgraded appliances should be relocated into new addition through a 10 foot crawl space. Taking out the middle and back load bearing wall of this house and supporting it through new structure system,
*Creation of two new archways from front living room, entering to newly created Dining room ( old kitchen and dining room),
*Use of lot of recess lights, skylights, cathedral ceiling were necessities to complete this project.
*Extension of hardwood floor and refinishing the entire first floor to create flawless interconnection between spaces was also another touch of seamless connection.
Overall contractor achieved the client’s total satisfaction but adding custom amenities through-out the project. The client now can entertain their guests in a spacious welcoming addition with an open floor plan

 before and after
before and after