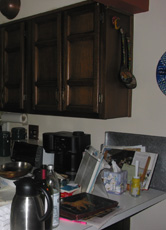Kitchen 165 Gallery
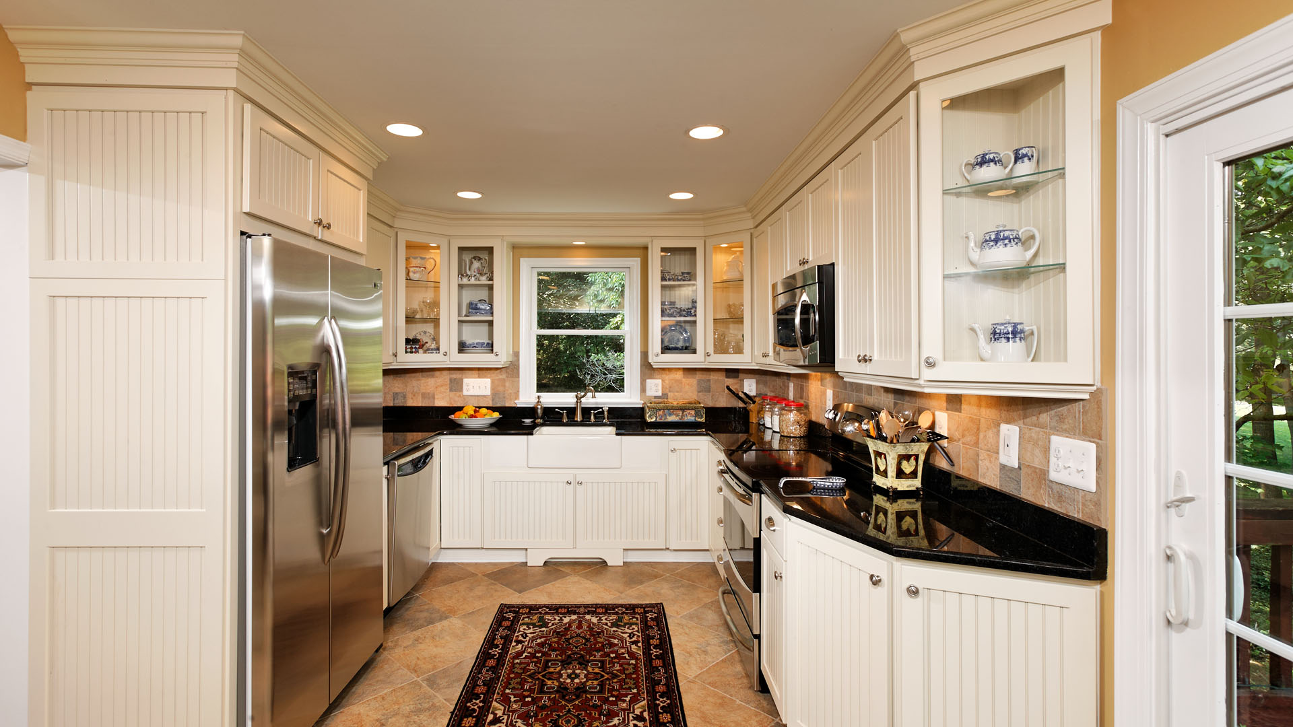
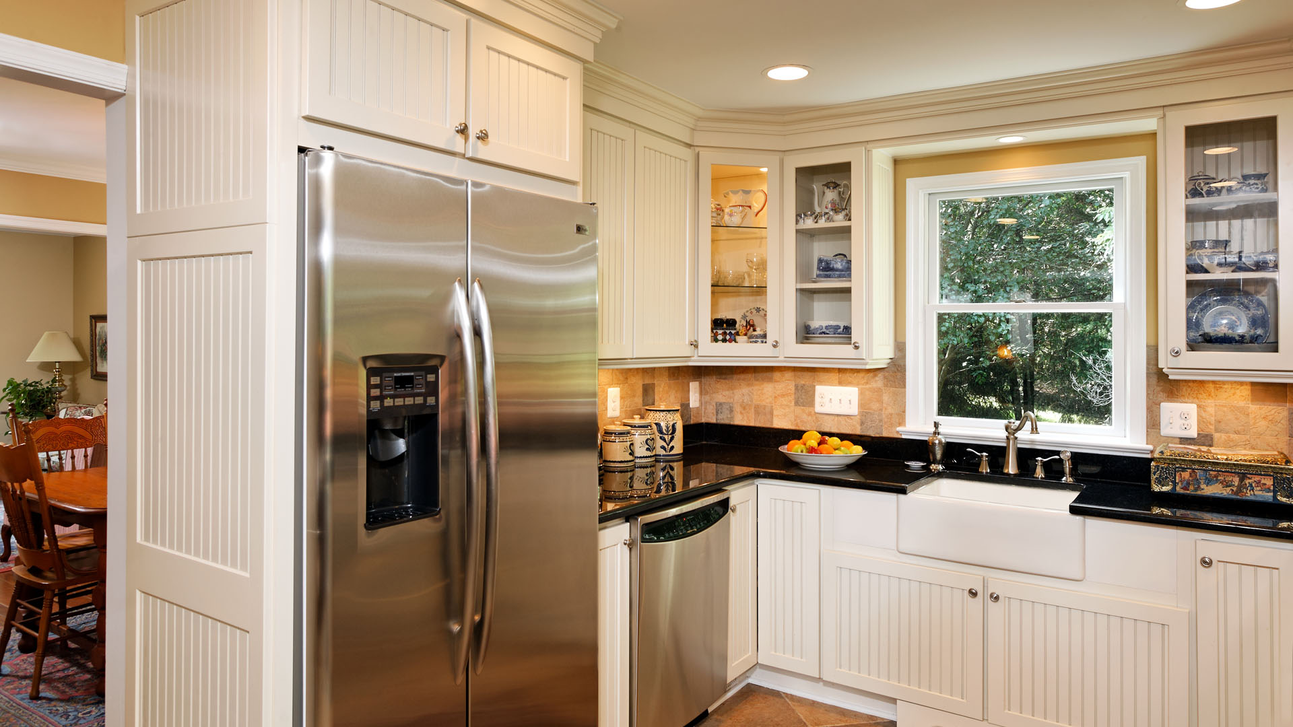
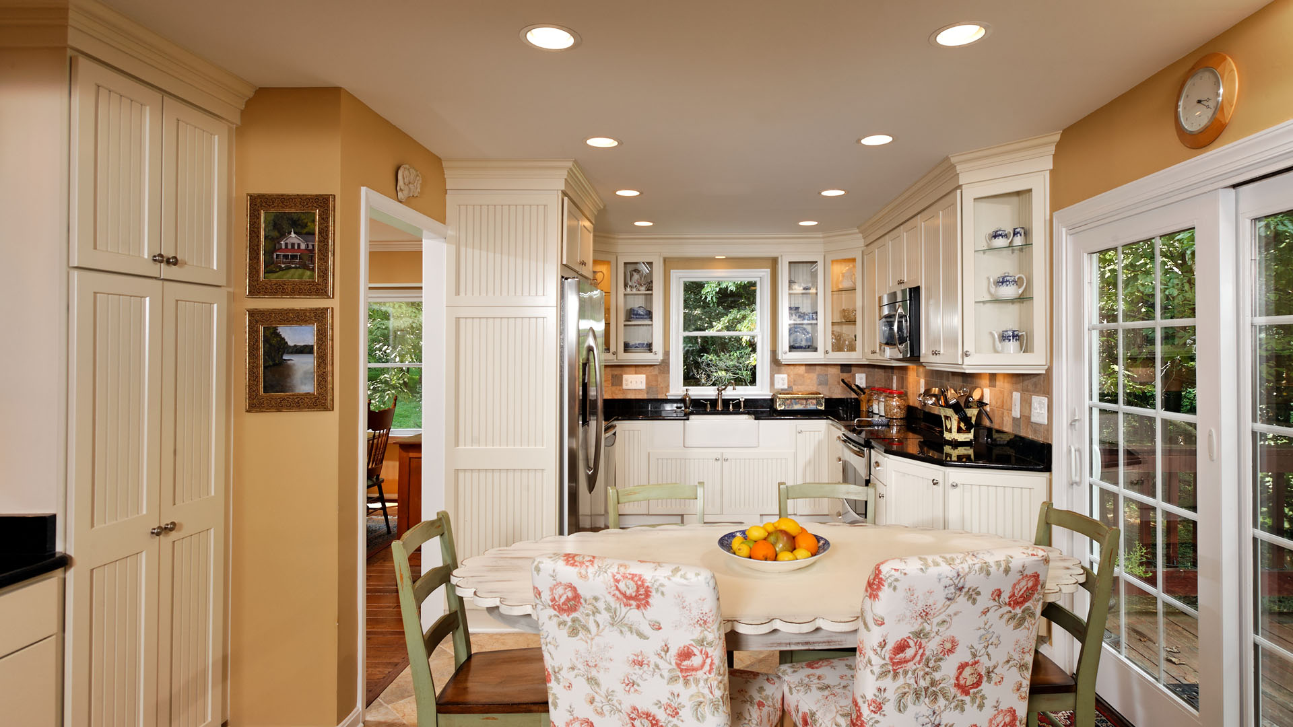
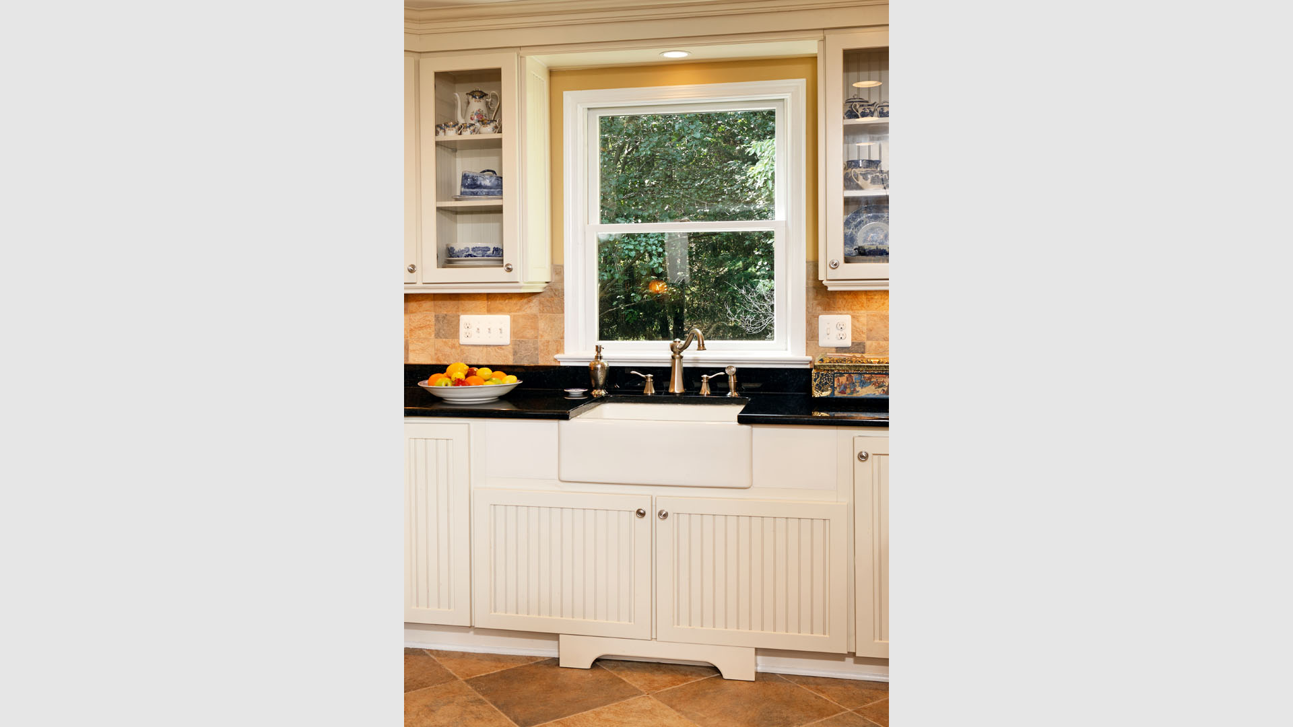


Kitchen 165 Gallery
Mid age professional couple reaching an age that their kids are out and about and their 25 years old home cries to a major facelift. The obstruction of partition wall between current kitchen and family room has always been the biggest problem of owner the lay-out. A non functioning closet as the kitchen entrance was creating a tunnel effect and narrowed up the overall look of the kitchen. The west side window was small and the short cabinet, torn up vinyl floor, yellow appliances was not helping the case either.
When our designer met with clients, the first and most important subject that made the customer go along was the total facelift and use of light cabinets, floor, bigger window, knock down baring wall and be creative with new structural support.
We have improved the total traffic flow, make space for table and six chairs to be in breakfast without bumping into wall. Gain of major light by the way of larger window, bigger glass French door, and gain of lights from skylights in family room. The lighting lay-out and under cabinet lights made up for evening and ambiance effects. Taller cabinets, better use of corners, nice deep pantry and create a butler area instead of old closet hand to hand made the clients dream come true. Customer was delighted with new kitchen design, colors, farm sink ( one of her favorites), butler area, gained space, Large diagonally laid porcelain tiles and coordinating back splash ,as well as details of trim work and moldings.

 before and after
before and after