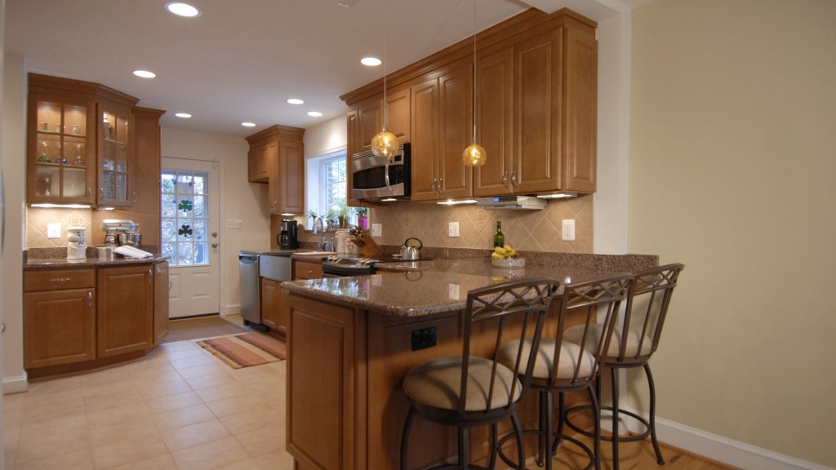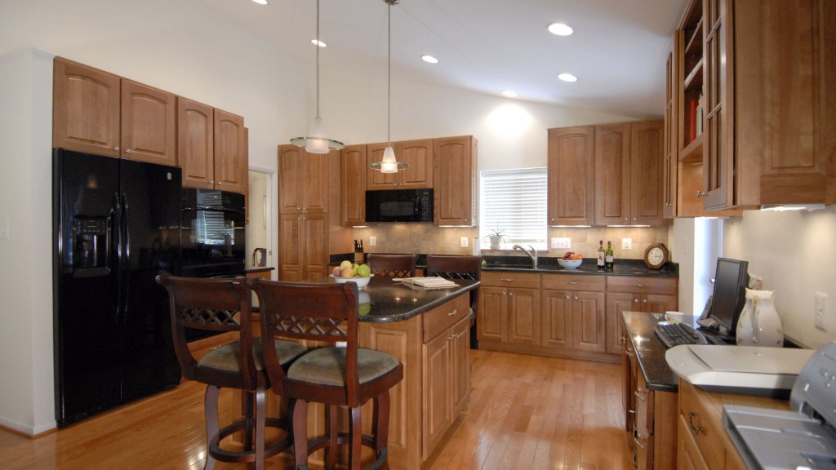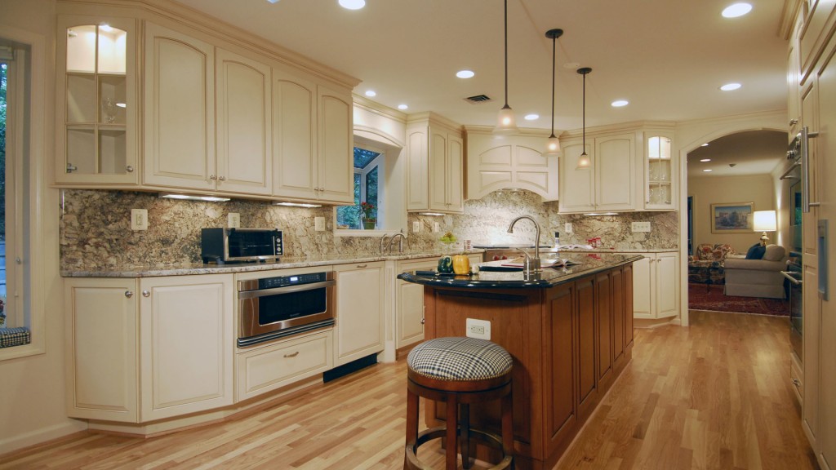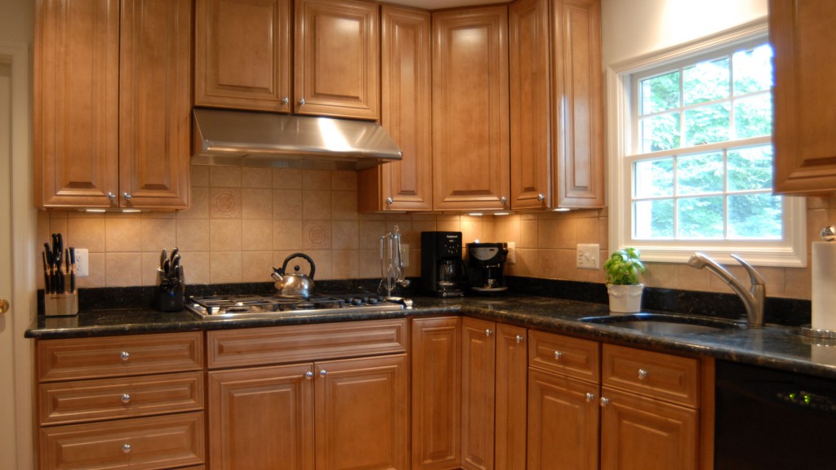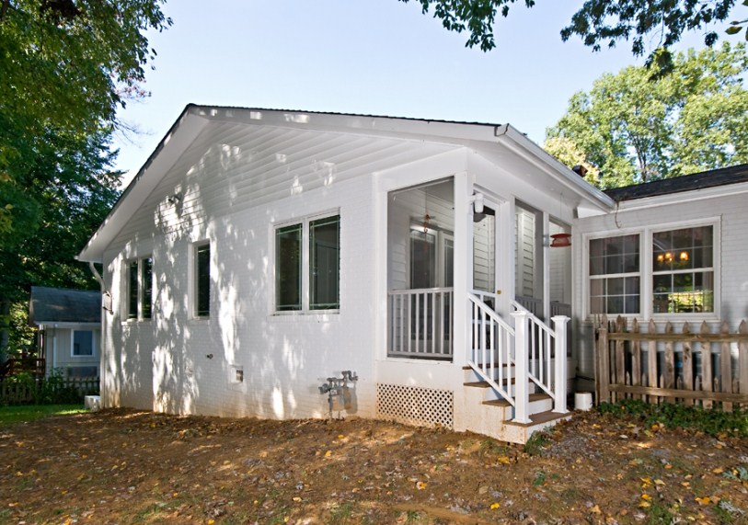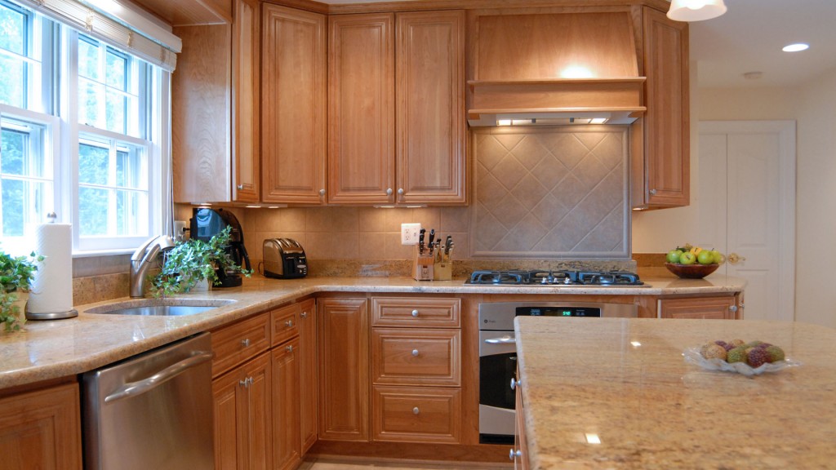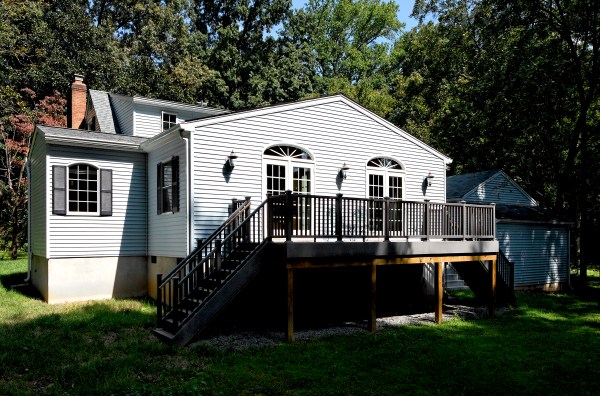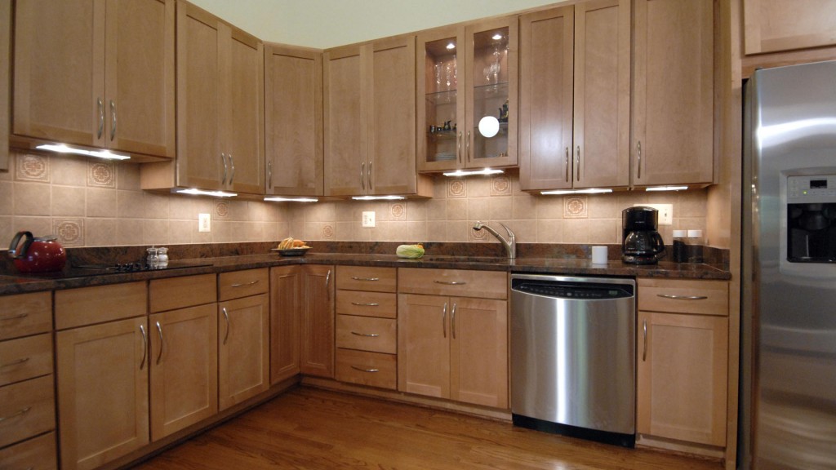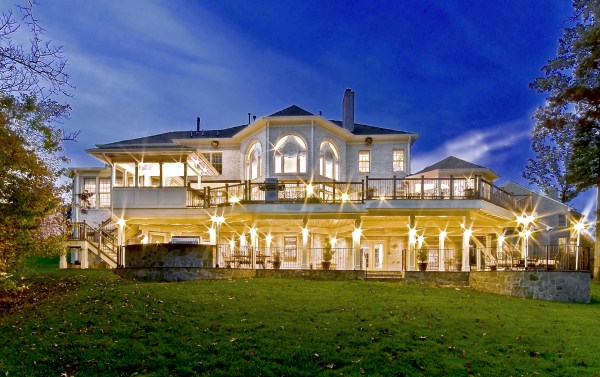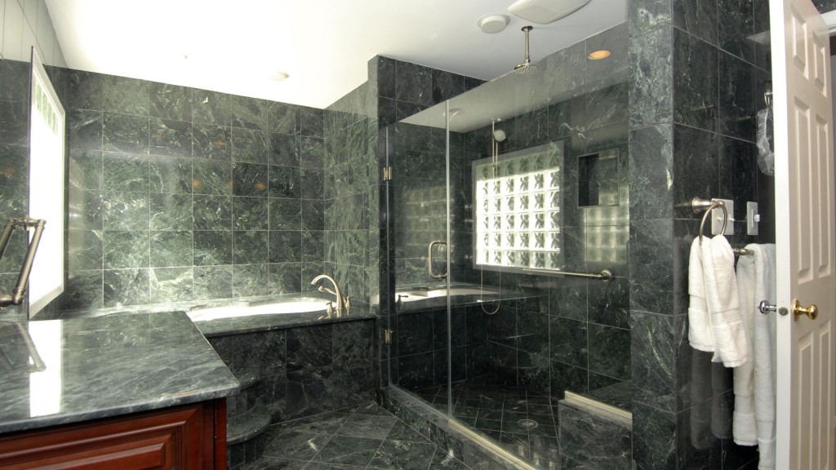Kitchen 97 Gallery
In a very small older home, this kitchen was closed off from the family living area and dining room by small doors. As a result, with only one window and exterior door, the kitchen was a cave. We removed the wall (seen to the right in the before photo), and bumped a bit into the […]
Kitchen 97 Gallery Read More »

