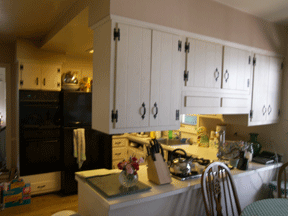Kitchen 81 Gallery
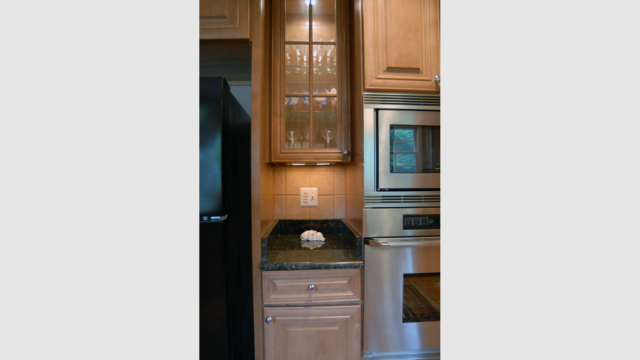
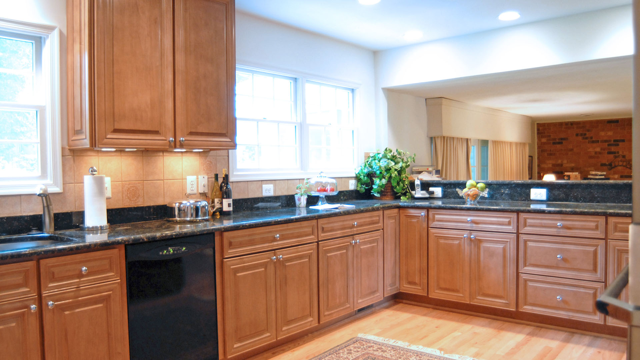
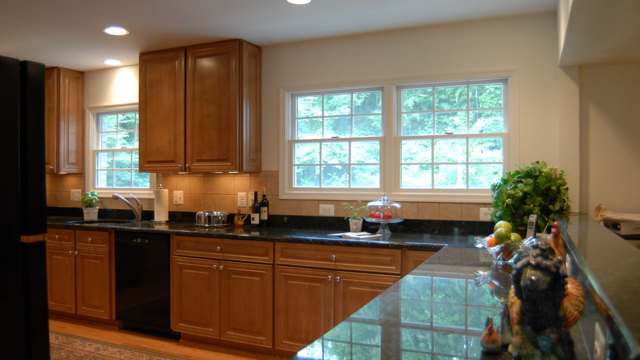
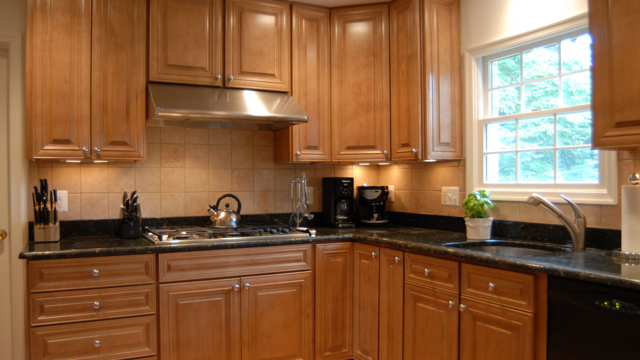
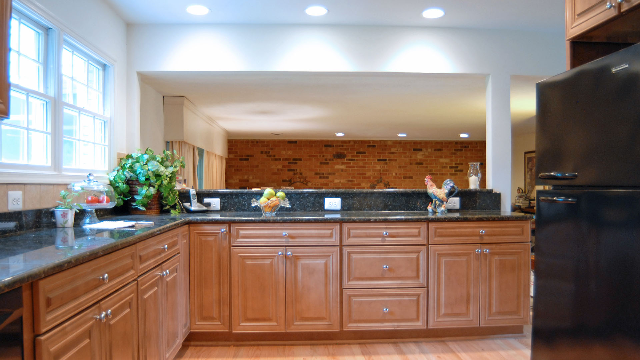
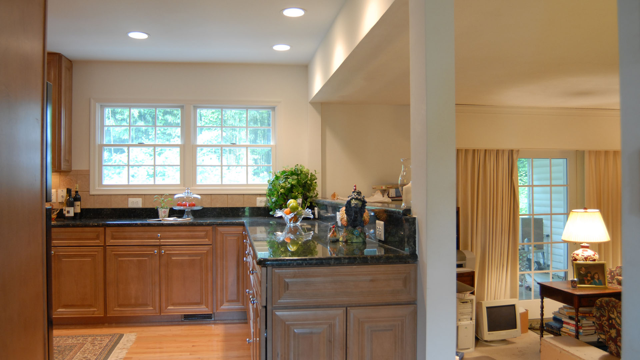
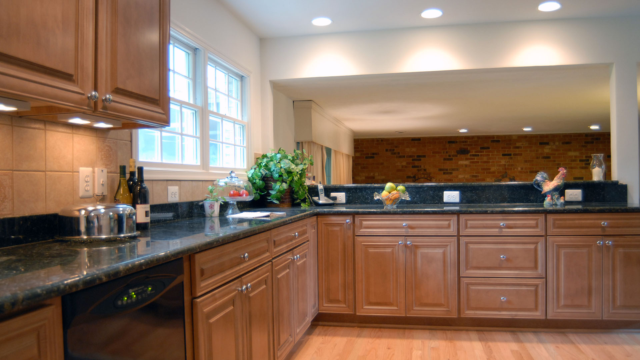

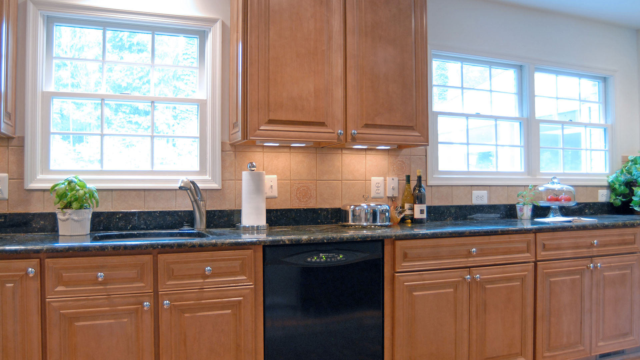
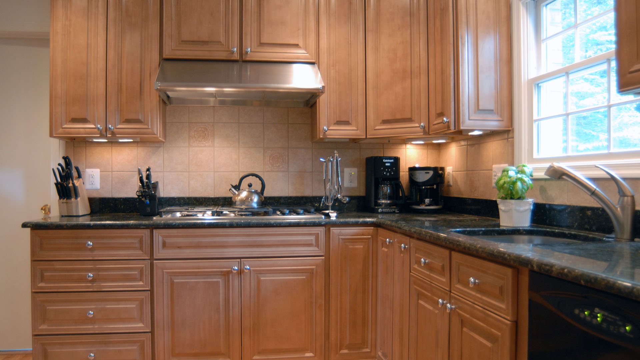
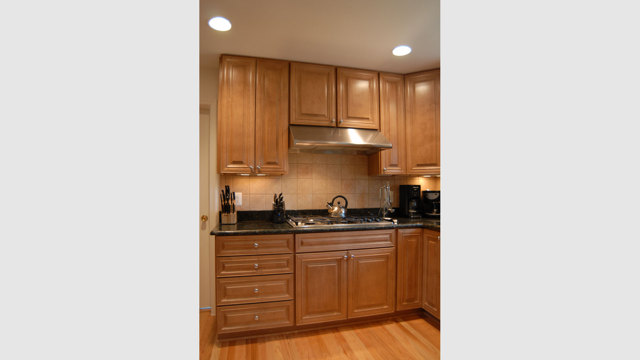
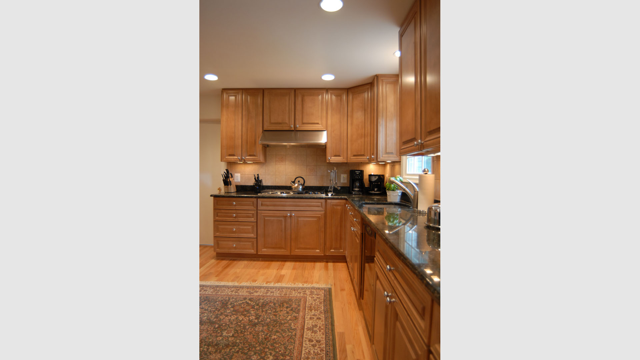
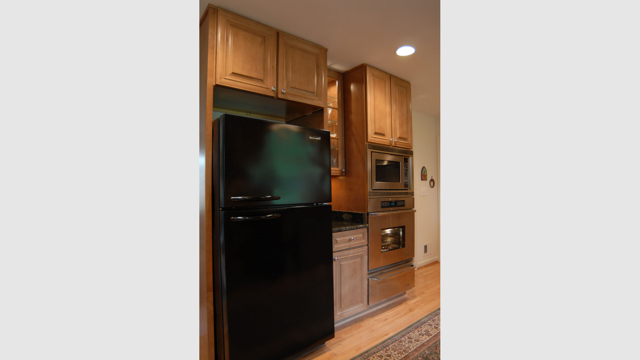
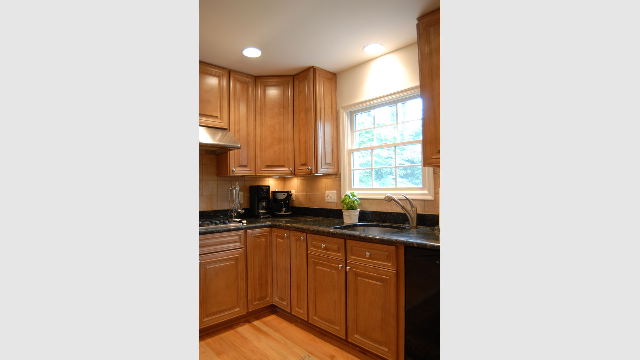
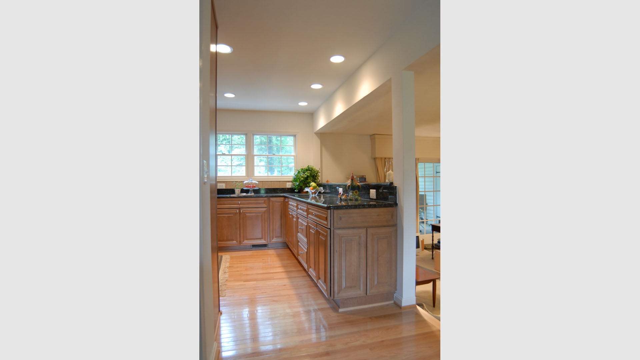
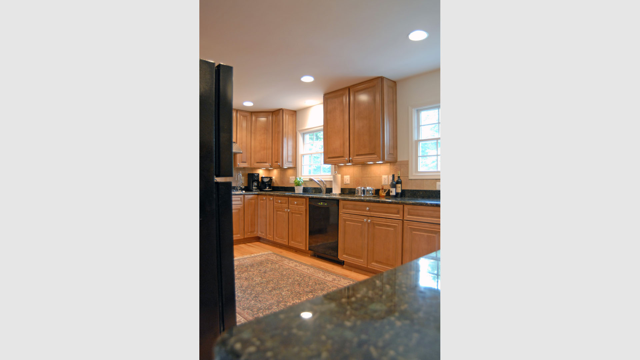


Kitchen 81 Gallery
We redesigned this large kitchen in this older home to be more functional and easier to move through. The kitchen had a breakfast area that we incorporated into the main kitchen area, and we removed the wall between the breakfast room and the family room to open up the areas to each other. The new open areas make that level of the home feel much larger than before. We changed the window in the breakfast room, shortening it, so we could add cabinetry underneath, and better utilize that space. There is much more storage space available in the kitchen now, and the wife, who is an avid cook, now has plenty of space to store all of her cookware and accessories. She also has the latest energy saving appliances and now has double ovens to cover all of her cooking.

 before and after
before and after