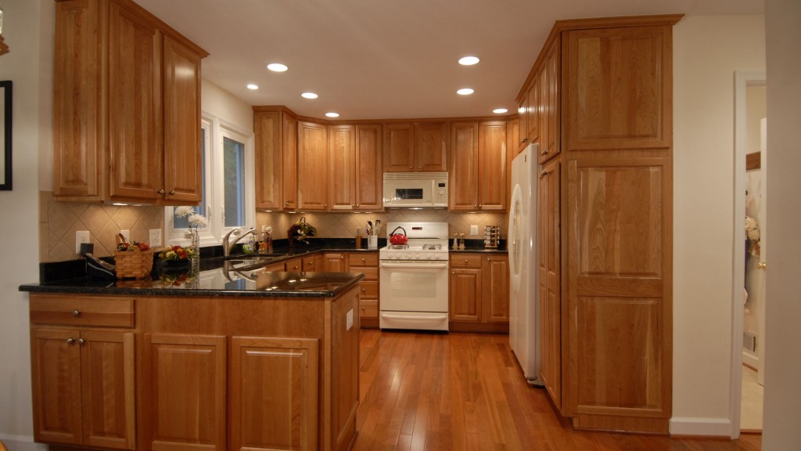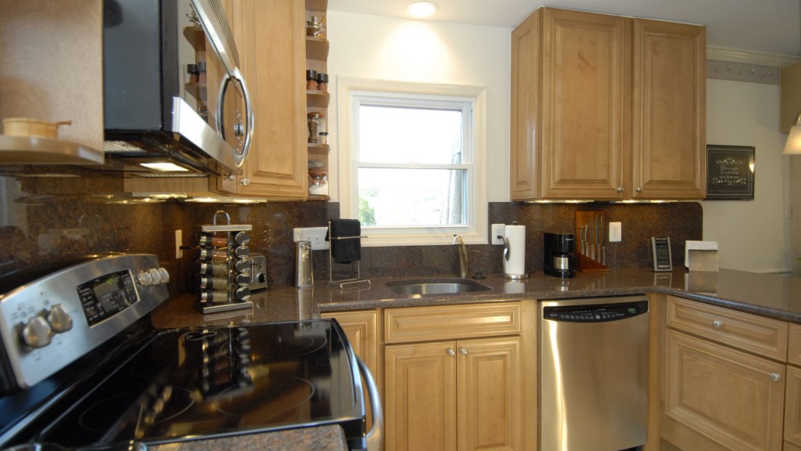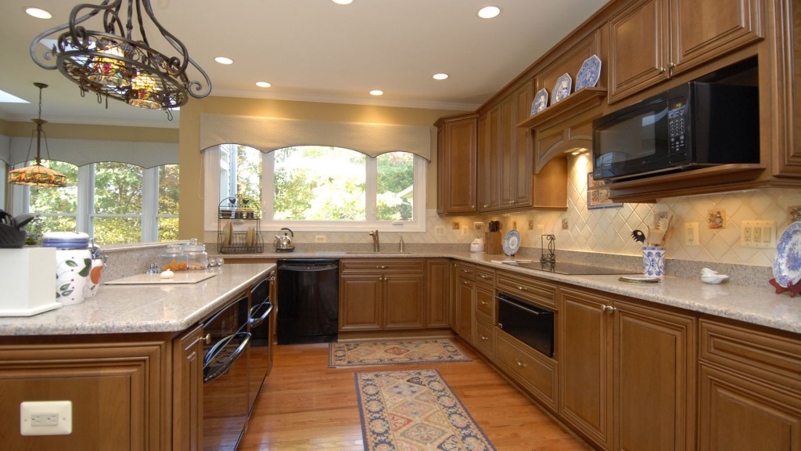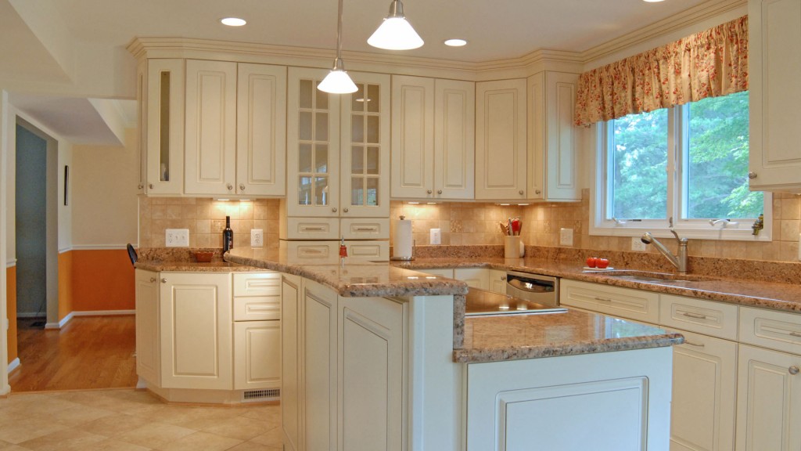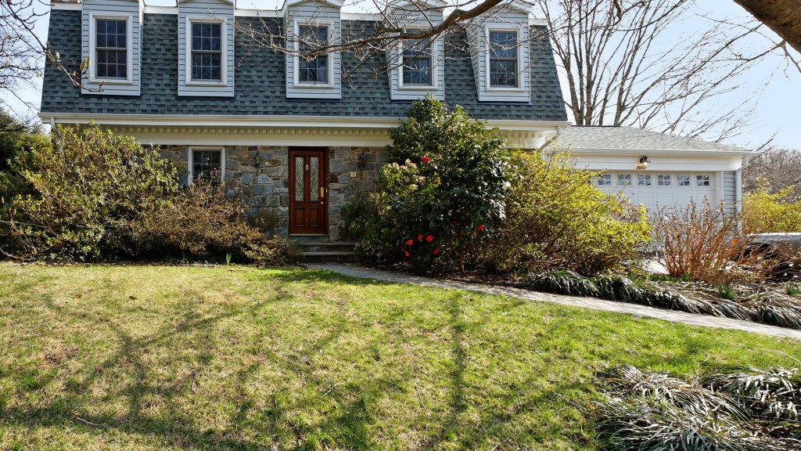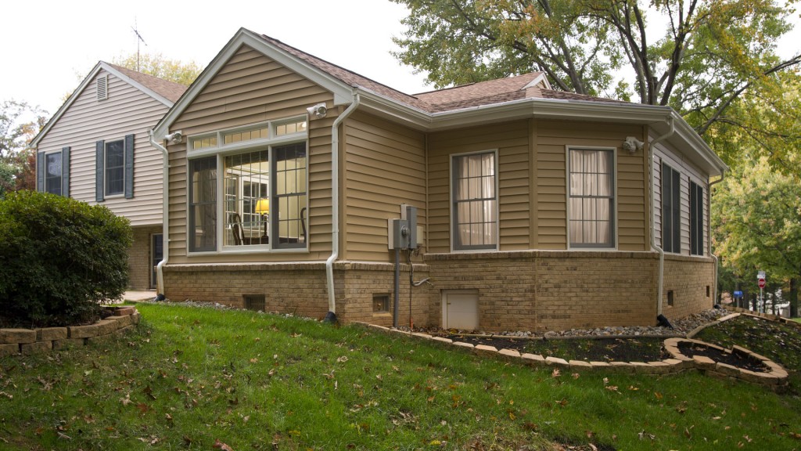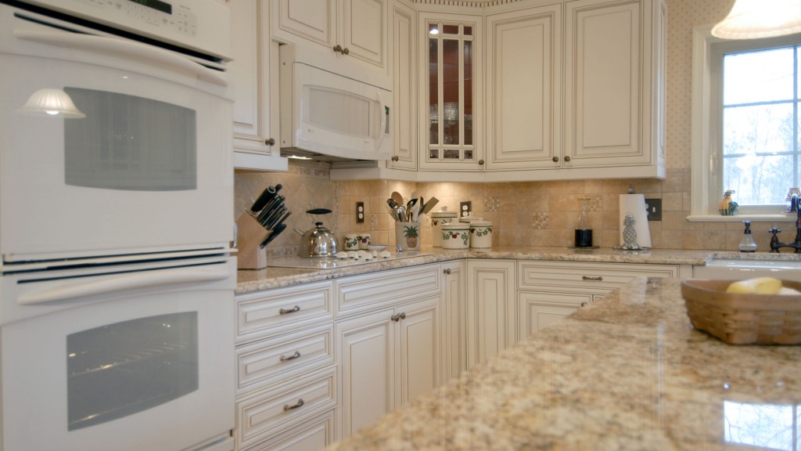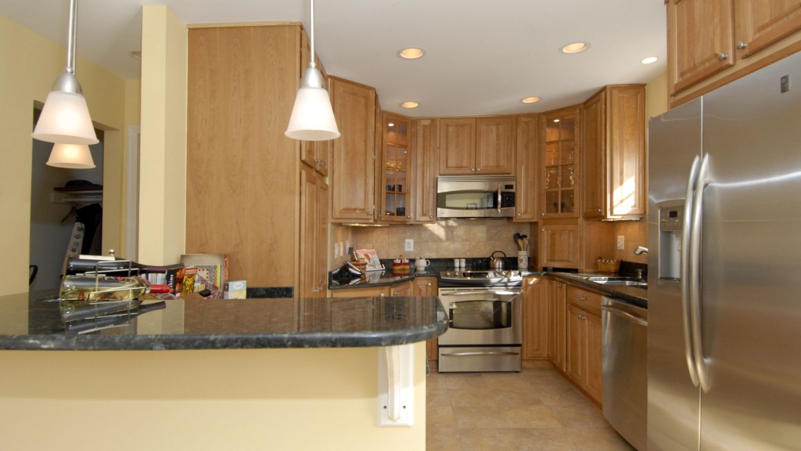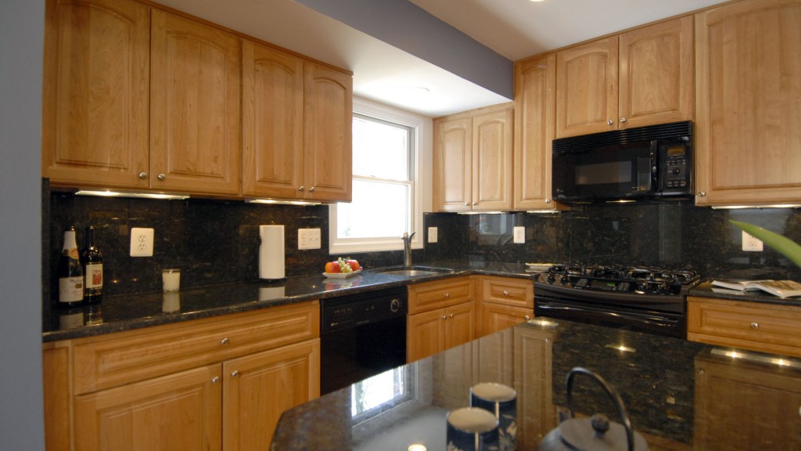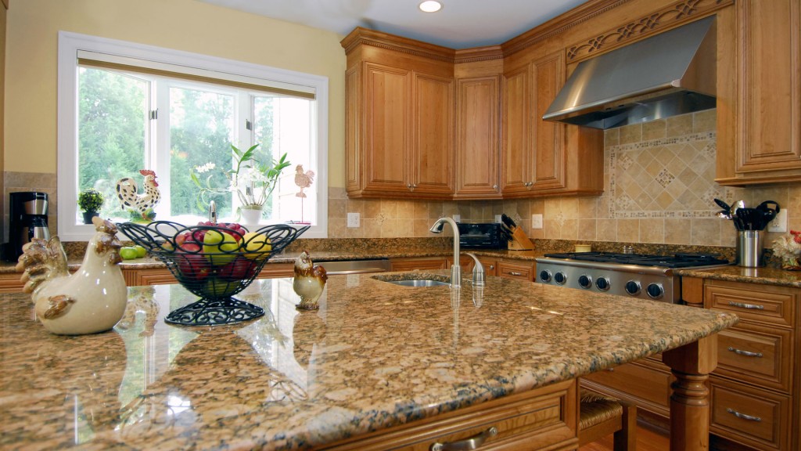Kitchen 76 Gallery
This very small kitchen had potential, but the builder design included a separate laundry room in the hallway to the garage, making the kitchen very long and narrow and very cramped. In order to gain space in the kitchen, we moved the laundry upstairs, and moved the wall back to get that space into the …

