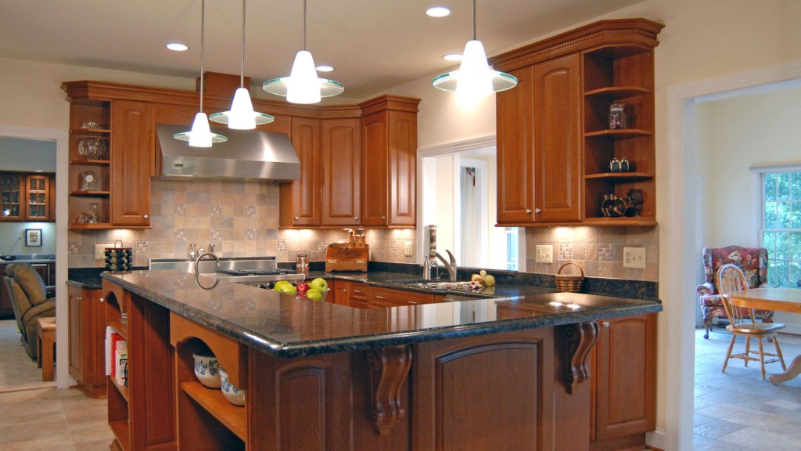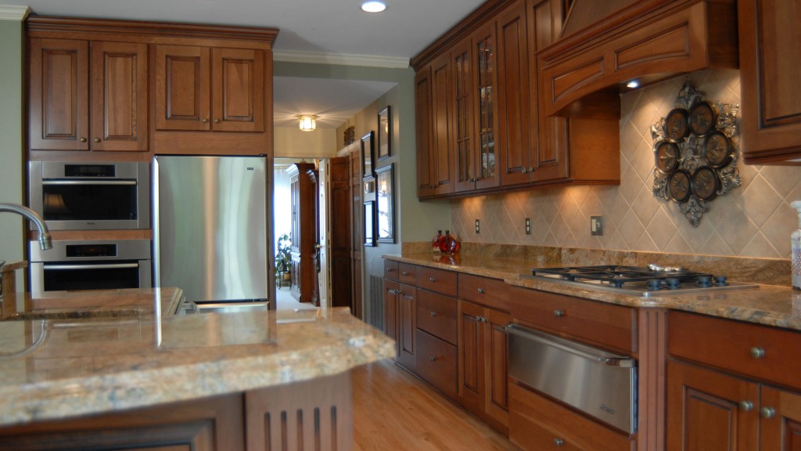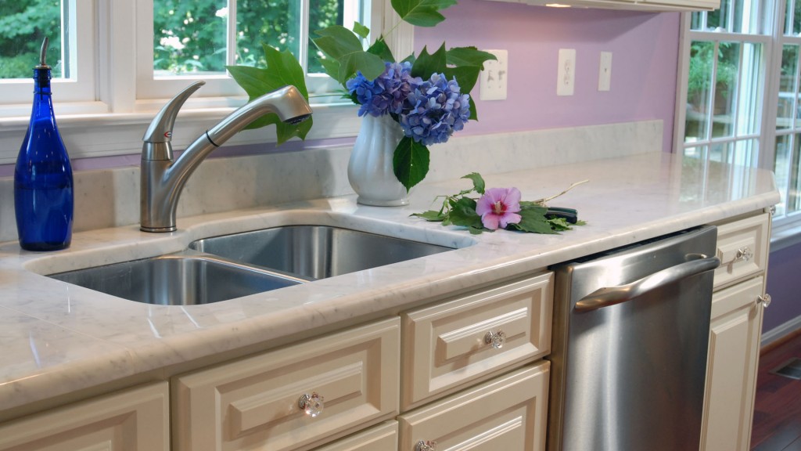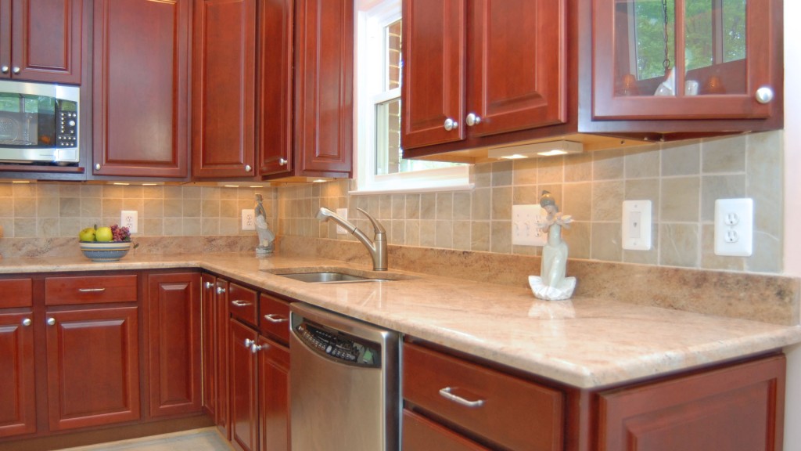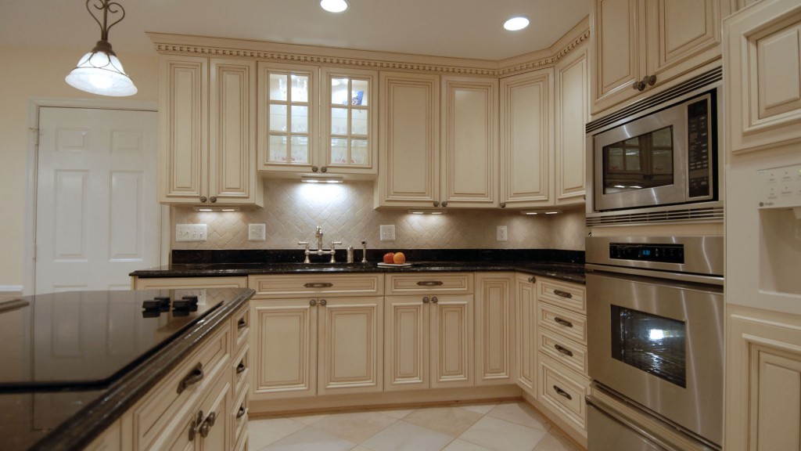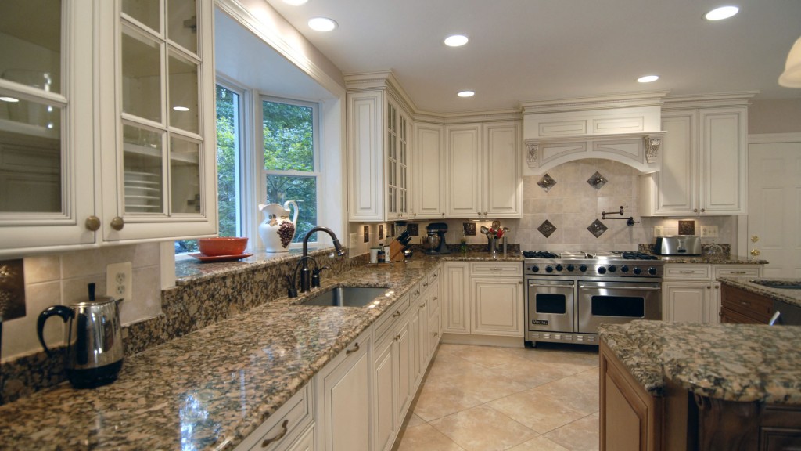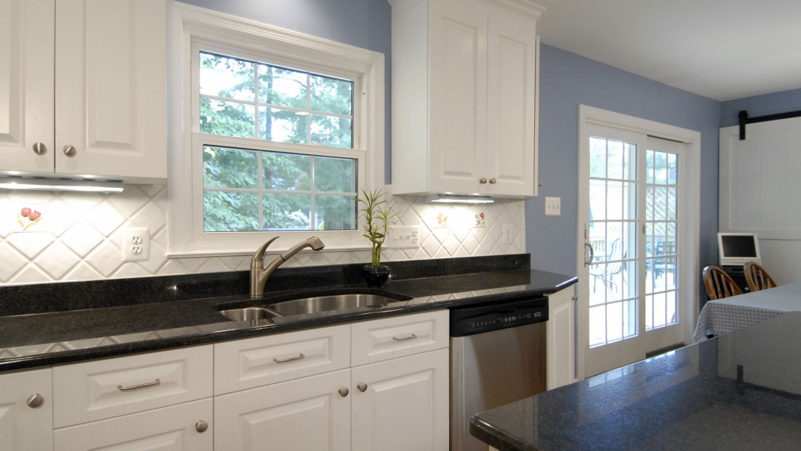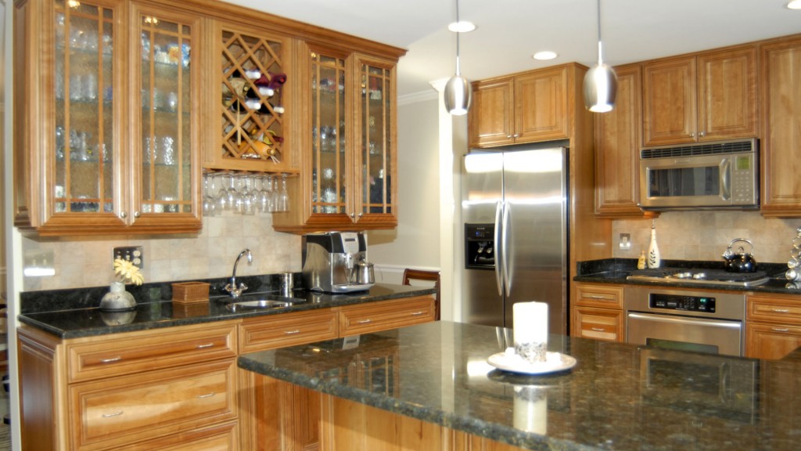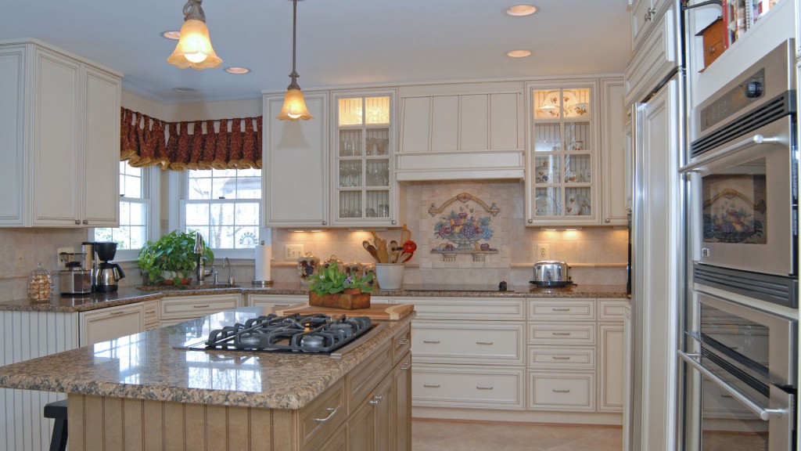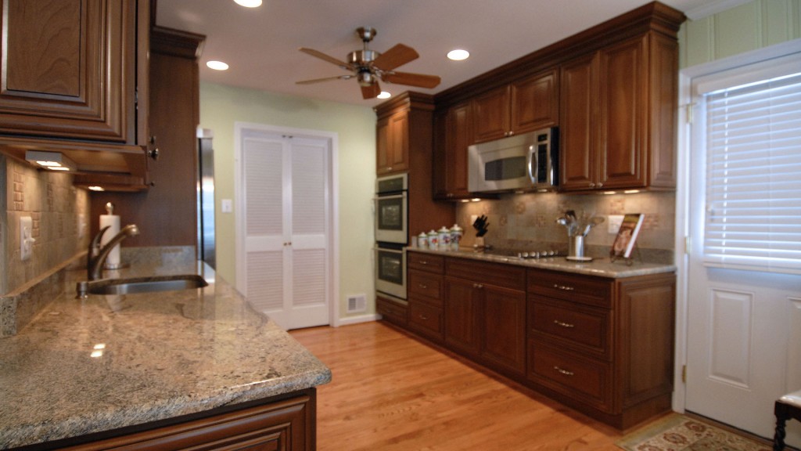Kitchen 66 Gallery
This large kitchen was functional, but not very attractive, and the homeowners wanted to update it with professional appliances, larger refrigerator, display space and various other amenities. They also wanted better access to the family room next door, as well as the previous breakfast room addition. We redesigned the space to have a larger island, …

