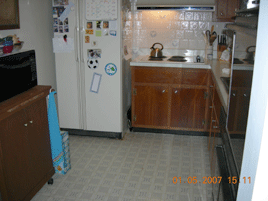Kitchen 99 Gallery
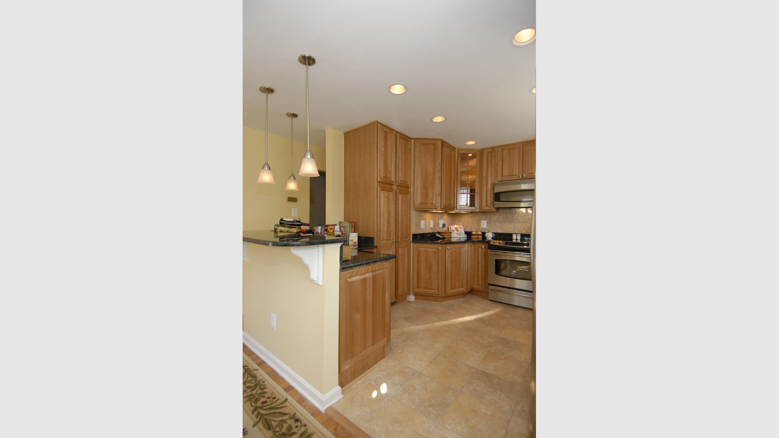
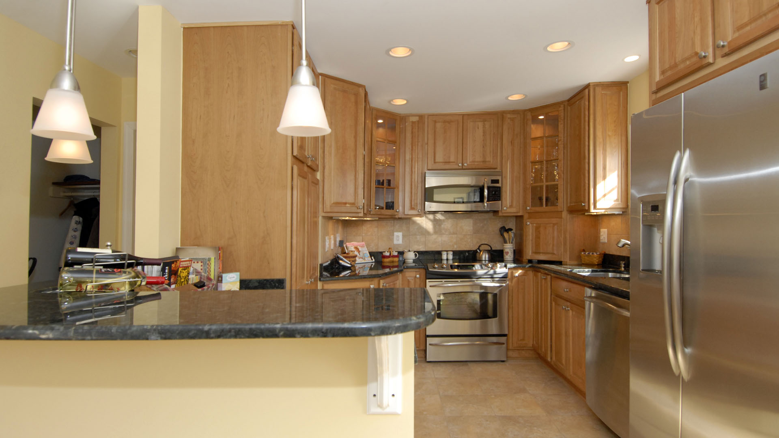
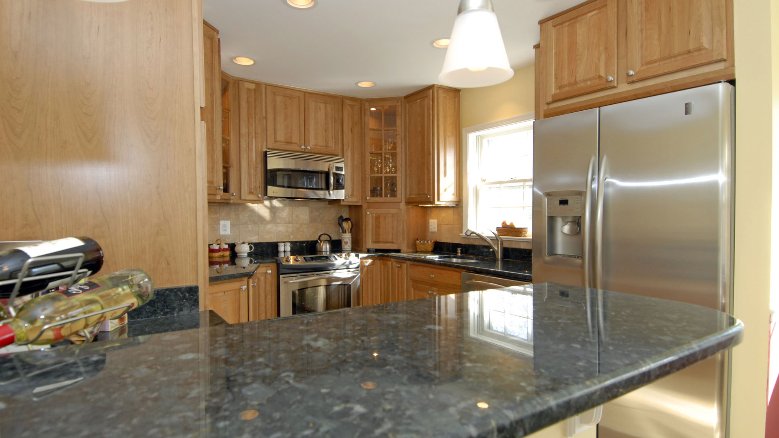
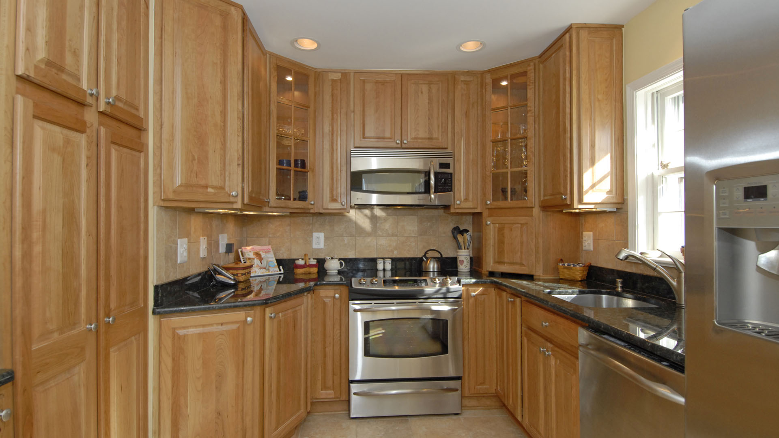
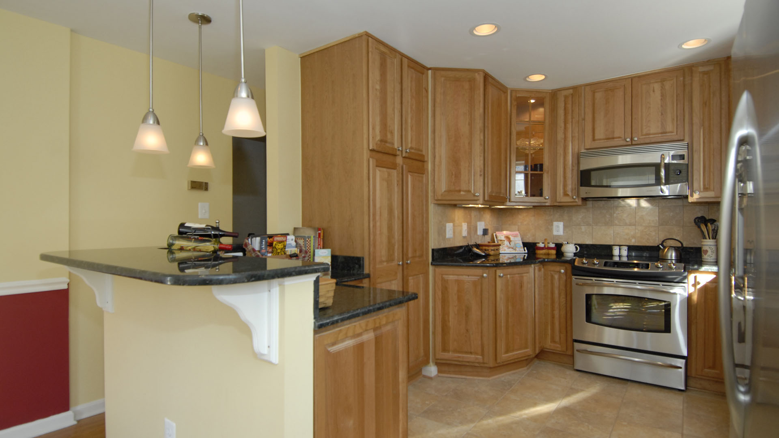
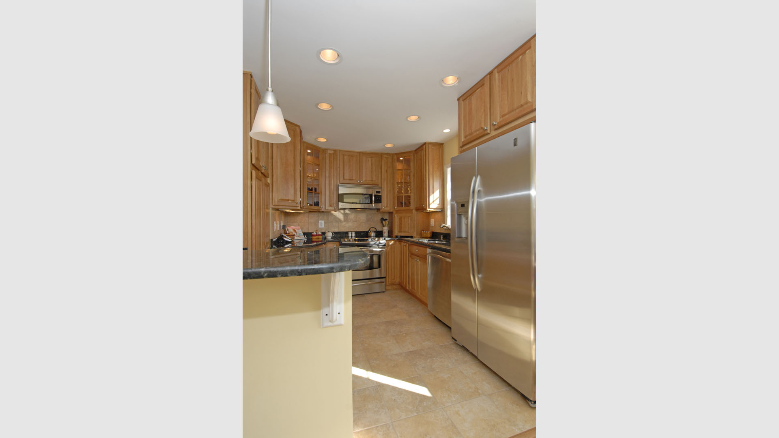
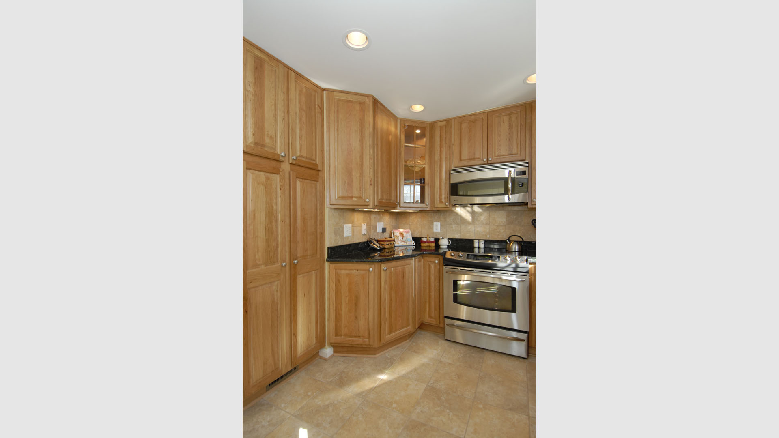
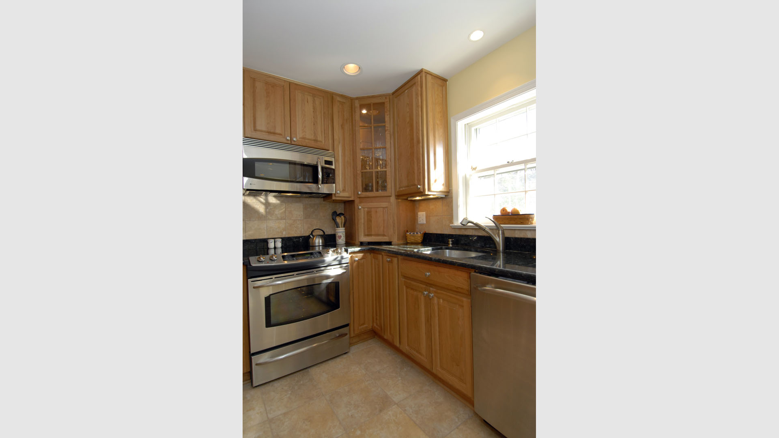
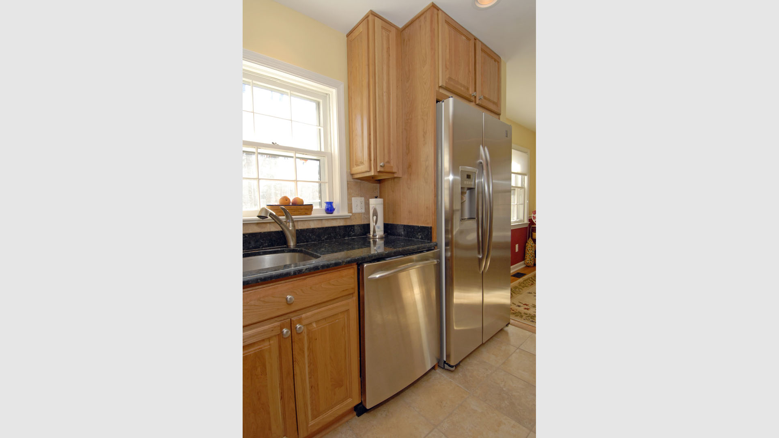
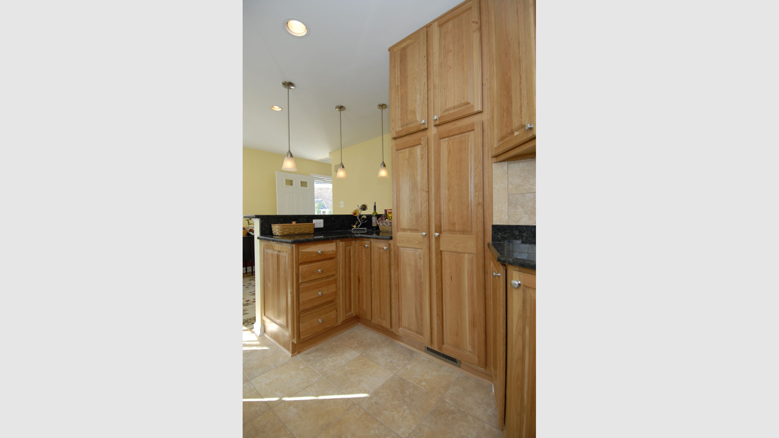
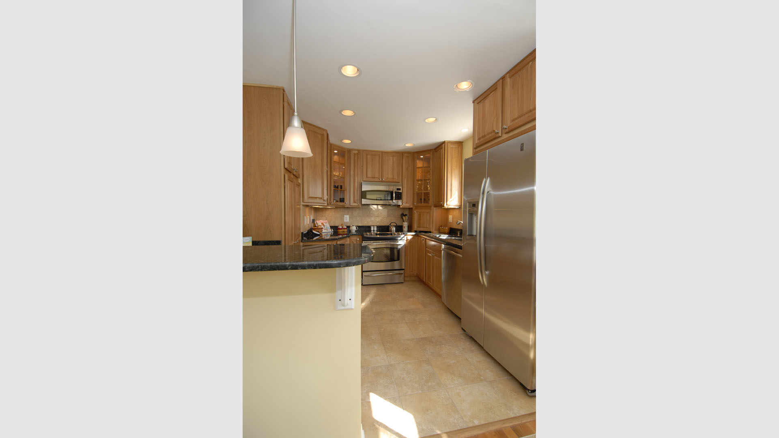


Kitchen 99 Gallery
This tiny townhouse kitchen was a severly enclosed space that only had cabinets on two walls. The homeowners wanted to utilize the space better and open it up to the rest of the home. We removed a portion of the wall to the left in the before photo, and the entire wall of the doorway where the photo was taken. In that space, we created a corner peninsula with cabinetry underneath and an open breakfast bar. The kitchen was enlarged a bit into the dining area, but it does not seem to have taken away space, because of the open floorplan. We repositioned the refrigerator to be accessible to the dining area without having to come into the kitchen, reducing overall traffic into the smallest space, and created a large pantry and counter space where the refrigerator had been. By installing a stove in place of the cook top and wall ovens, we gained significant cabinet space for storage. Installing full height cabinetry above also added more storage space. An added benefit, is that the nextdoor hallway is now brighter and seems less narrow as a result, and the powder room there is more accessible.

 before and after
before and after