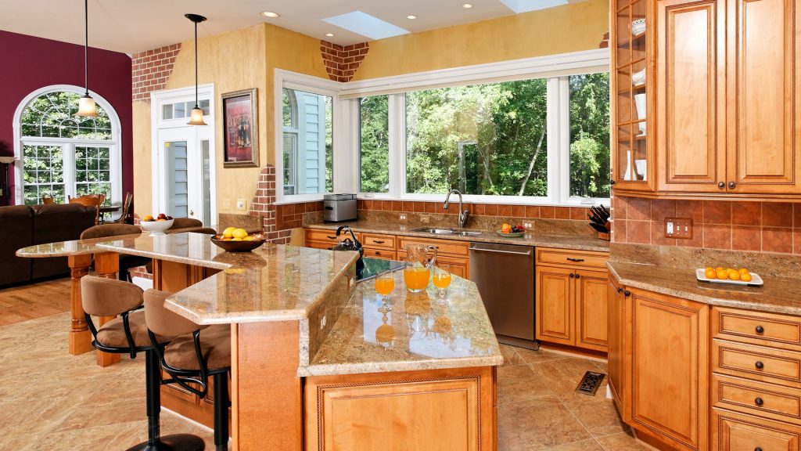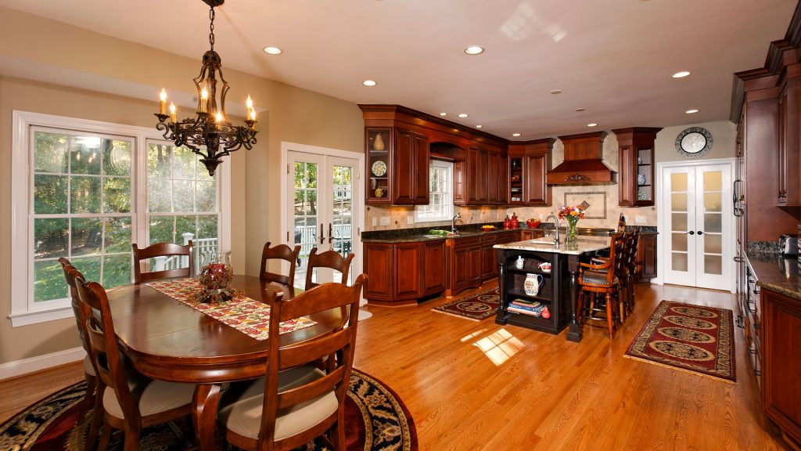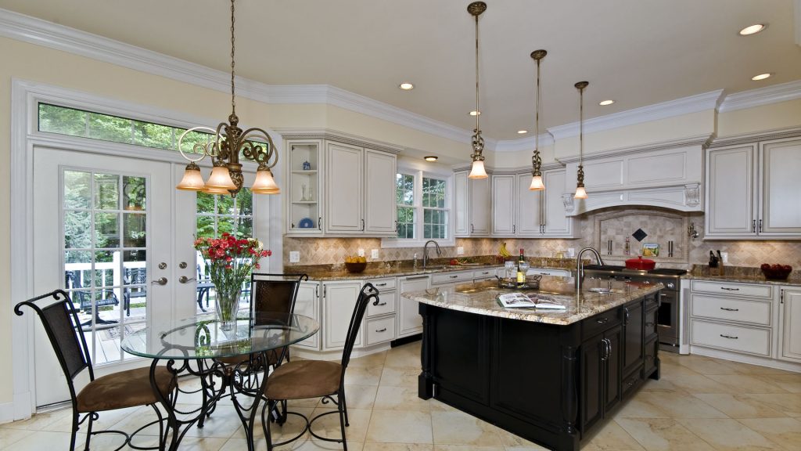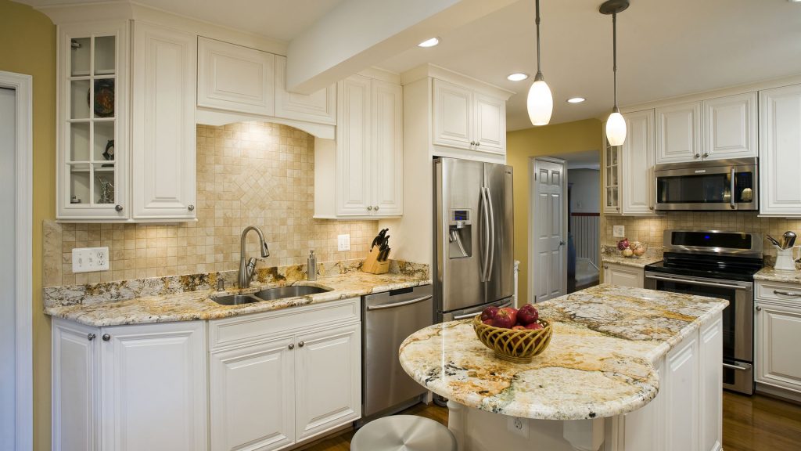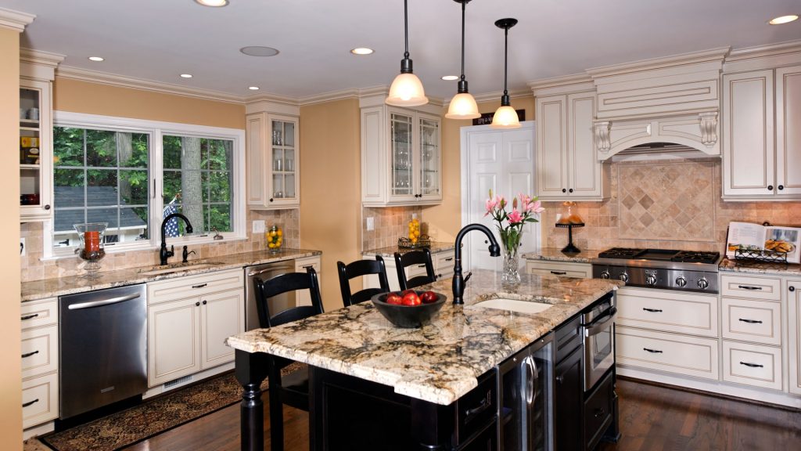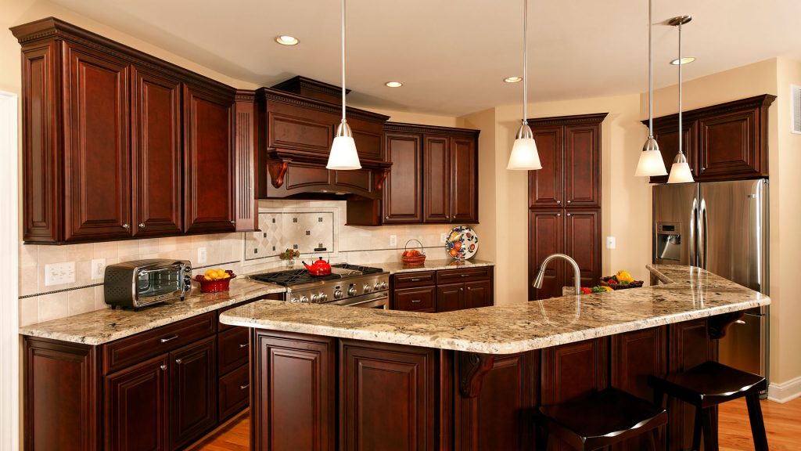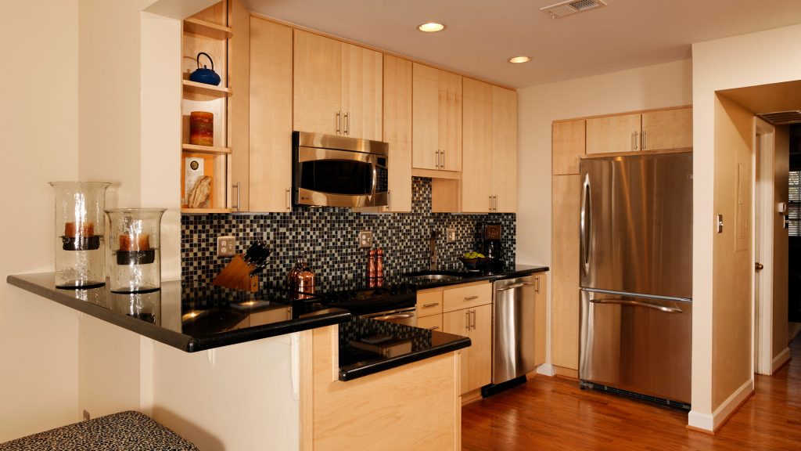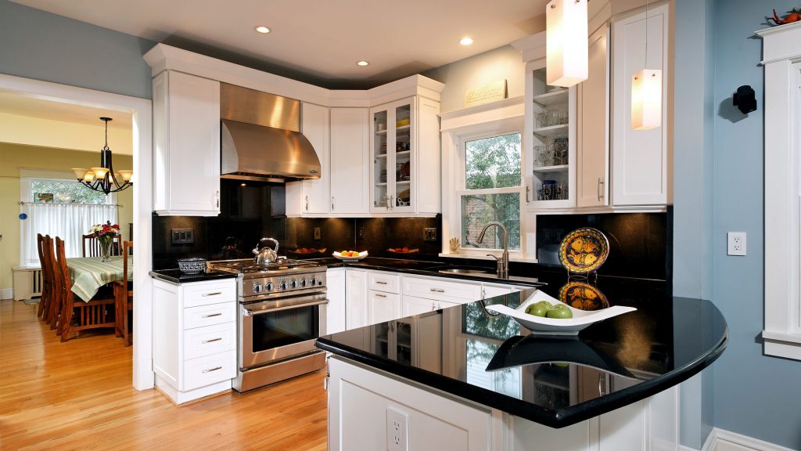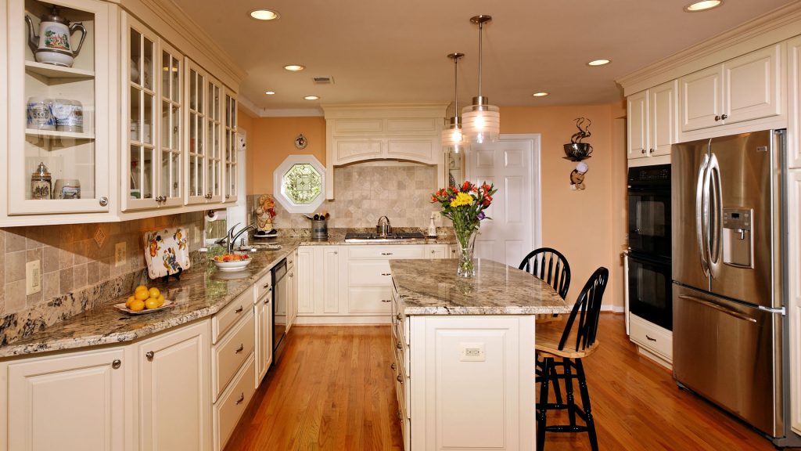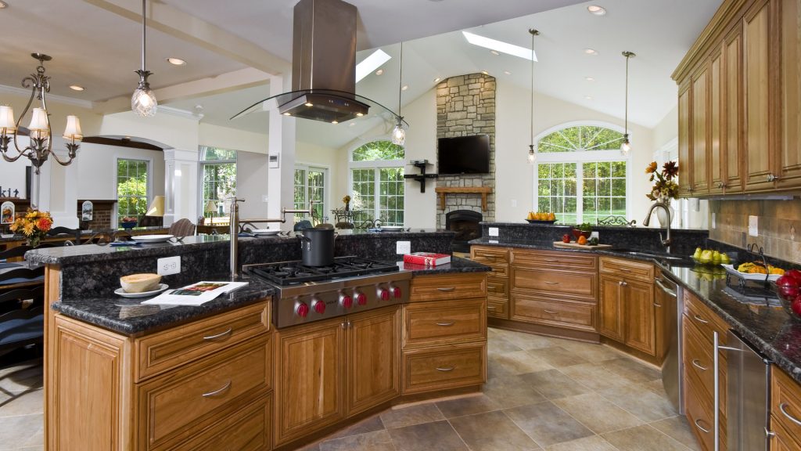Kitchen 234
Owners had just purchased this new home in the neighborhood. They have already had their entire old home done by our firm and now wanted to do the same with this new home. She did not like the disconnection between kitchen and breakfast area. The falling apart garden window over the sink was not attractive […]

