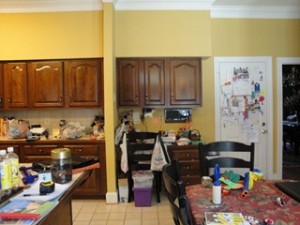Kitchen 236
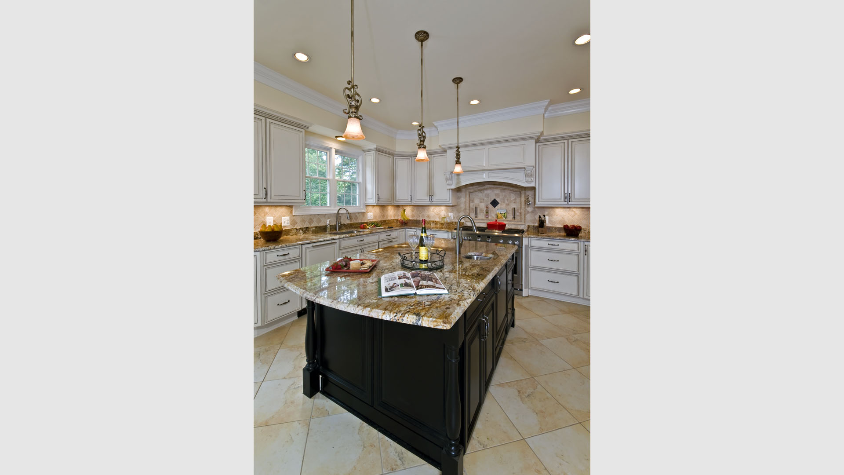
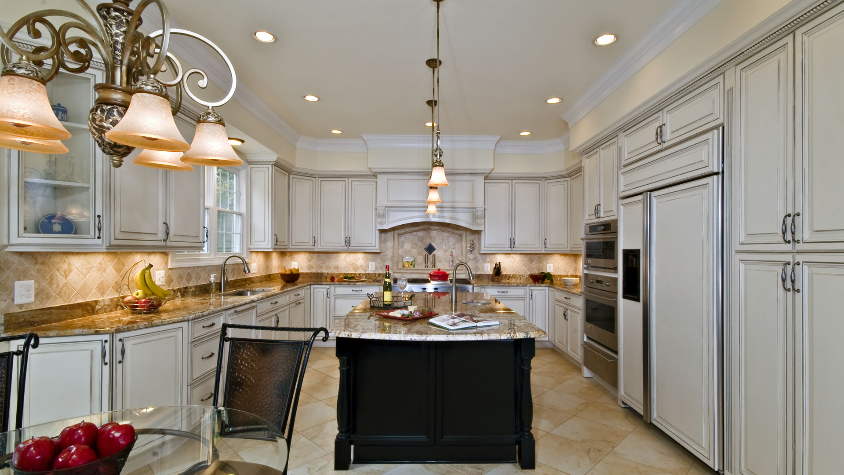
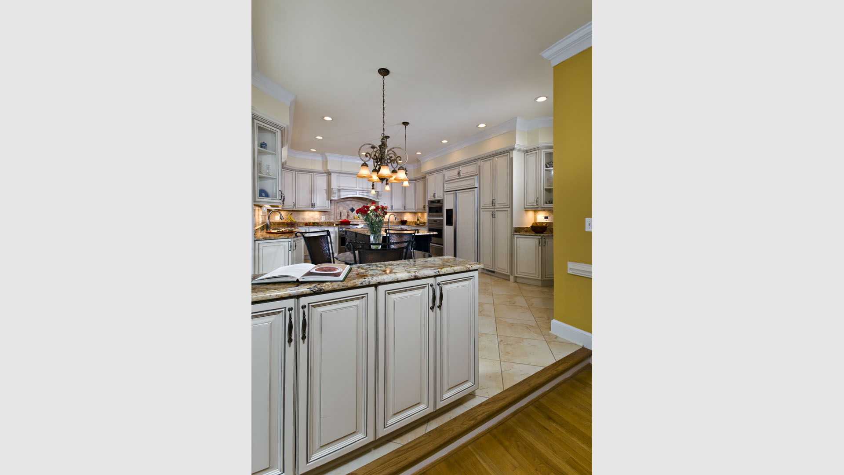
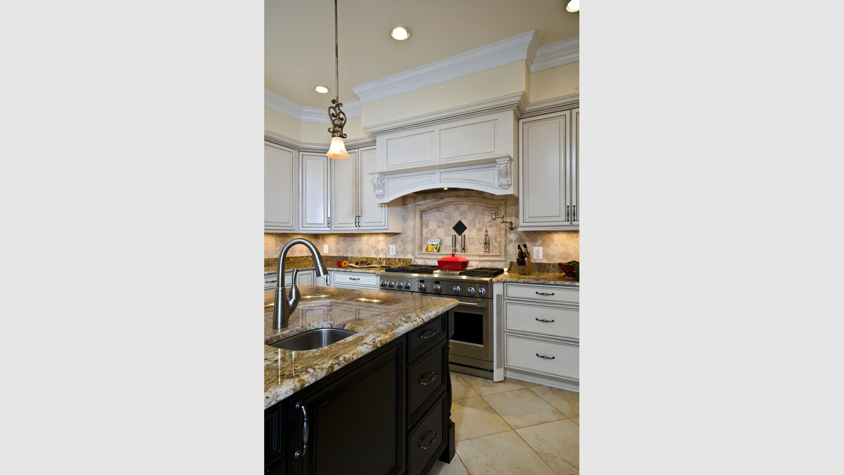
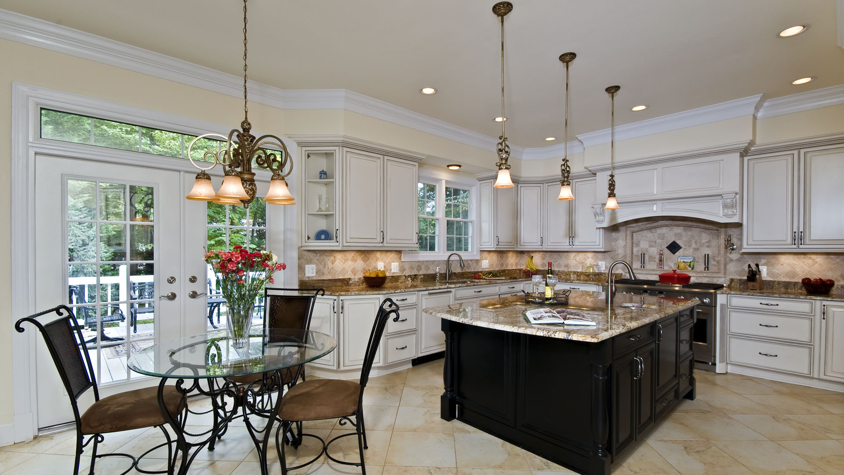
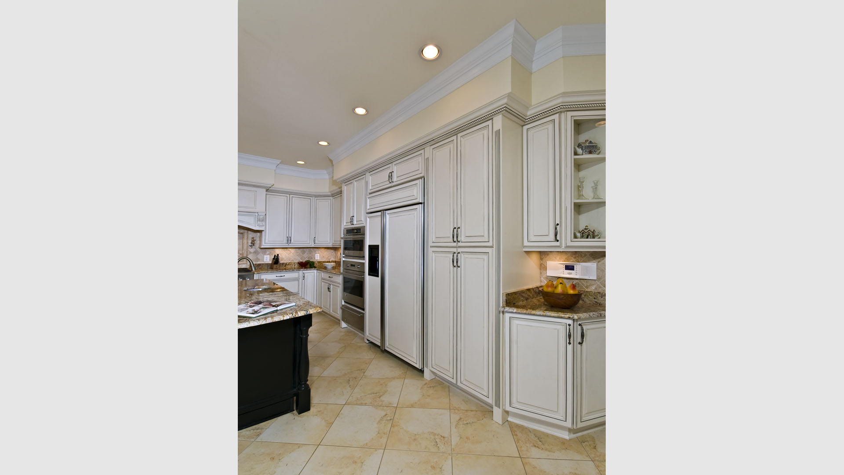
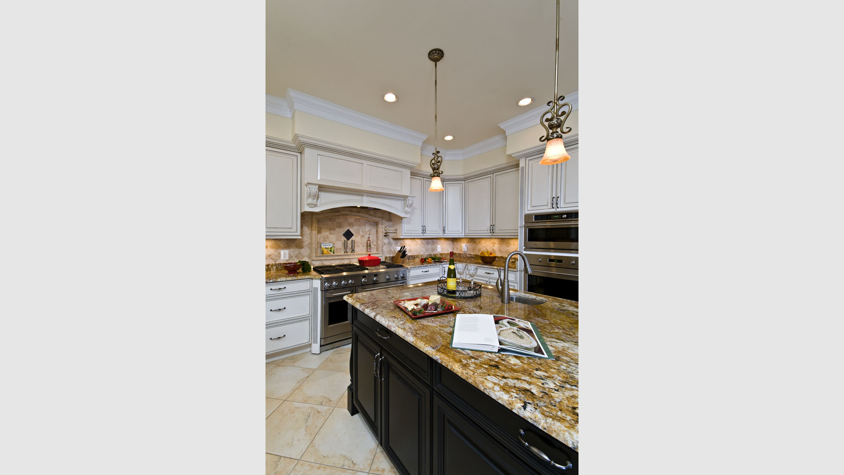
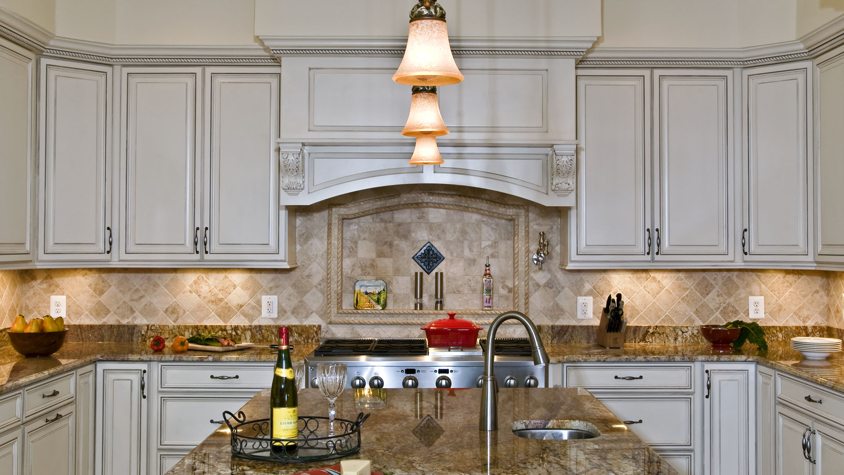
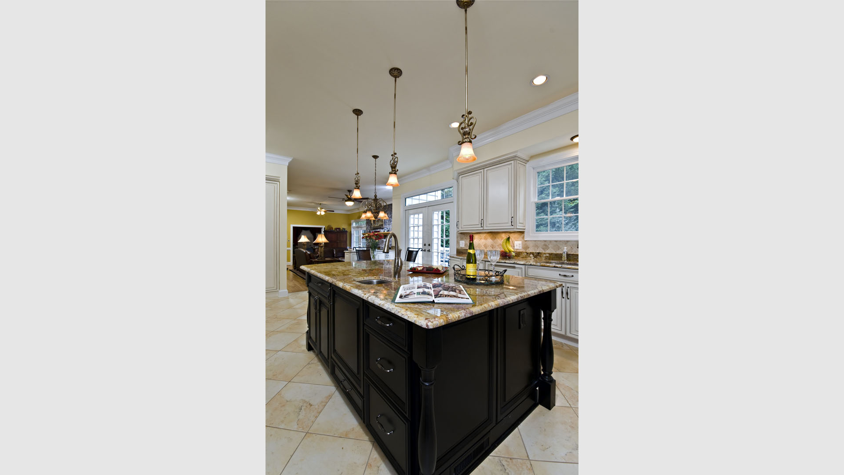


Kitchen 236
A Fairfax city home owned had a dark and old looking kitchen. Tall ceiling but filled with 24” of bulkheads contained of duct works. All appliances were in inconvenient places for clients’ use.
Clients wanted to update this kitchen with professional appliances, and a better layout. The traffic pattern had been a minor problem, the breakfast area was not big enough for size of the table she wanted to have.
Challenges were so many:
The kitchen layout was dysfunctional, none of the appliances location were following NKBA standards
The tall bulkheads and their duct work containments are in the wall of using taller cabinetry
Limited work space
Lack of light
Kitchen area had vinyl and breakfast area had wood.
The breakfast area was not big enough
The solutions that our design team offered clients were as flows:
Built up floor portion of family room floor to extend breakfast area into it
Eliminate peninsula and implement a large island that offers a lot of amenities such as a prep sink, microwave in a level that kids be able to access, beverage center and lots of storage. Also seating space
All bulkhead were shortened and the duct work were reworked into new space
New taller and wider windows replaced the old ones
Gas line and ventilations were put in place for new 48” professional stove location.
Large refrigerator and pantries were placed on the right wall by relocating a doorway
Taller cabinetry with detailed crown molding is making up for the lost storage
Choice of light panted cabinetry contrasted with a darker Island and highly exotic stone top has made this project a memorable one.
Wise use of large tile floor and complimenting back splash is making the look even brighter
Added light in all sort of recessed, pendent and under cabinets lighting have given this kitchen the lighting that it always needed.
Overall, the brighter, lighter, spacious and better designed lay out with lots of cabinetry offers this family a much happier place to conduct their daily lives.
The owner can not be any happier with the outcome of this kitchen. She said “I cannot believe that my kitchen had this potential”. We love it that she loves it.

 before and after
before and after