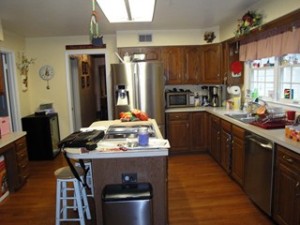Kitchen 247
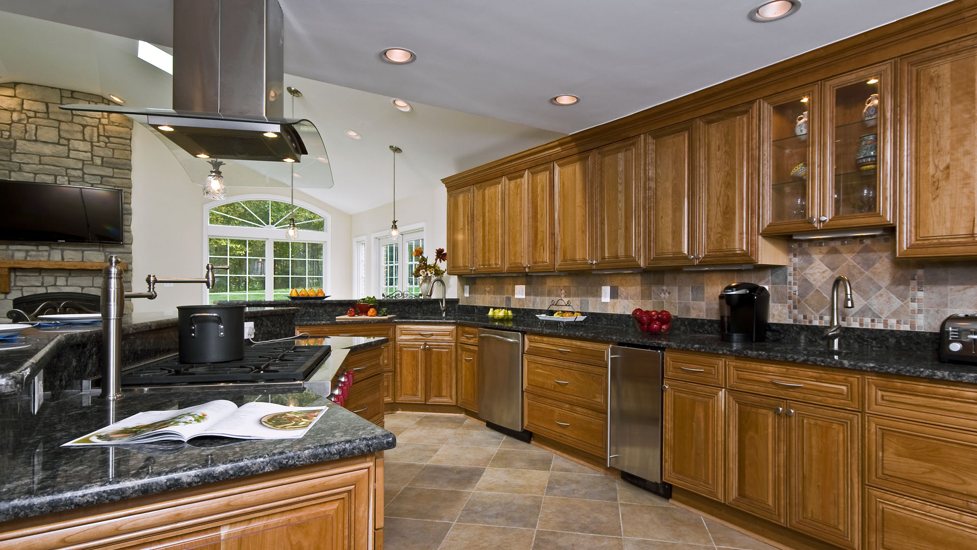
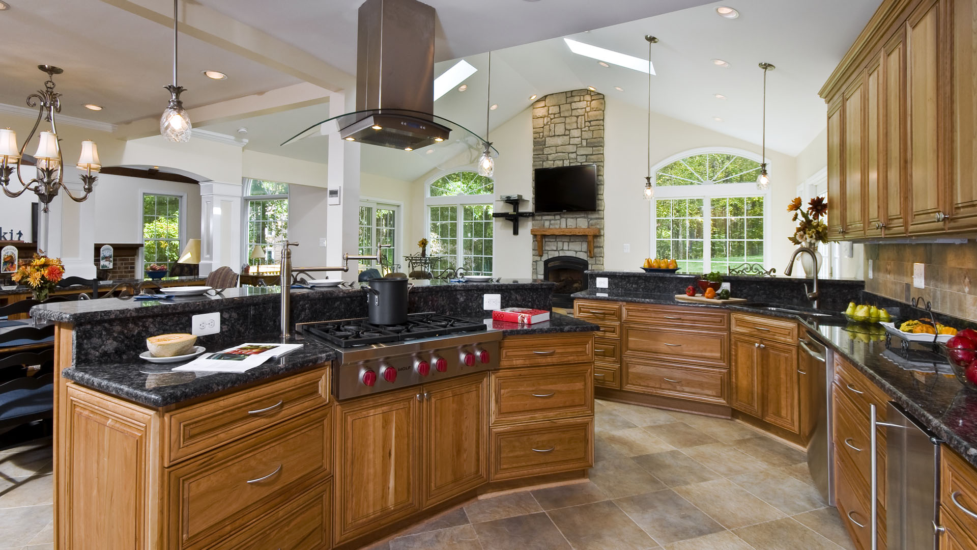
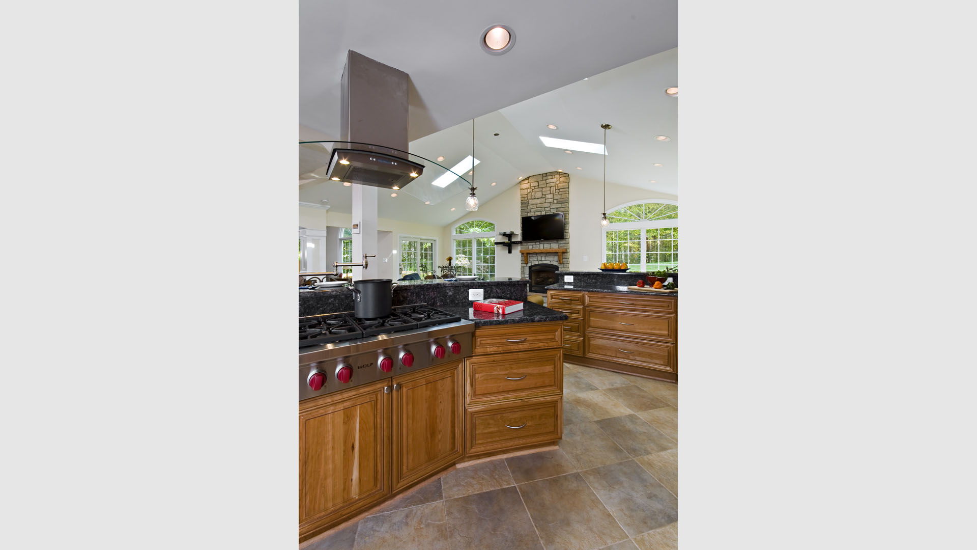
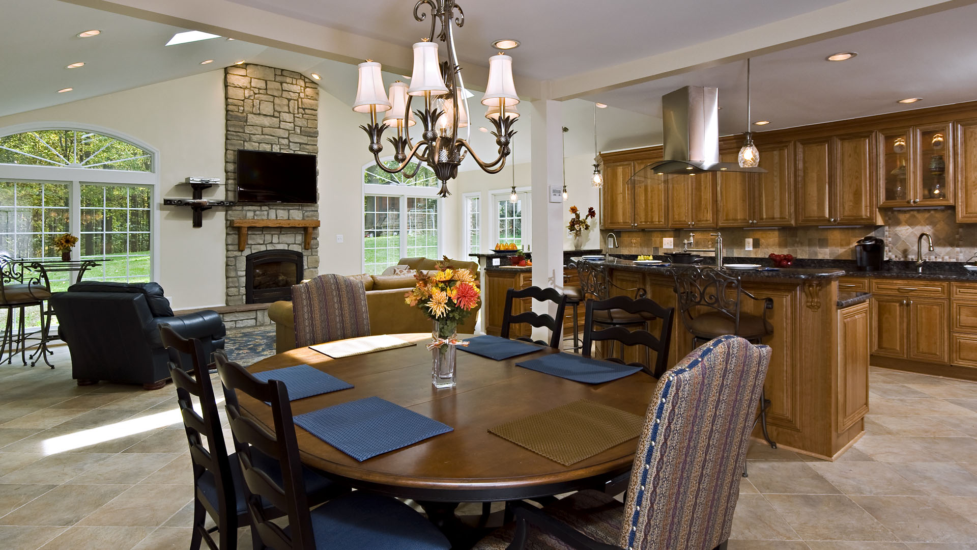
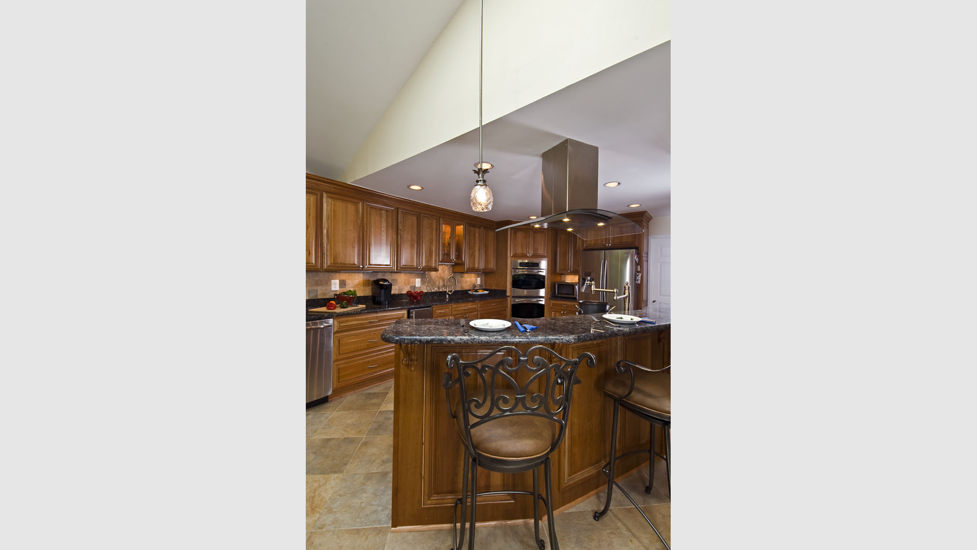
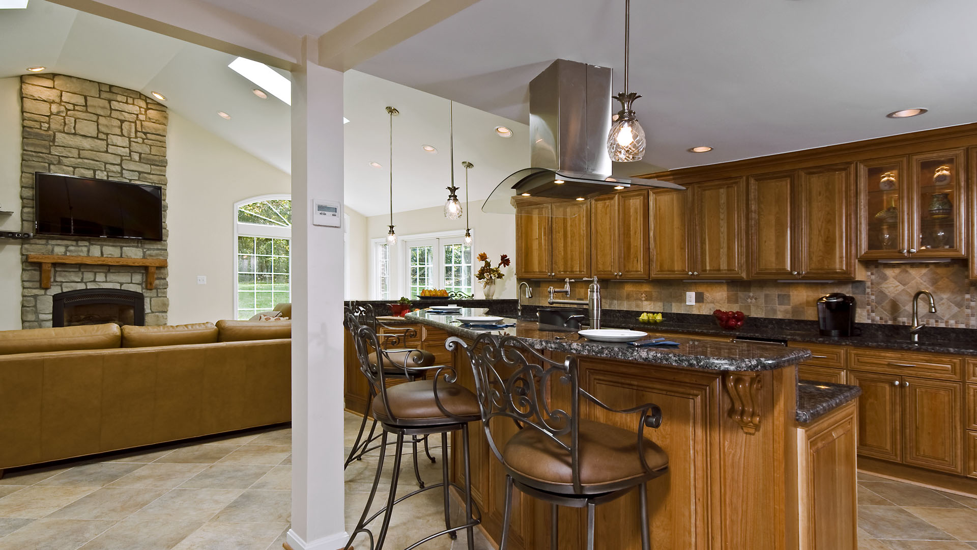
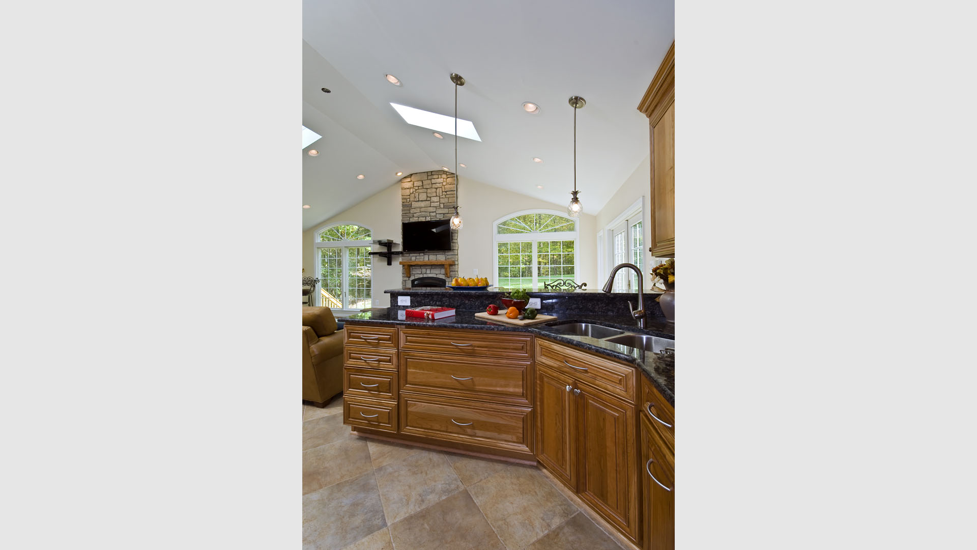


Kitchen 247
Family of six, seeing their family growing, felt their home smaller and smaller by the minute. They needed more space for kids and their two golden retrievers to hang out. The kitchen was facing back of the house separated by partition walls from adjacent breakfast room and family room. The old dated look and the darkness of it made the wife fed up and tired of working in such a tight space.
They have consulted our group and hired us to bring on our best ideas.
The challenges were as follows:
12’x12’ dragged looking kitchen , lots of bulkheads with duct work that needed relocating
Partition ( load bearing wall separating kitchen for breakfast room)
Partition wall between kitchen and adjacent family room was load bearing and was full of 4” PVC pipe from second floor bathroom that needed relocating
Back load bearing wall of 25’ wide needed to be taken out and large support beam take the place of it
They needed an extra garage added to existing double garage , but needed separate heating since husband enjoys working on his prized 1968 Chevy Camaro.
Heating has been a major issue, the house always felt cold to them
Now we have designed and agreed to built out an addition to back of the house that can be their multipurpose room, also an addition for a third door garage.
By the way of taking down the entire back wall of the house and partition of side wall and but support beams in their place, we have added 16’x25’ of addition to their home
The kitchen location and breakfast area was flipped for better traffic patter n from garage and mud room entrance. Kitchen has got extended by 6’ into the new addition.
All plumbing and electrical, gas line and ventilation was put in place for the new kitchen.
This kitchen has a main sink, prep sink, Peninsula for some seating, a main angular island (double tiered) with professional range top , pot filler and over the range hood over it.
New HVAC unit was installed in crawl space to take care of the new and part of the old home. Heat net floor was added for entire space in four different zones
New Ductless HVAC was added for garage entrance
We have carefully matched existing brick to create a seamless joint into existing home
Cathedral ceiling of the new addition for four large skylights has added lot of dimension to home and lets daylight get into the old part,
A large Gas fireplace with floor to ceiling cultured stone is the main event of this addition
Large floor to ceiling windows and transoms with left and right side French doors are all offering more light into this space
Use of 18”x18” diagonally laid porcelain tile throughout makes the space looks connected and utilitarian for Kids and dogs
Matching backsplash tile make the cherry cabinets and granite top stand out
The wall between existing family room and new breakfast area is occupied with couple of archway and decorative columns over built in bookcases. This was made possible by the wall of support beams and relocating plumbing pipes.
The dining room entrance was relocated to allow additional pantries and butler area being added to new layout
A side deck was added just outside of left French doors as an barbeque deck
Lot of added lighting and pendent light made this home as bright as it even seen
The clever use of light cherry cabinets complimented with a contrasting granite top and multi color tile floor and back splash was just what this wife wanted. She always dreamt of lighter and brighter sunroom and a large place where the whole family can gather, watch TV or kids just do homework. This was wishful thinking on her part.

 before and after
before and after