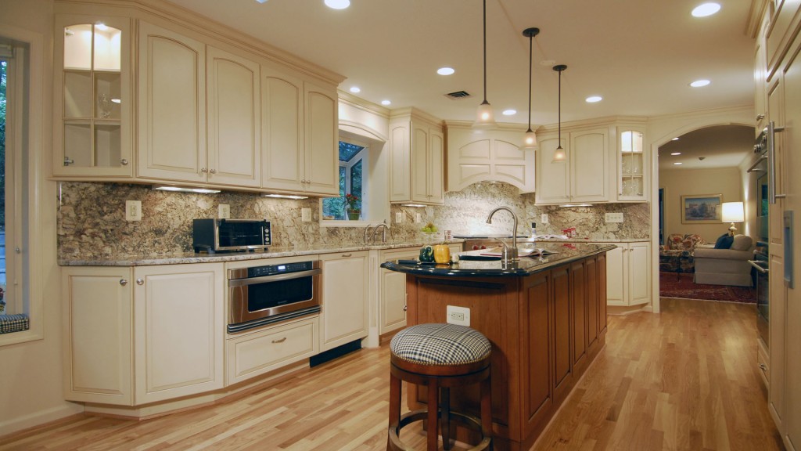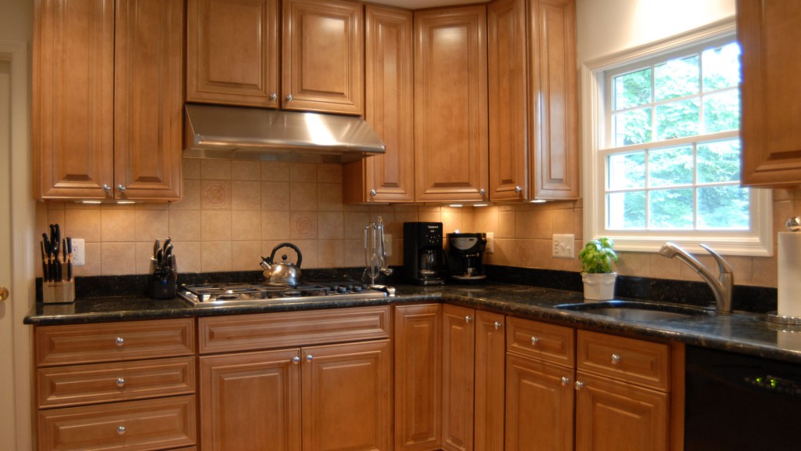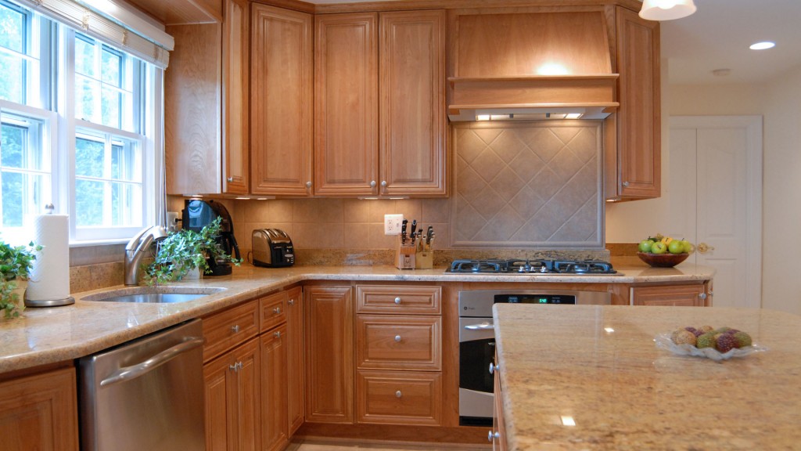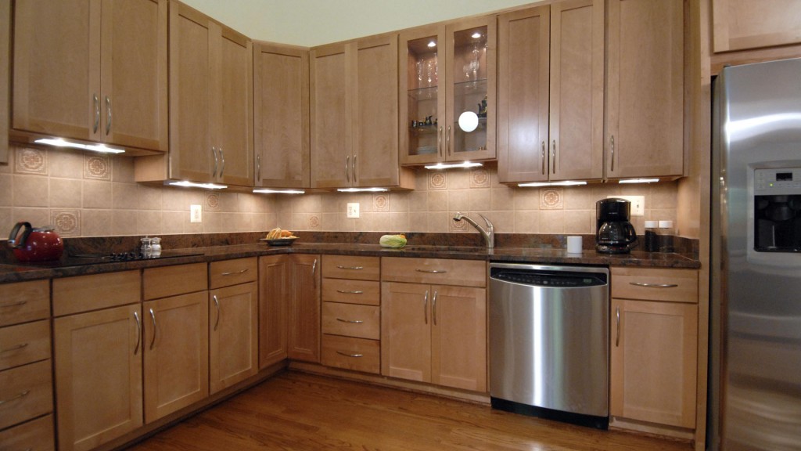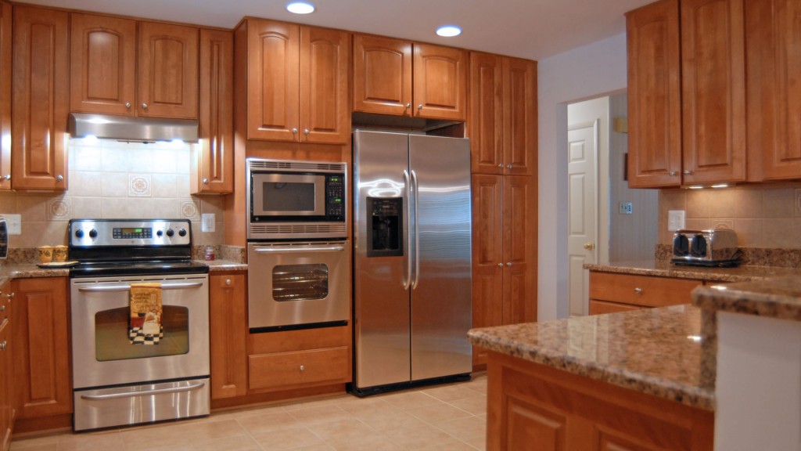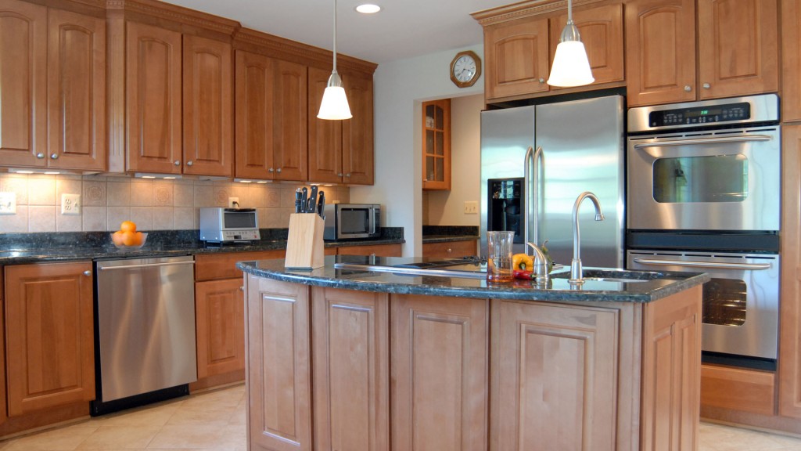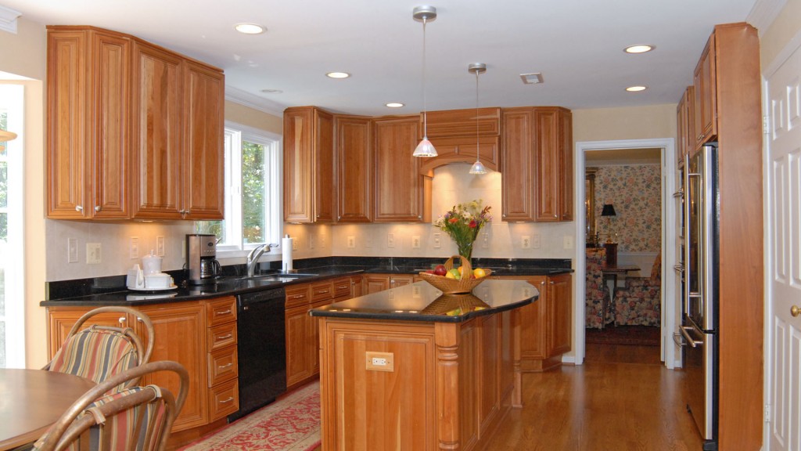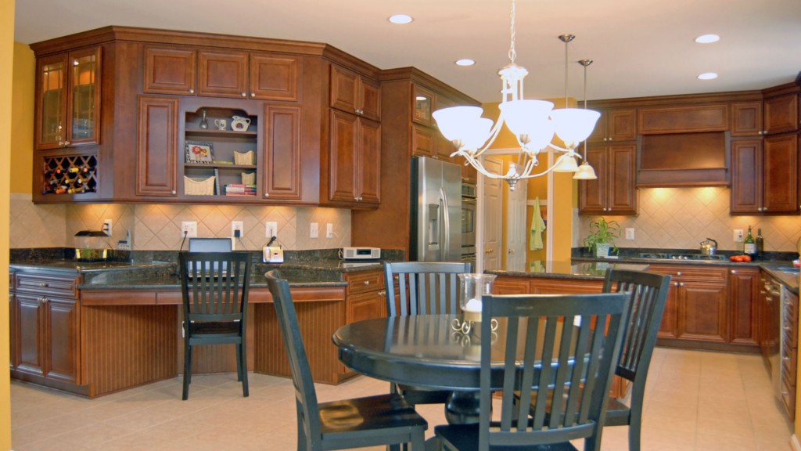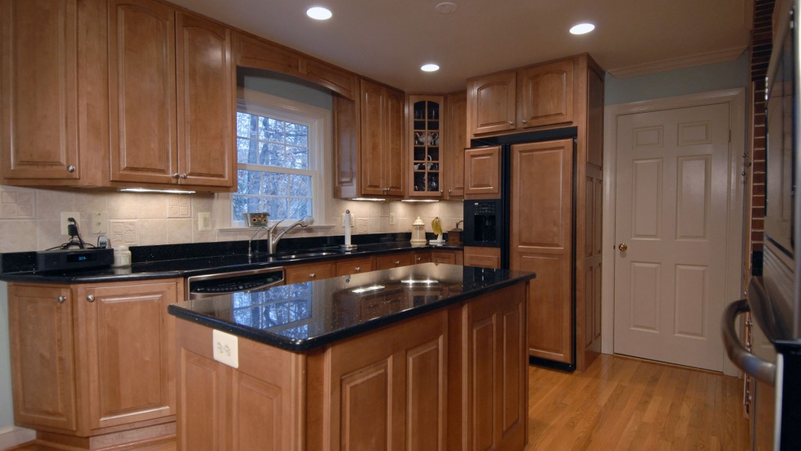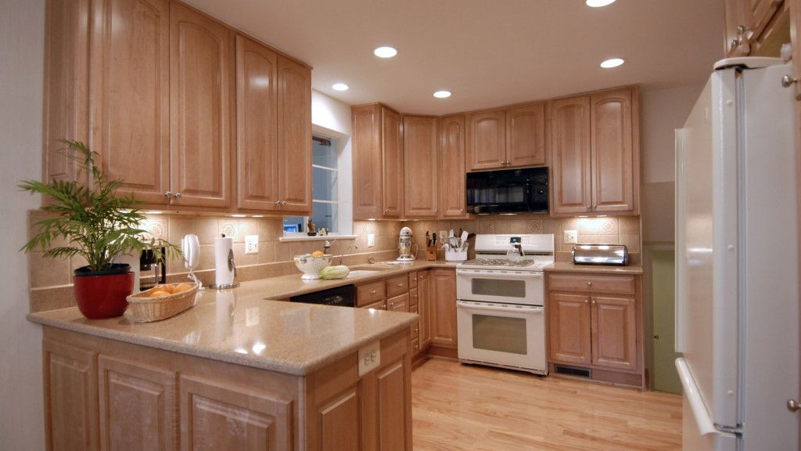Kitchen 116 Gallery
This kitchen has lots of space, but it was very dated, being over 25 years old. The homeowners wanted a more up to date look, as well as more upscale materials. They also wanted to brighten up the kitchen, and they were tired of the dark cabinets. They still wanted to have some of the […]
Kitchen 116 Gallery Read More »

