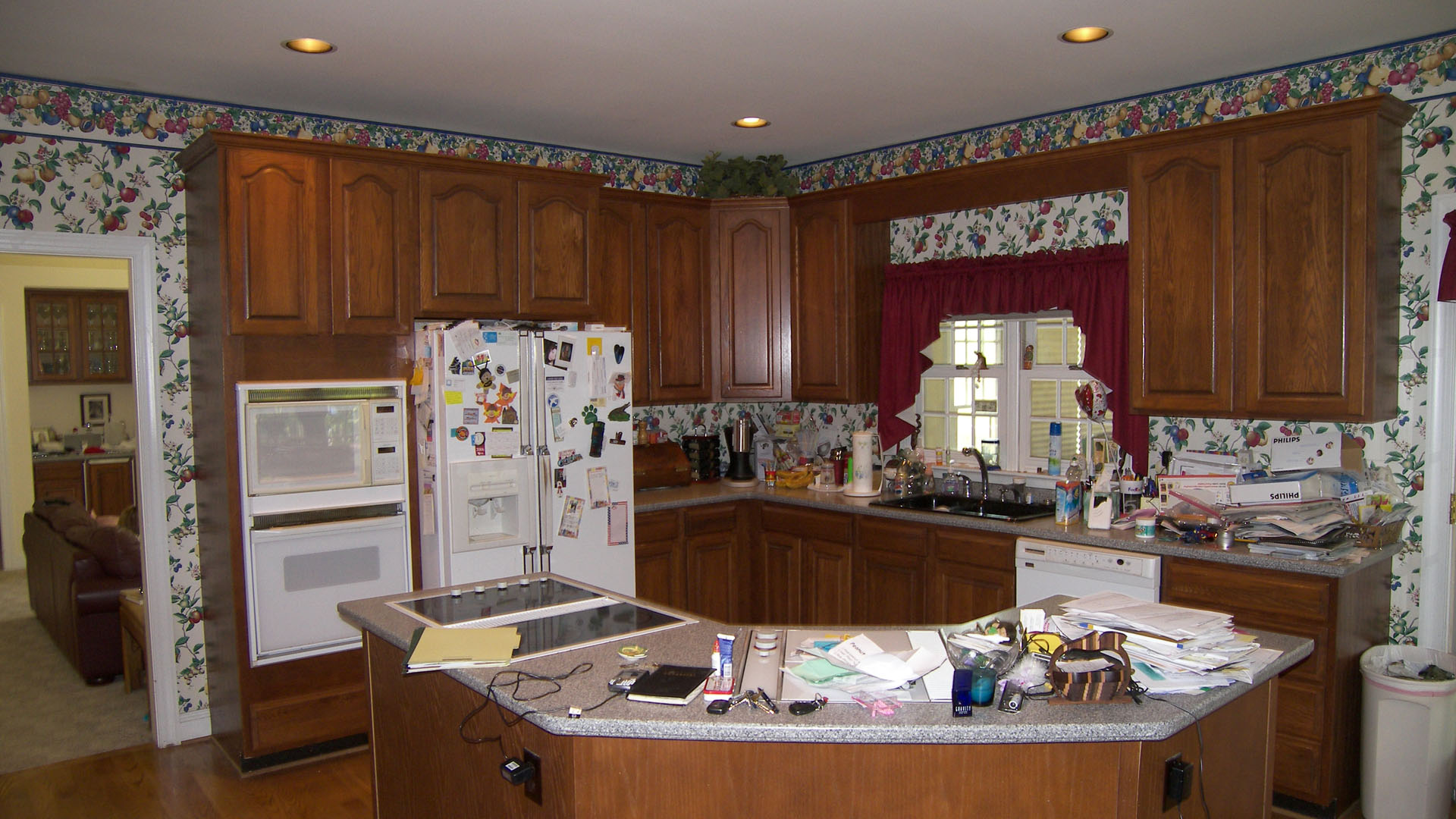Kitchen 66 Gallery
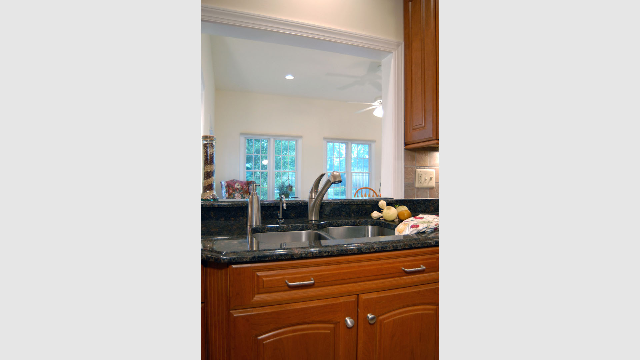
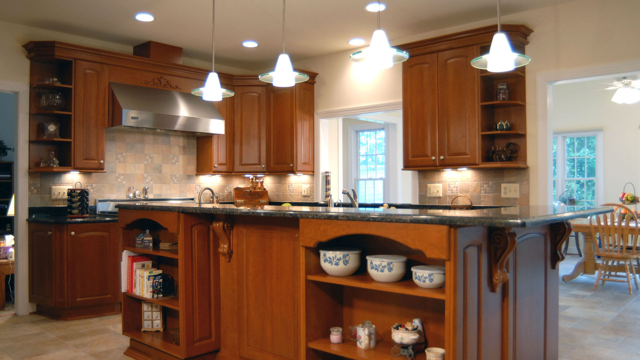
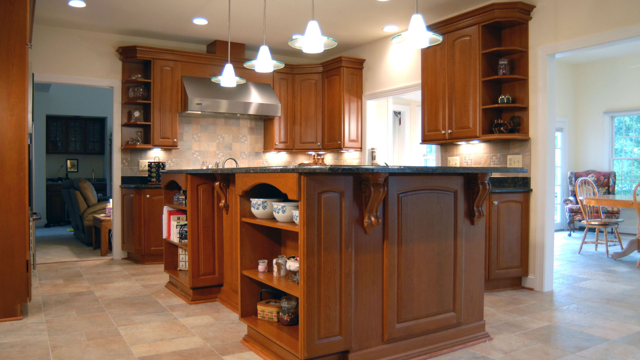
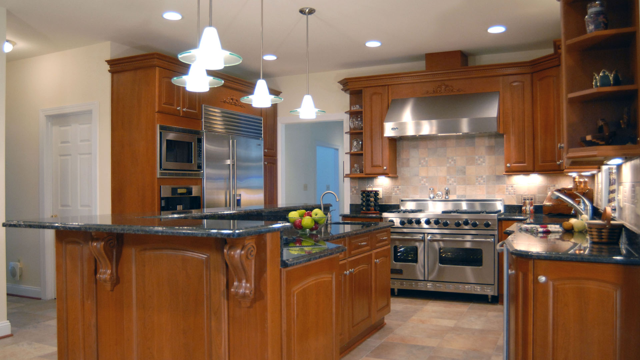
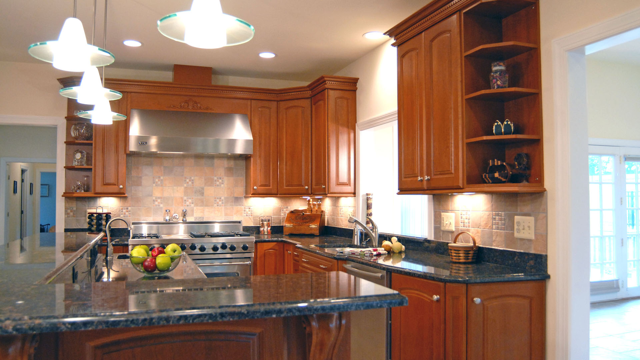
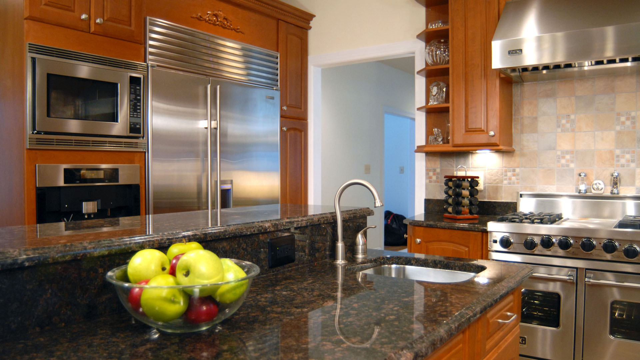
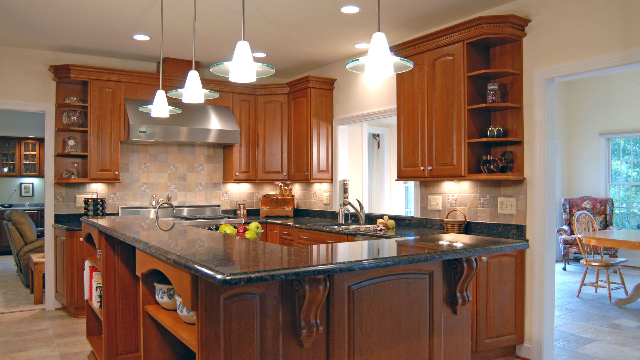
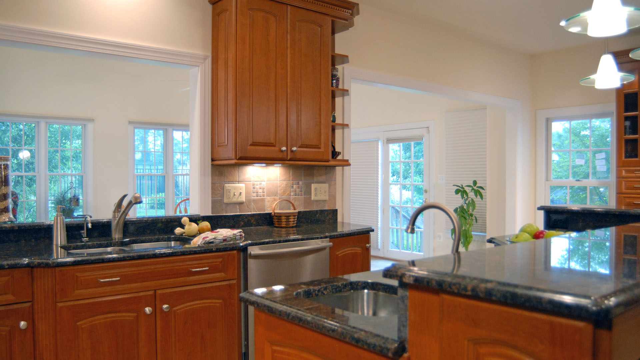

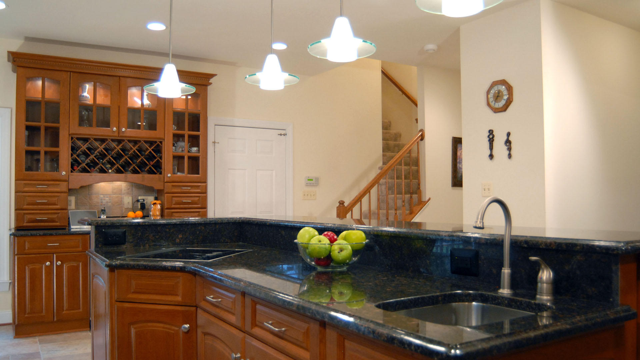
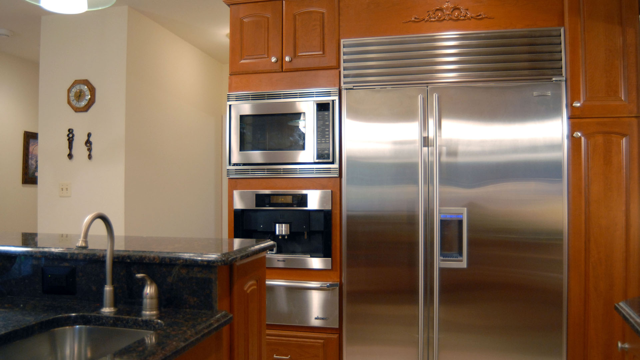

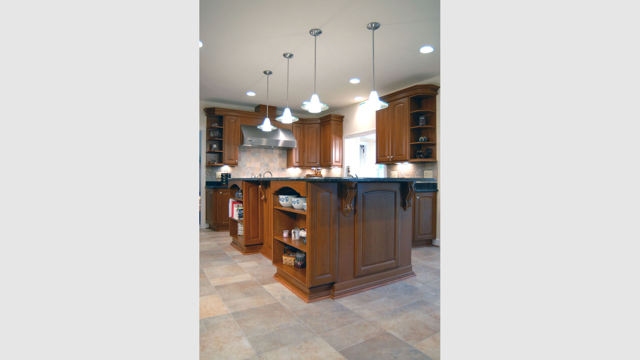
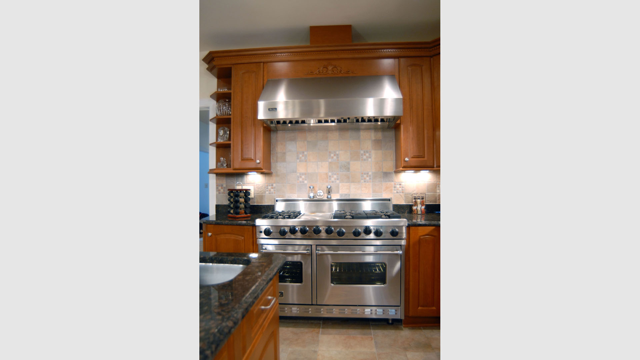
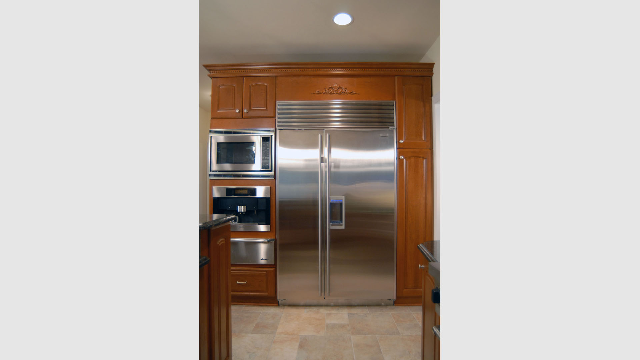
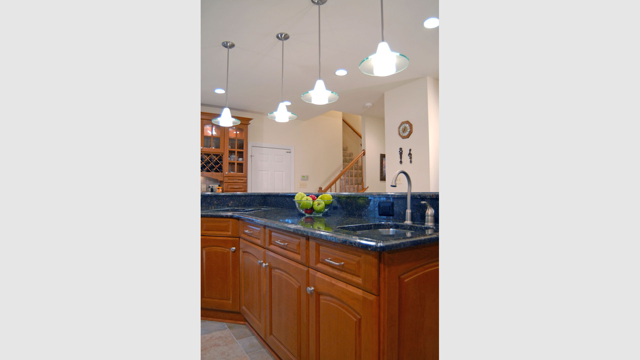
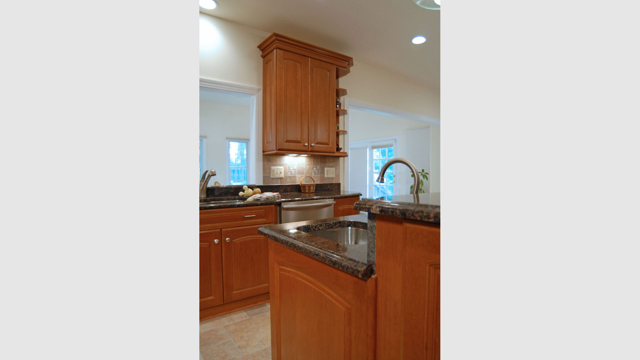


Kitchen 66 Gallery
This large kitchen was functional, but not very attractive, and the homeowners wanted to update it with professional appliances, larger refrigerator, display space and various other amenities. They also wanted better access to the family room next door, as well as the previous breakfast room addition. We redesigned the space to have a larger island, with display shelving on the outside. We installed a professional range where the refrigerator had been, put in the new sub-Zero refrigerator opposite the island, along with the wall ovens and additional cabinetry. We widened the doorway to the breakfast room addition, and installed a butler pantry on the wall nearby. We also changed the flow of the rooms by opening up the wall of the new breakfast addition to the family room, installing a bookcase and new window for light. Now there is a continuous flow between the rooms. We also installed a matching bar sink and cabinetry in the family room. The island now serves as preparation space, as well as a second cooking area with its own cooktop, and a seating area.

 before and after
before and after