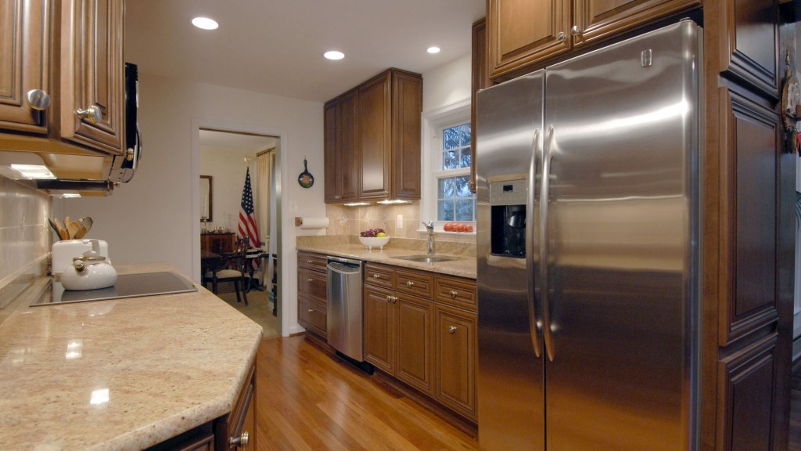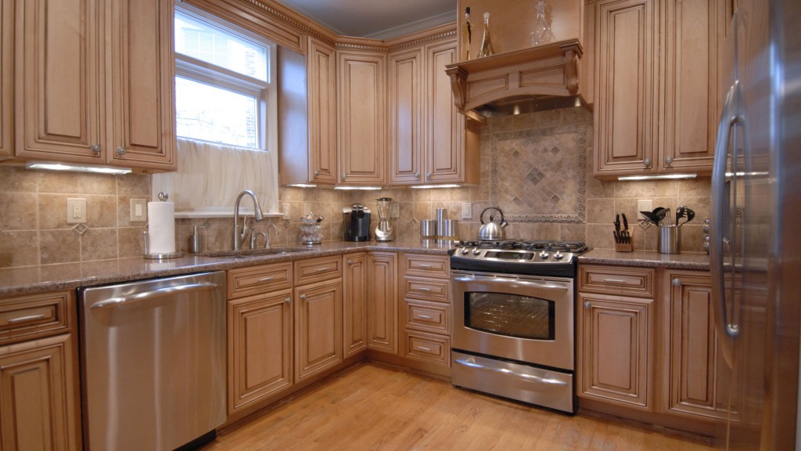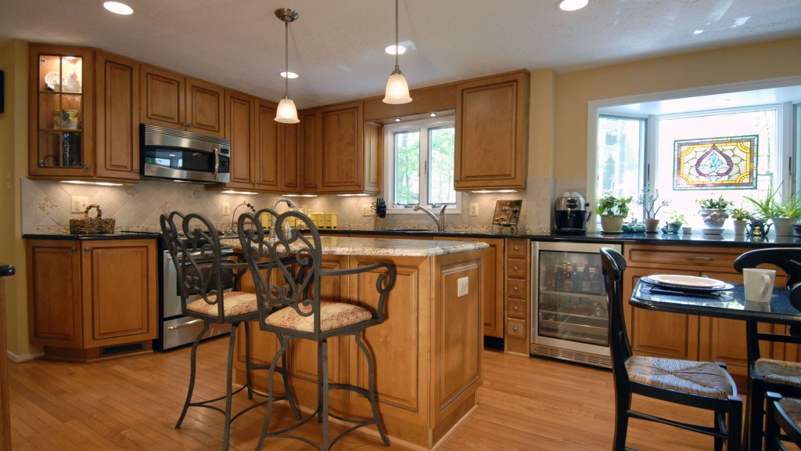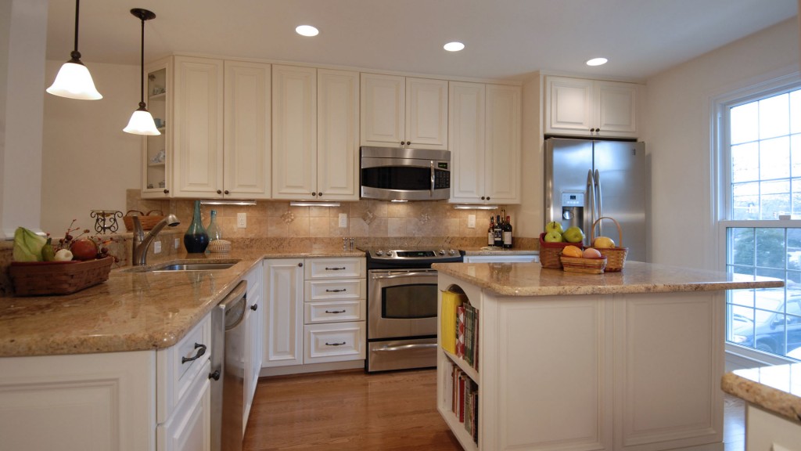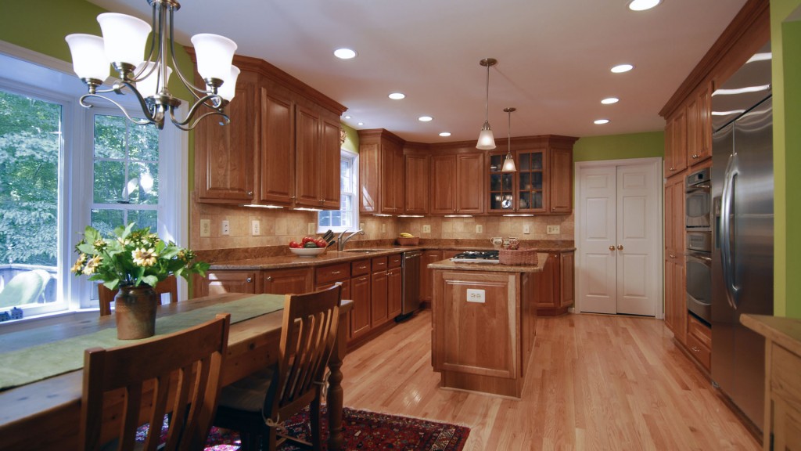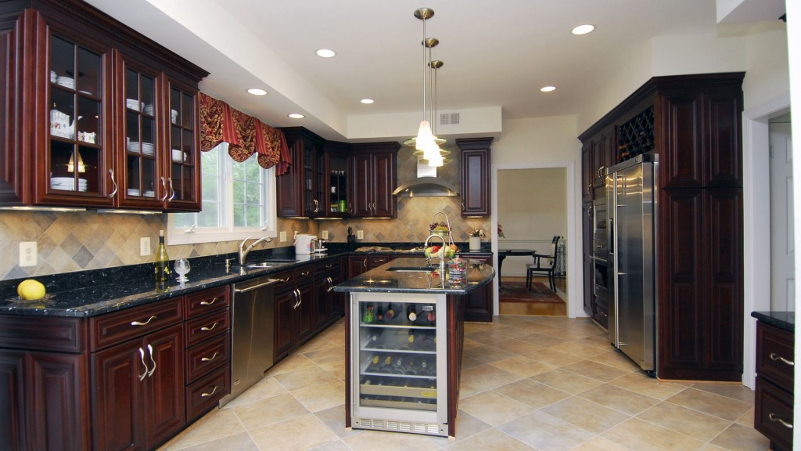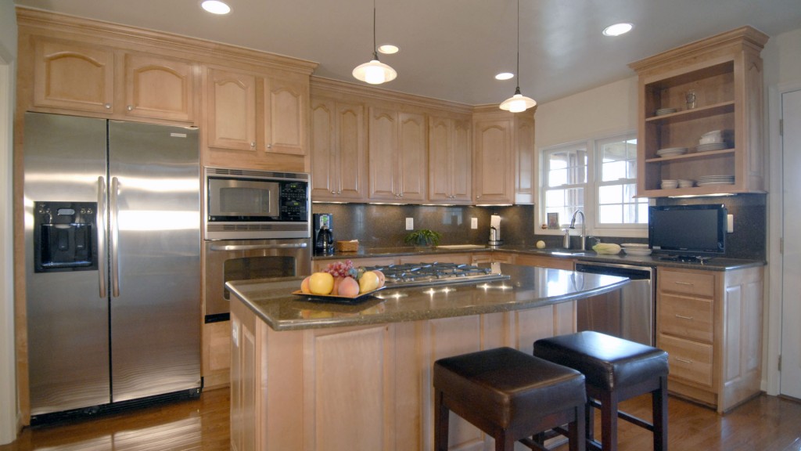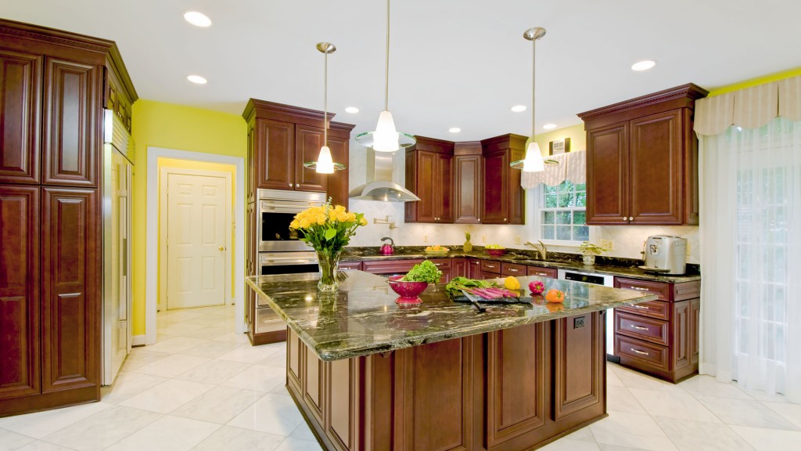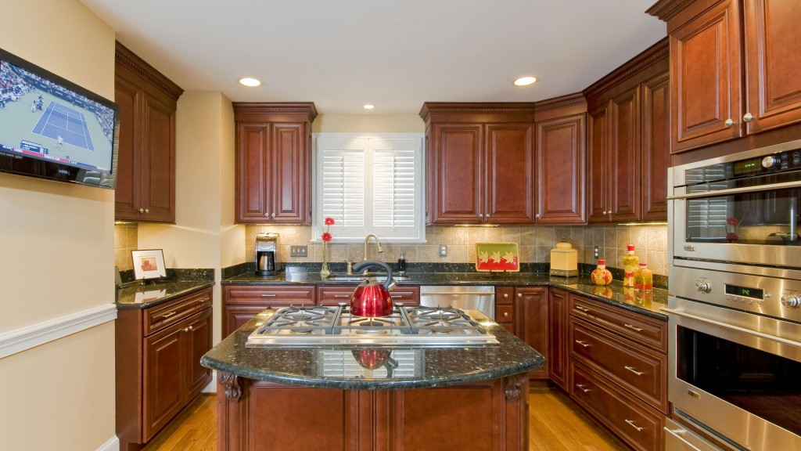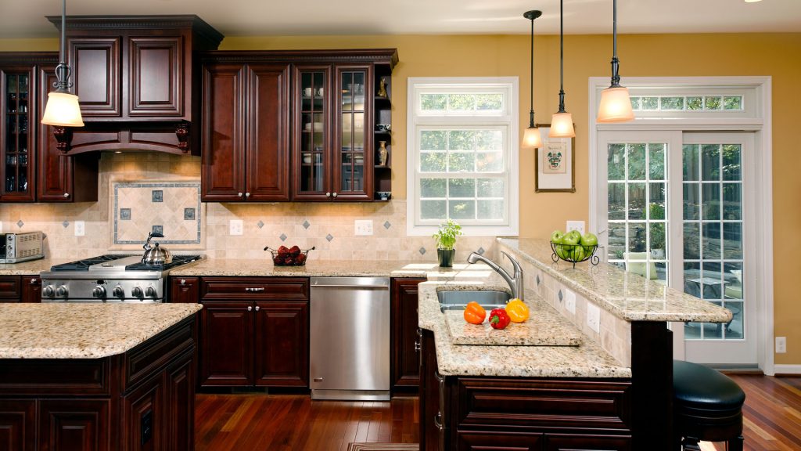Kitchen 94 Gallery
This older home already had an addition off of the kitchen, but the kitchen was dated and did not have enough storage space. We reconfigured it to include taller cabinets, granite counters, a larger refrigerator, as well as all new wood flooring in the kitchen and the breakfast room addition, which had begun to rot […]
Kitchen 94 Gallery Read More »

