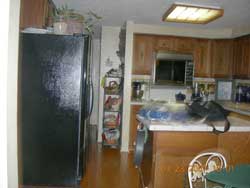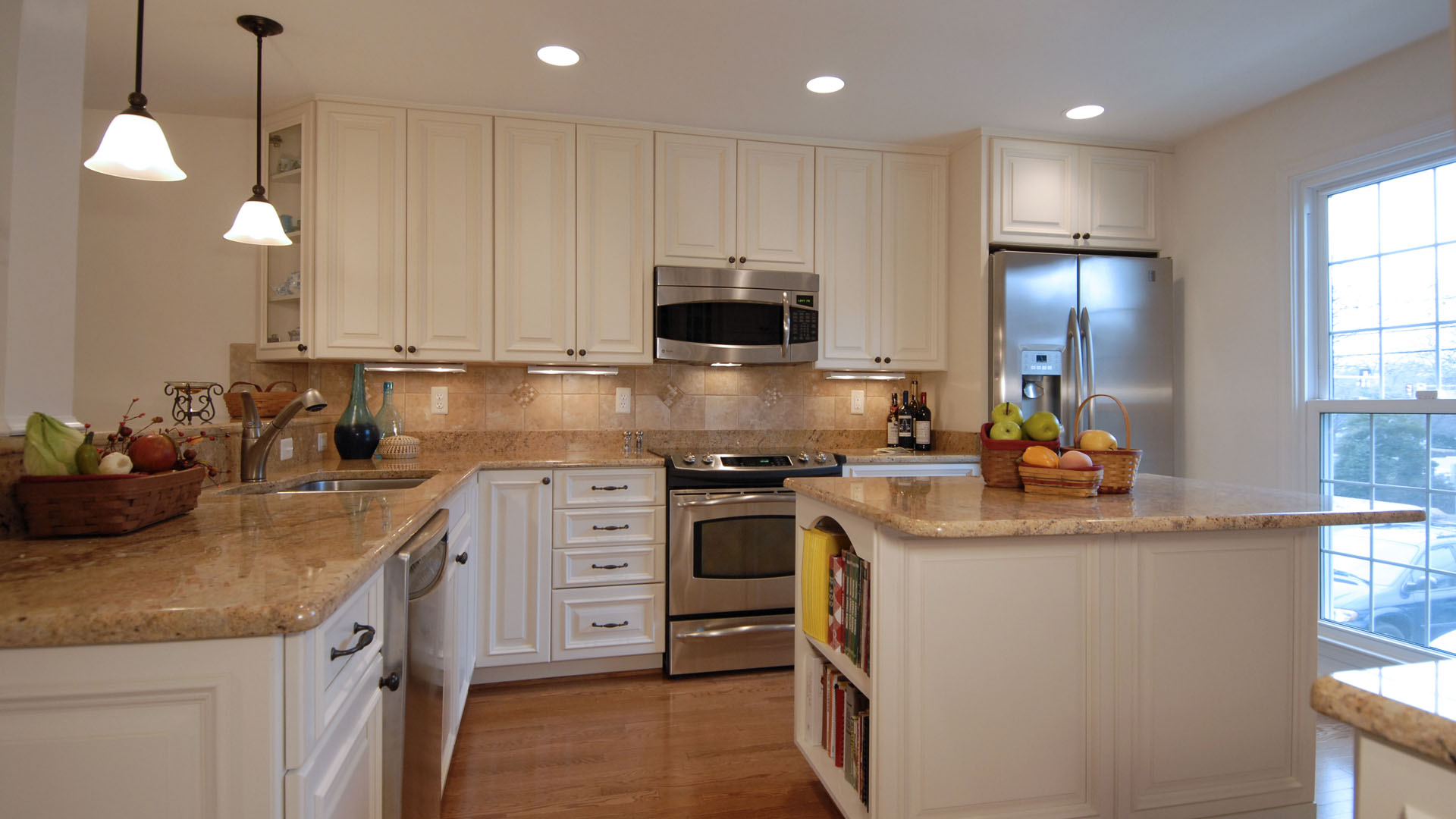Kitchen 117 Gallery
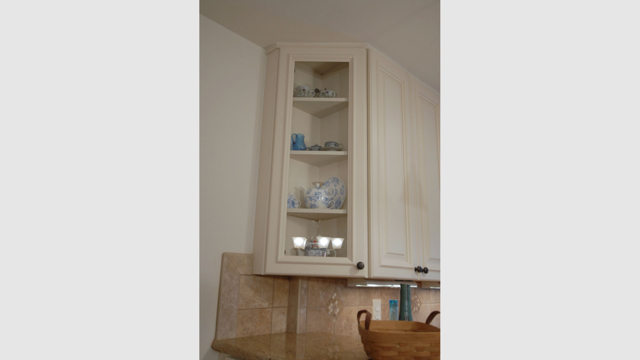
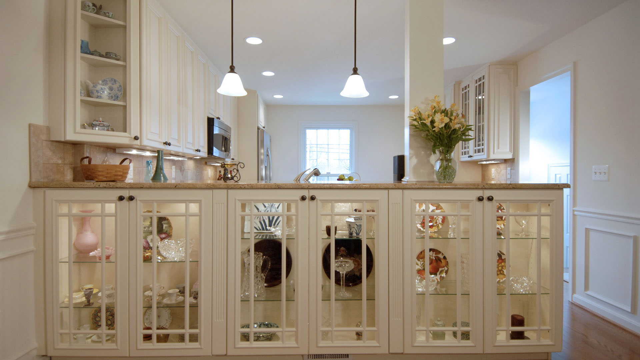
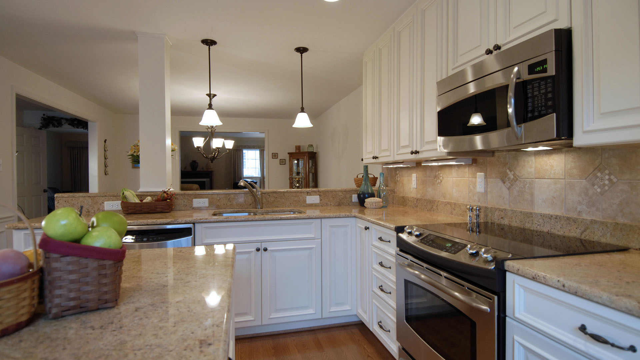
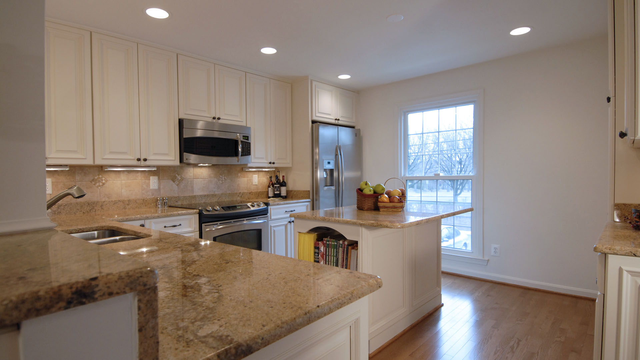
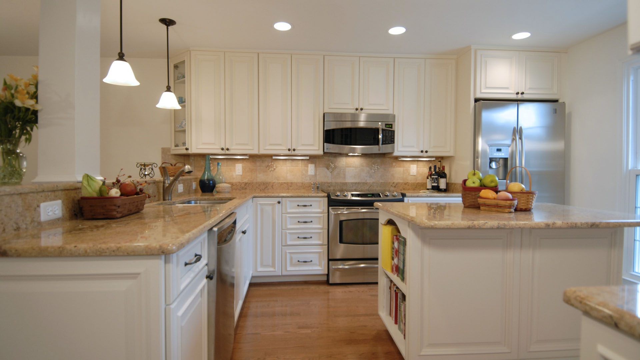
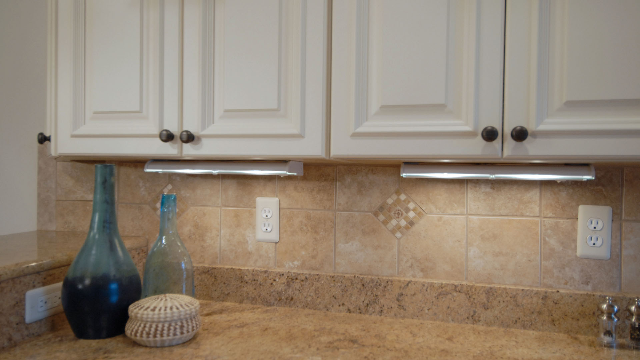
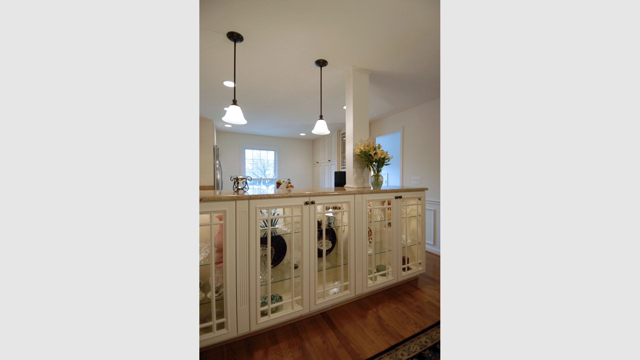
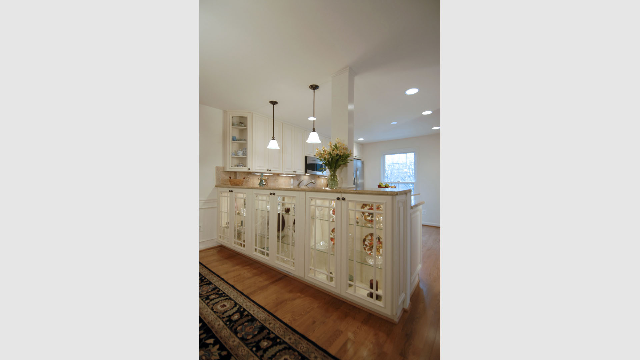
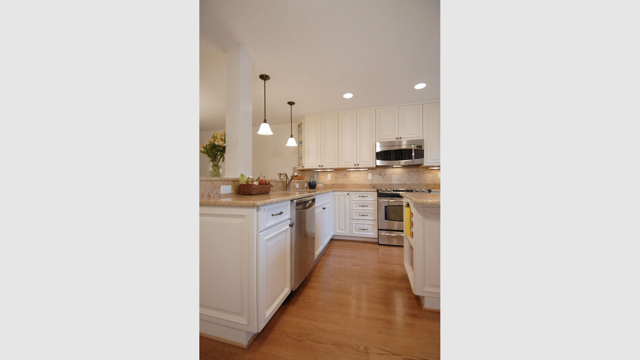
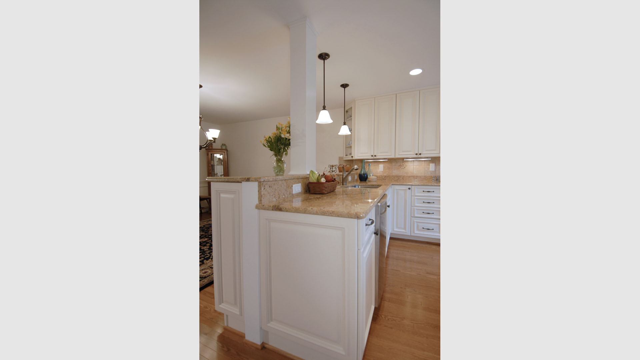
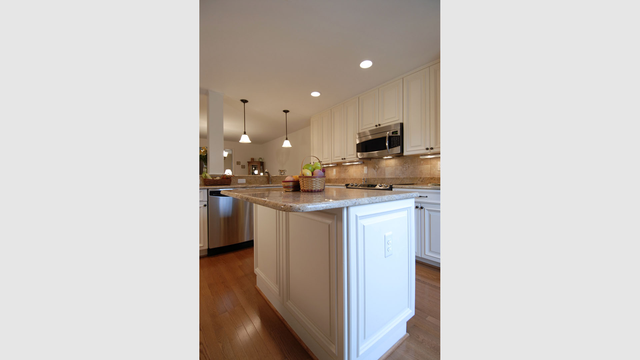
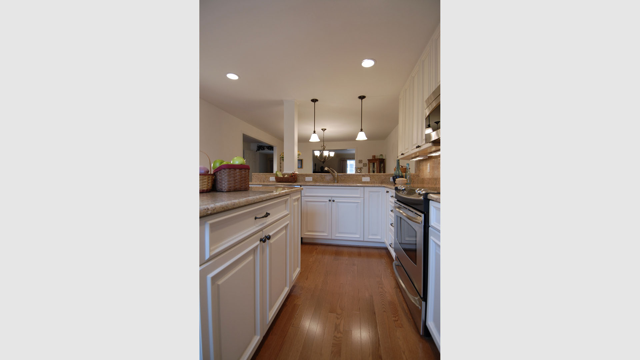
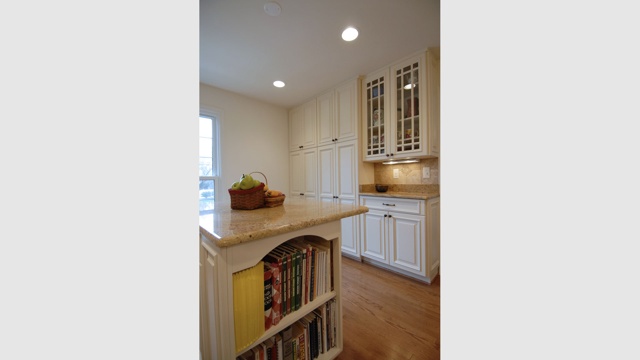
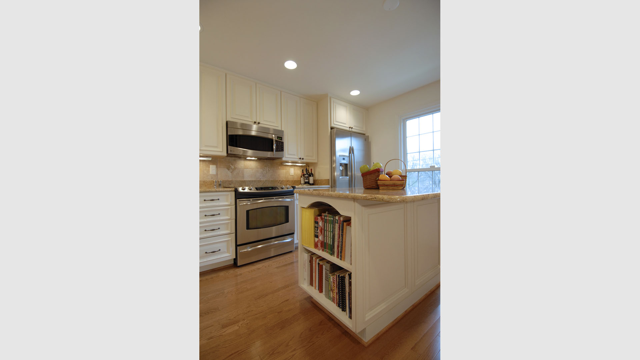
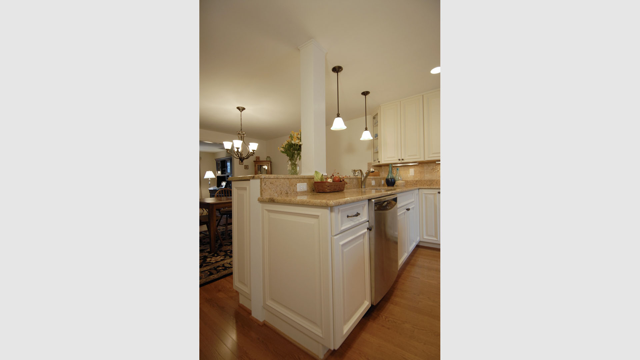


Kitchen 117 Gallery
Old and dark, this kitchen was badly in need of an upgrade. The owners wanted to make it lighter, but they still wanted rich wood tones. They also wanted to have more space for storage, and to have an island that they could eat at. They did not like the peninsula because it impeded the flow through the kitchen, and we also felt that the refrigerator did so as well. We designed an island that would enable them to have two routes through the kitchen, one of which completely bypassed the work area. The kitchen is also part of the family room so they wanted to have it accessible. We replaced removed the short wall and installed full height cabinetry. We worked the cabinetry around the drain that was on one side of the bay window, which required some custom cutting, but which we hid with carpentry details. There is a large expanse of granite counter in this kitchen because of the bay window, and it gives a nice contrast to the wood cabinetry. The refrigerator is paneled to match the cabinets. We laid the backsplash tile on a diagonal to give it interest, and a decorative serving area just near the door to the dining room.

 before and after
before and after