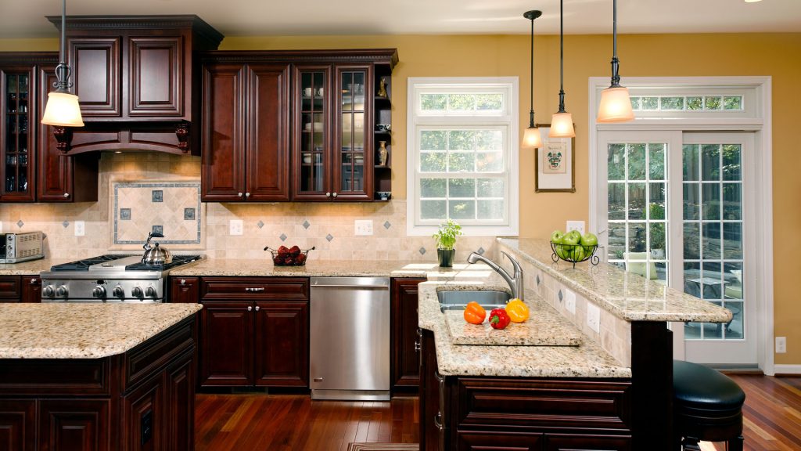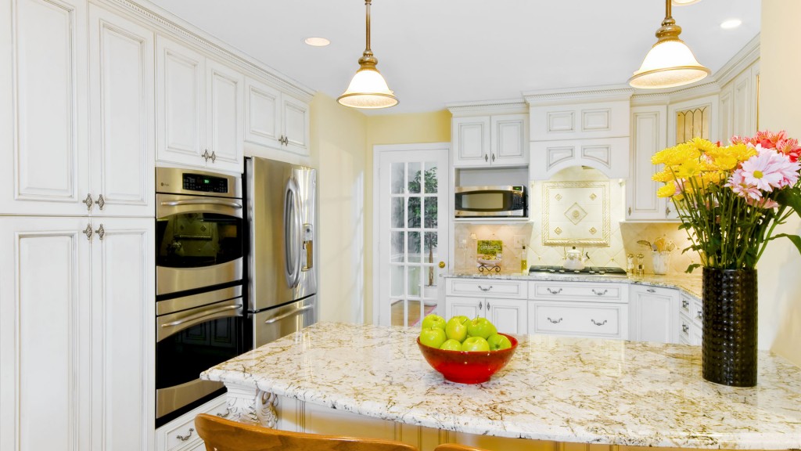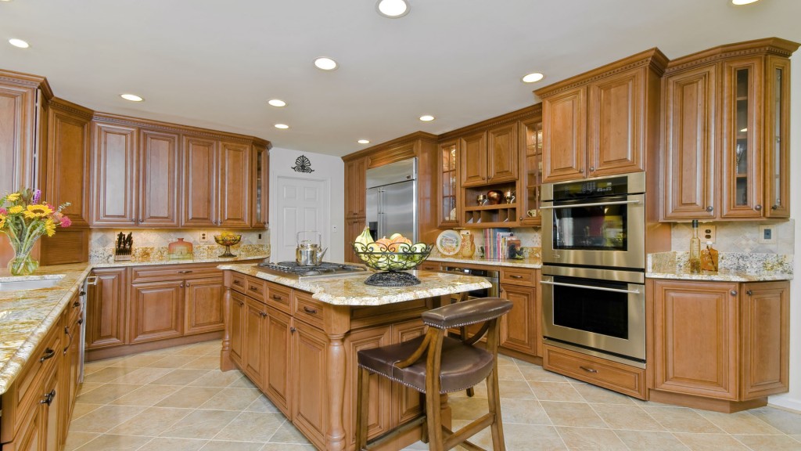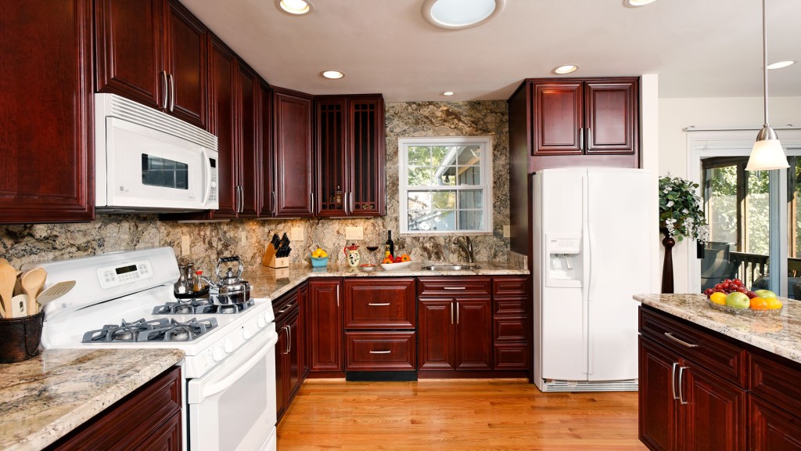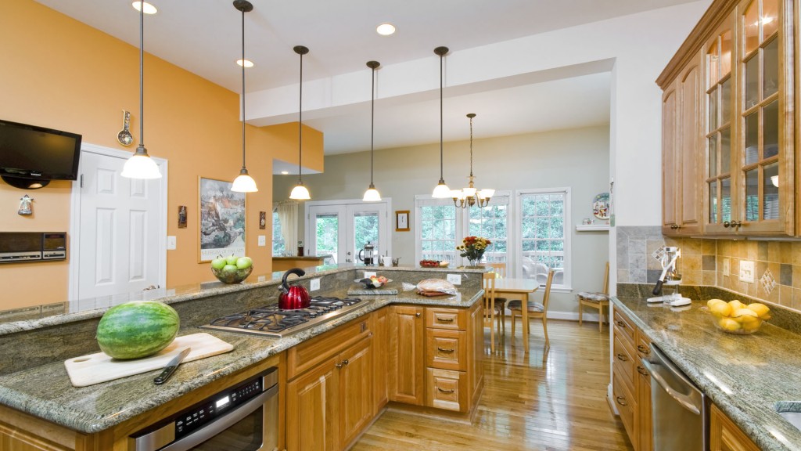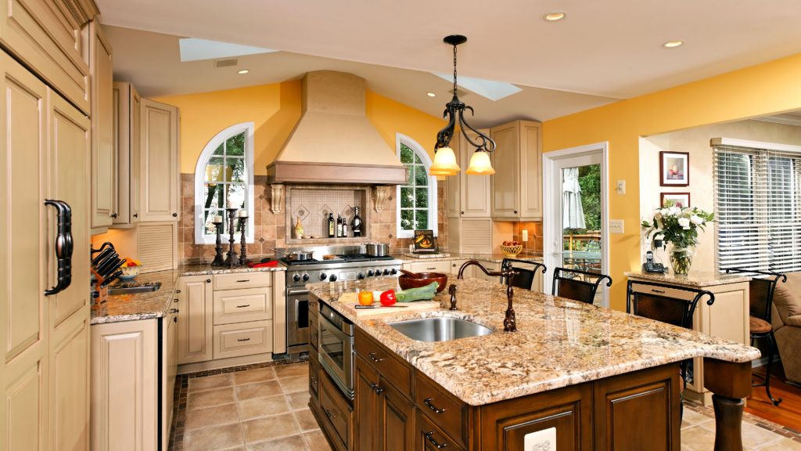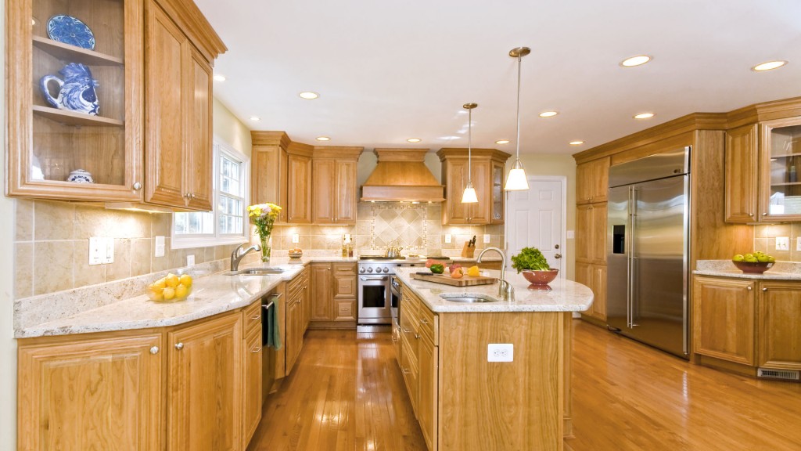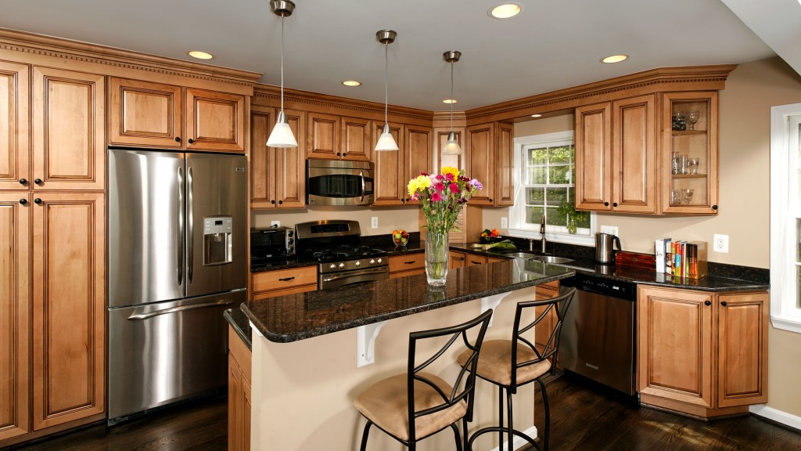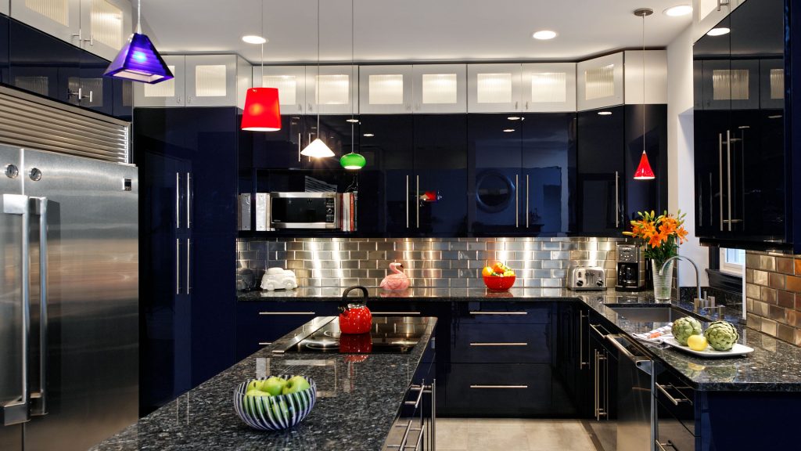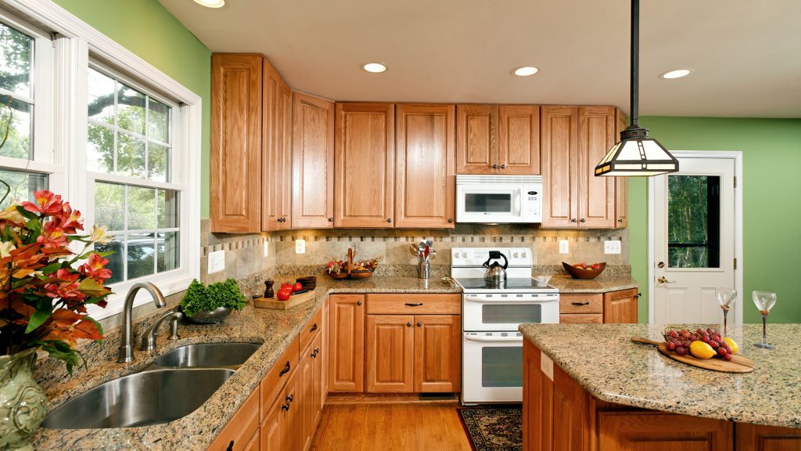Kitchen 179 Gallery
Growing family with 3 children are seeking budget-sensitive addition/ spatial reconfiguration to enlarge existing 12’ x 18’ kitchen of 20 year old center Hall Colonial. Plan calls for architecturally sympathetic 12’ x 10’ breakfast room addition with south facing bay window seamlessly integrated into existing elevations. Owners also want “open” configuration plan providing physical and […]
Kitchen 179 Gallery Read More »

