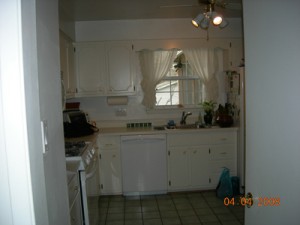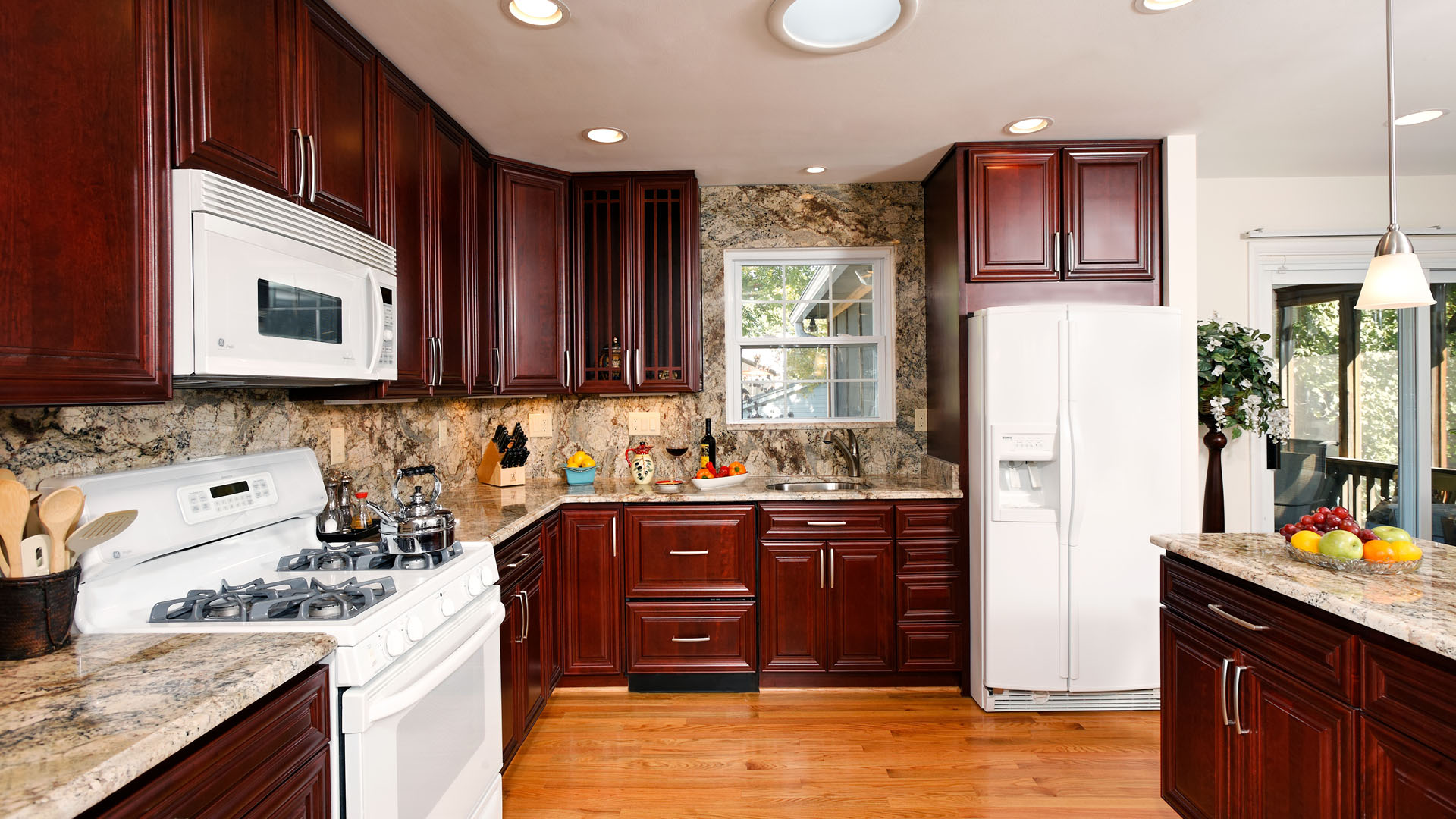Kitchen 190 Gallery
Kitchen 190 Gallery
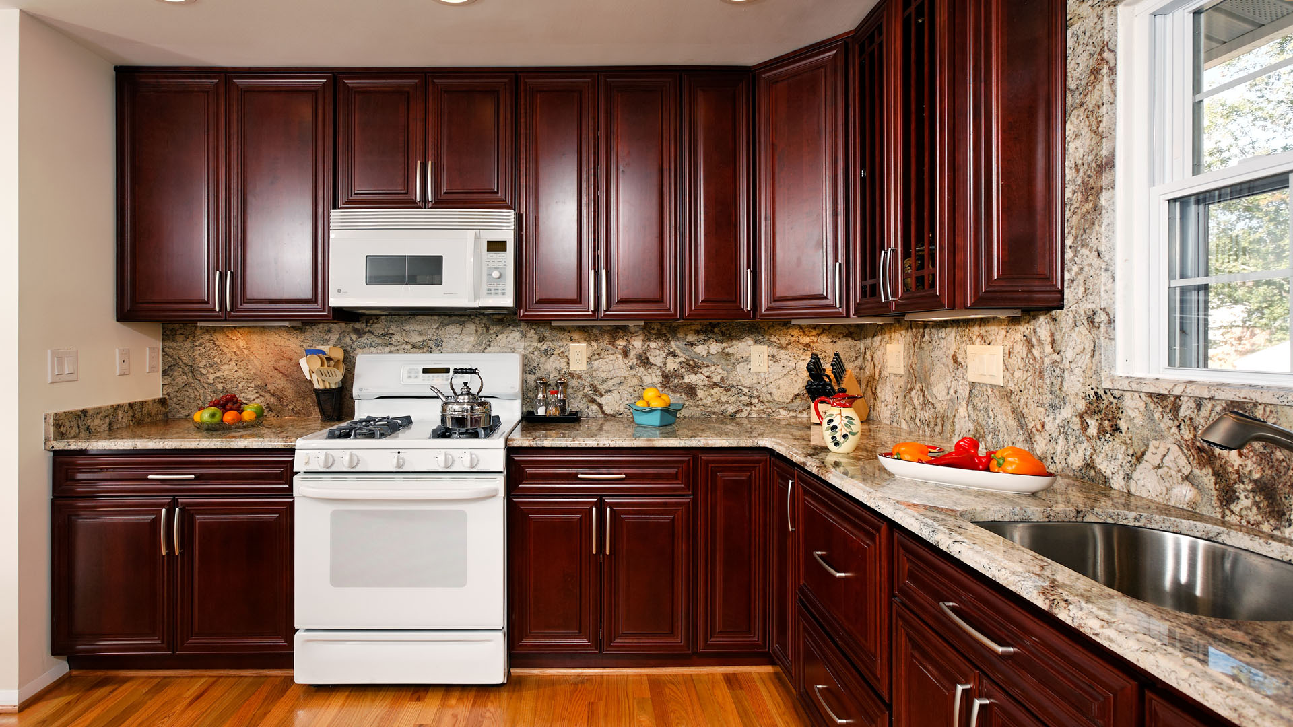
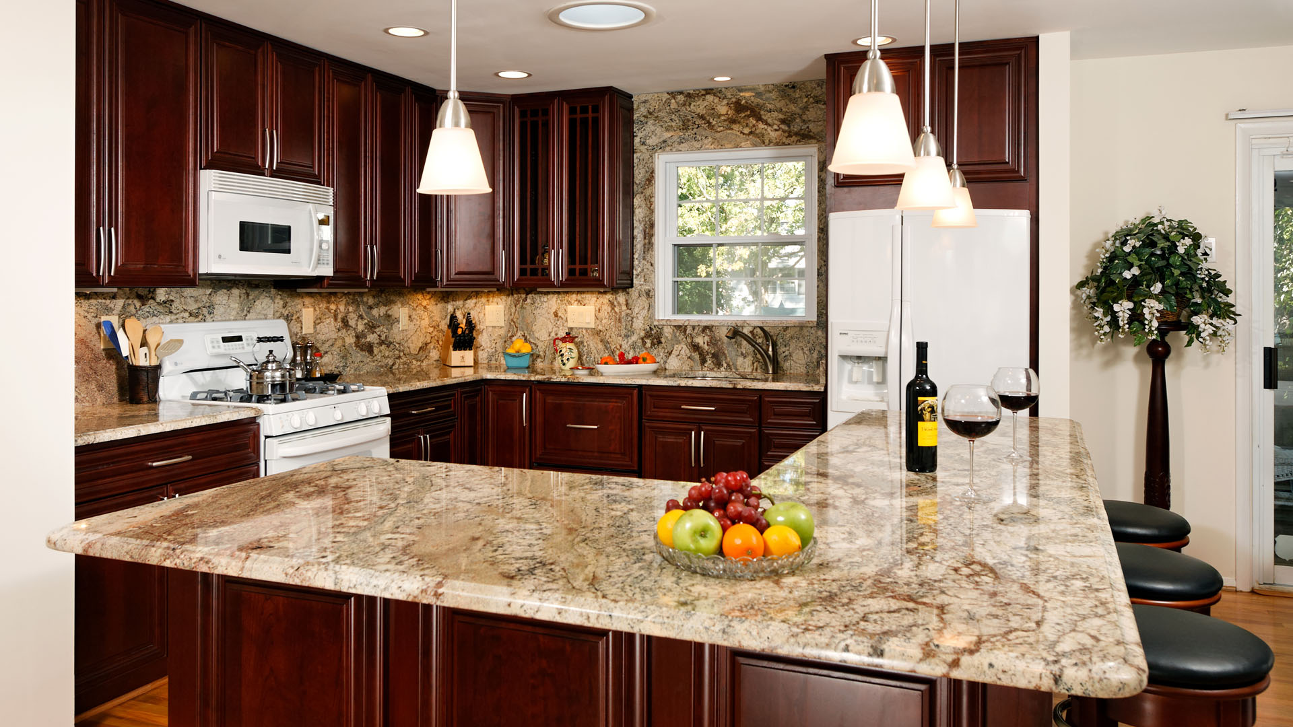
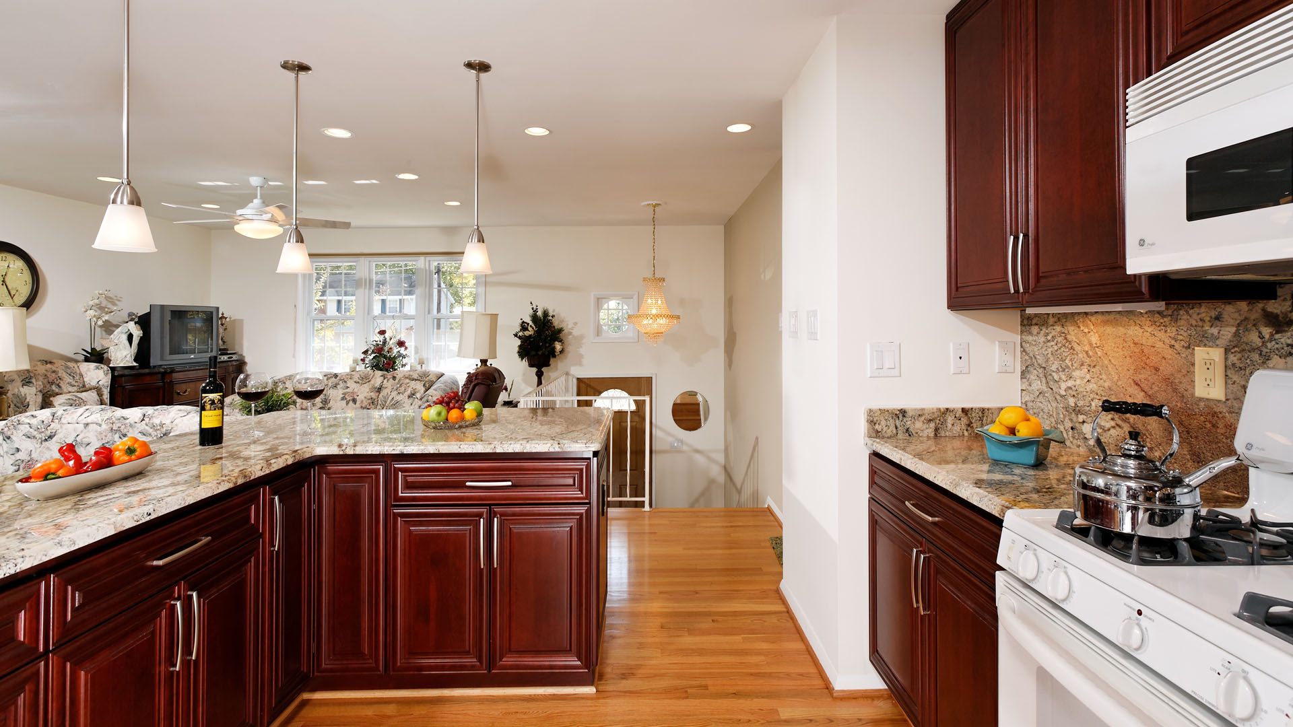
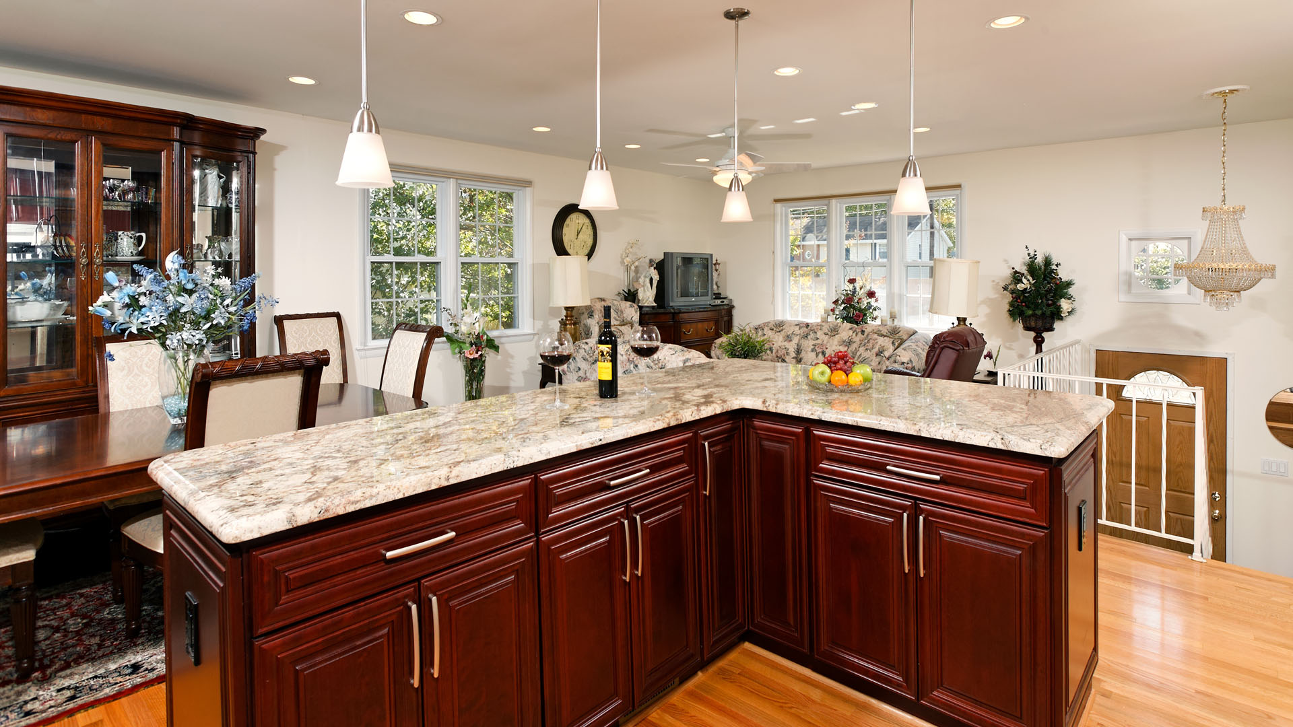


SHARE
Kitchen 190 Gallery
To create the substantially larger gourmet kitchen, the contractor removed a bearing wall between the existing kitchen and dining room introducing an open plan with thoughtfully articulated use zones. The centerpiece of the new plan is a 6′ x6′ L-shaped cherry wood counter with a white marble surface. Wood flooring extended throughout the first level lends visual unity. Recessed lights in conjunction with hanging pendant lights provide accented illumination. ‘The assignment includes installing ceramic tiling and cabinetry to a previous unfinished laundry/mudroom, and painting wall surfaces.

 before and after
before and after