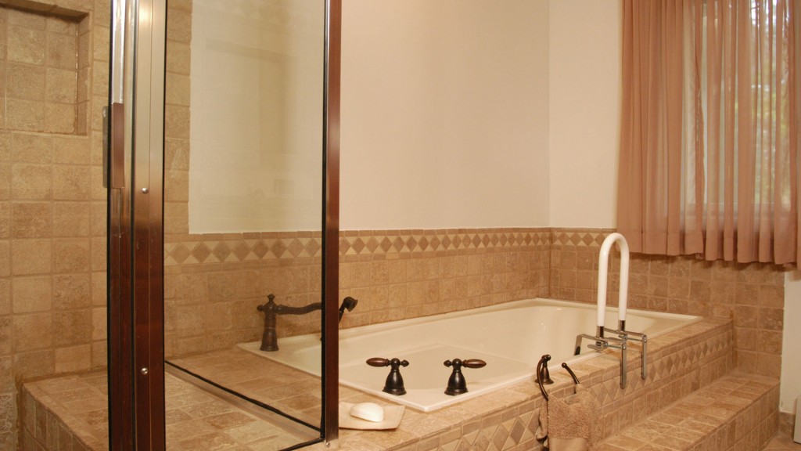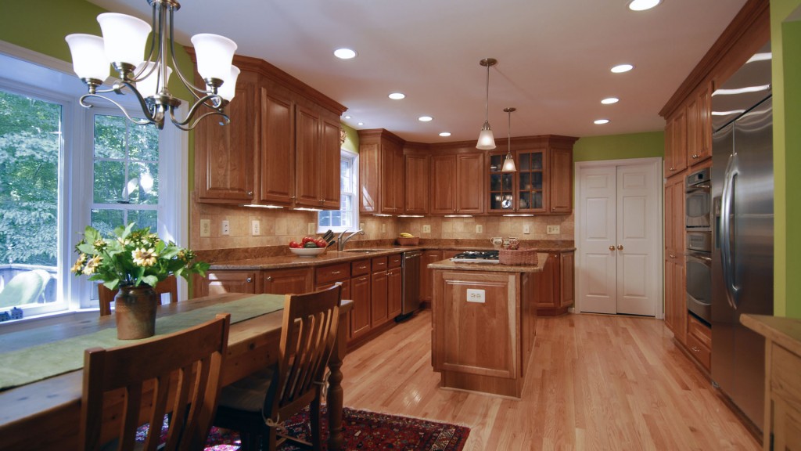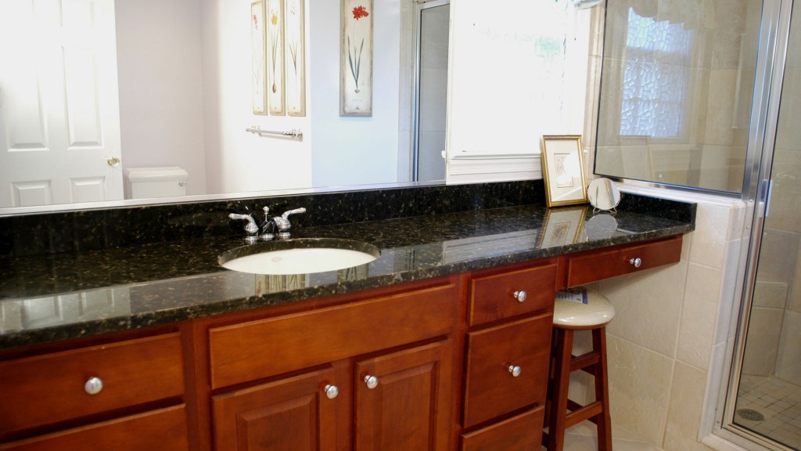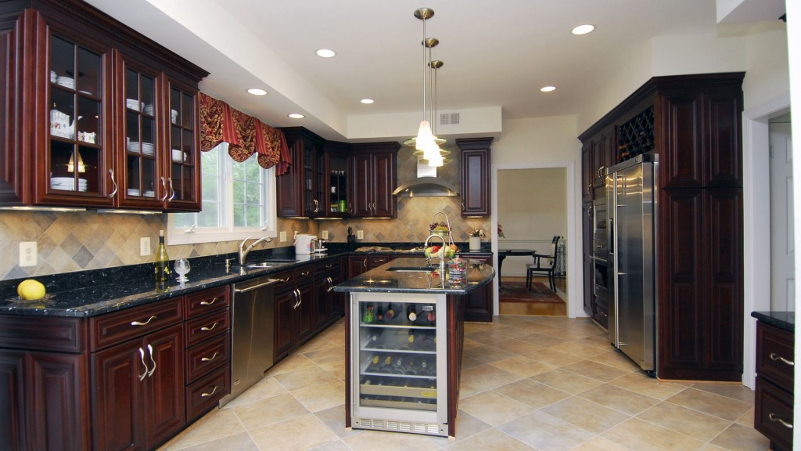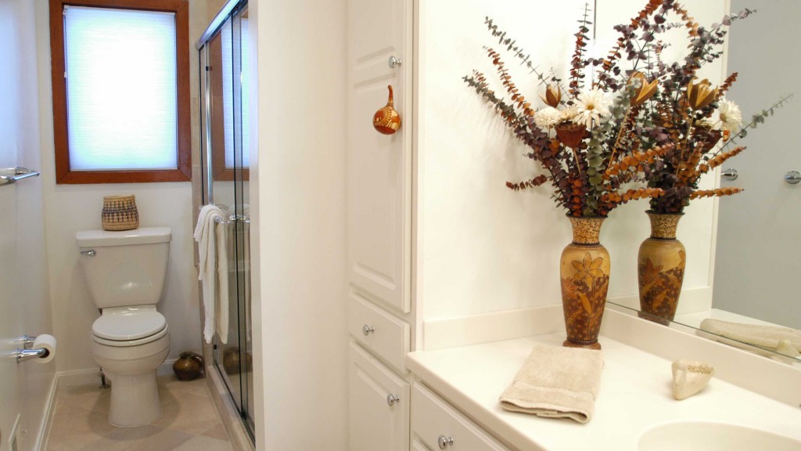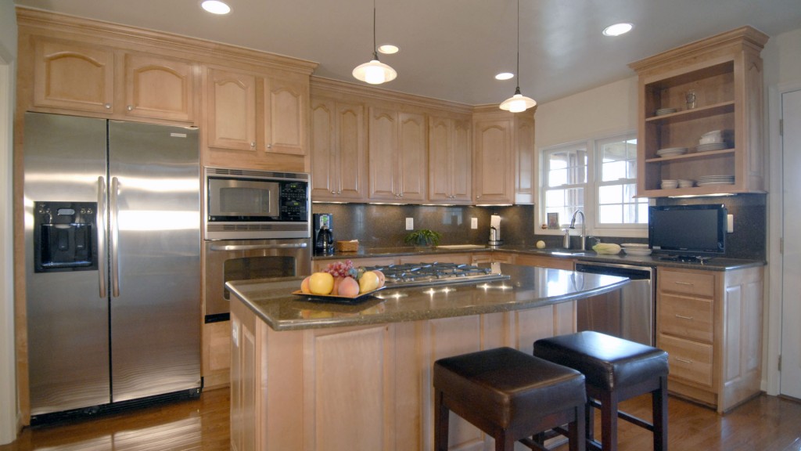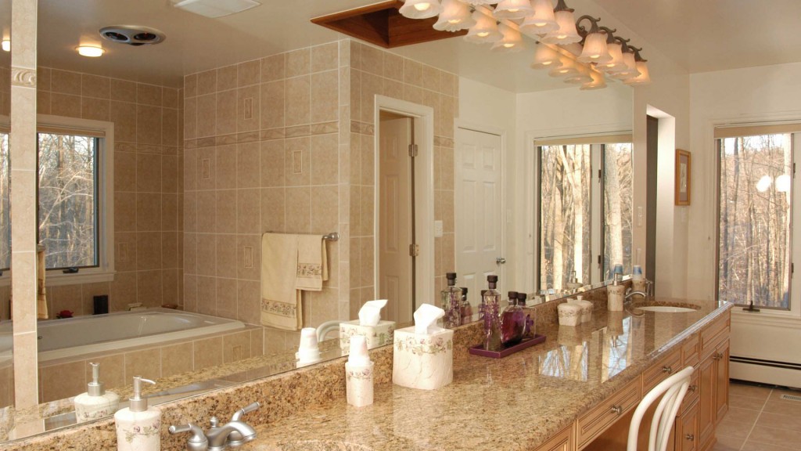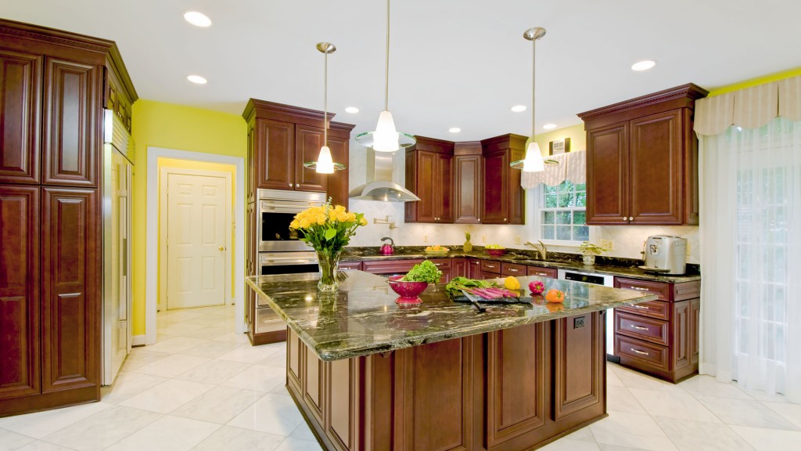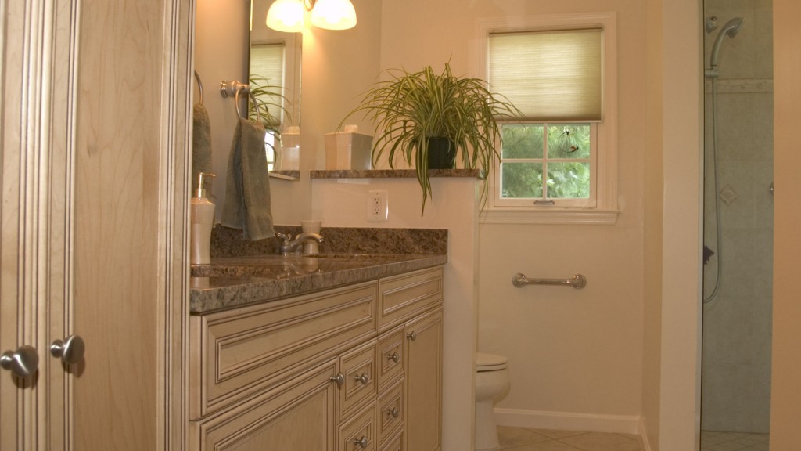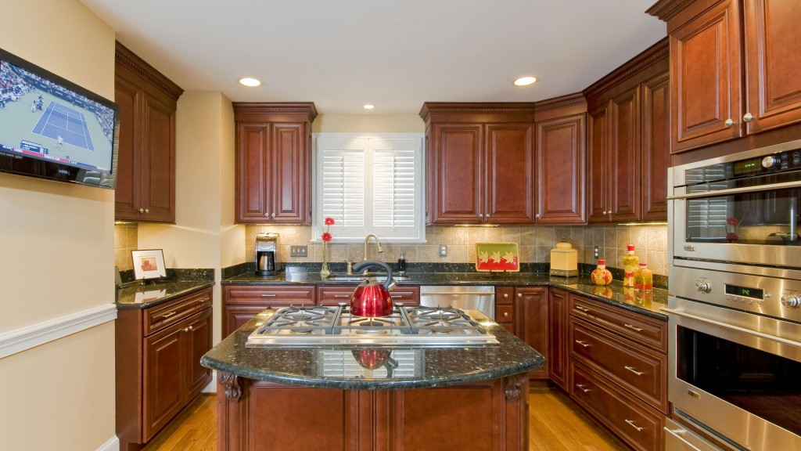Bathroom 98 Gallery
A new addition to this home now houses this luxurious bath, that is fully equipped with grab bars to assist the homeowners with accessibility now and into the future. We fulfilled their request for intricate tile designs and a pleasing neutral palette, additional storage space and easy cleaning. They also have dual sinks with granite […]
Bathroom 98 Gallery Read More »

