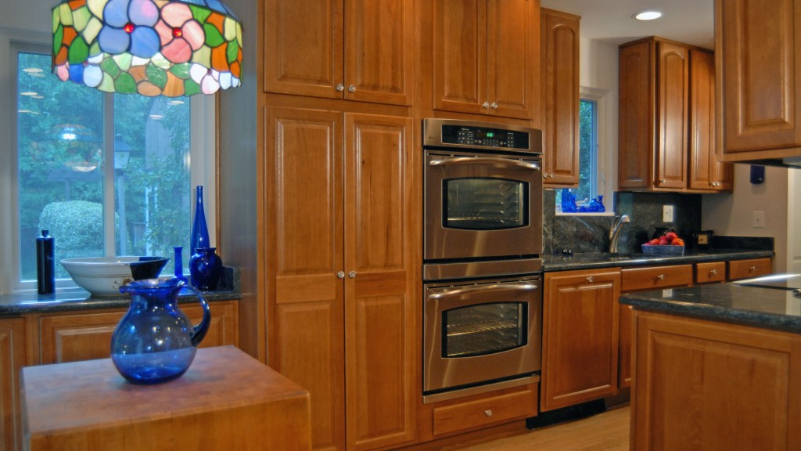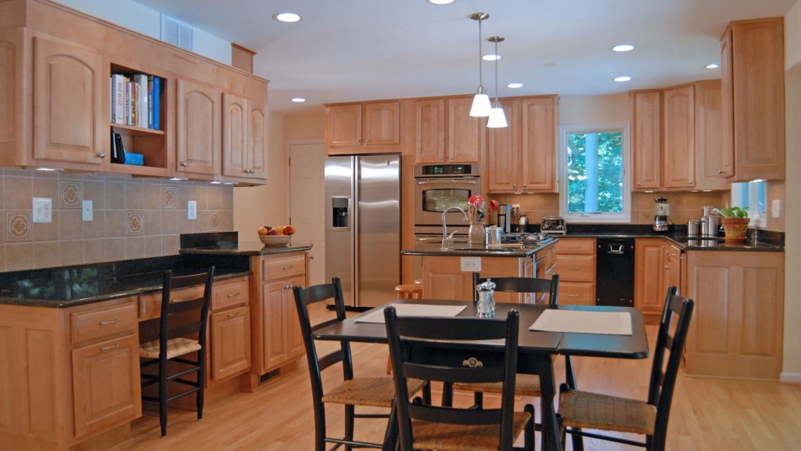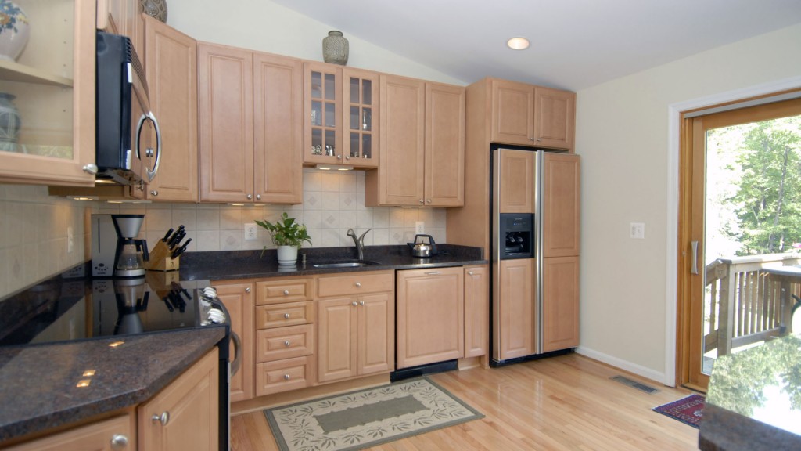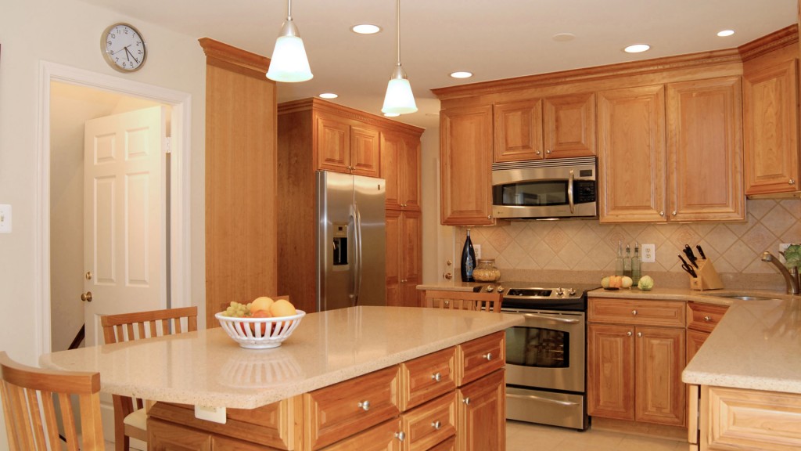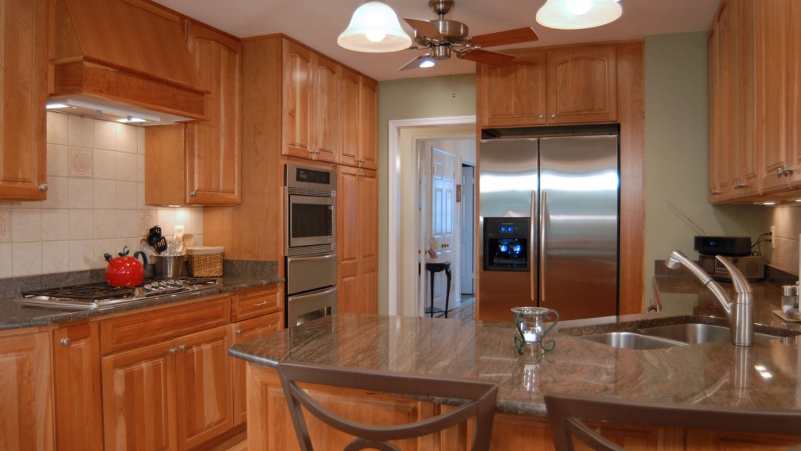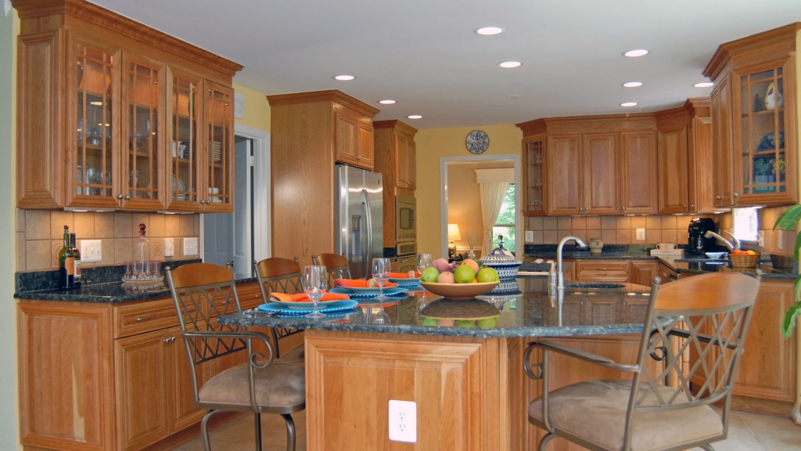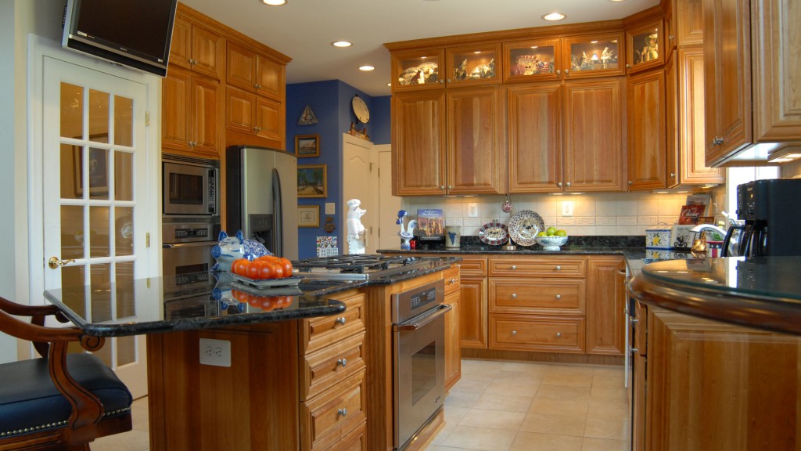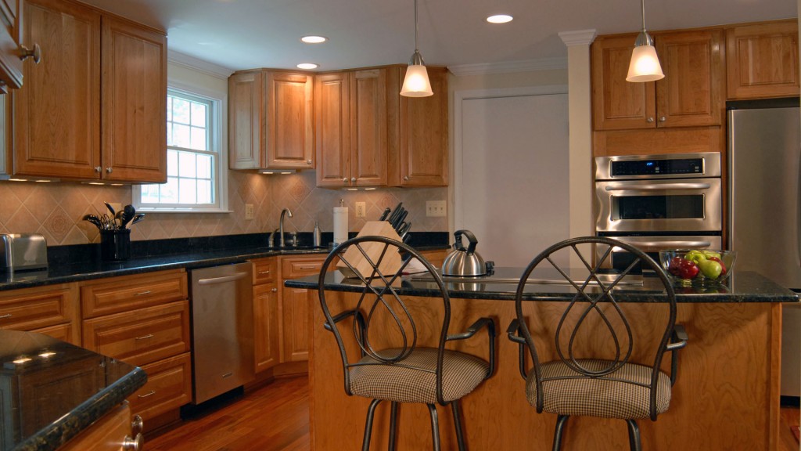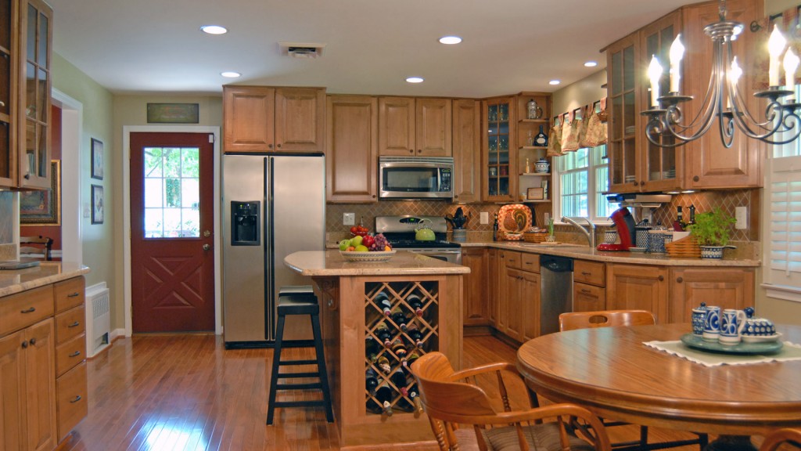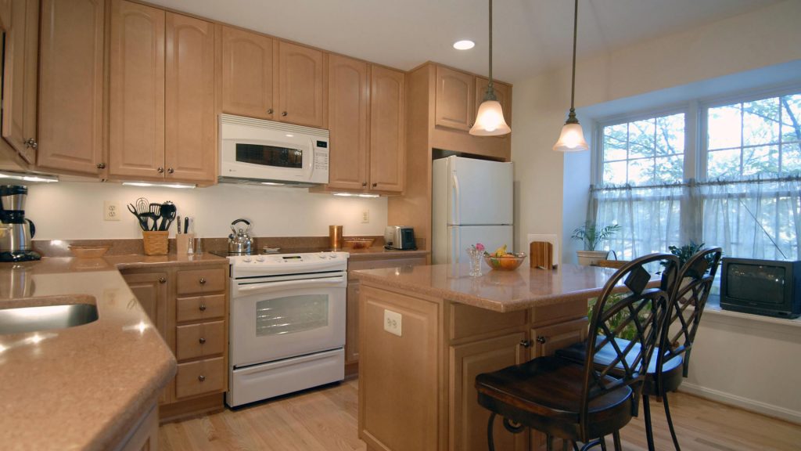Kitchen 56 Gallery
These homeowners wanted a significant upgrade to their small townhouse kitchen. They had a nice amount of space, and an eat in dining area next to the kitchen, but they wanted it to work better and have more storage space. They also wanted it to be more luxurious. To meet their needs, we installed solid […]
Kitchen 56 Gallery Read More »

