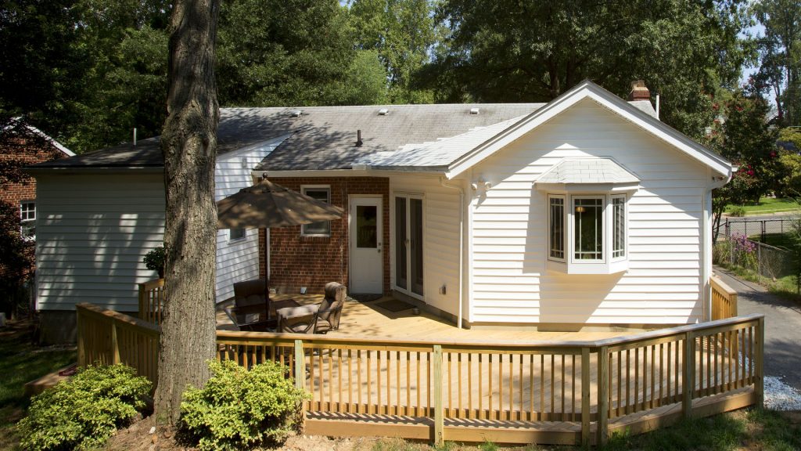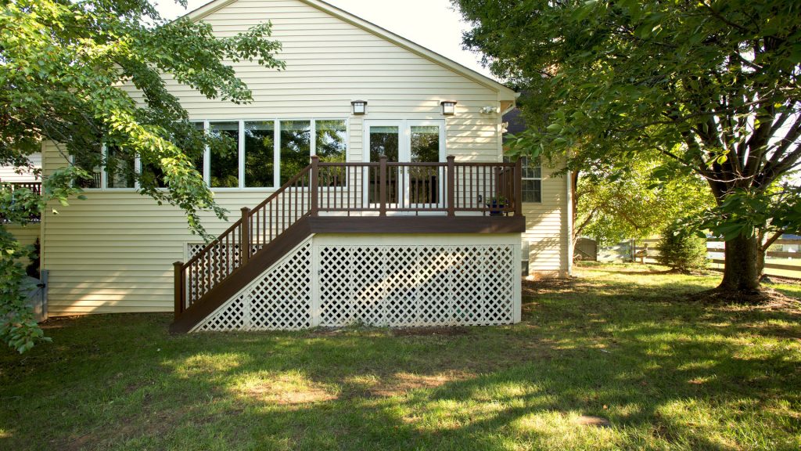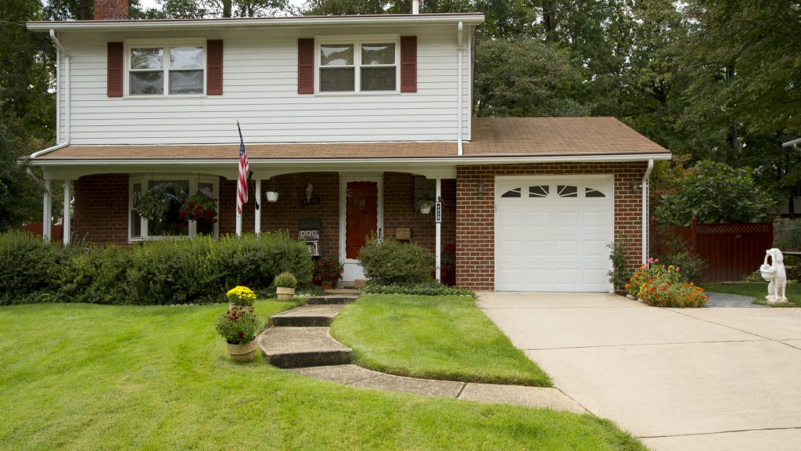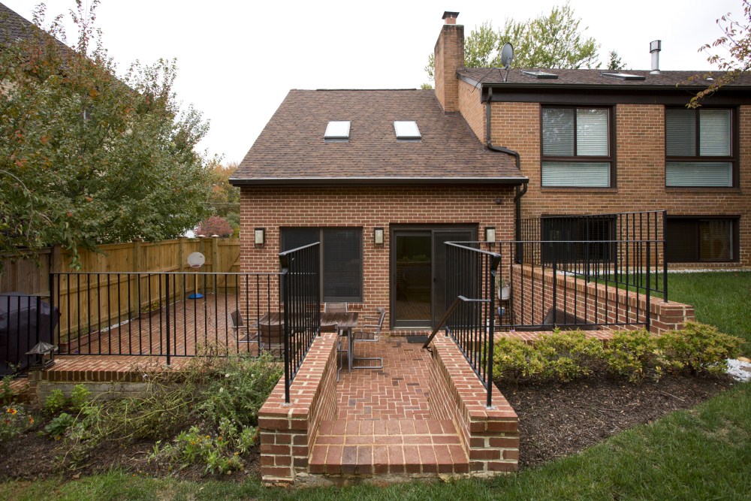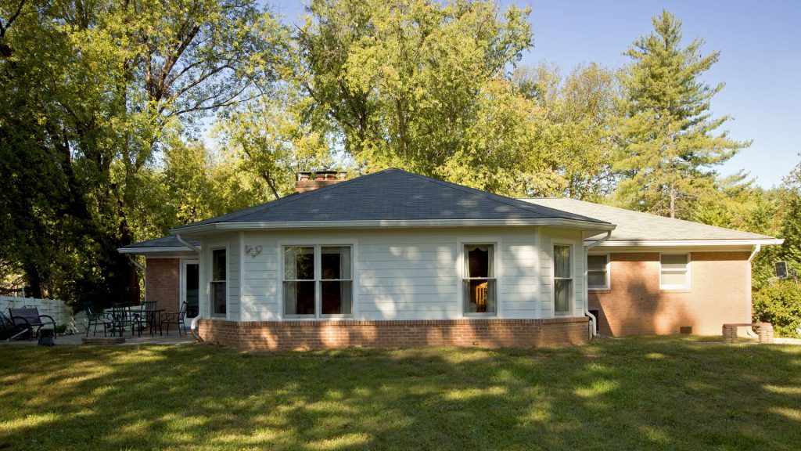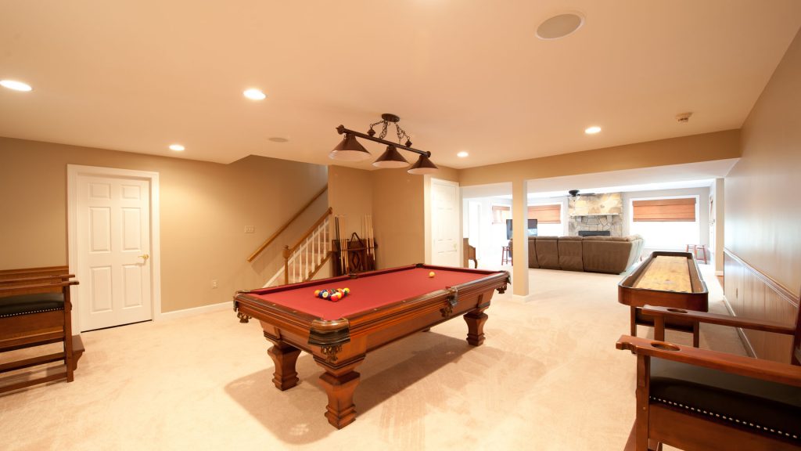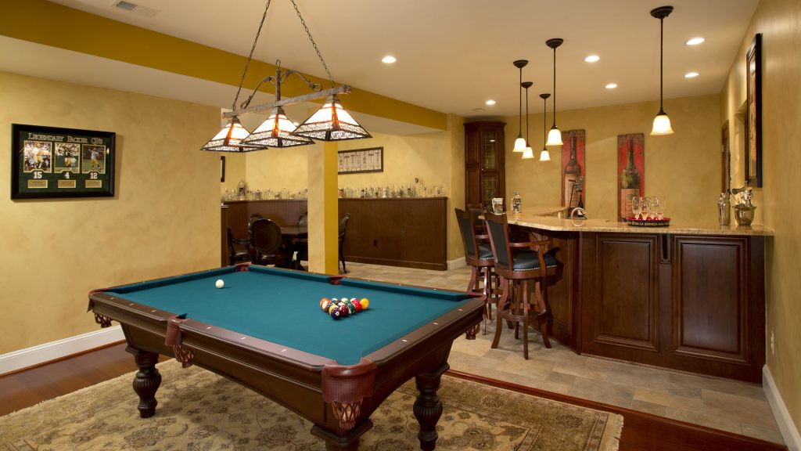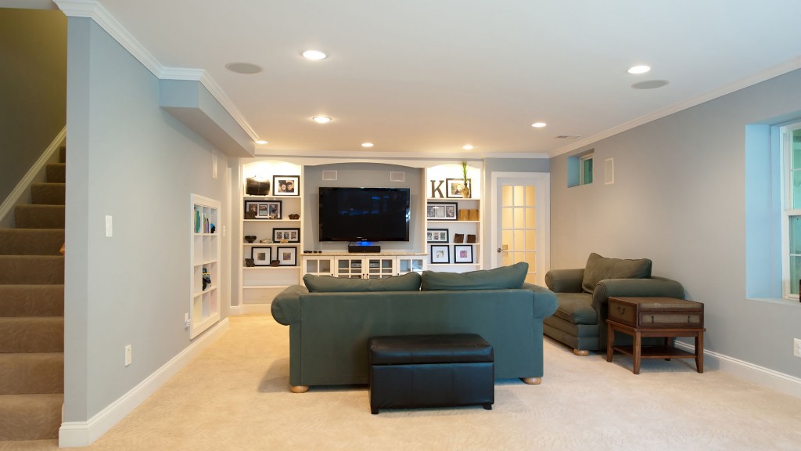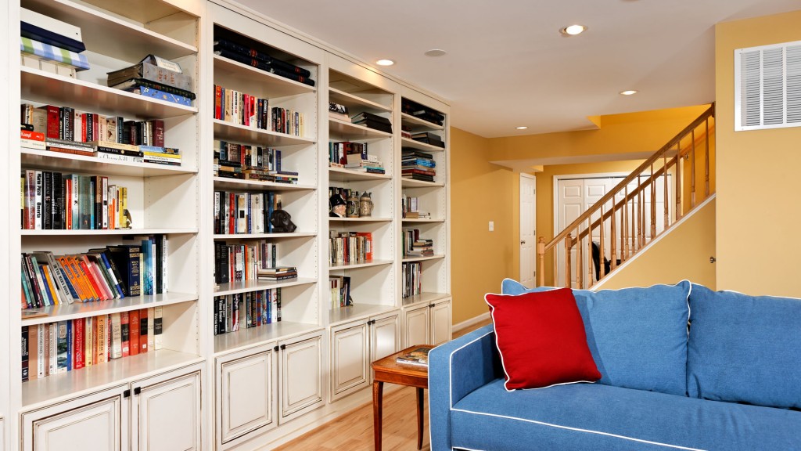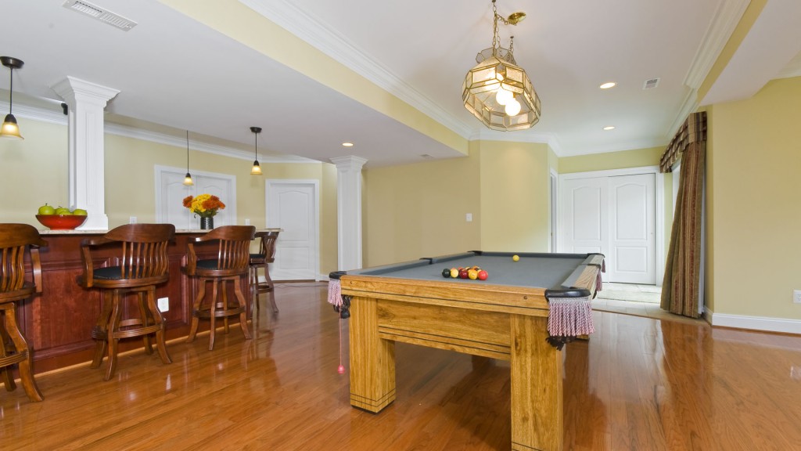Addition
Young couple with two youngsters lived in 1970 Rambler in Arlington. As their kids growing and their nanny moving in, they all needed more space, bigger kitchen and better backyard space for kids to play. Existing kitchen was 10’x10’ adjacent to dining room of about the same size Old cabinets, vinyl floor and olive green […]

