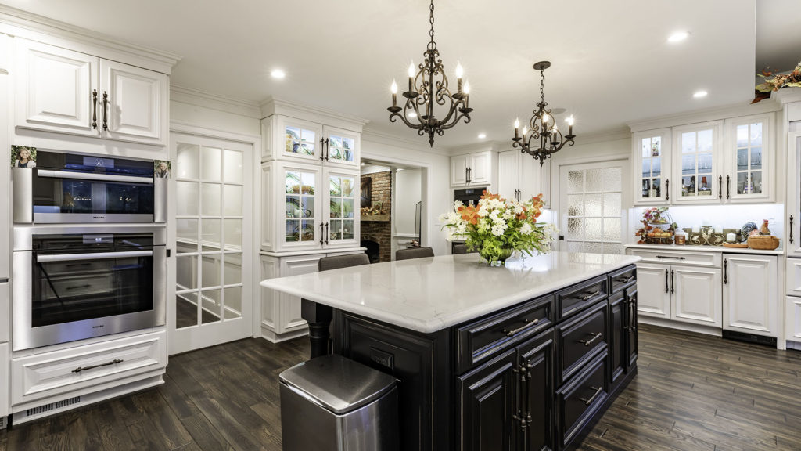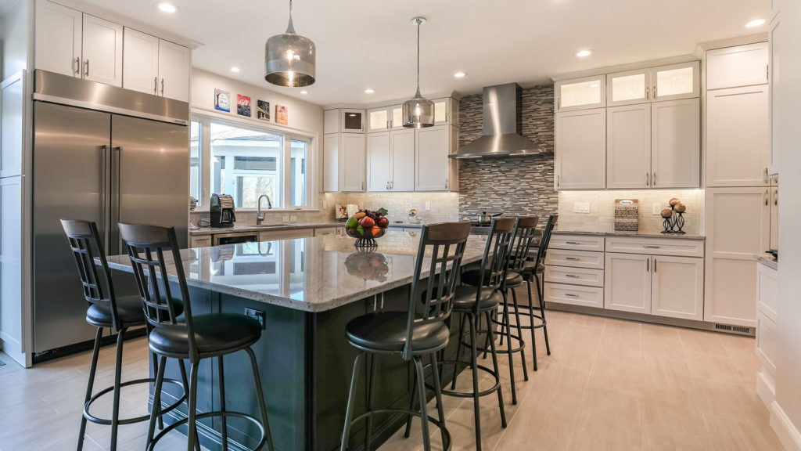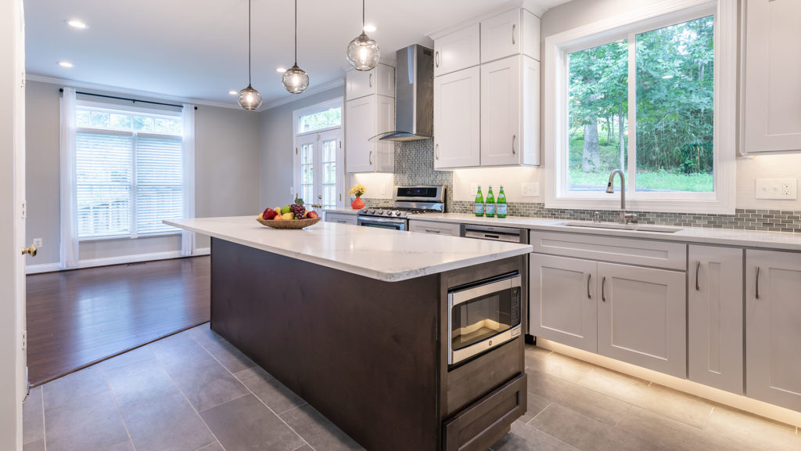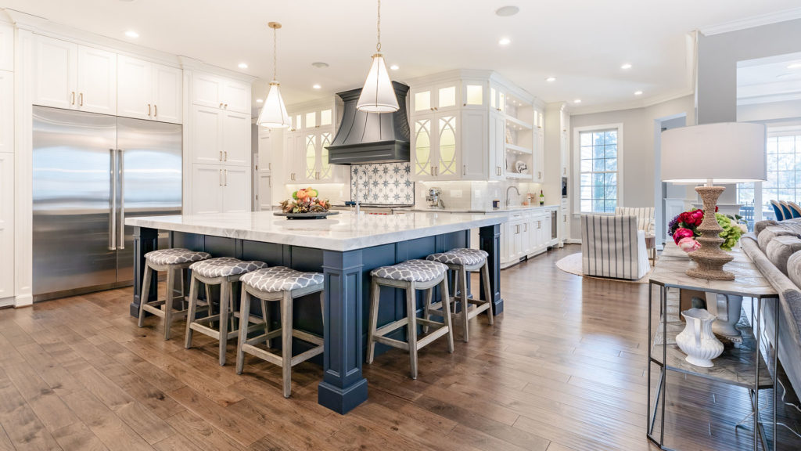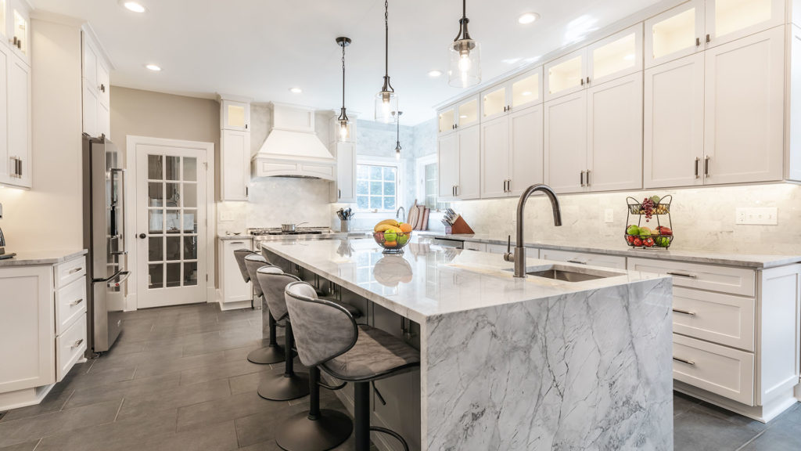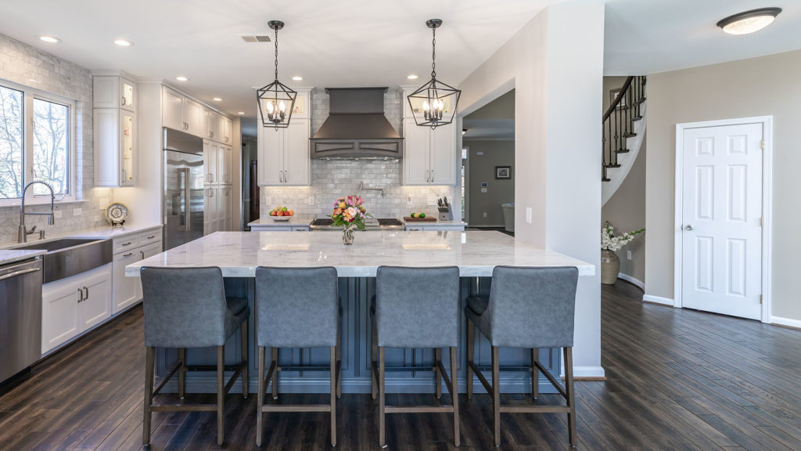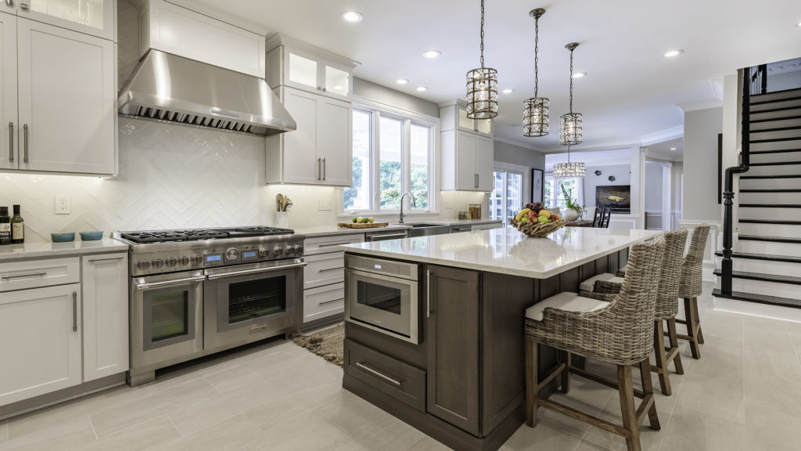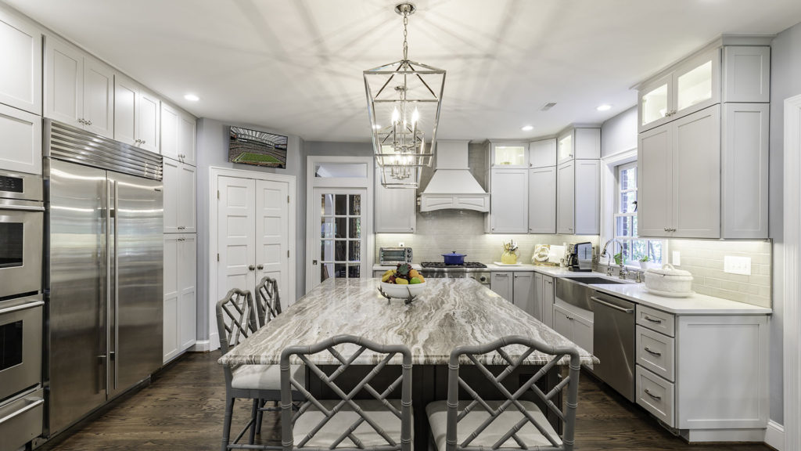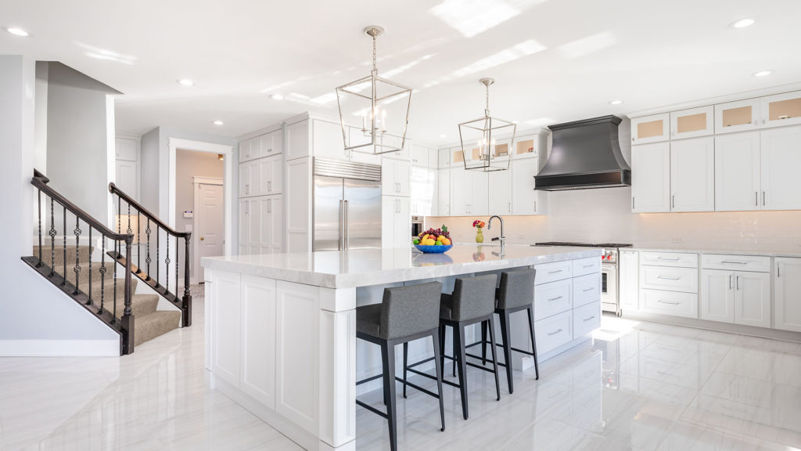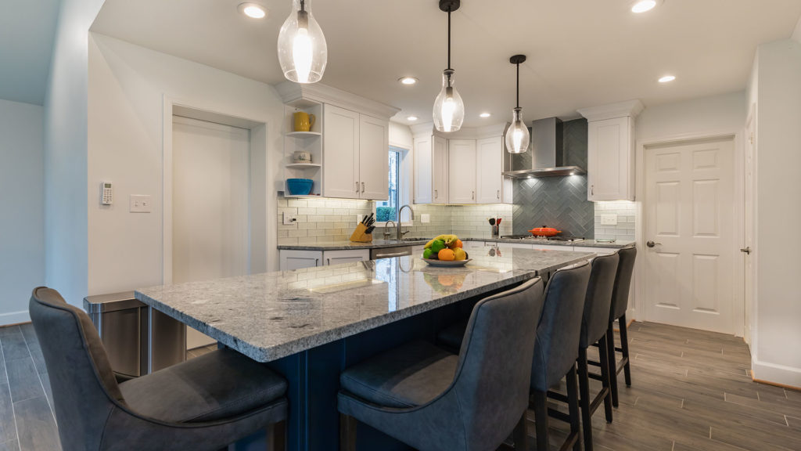Kitchen – 2212
After living in this Mount Vernon single-family home for more than ten years, this couple finally wanted to bring their dream kitchen into reality. They have been dreaming and planning for several years but never found the right design and selection that would satisfy both of their requirements. According to the couple, they have interviewed […]

