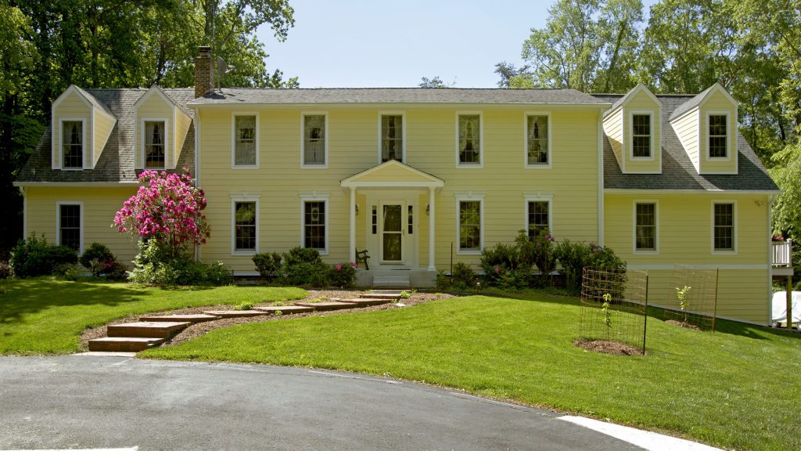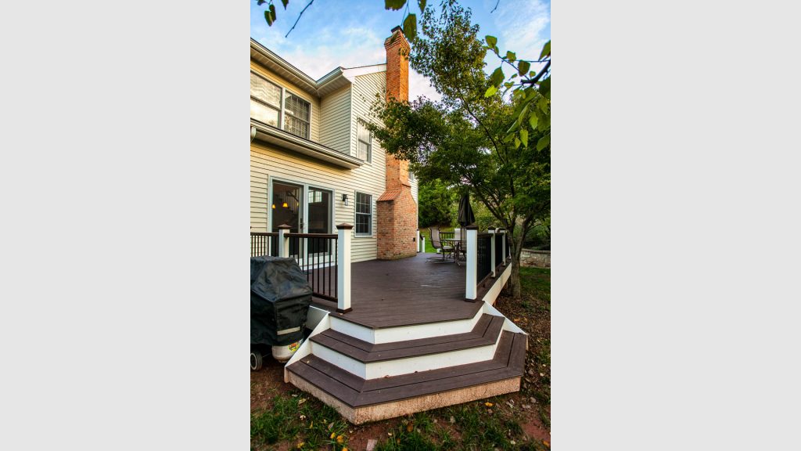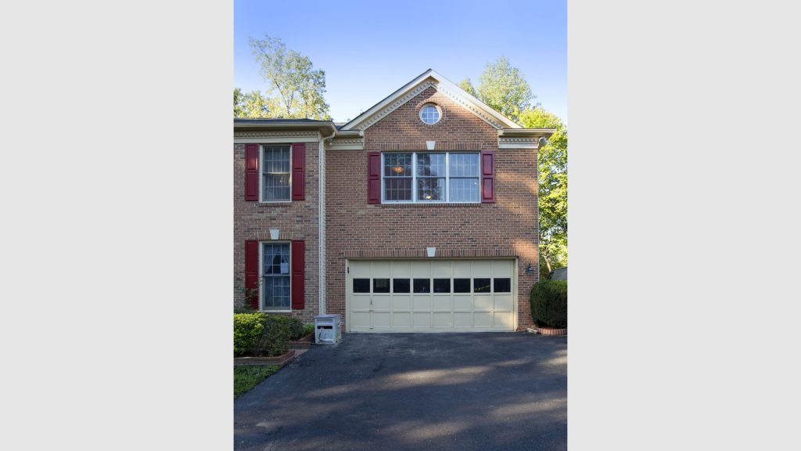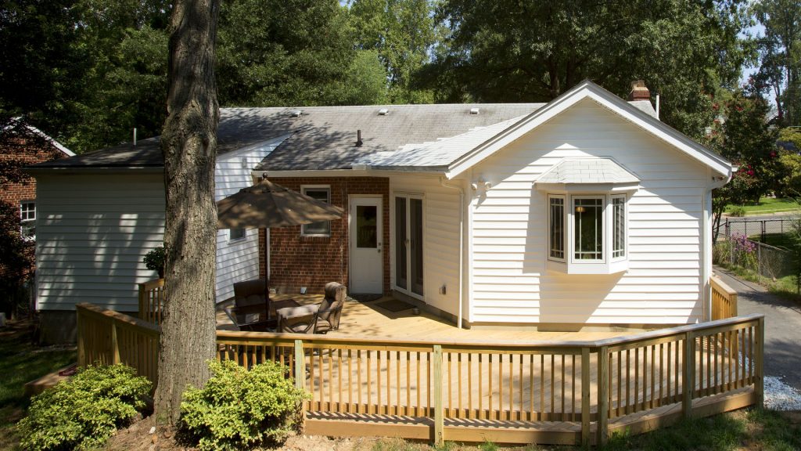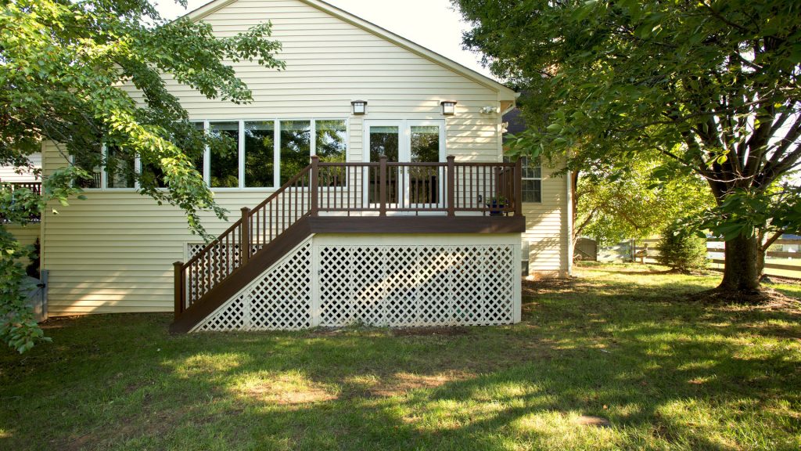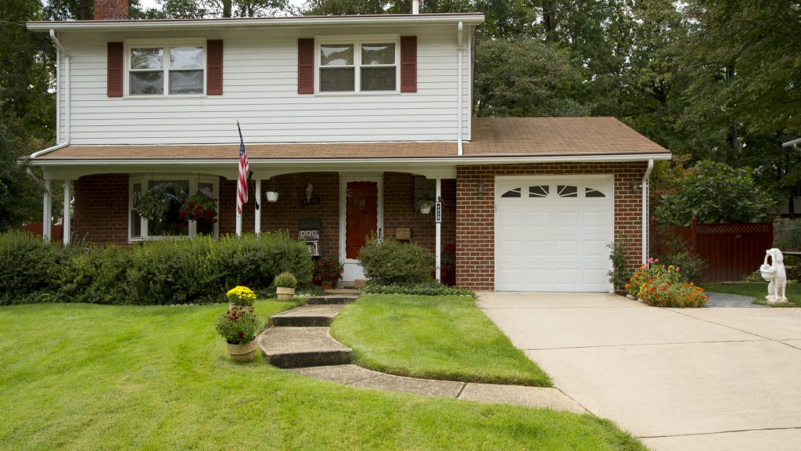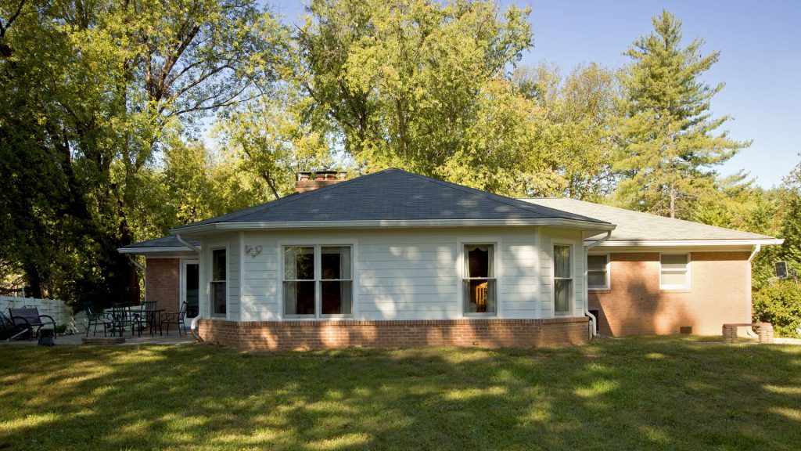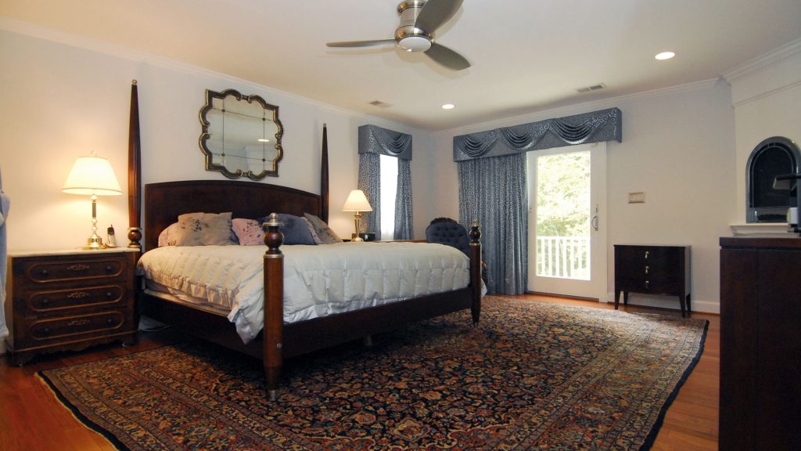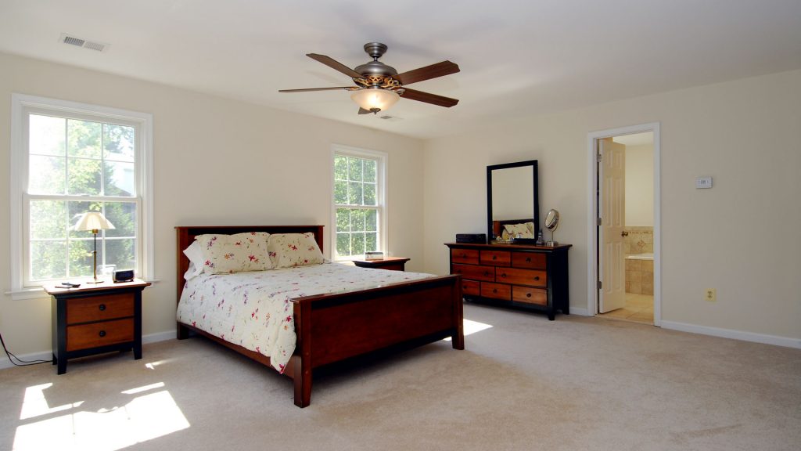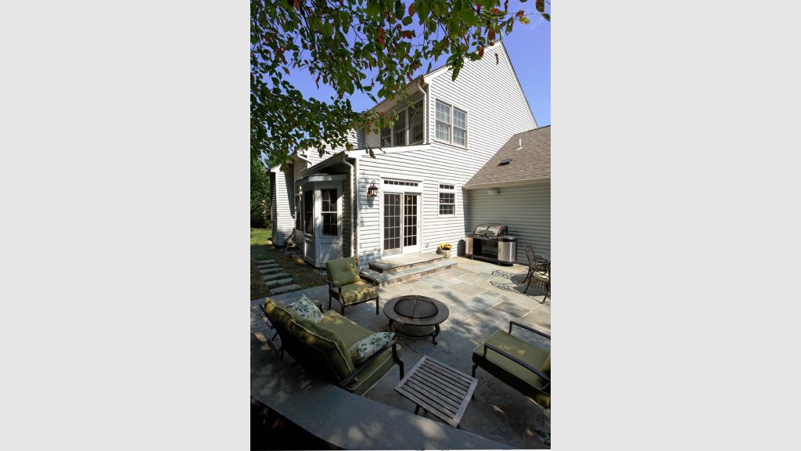Addition
Retiring couple owned a beautiful large acreage in Great Falls, hoping to expand. Current home did not offer enough view of their home back and side yards and it was bothersome to them. We carefully orchestrated the views of their garden from new sunroom and the back kitchen. Their goal was to add enough room […]

