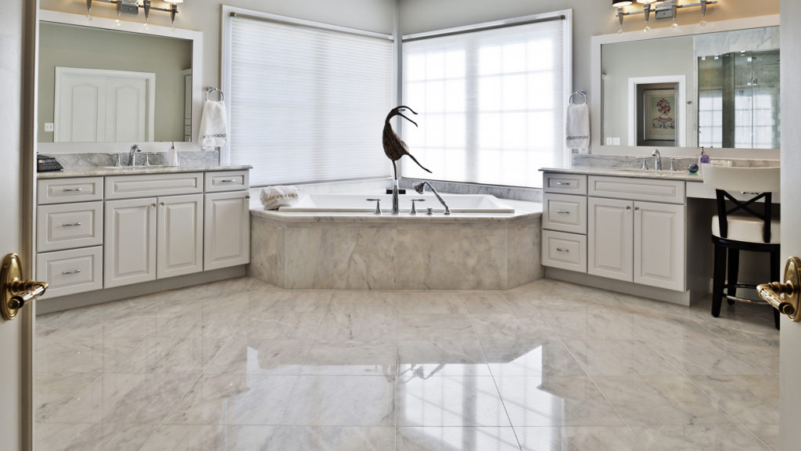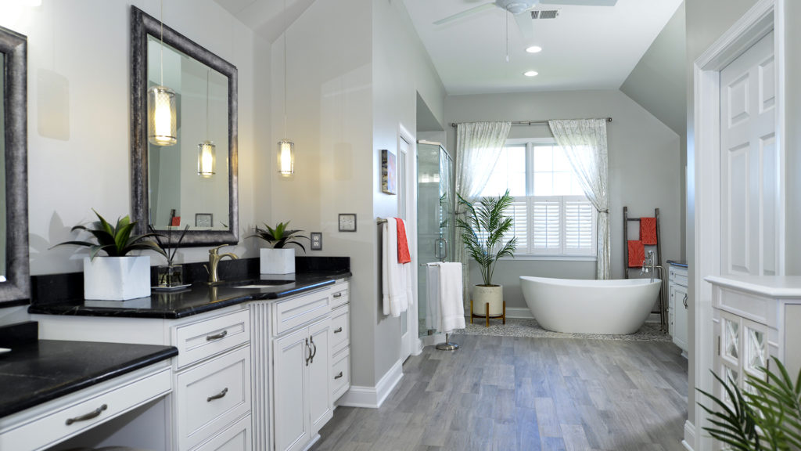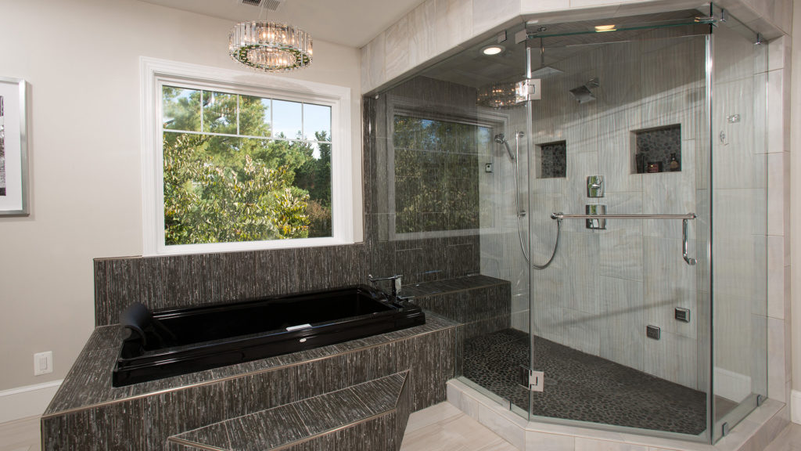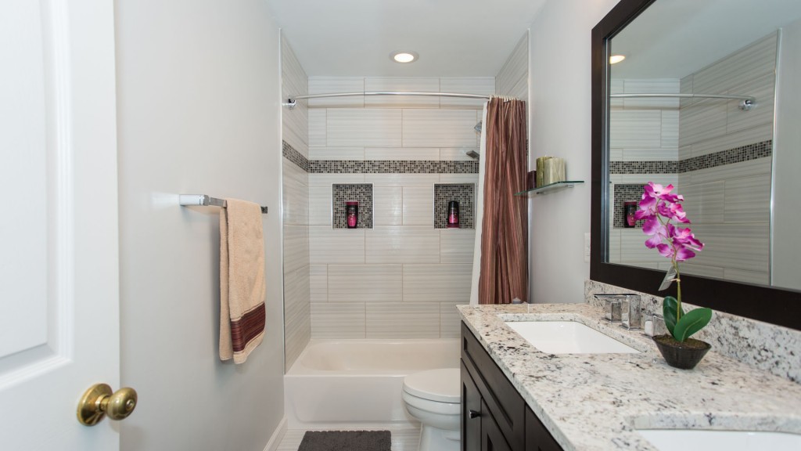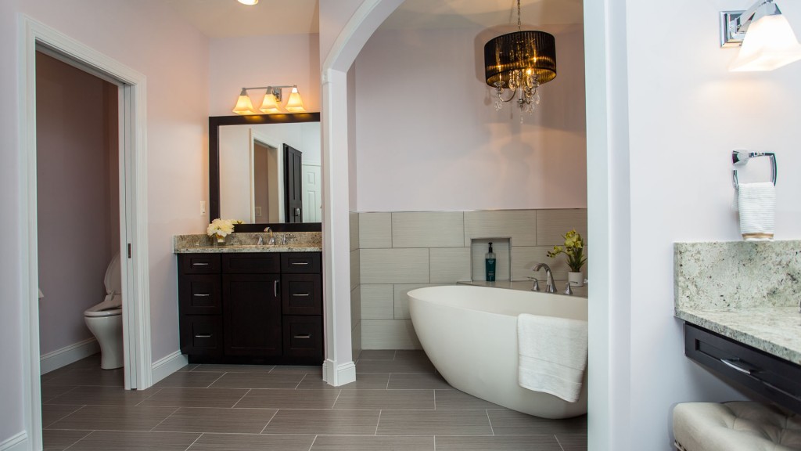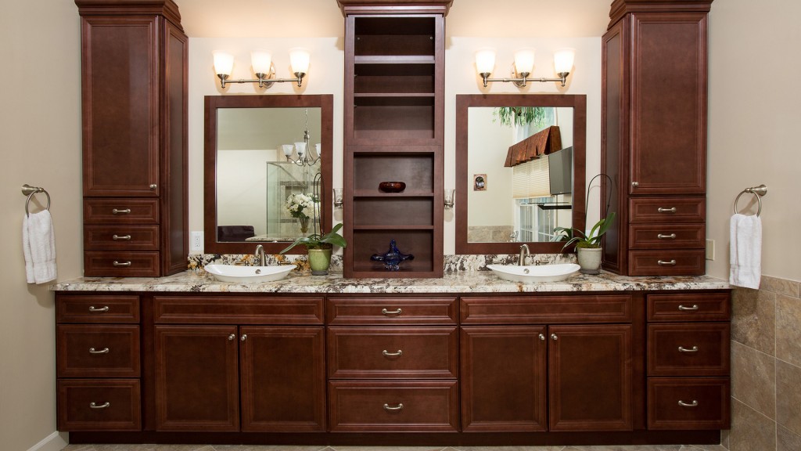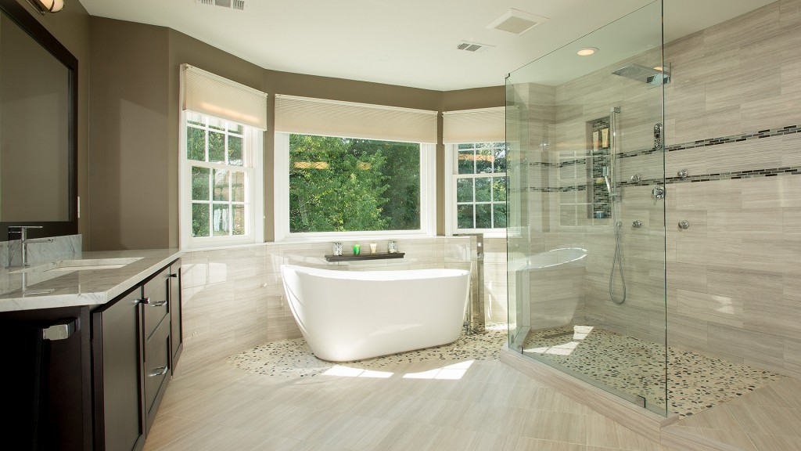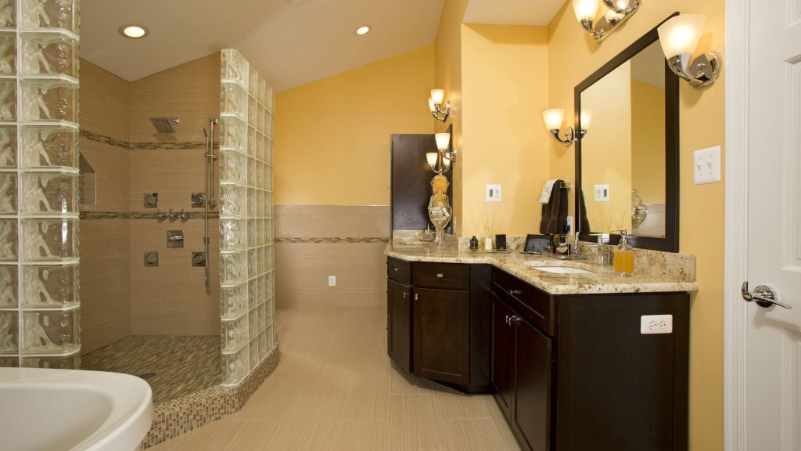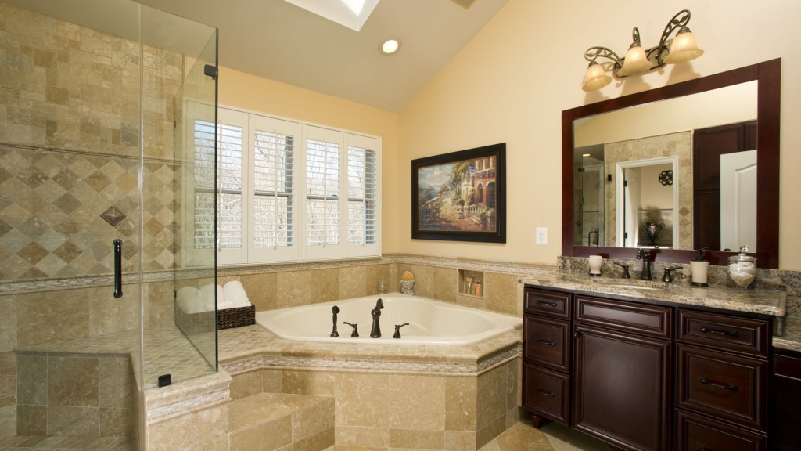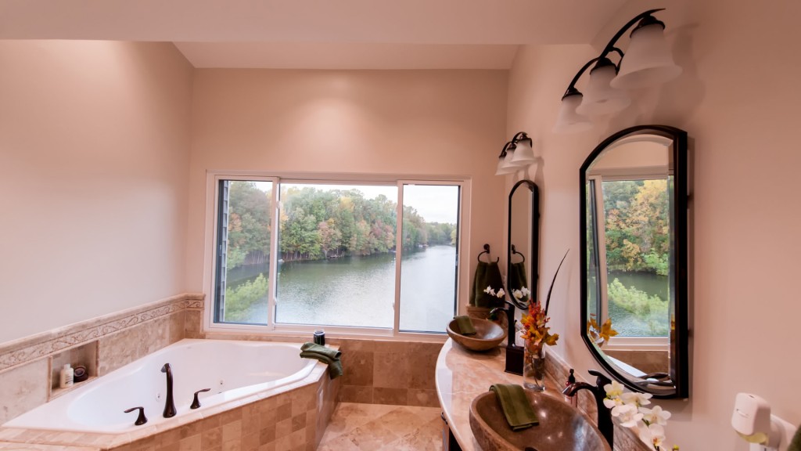bathrooms - not award winning
Bathroom – 1803
“Long and large but yet not well thought and designed “is how she described her master bath suite. She inherited this bath after purchasing her new home. After saving up in last few years she was ready to tackle her dream project. Her vision was a large shower, not ha huge deck mounted tub and
BATHROOM
A malfunctioning bath is what the client has been calling their master bath. With shower stall being in front of the window and tub being against the full height walls across the entrance and deck big enough to fit a bathroom inside of it. The water closet was taking too much floor space in wrong
BATHROOM
They had a large master bathroom with an oddly placed whirlpool place in the middle of the room, They wanted to relocate the laundry room to second floor to be conveniently placed outside of Master Suite. They also wanted to have the commode in a separate area. Also, they wanted to cozy up the large
BATHROOM-401
The owners of this bathroom wanted to achieve a county club ambiance with upgraded finishes, improved lighting, more storage and closet space. The dark oak cabinetry, the small 4×4 tiles and the big floral wallpaper were no longer were satisfying their desire. The corner big fiberglass tub was taking over a large portion of the
BATHROOM-408
1986 Townhome is part of the Lake Anne Community in Reston, VA overlooks the Lake. The panoramic view from old master bathroom was breathtaking and the owner wanted to have the same experience inside as it outside scenic view. The old Jacuzzi tub used to take a large floor space seating under the back window.

