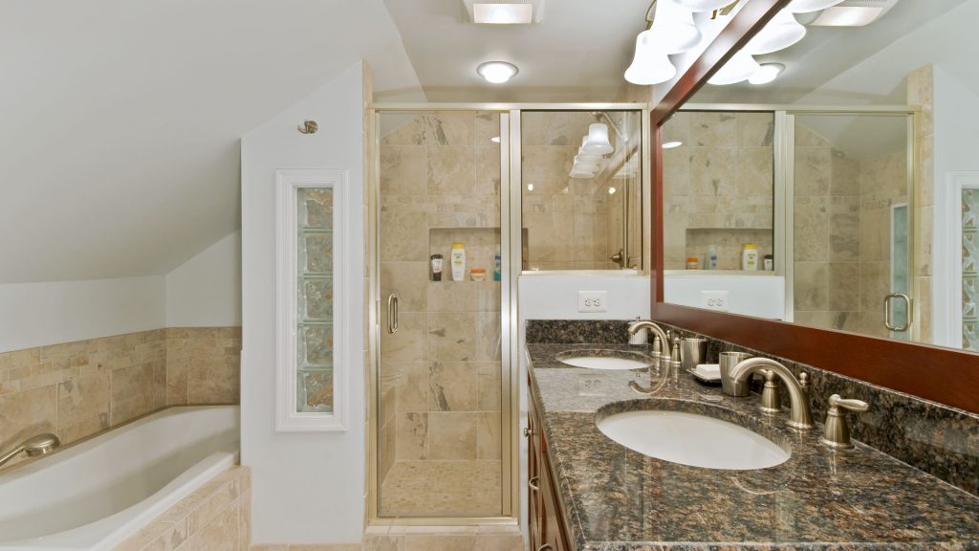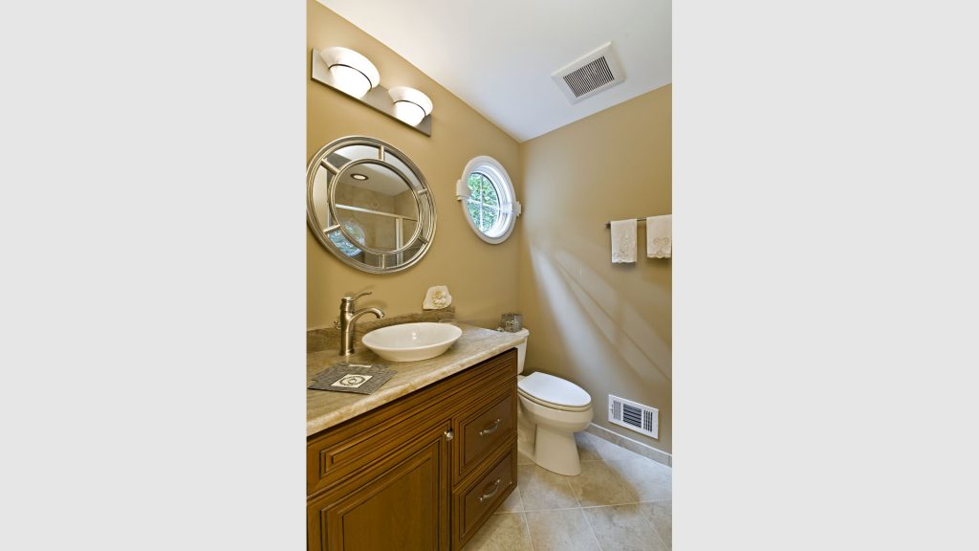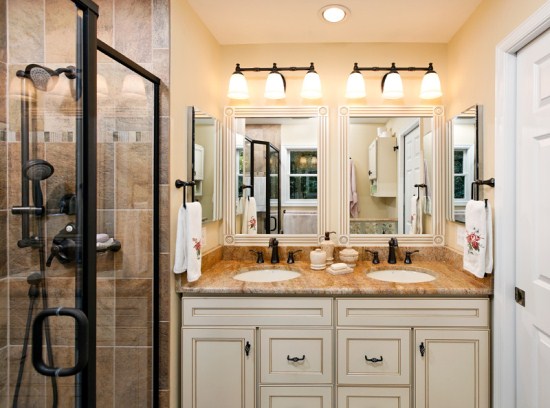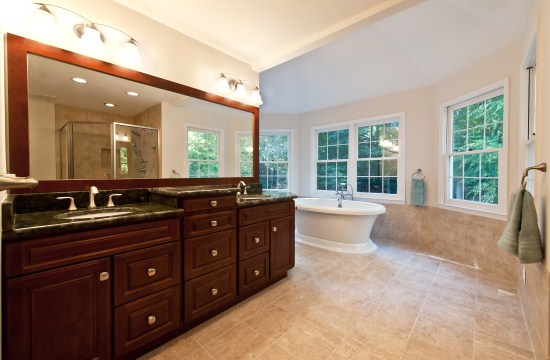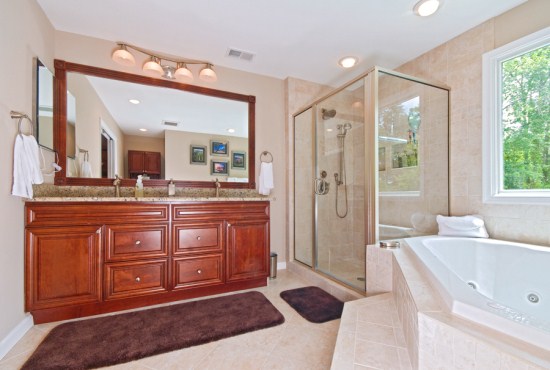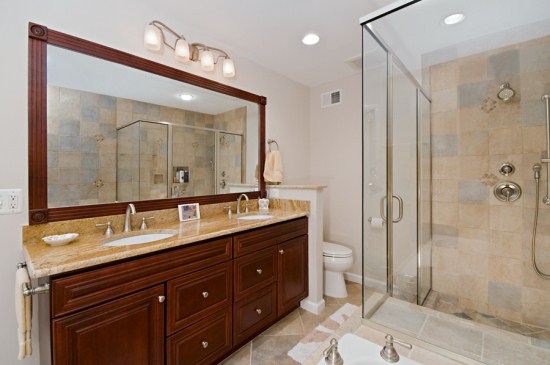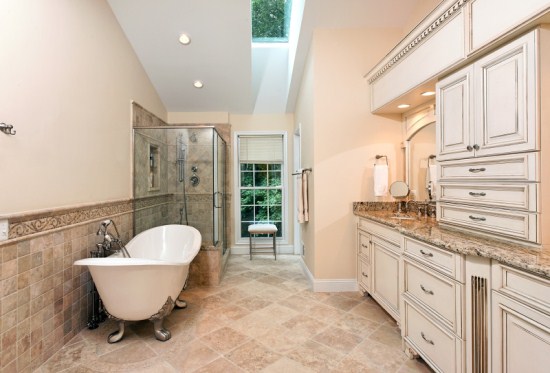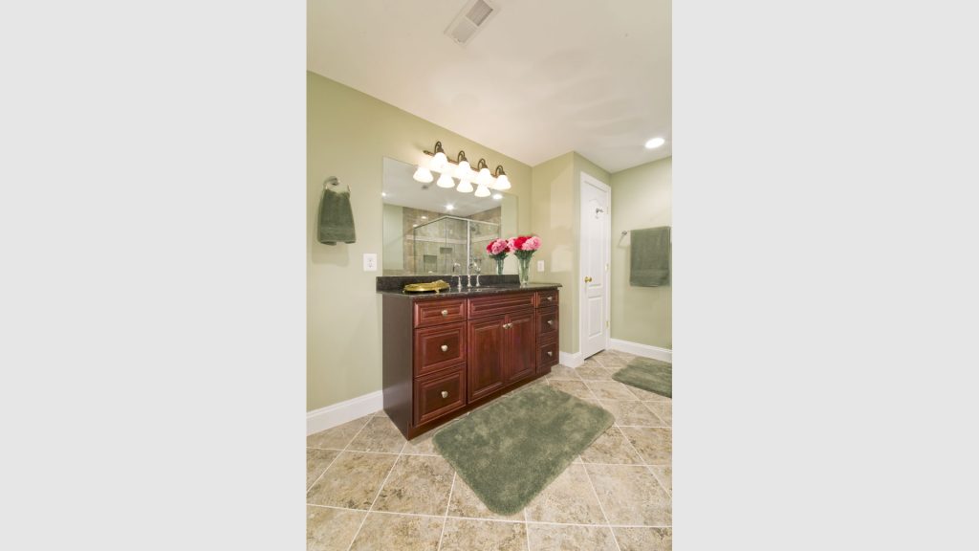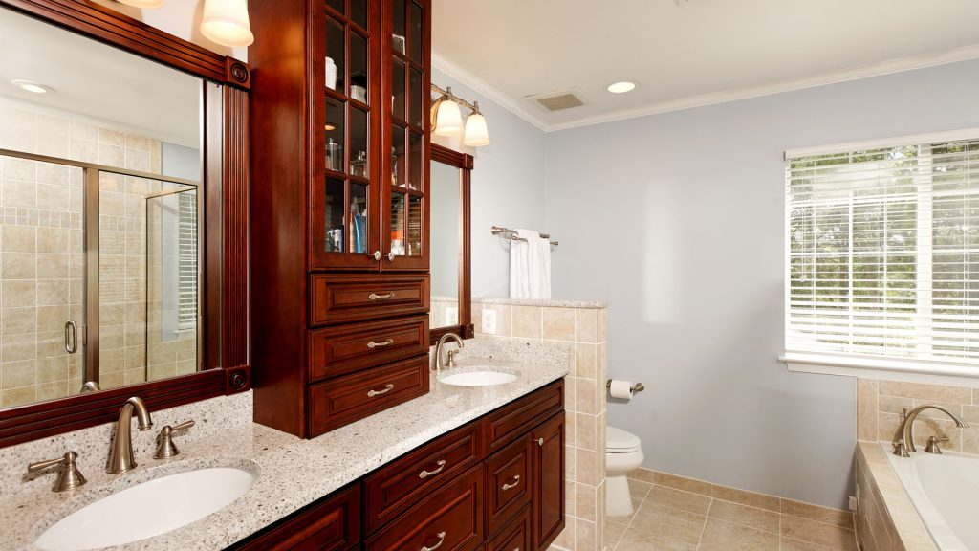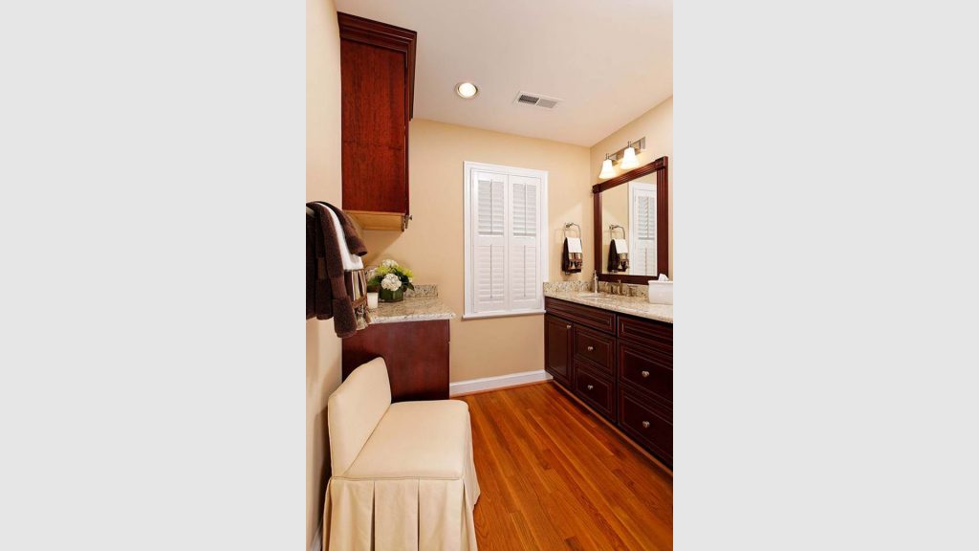Bath 79 Gallery
The original bathroom was poorly designed, by relocating the toilet we created a larger shower with a bench and all new handheld shower fixtures. We installed new a new bath tub and double vanity cabinets for more storage area. This cluttered bath needed better lighting so we installed recessed lighting and vanity lights with more […]

