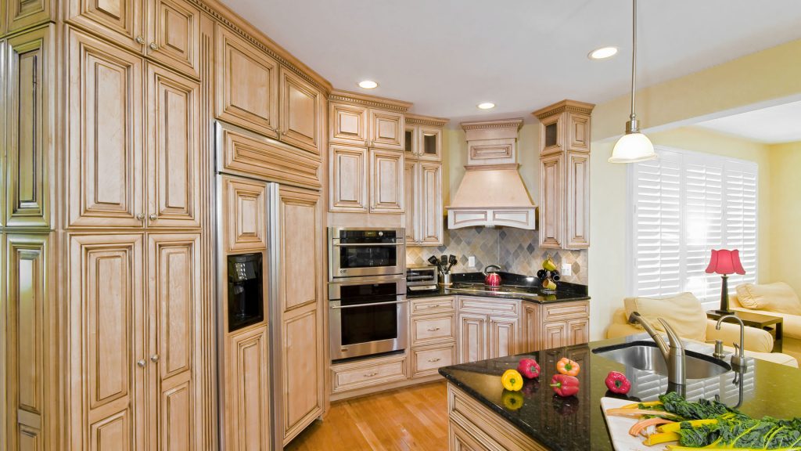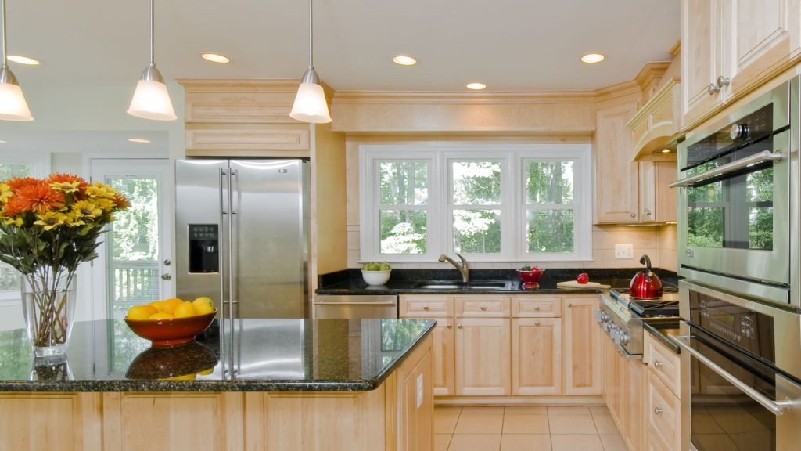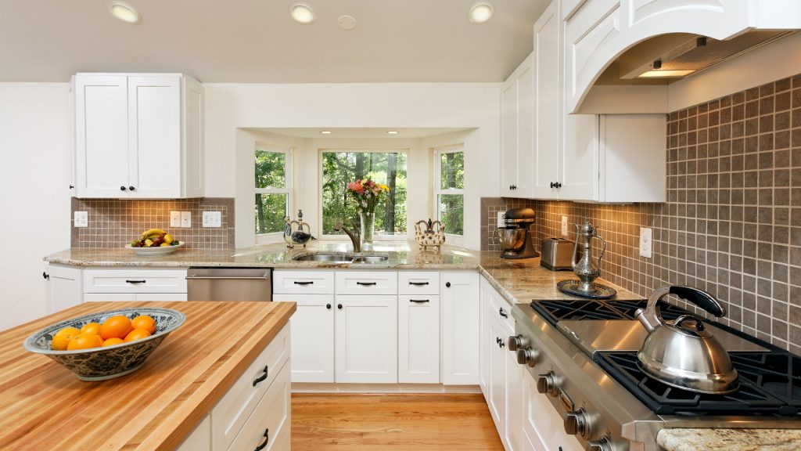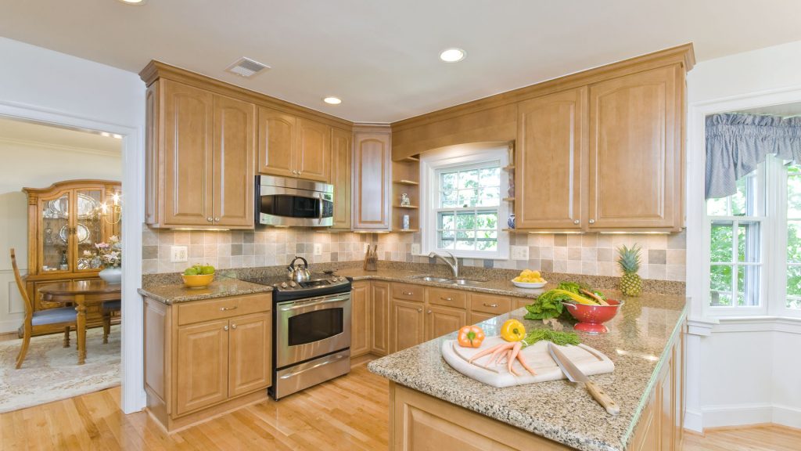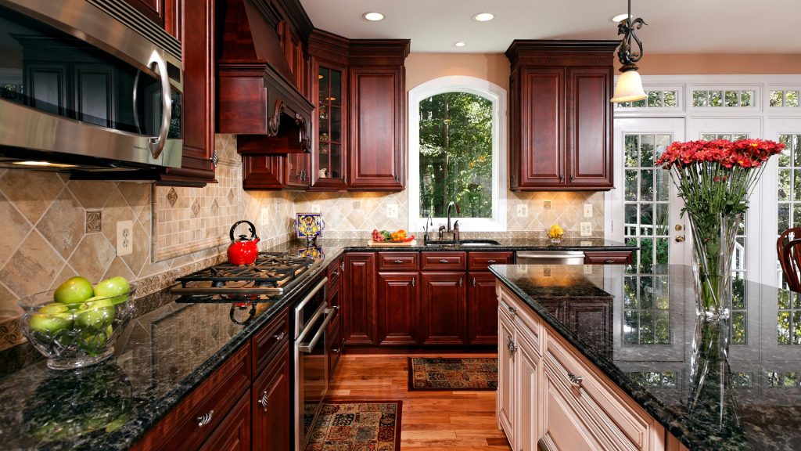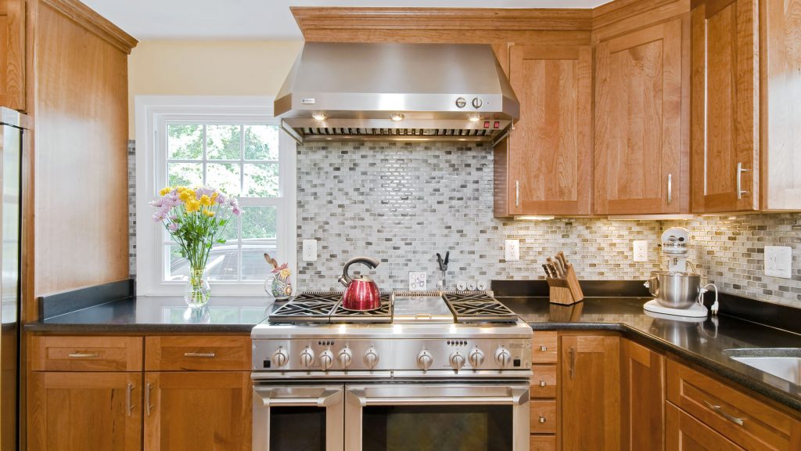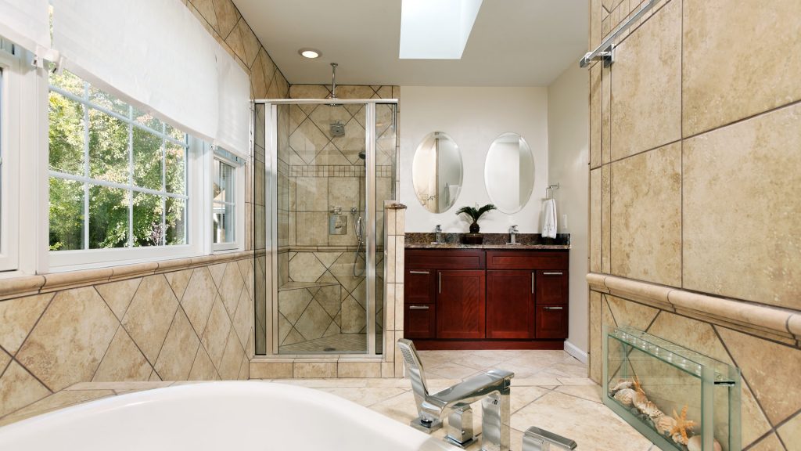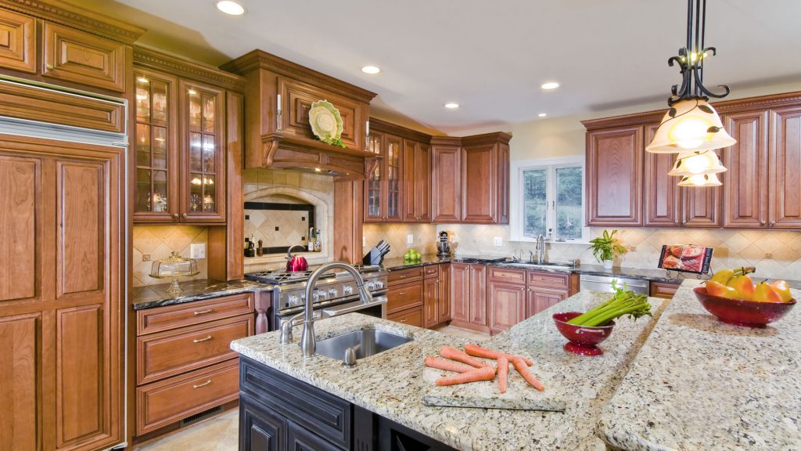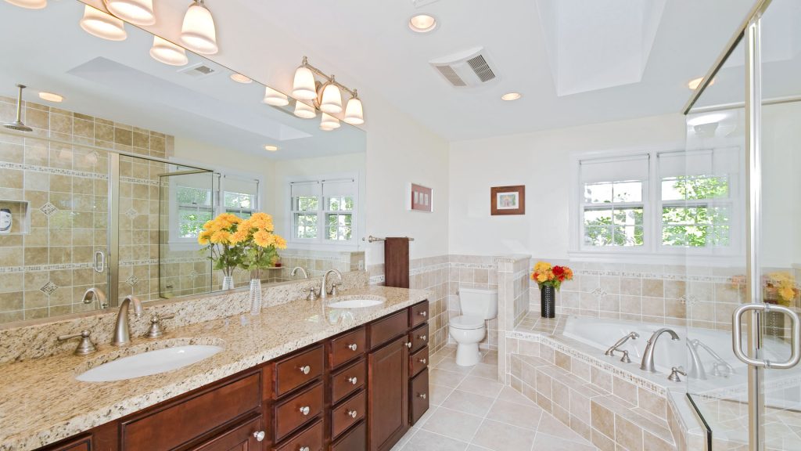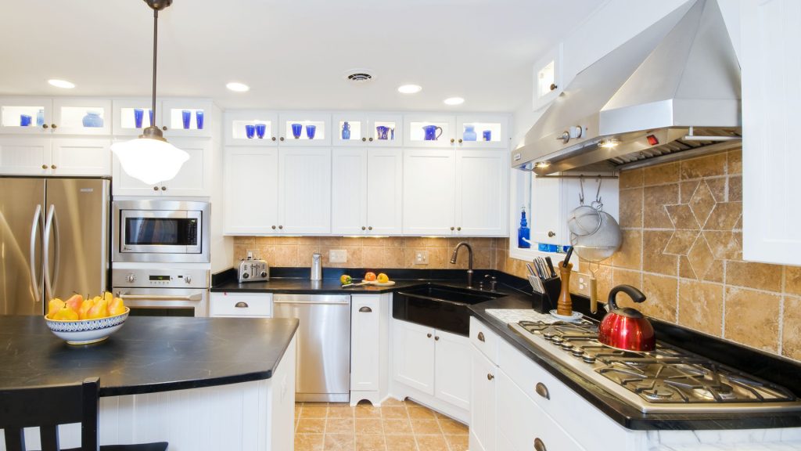Kitchen 181 Gallery
1990’s Colonial Sizeable kitchen with adjacent sunroom; largely dysfunctional layout with cumbersome midroom closets yet lack of necessary storage. The sink was situated against a blank wall and all appliances were too close to each other. SOLUTIONS: Remove a bearing wall to create kitchen great room; delete closets Open plan allows for more natural light […]
Kitchen 181 Gallery Read More »

