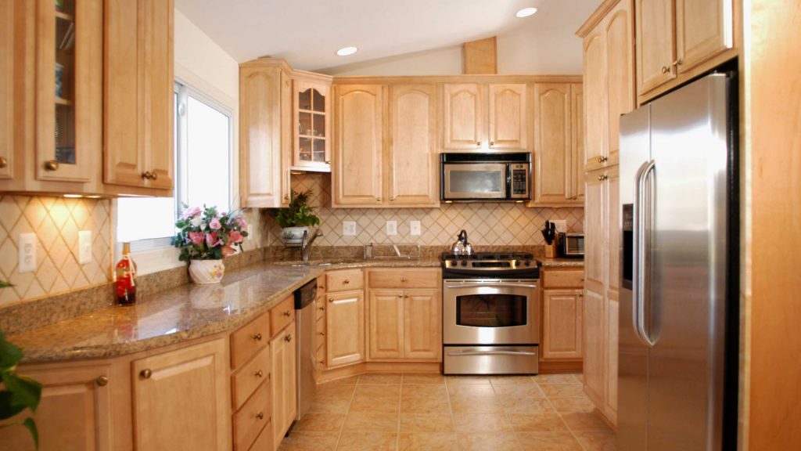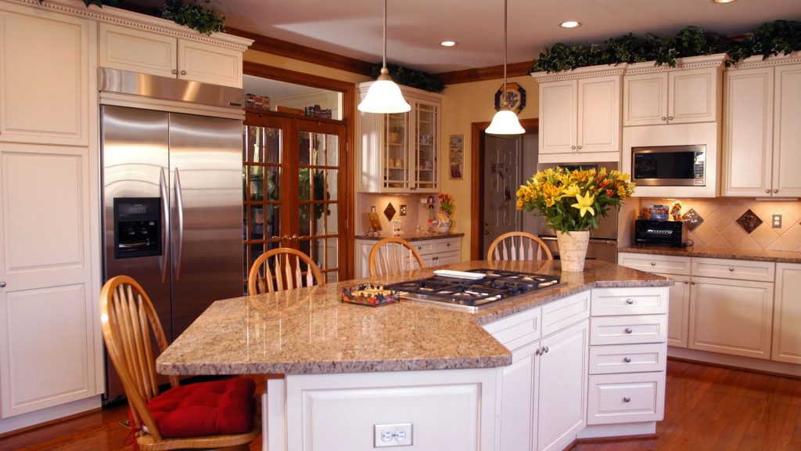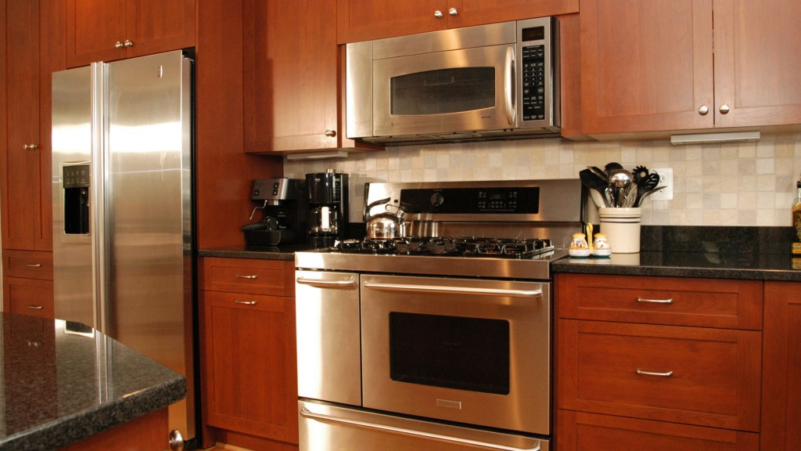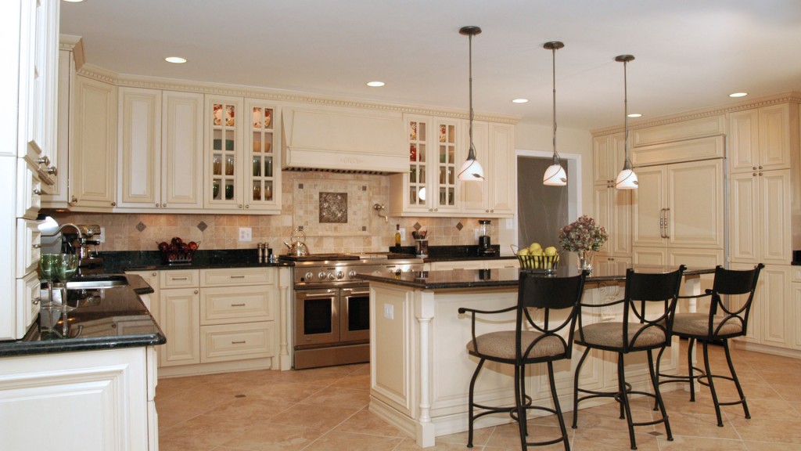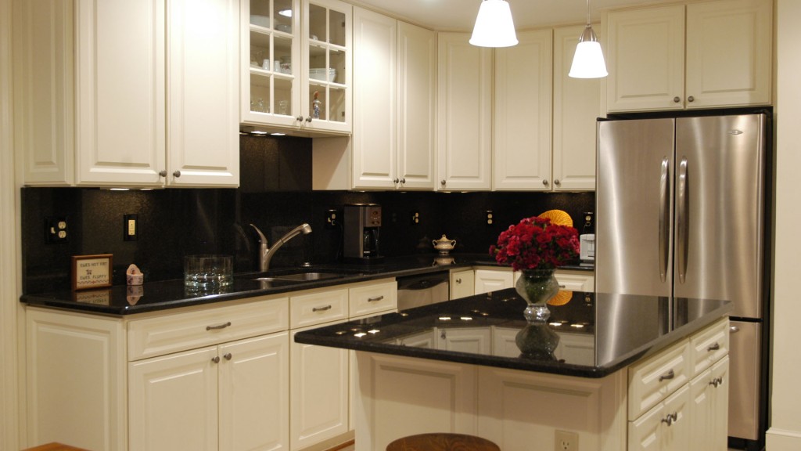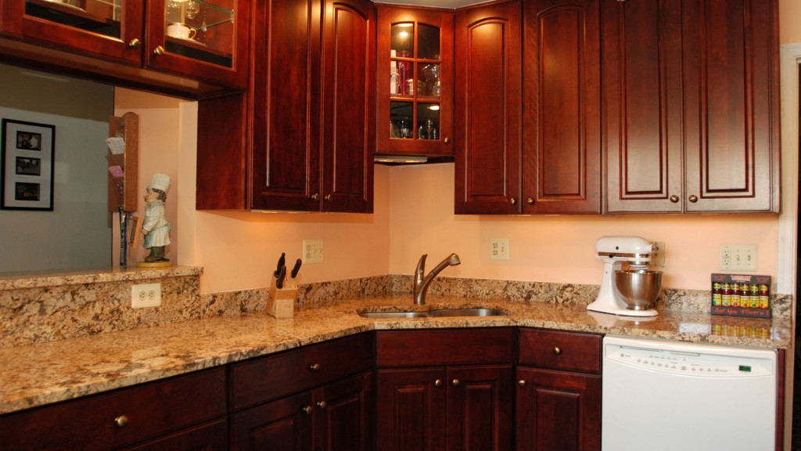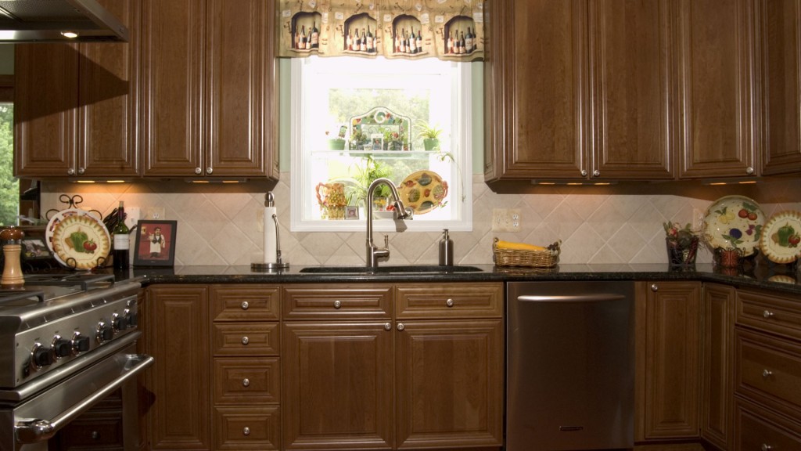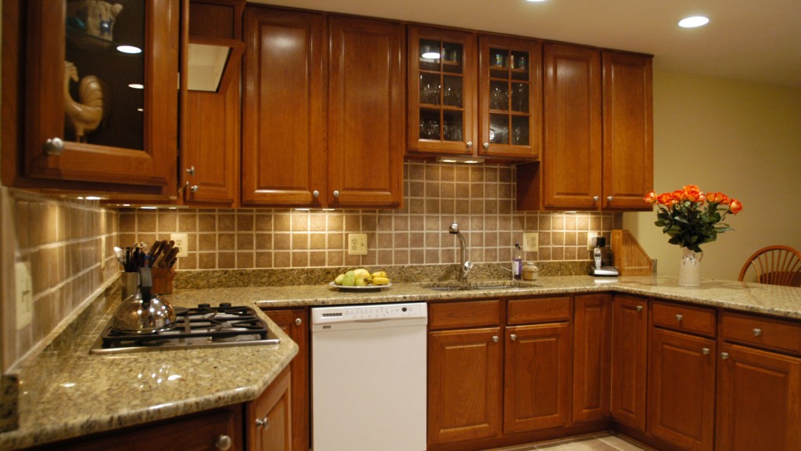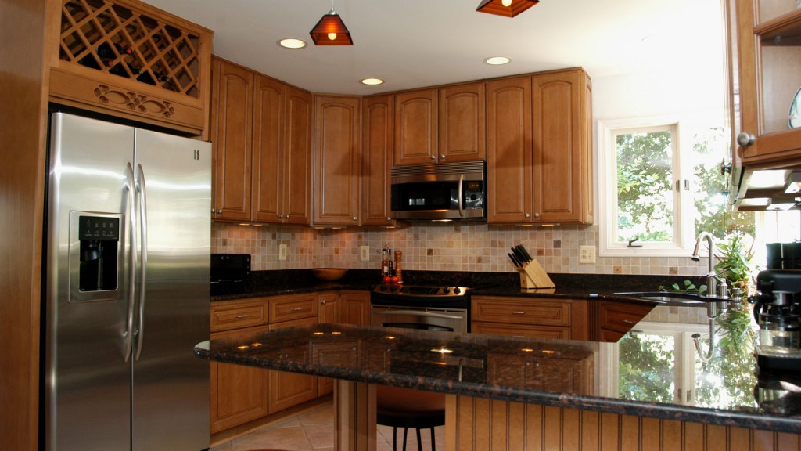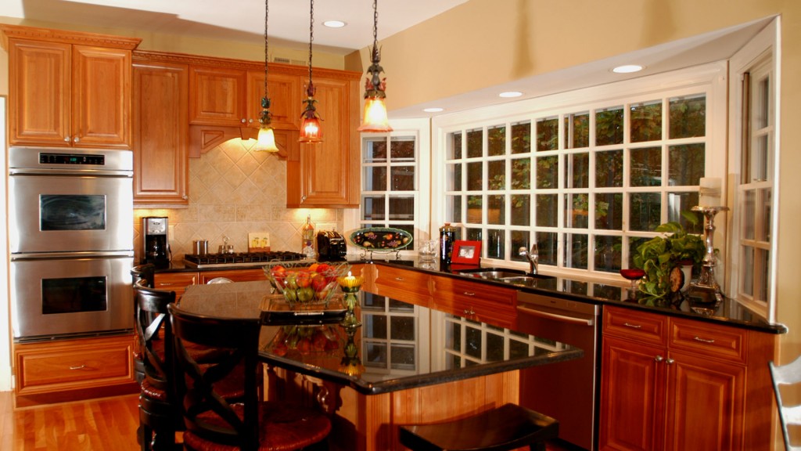Kitchen 30 Gallery
This large kitchen addition added a spaciousness to the entire home, as well as a gathering area for family when they come to visit. The new dining area is located where the previous kitchen was located, and the new kitchen is in the totally new addition, which was added onto the back of the home, […]
Kitchen 30 Gallery Read More »

