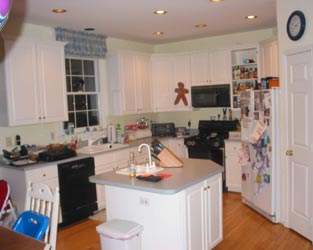Kitchen 207 Gallery
Kitchen 207 Gallery
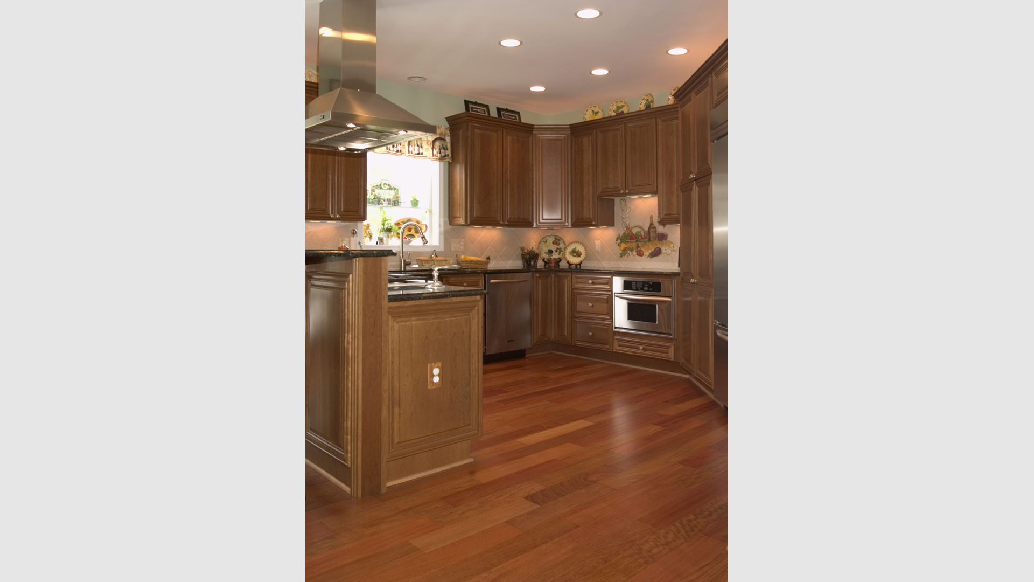
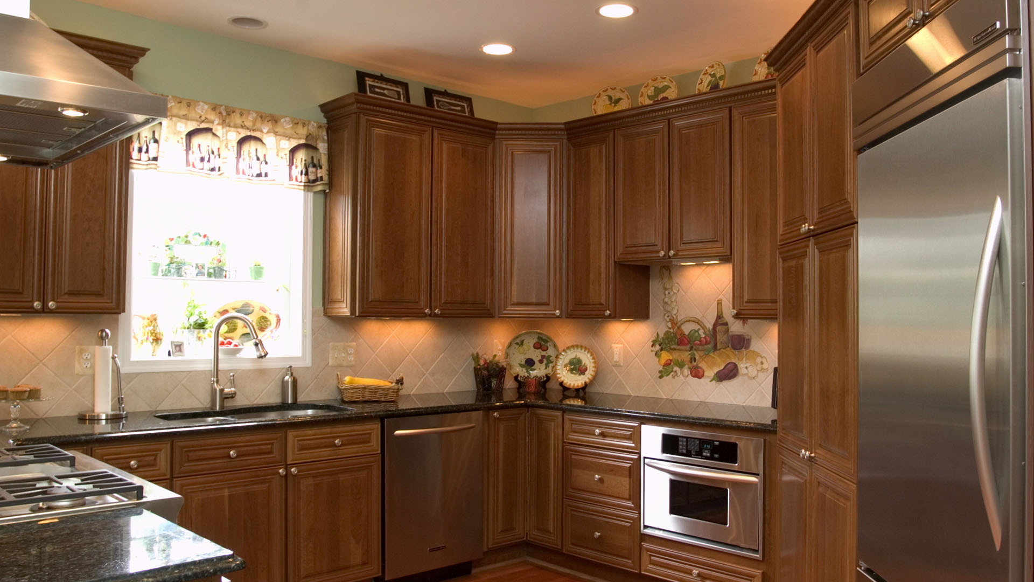

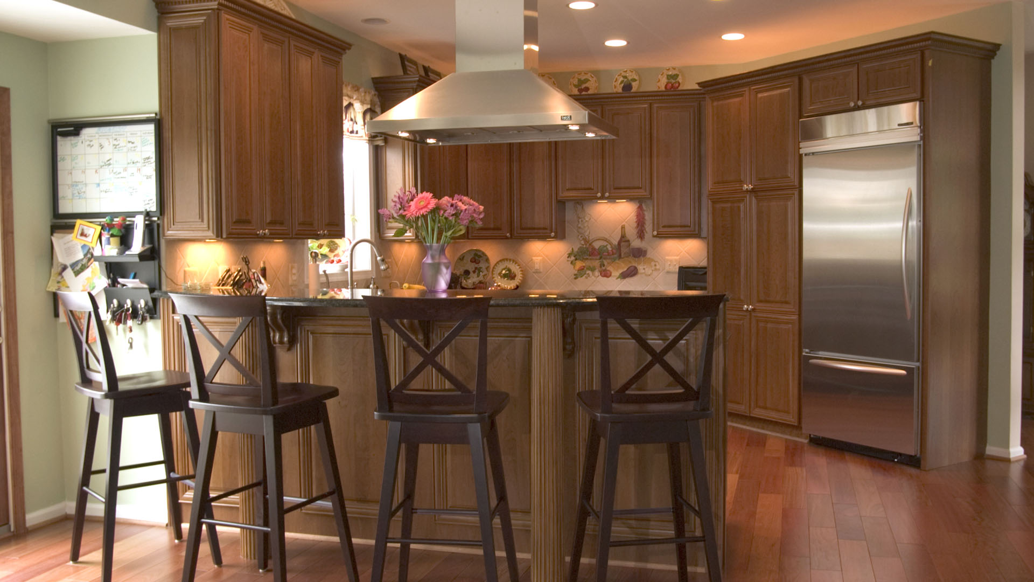
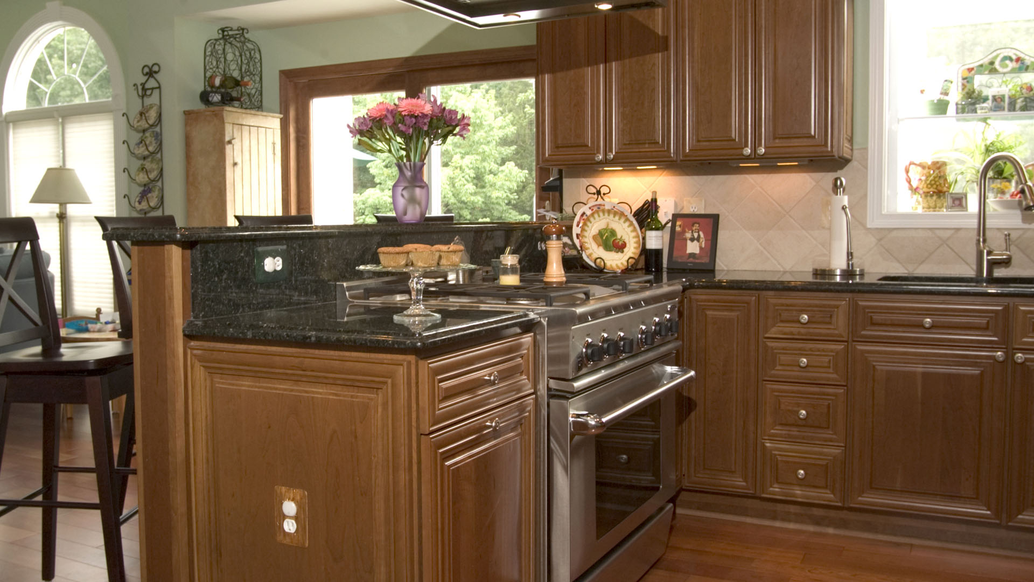
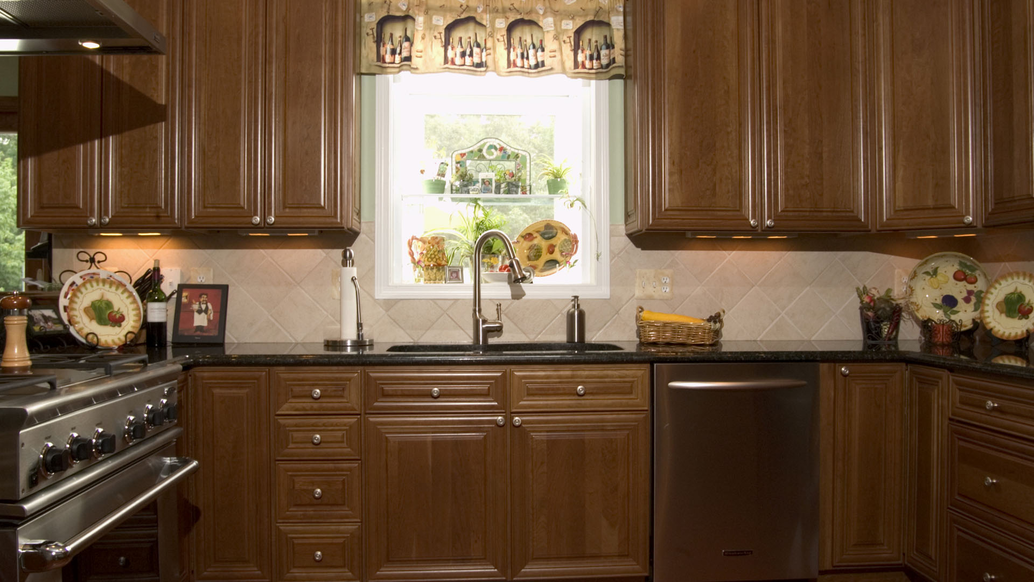
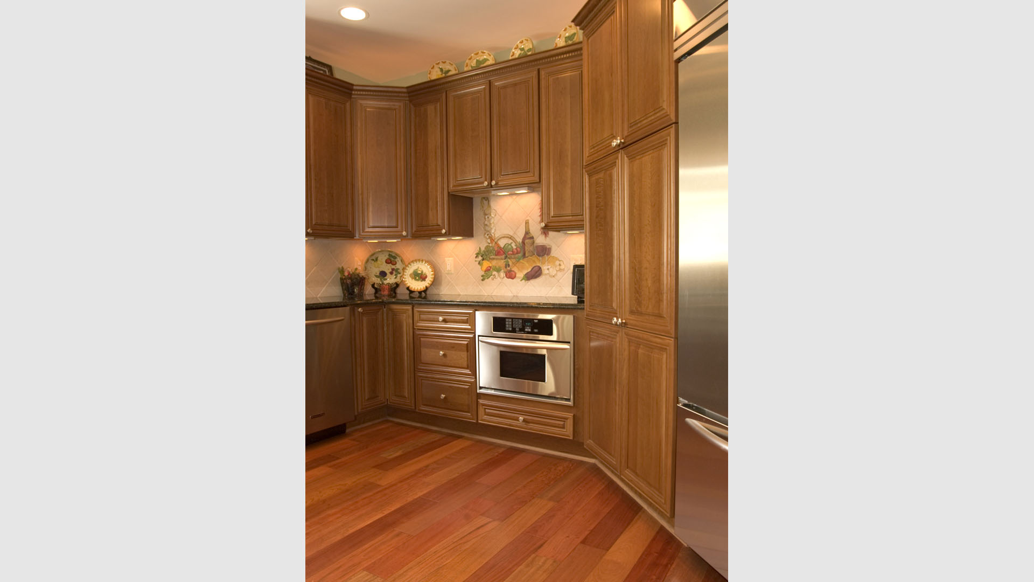



SHARE
Kitchen 207 Gallery
This dated white kitchen was very visible from the family room and the outside deck area which the homeowners used for entertaining. The room has lots of angles, so we had to fit it into the existing space and make it more usable. We wrapped the cabinetry around the angled walls, and installed a peninsula instead of the island it previously had. This gave the room a more open floor plan and counter space for breakfasting for the family’s children. It’s also more attractive for entertaining and closes off some of the kitchen counter areas to view from the family room with the raised counter on the peninsula. It also has a professional range and refrigerator, and Brazilian Cherry flooring to add an additional touch of elegance.

 before and after
before and after