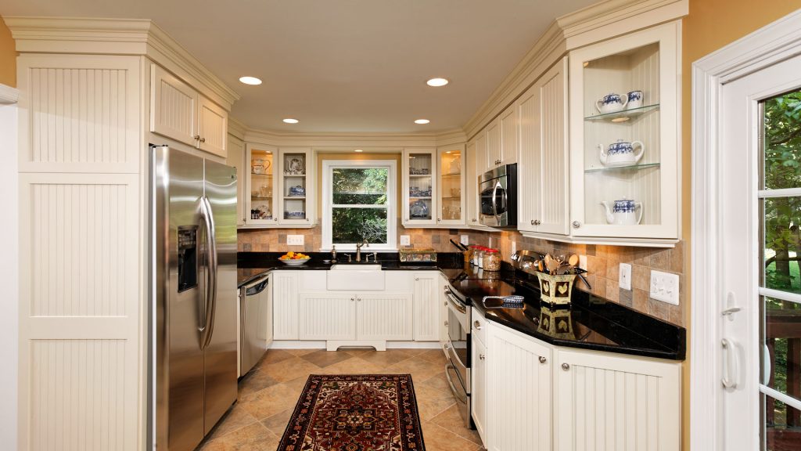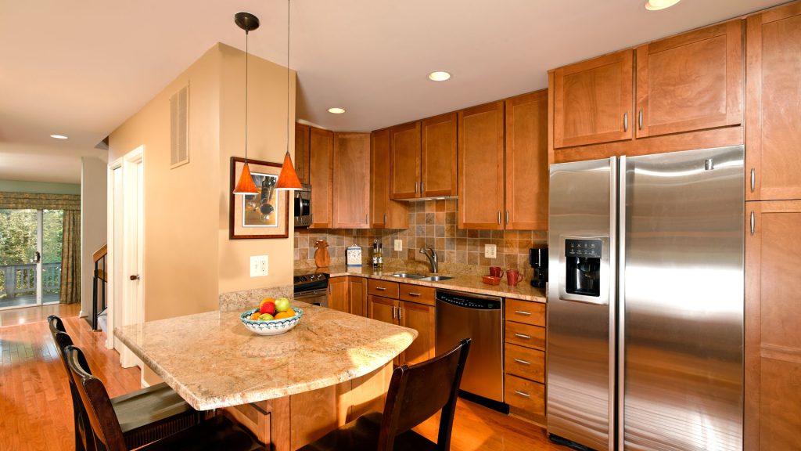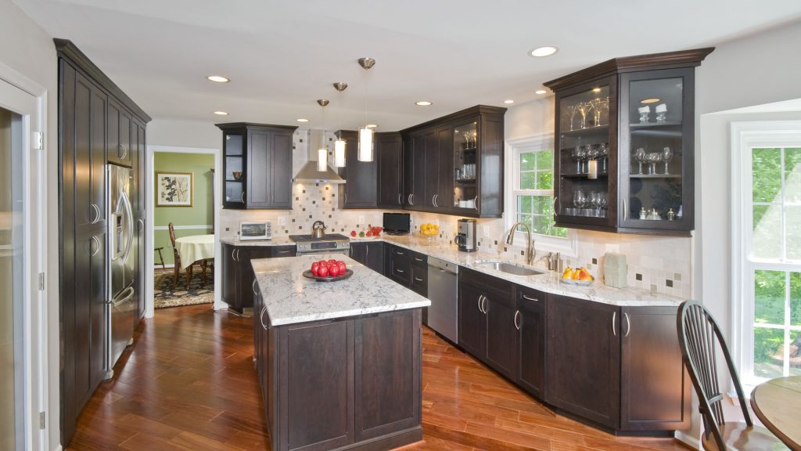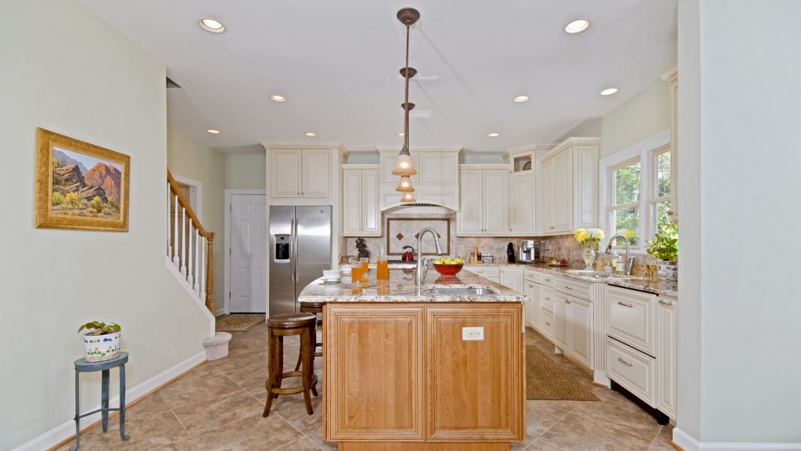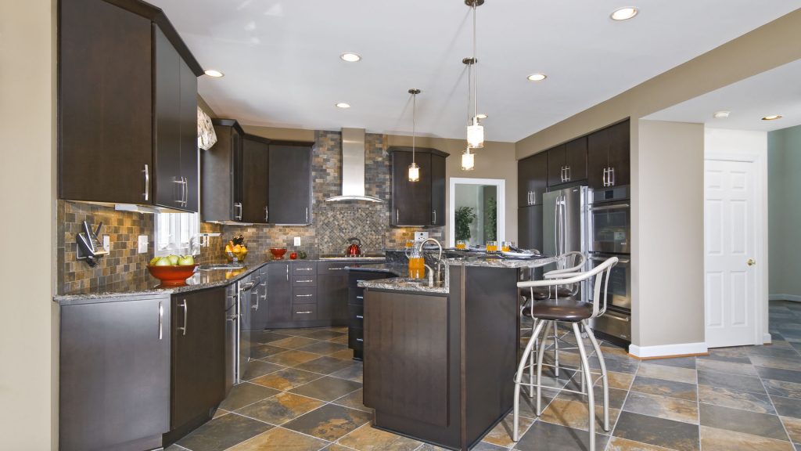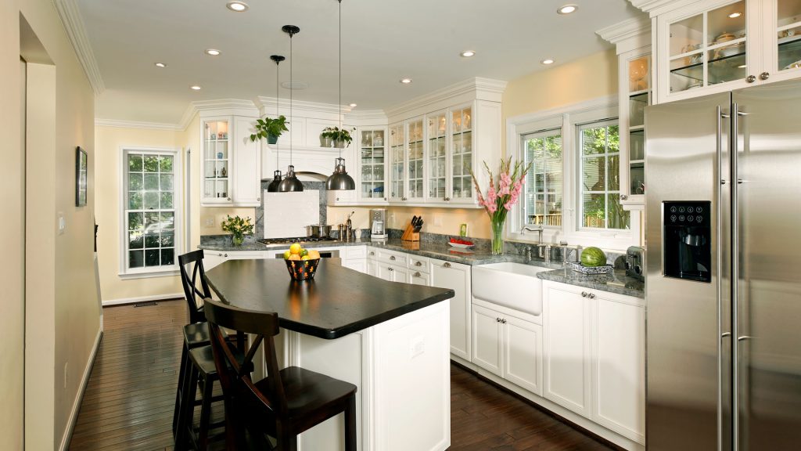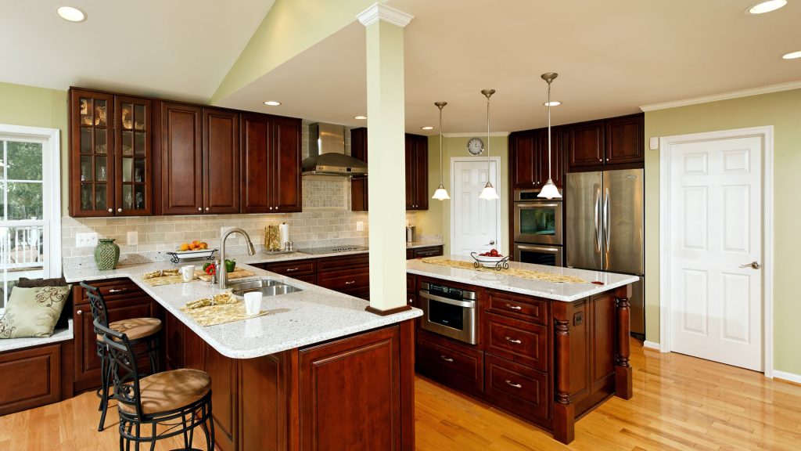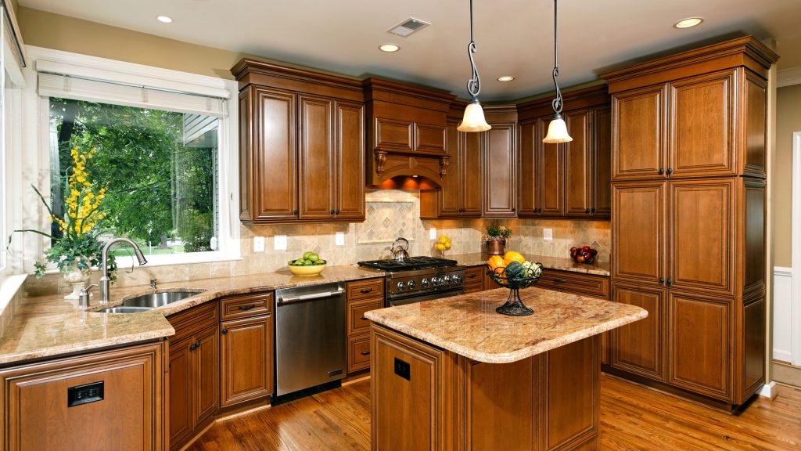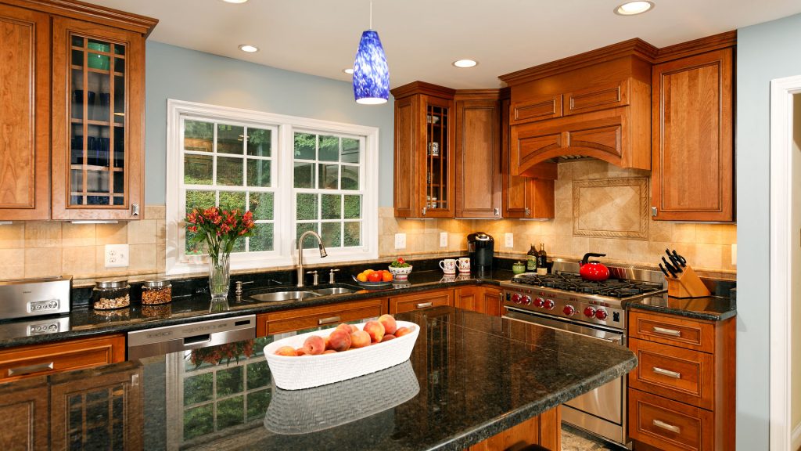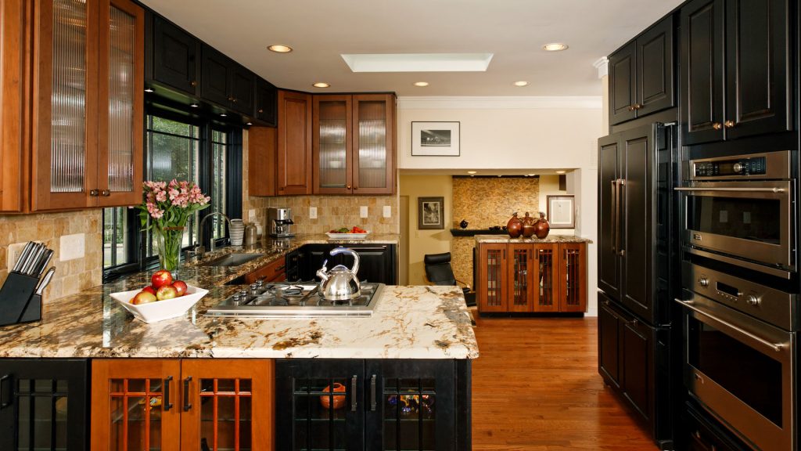Kitchen 165 Gallery
Mid age professional couple reaching an age that their kids are out and about and their 25 years old home cries to a major facelift. The obstruction of partition wall between current kitchen and family room has always been the biggest problem of owner the lay-out. A non functioning closet as the kitchen entrance was […]
Kitchen 165 Gallery Read More »

