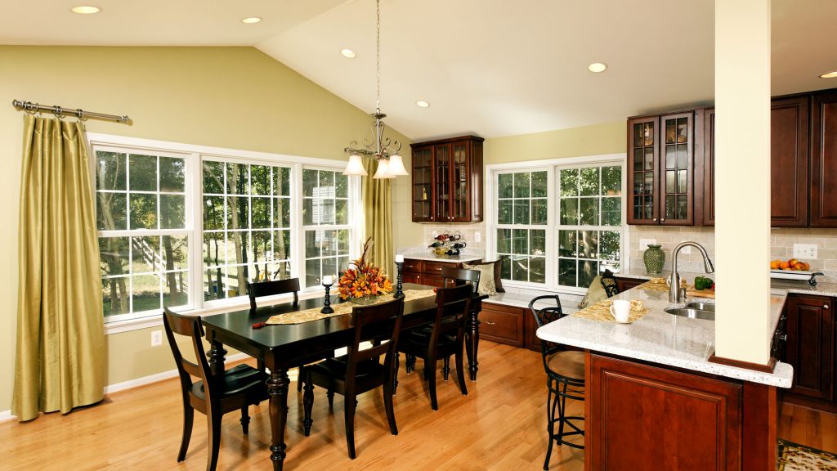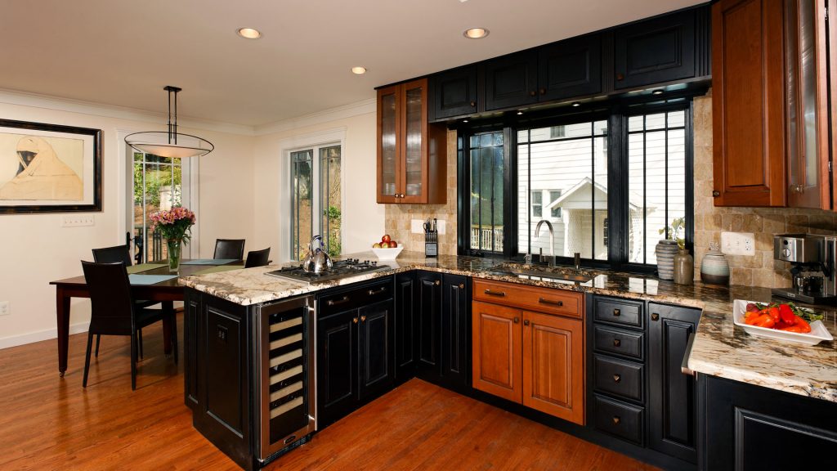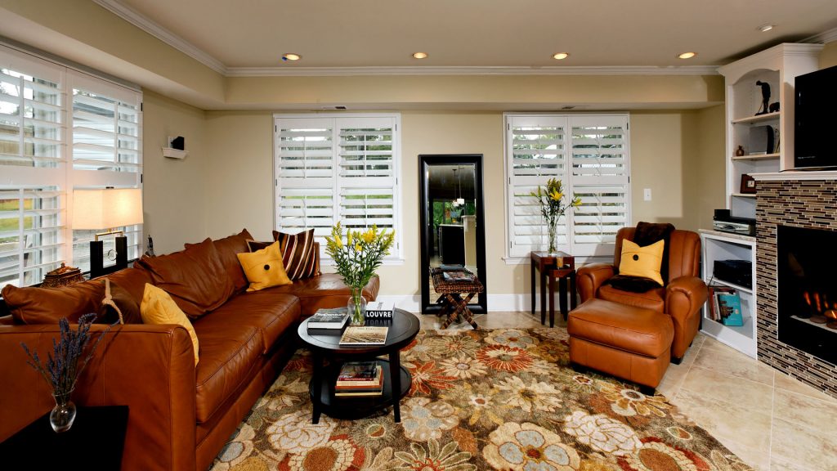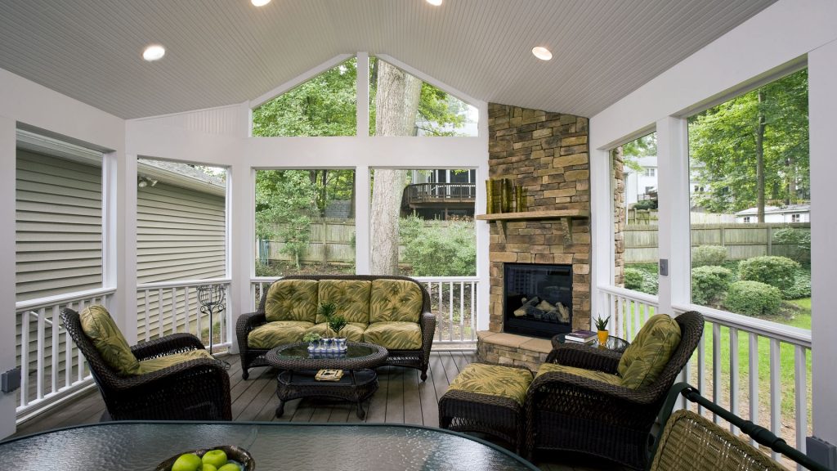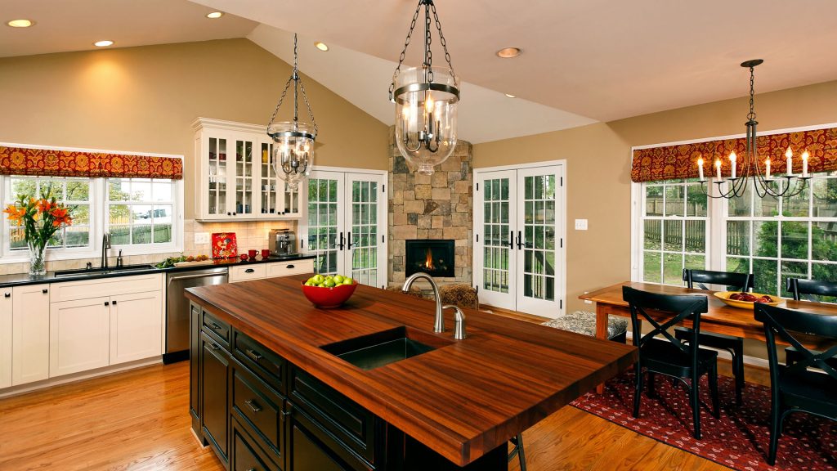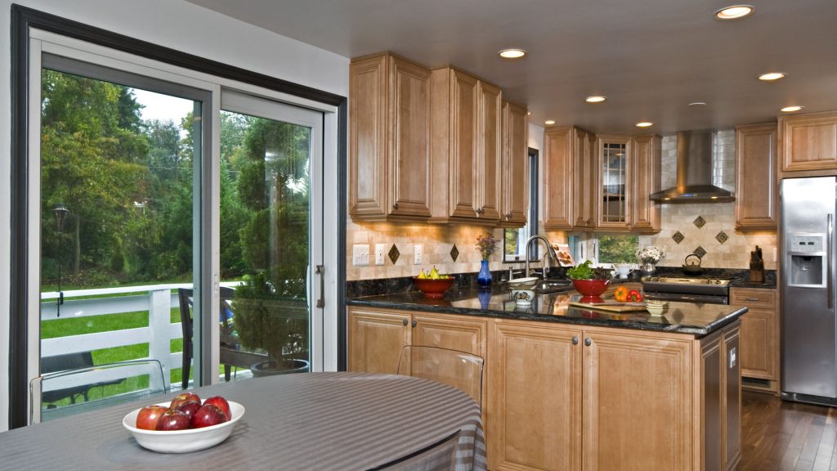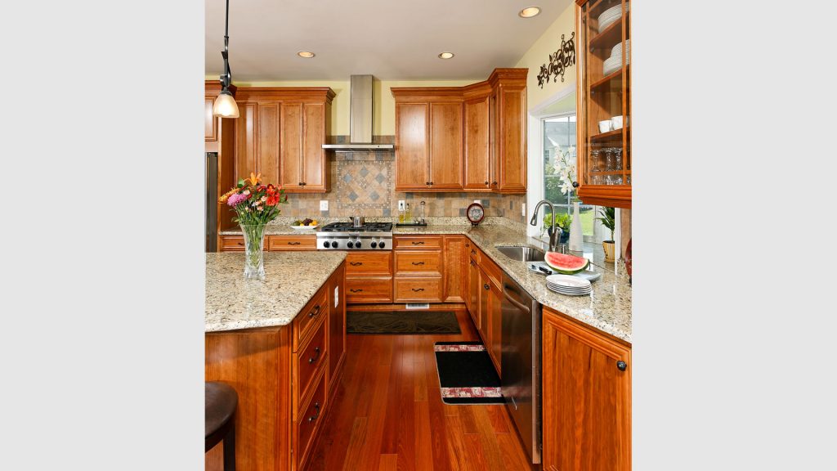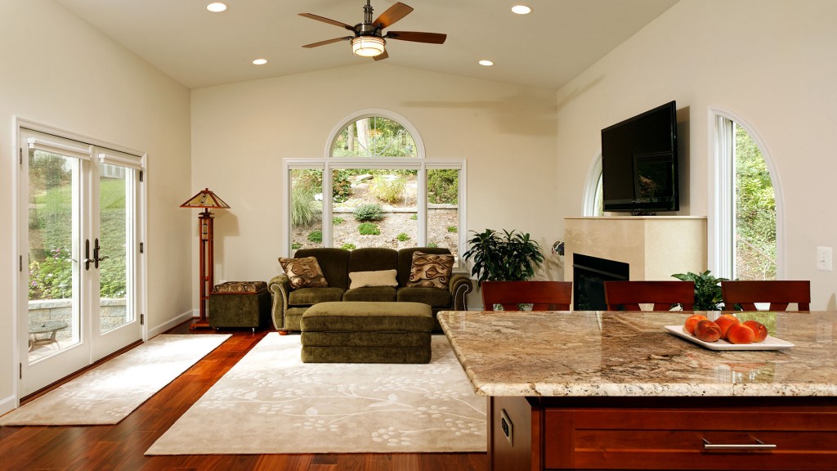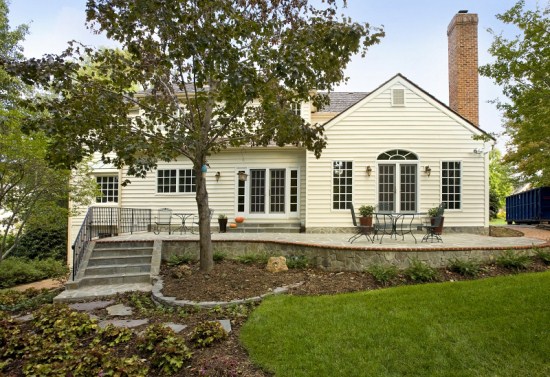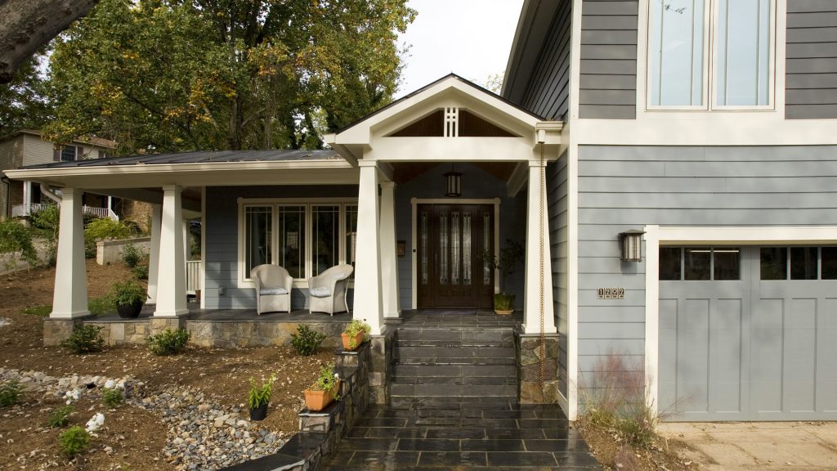Addition Gallery
Customer wanted bigger breakfast area, expanded kitchen, better layout, and a sun room The old deck was not desirable and did not fit their life style, the old Jacuzzi was waster and unattractive. Design team suggested demolition of deck and create a techno style stone patio with a water feature on corner to view from […]

