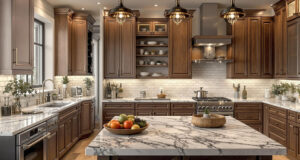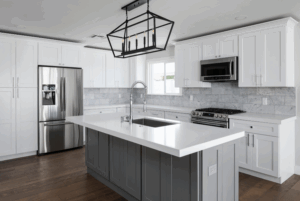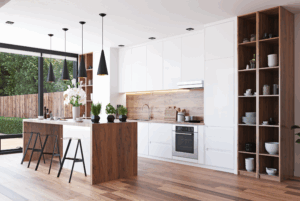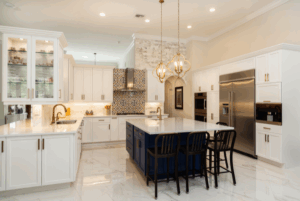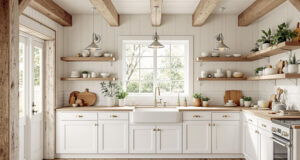Most homeowners would use their basement as an extra storage space. However, if you want your basement to be another living room area, workspace, or bedroom, then there are several things you may want to consider when designing the interiors. You have to take note of the size of the space and the amount of lighting it needs to have. More often than not, basements may not have windows or doors that would allow natural light to illuminate the room. Also, you’d like the ambiance to fit the function of your basement, so you also have to consider that.
With many elements that come with this home improvement project, you may want to seek help from a professional interior designer and contractor to help you create the right look for your new basement.
Of course, they will also need your input. Hence, we’ve created a guide every homeowner can gain insight from when trying to visualize their basement improvement project:
What’s the Purpose of the Basement?
Of course, the interior designer and contractor need to know what it’s for. It doesn’t also have to be one thing as well. You can make it into a multifunctional space that’s both a bedroom and a workspace. There are so many possibilities when trying to think of its function. It can be an open bar and a movie house for your guests. Just make sure to be clear and practical with the way you want your multifunctional room to turn out.
Is the Space Practical for the Function You’ve Envisioned?
If you want to have a multifunctional room for your home improvement project, you need to have the appropriate space for it. You can’t have a workout gym and movie house inside a small basement. It just won’t fit with both the equipment and furniture. Hence, make sure that your idea for your basement is not outlandish enough to be impossible.
Do You Have the Budget for the Home Improvements You’ve Envisioned?
Setting the budget for your goals will help the interior designer and contractor determine the right materials needed for the project. As much as possible, you have to communicate with them clearly on your project’s budget and come to compromise, if needed.
What Type of Ambiance Are You Going For?
Knowing the type of ambiance you’re going for helps them identify the color schemes and the right elements needed to make the basement become a recreational or personal sanctuary for you and/or your family. If it’s a room that will house your family’s precious moments, then it should have a warm and cozy ambiance. Should it be a personal workspace wherein you want to work on your personal projects and the likes, then it should have a design that helps boost your productivity.
Michael Nash Design Build & Homes is a world-class, multi-awarded remodeling company that specializes in Kitchen Remodel, Bathroom Remodel, Basement Remodeling Northern VA, and Home Improvements. Our expertise also extends to Addition Remodeling as well as Major Renovations, New Custom Homes, Outdoor Living Services, etc. For inquiries and in-home consultations, call us on our mobile number (703) 457-8684. You can also take advantage of our services through these areas: Northern VA | Aldie | Alexandria | Annandale | Arlington County | Arlington|Ashburn | Burke | Centreville | Chantilly | Clifton | Dunn Loring | Fairfax County | Fairfax Station | Fairfax | Falls Church|Gainesville | Great Falls | Haymarket | Herndon | Leesburg | Lorton | Loudoun County | Manassas | McLean | Merrifield| Oakton | Potomac Falls | Prince William County | Purcellville | Reston | Springfield | Sterling | Vienna | Woodbridge, VA

