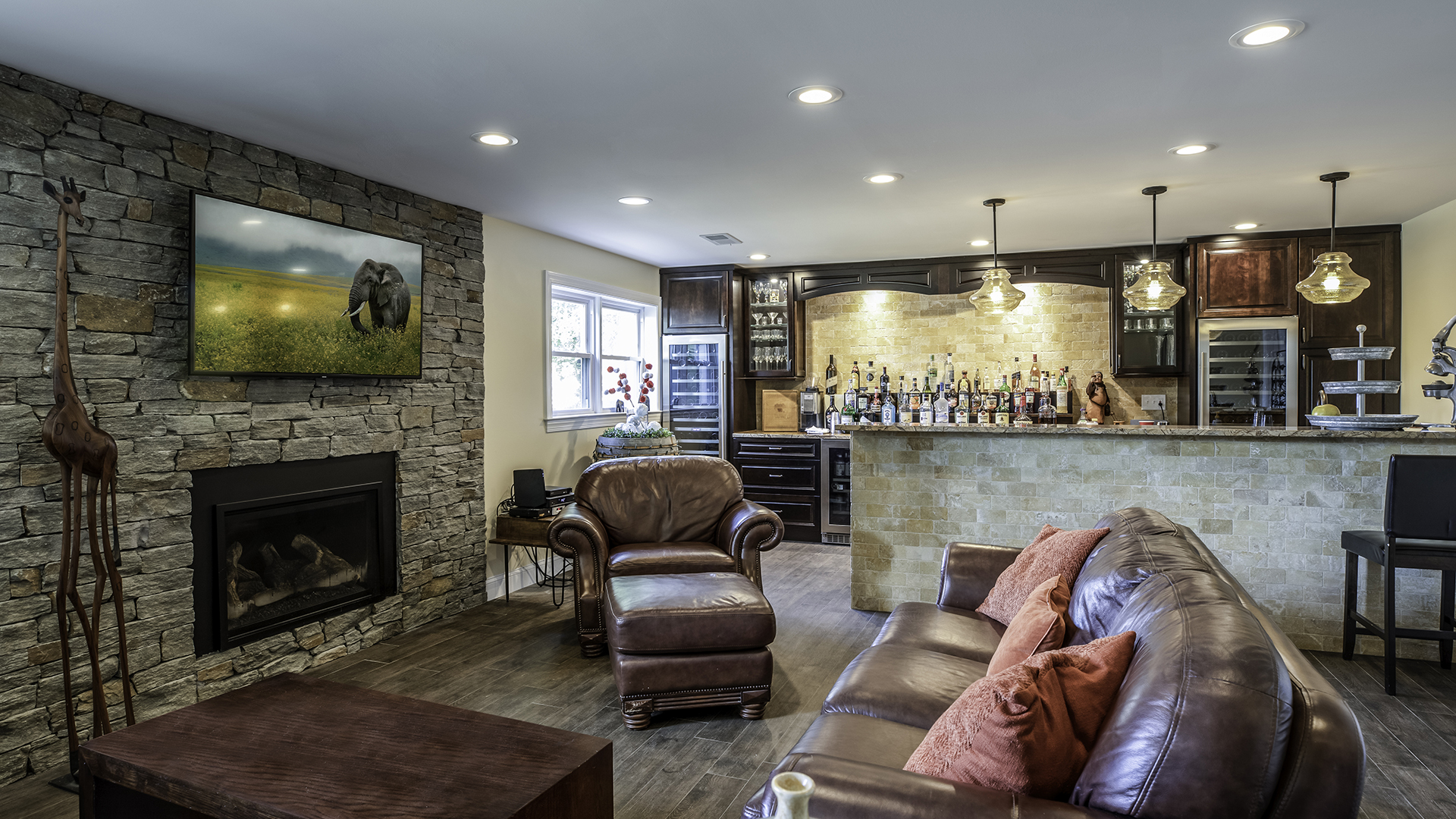This family has purchased a 1960 rambler in a prominent neighborhood in heart of McLean, VA.
The basement was the most challenging task of all. Stripped down to cinder block wall, taking out a window on back wall and fill in with matching brick to place a large bar that the husband desired to have. All in dark stained cherry wood covered with exotic quartzite stone, fully equipped with two full floors to ceiling wine fridge, beverage center, bar sink, dishwasher and lot of other amenities that made this bar jewel of this project.
The old brick fireplace was converted to a gas fireplace covered with ledger stone and large slab of flagstone for its heart. The basement was partitioned to have a guest bedroom and walk in closet. The old bathroom was gutted and relocated to new location serving as guest and main area bath. Now it is furnished with a fantastic shower stall and all other facilities.
The Laundry room was expanded by relocating the furnace and hot water heater and rerouting duct work giving them a mudroom they always wanted. The entire basement was furnished with heated floor and wide wood plank tiles.
This project was involved, complicated, yet the outcome was amazing and homeowner got what they desired and wished for a long time. The use of light, yet contrasting color schemes and upscale products has made this project the jewel of this neighborhood.











