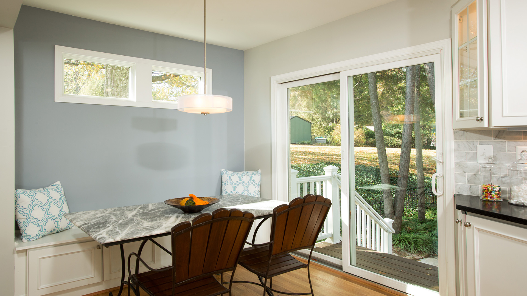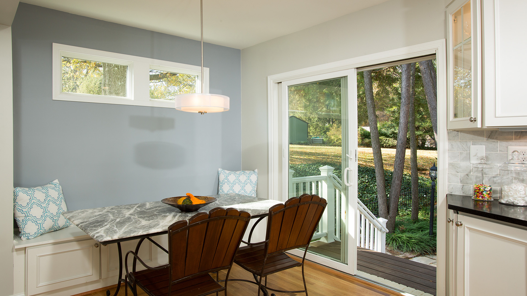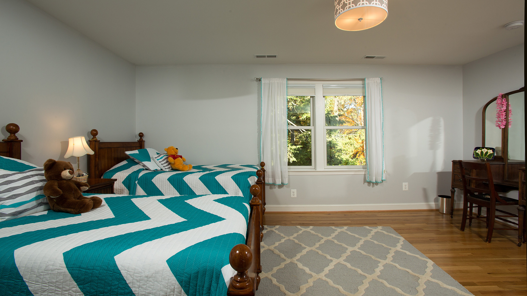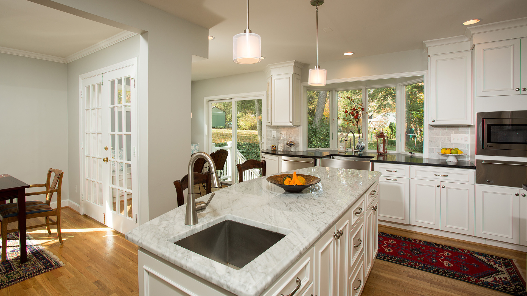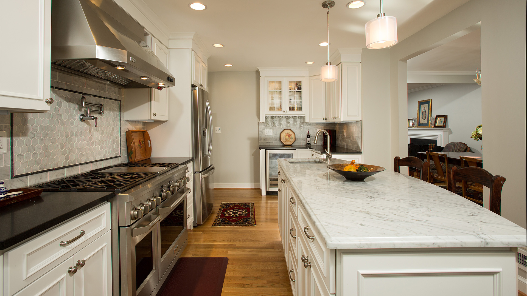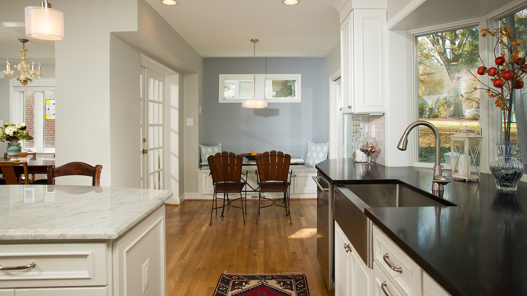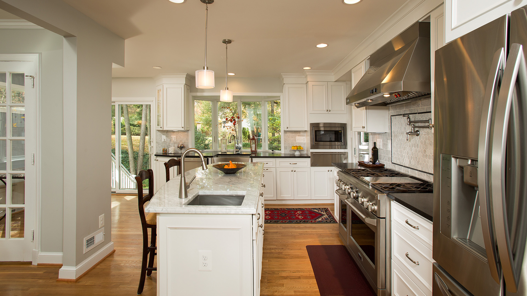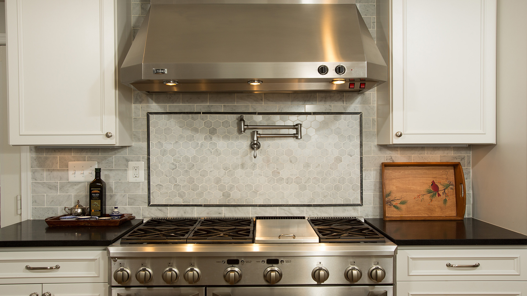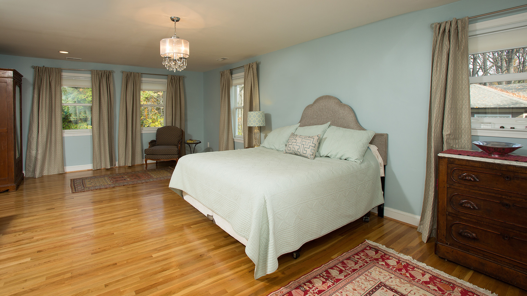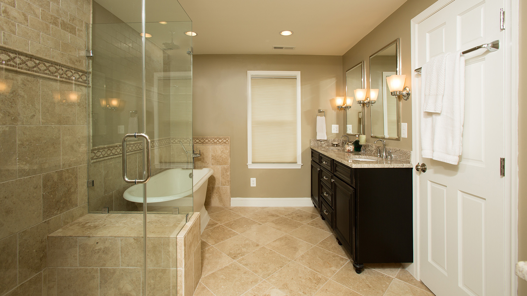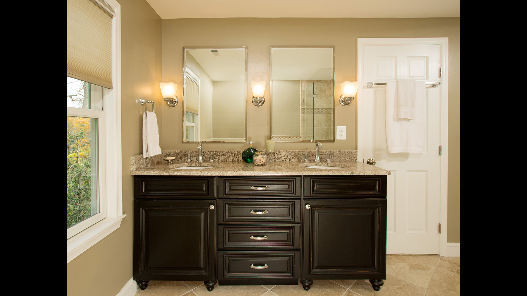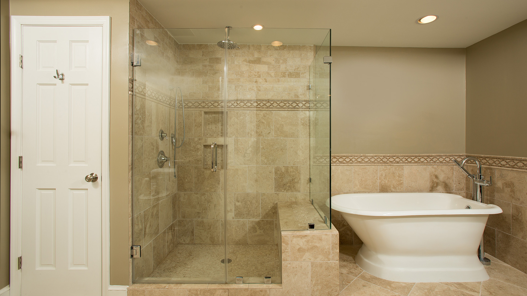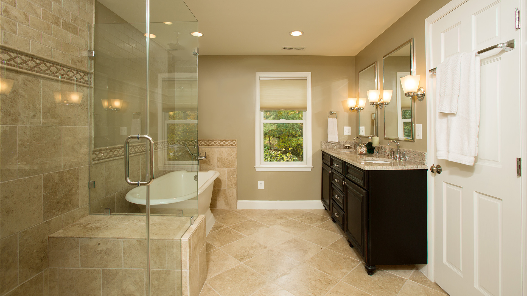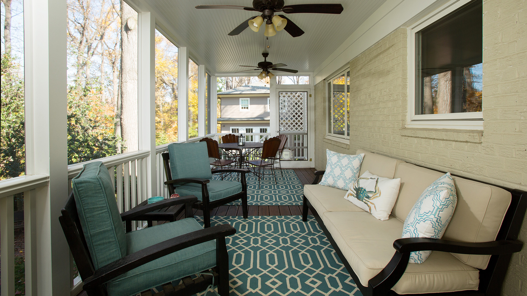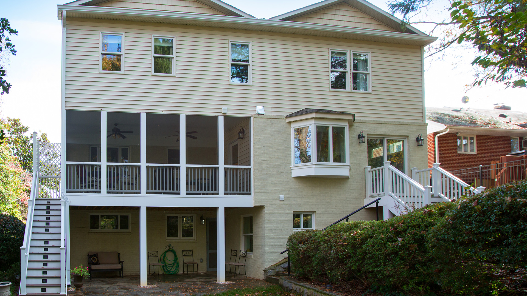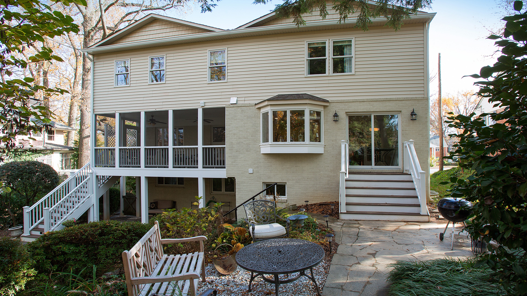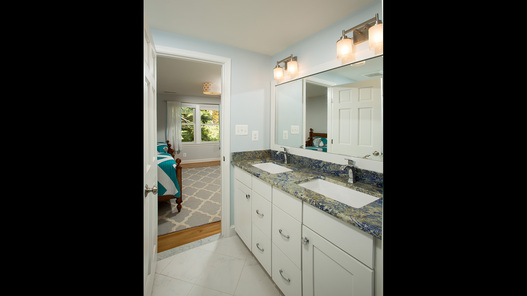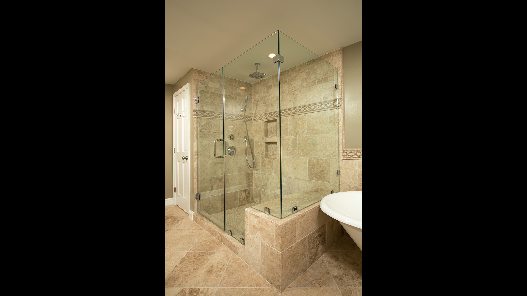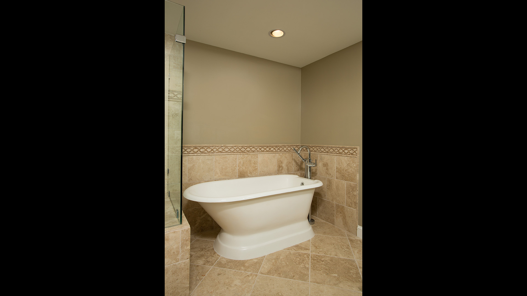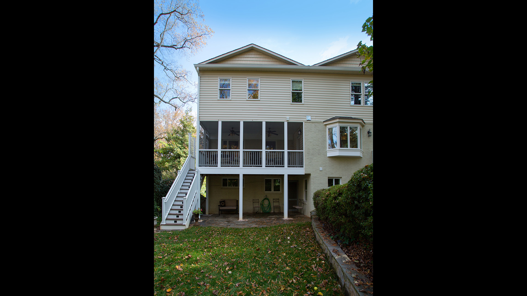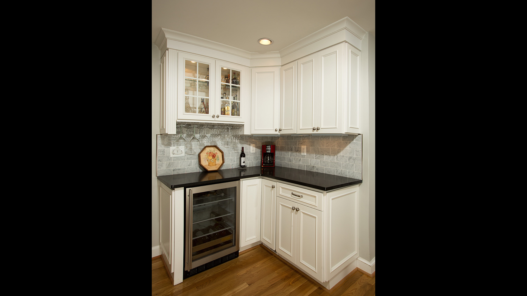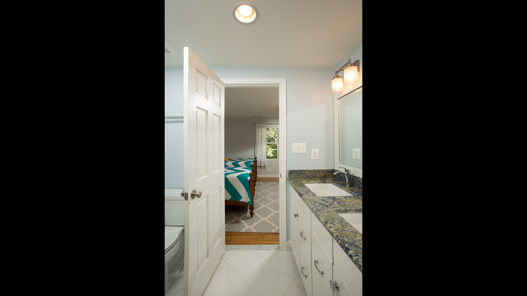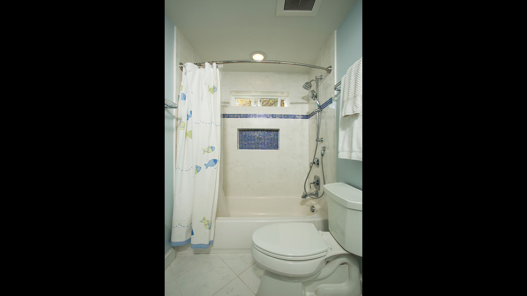This Cape Cod home of Arlington County has been occupied by family of four for over two decades ago.
The second floor had two small attic space and small bathroom. First floor has a 12’x13’ as master bedroom, a 10’x12’ kitchen set on the back of the house and totally disconnected from rest of the first floor.
They wanted to have a large kitchen, with an open floor plan for their first floor. Place for lodging such as screen porch rather than a normal ordinary deck.
A large second floor that can offer a Master suite, master bathroom, large closet, two kid’s bedroom and second Jack & Jill bathroom.
Also a basement addition that gives him a home office for his Law practice secluded from all the noise in the house. And an outdoor patio space for grilling and enjoy the beautiful backyard scenery.
The challenges were to bust through the back masonry walls (brick and brick to create s seamless connection). It was tight yard space to access heavy equipment in backyard. Excavating of 8 ft of ground to get in to basement level and pour foundation, and slab on the basement level.
To place a structure support for open screen porch and transfer load from second Master bedroom and bath floor and roof all the way to ground level.
Our Architects and design staff have had several meetings to come up with ideal plans to be able to accomplish all their bucket lists.
The plan was to remove the 60 years old glass enclosure and build a 12’ x 45’ three story addition into back of this home. While maintain with integrity and compatible original Cape Cod look of the house.
The demolition of back brick and block wall on three levels and creating the open and seamless floor plan was pretty challenging but very rewarding once was accomplished.
The basement level now through a set of French doors connect to a 12’x20’ in home office equipped with surround sound and well sound proof from rest of the house.
Just outside of it is a Flagstone Patio under the screen porch space for their outdoor activities. Main level has an addition that totally is open for Foyer and dining room with a French door separating it breakfast area.
The New kitchen has sliding door with steps connecting in door to outside patio space, a large bay window with expended counter space into and allowing maximum southern exposure. The left wall has a large transom with built in benches and banquet seating under it.
The right side has a glass door connection to secluded screen in porch.
This porch is his heavenly space for late afternoon night caps and smoking his cigar.
The flooring was matched and refinished entirely to create a seamless connection for all new open floor plan.
Lighting has been the key to this project. Being in a dark and dragged old kitchen and dining room has them always in the edge of their seats for the outcome of this project. Now that they see how much daylight & overhead lights are available to them, they are no longer skeptical.
Offering a large center island with Prep sink and room for stools and long counters to give her room to spread out was more than what they expected. Having a large scale professional stove and much complicated over range hood and pot filler was in her top of the list. We have accomplished this task effortlessly!!!!!!!!
Second floor has been the worst nightmare. Short ceiling and sloped gables had everyone worried. We had to re raise the entire roof line to create an 8 ft ceiling throughout the old and new addition.
A second zone HVAC was installed to take care of the second floor and all duct work were removed to open up space in lower old kitchen.
Master bathroom suite which took over a portion of old bathroom and new addition built over the below screen porch, has a slipper tub (to keep up with the original theme), furniture style double vanity, all tumbled marble shower stall and floor. A stunning bath for her private time.
Master Bedroom with large walk in closet conversion from old attic space was taken over one half of the second floor.
The other half of the second floor was the two kid’s bedrooms and a Jack & Jill bathroom.
Smart use of cobalt blue exotic stone as counter top and glass tile inlaid into white subway tiles offer excitement yet versatile for both kids.
A massive project, yet very rewarding at the end. This couple contemplated selling and moving further out, but since their roots always been in Arlington, they are so happy that they chose to stay and get this project done . His 50th birthday party was a blast and all neighbors and family could not believe the transformation of this older home.

