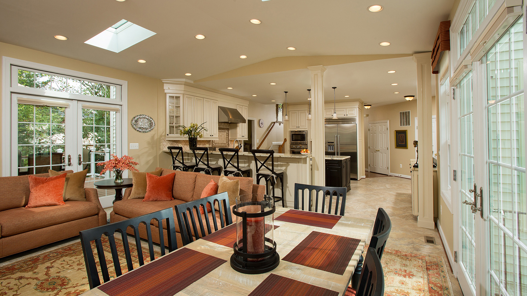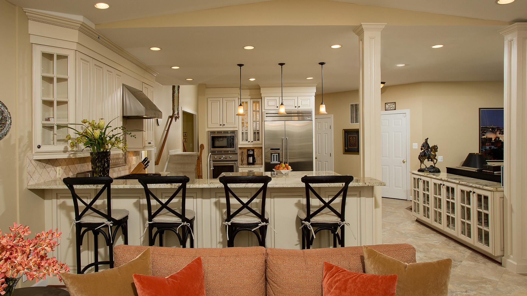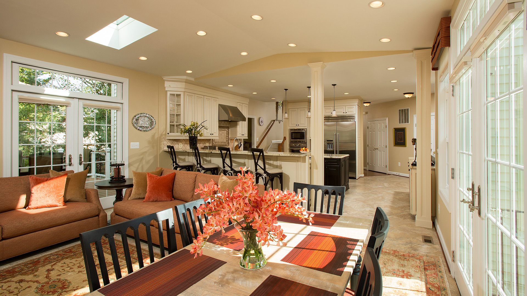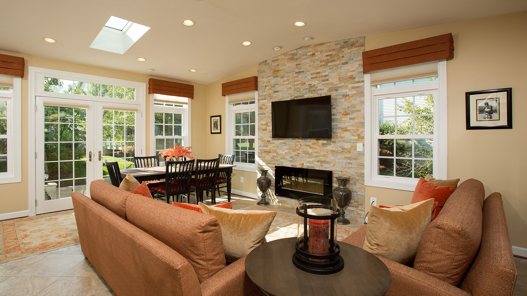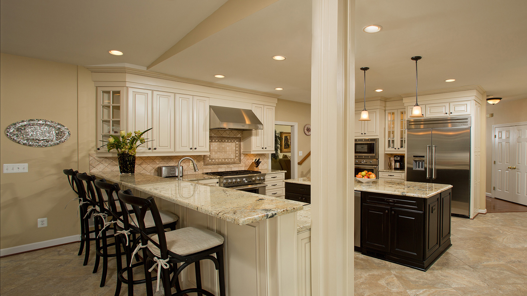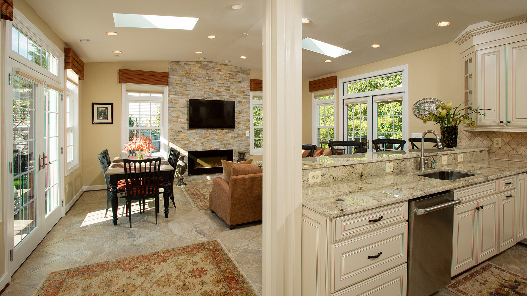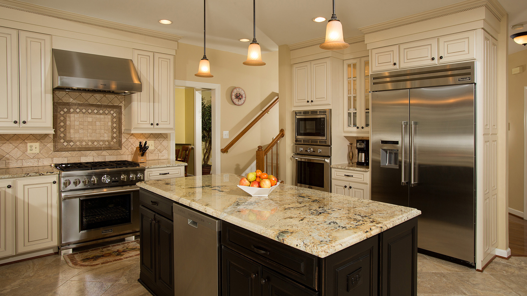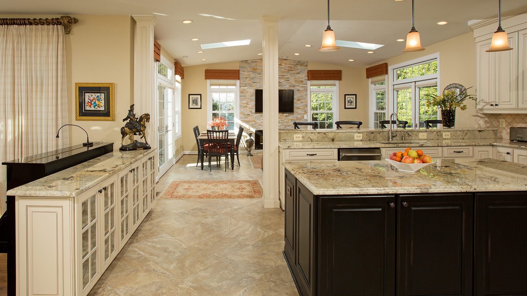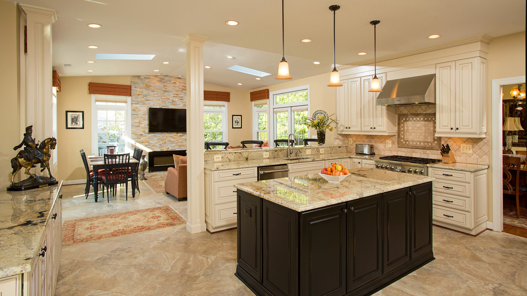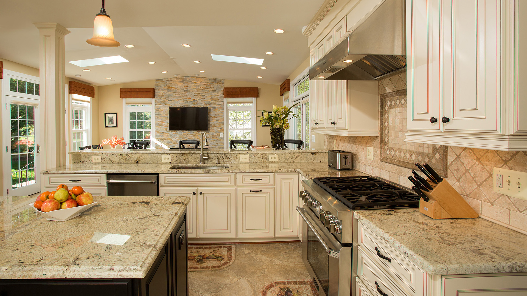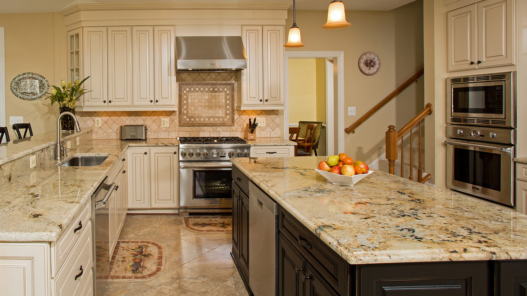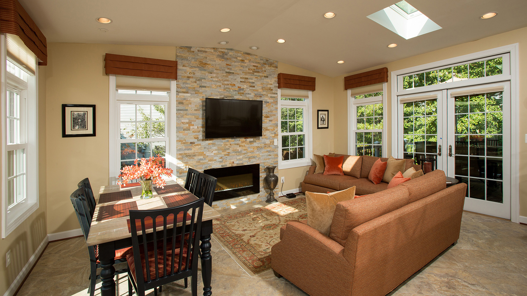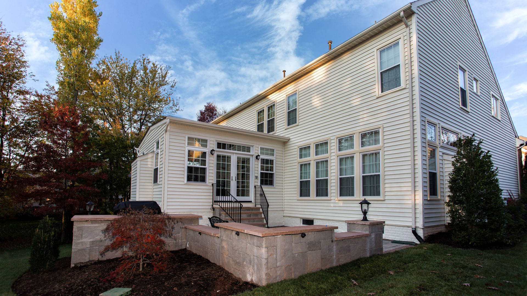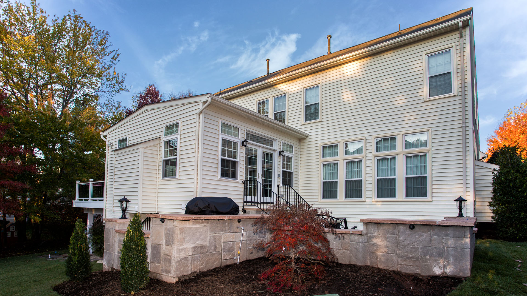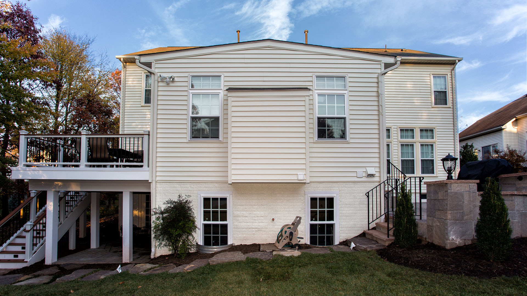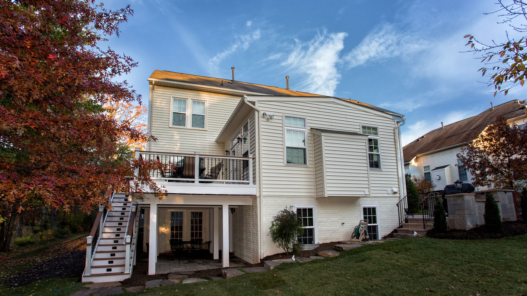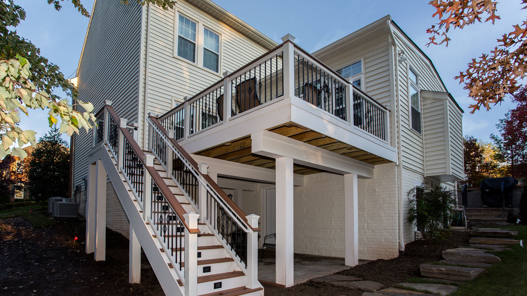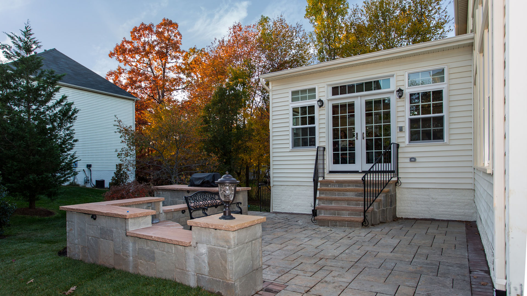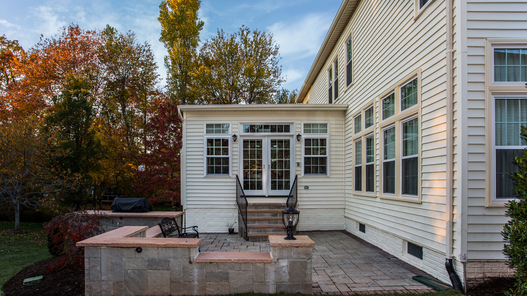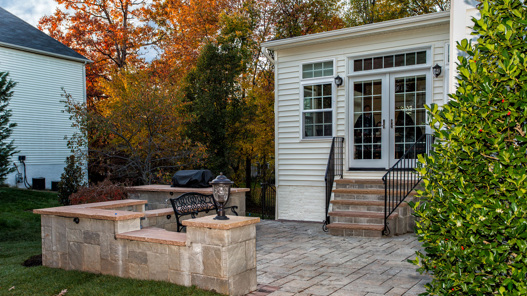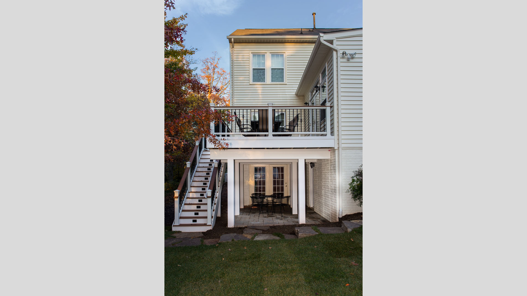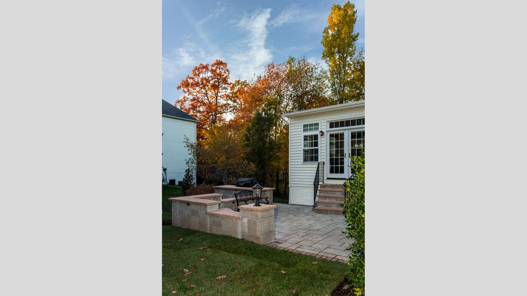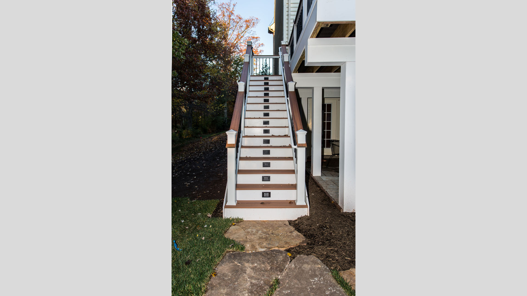Middle Eastern families who love to cook and entertain their large group of relative were running out of space with existing kitchen space. Desperately contemplating to purchase a larger home( much further west), but they were not ready to give up their good school district, the neighborhood that kids grew up in and their close proximity to all local amenities.
After meeting with our design staff and reviewing their options, the decision was final. Staying in their home and adding on to the back,
- Challenges were, being a tight pipe stem, a small backyard to work with, and accessibility. A big bearing wall of back of the house had to come down with support the second floor The first level of the house was about 5” off the ground creating a big challenge for future outdoor living space The current kitchen was only 12’ wide which did not allow a large working island and large appliances to be placed in it.
- Solutions:
Demolish the rundown deck. Build an 18’x20’ addition in place of it, contributing on needed kitchen space and a new sunroom & breakfast room for their busy lives.
Replacing the back bearing wall with a structure (yet flush) support beam and couple of paneled pillars.
The foundation of the new addition was in such height that it was making sense to dig down couple of feet and create a large storage (or in future added room) under this addition.
The placement of New addition was enabled us to build a “dining deck” as they like to call it on one end of it and a large flagstone patio the other sides. Both accessed through large French doors.
The New stone patio wrapped around with a stone seating wall, a water feature, and separate barbeque deck. This was outdoor living at its best for their large family gathering. The new addition surrounded with lot of large widows, transom, skylights, cathedral ceiling has background featured wall covered with ledger stone and embedded linear fireplace. They wanted to move away from colonial look and step into contemporary themes.
Use of light color cabinets covered with a light tone marble top, then large scale 20” x20” stone floors throughout were accomplishing the contemporary mission for us.
The kitchen was bump out by 3 ft into addition given the space needed for large scale appliances and “Dark Ebony glazed” center Island making a unique statement in the middle it all.
Clever use of task and pendent lights, accompanied by a detail originated glass backsplash were few of the glorious features of this project.
She has been beside herself and wanted to Show off her Marvelous addition and outdoor space to everyone she knew.
Him cooking Kabobs on the grill, Kids lounging on the patio by water feature and Ladies gathering around the Island and complimenting the New Kitchen was worth a million bucks (Not to mention stays in their own home and neighborhood was priceless)

