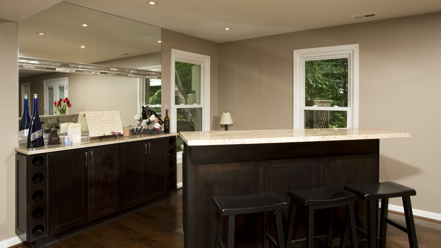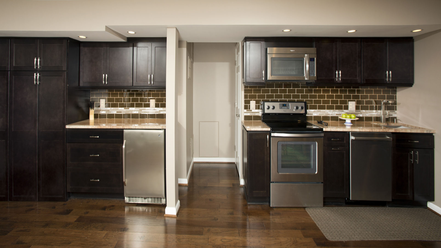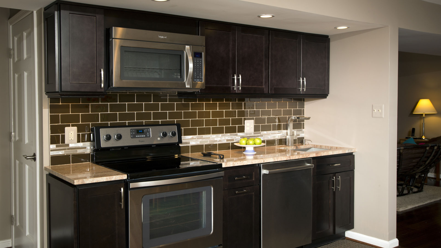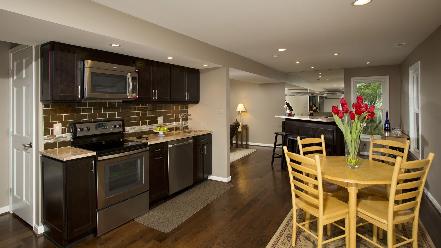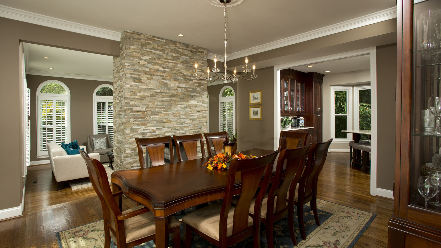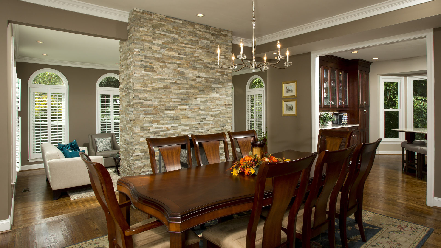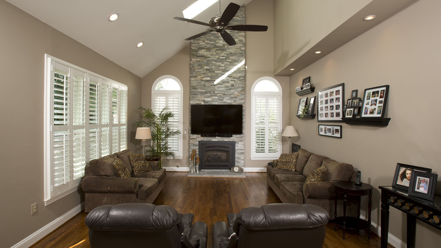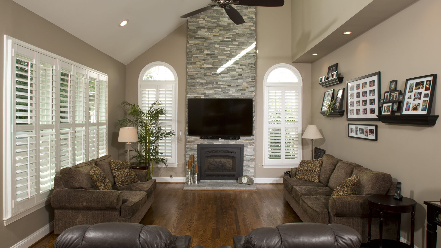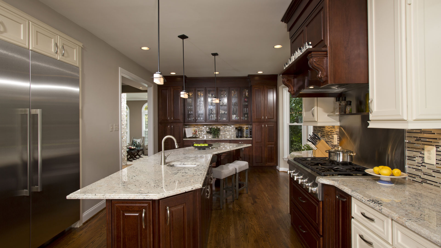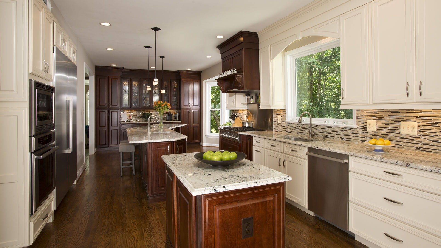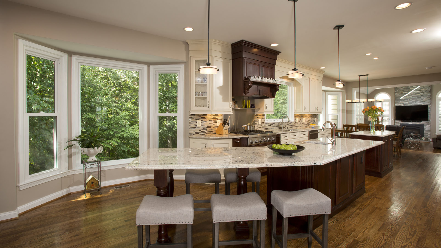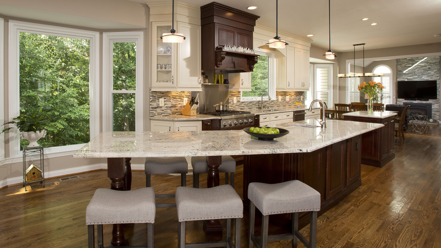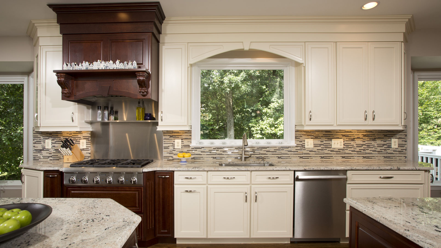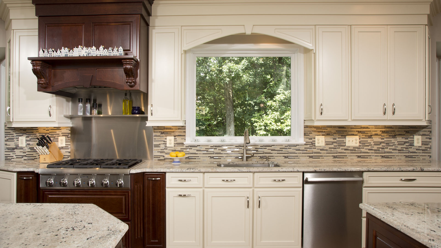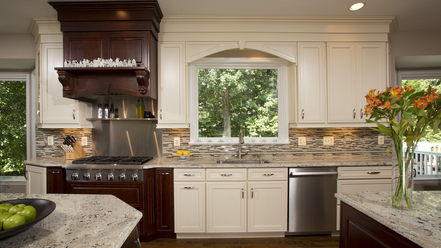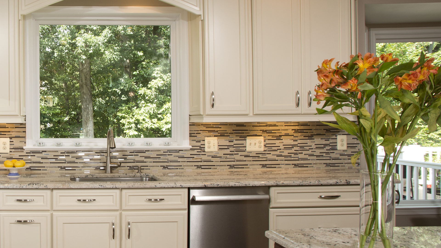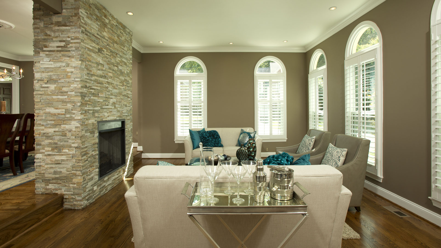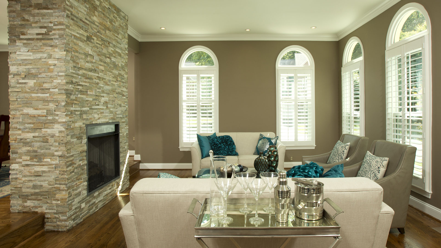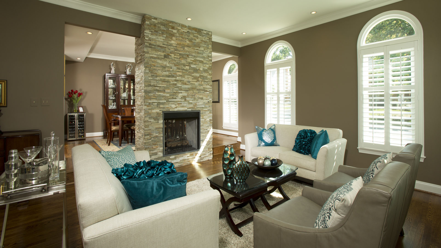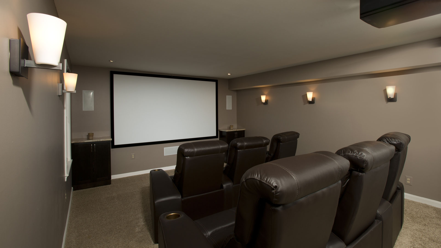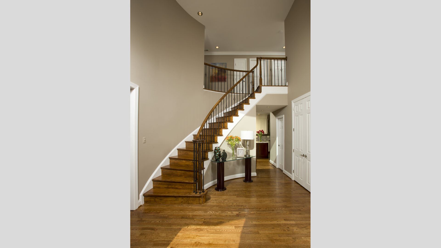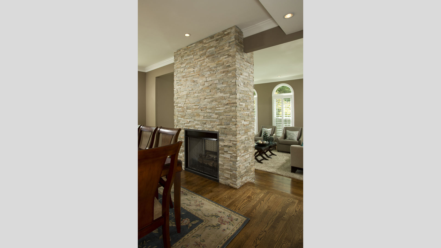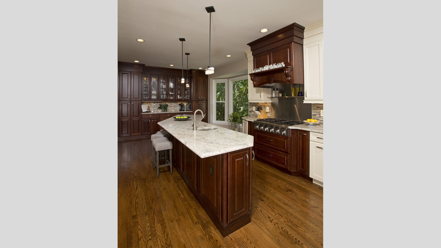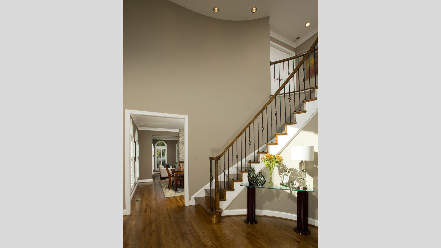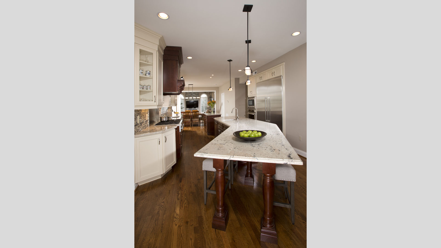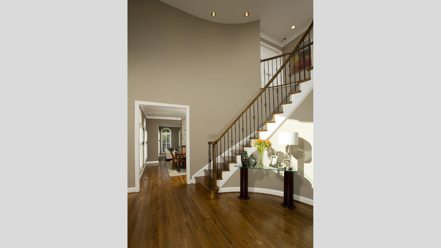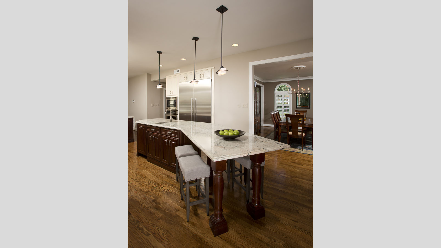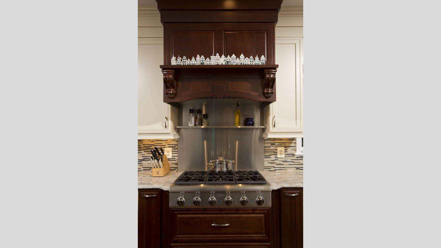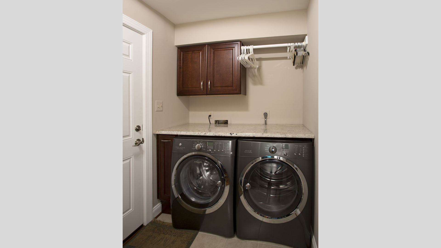Retail Price: $ 183,258.12
Newlywed couple wanting to transform their center colonial Sterling home to a much desirable contemporary style one.
Their goal was to have an open floor plan: no formal living or dining room: lots of new lighting fixtures, No dentil molding;
More open style staircase with wrought iron rails.
Open kitchen lay out with lots seating option and large group gathering space
Upgraded appliances and much more transitional cabinetry and counter tops
Challenges:
their home was divided with several bearing walls, each containing large amount of plumbing, wiring, duct and etc.
A side sunroom addition was added at time of purchase separate by set of doors form formal living room and a total disconnect to main level
Formal dining room was not serving any real purpose on their lifestyles
The work had to begin with demolishing all interior walls, placing large structural header and structure beams enabling us to create a total open floor plan the old kitchen space and old dining room was combined into a large gourmet kitchen and two separate island ( a very unique and revolutionary style). One to offer seating for two of them facing the large newly stone wall of fireplace and large screen tv in family room.
And the other as big working counter offered lots of seating space and no longer having a traditional breakfast table.
A large amount cabinets and counters were added in old dining room, allowing new placement for appliances.
A contrast wooden hood and surrounding cabinets on both side of the range now placed on south wall complement the color scheme of the island.
The fireplace in family room was converted to gas one and covered with a contemporary thin veneer stone complementing the unique kitchen setting.
The entire first floor hardwood was refinished to a soft pickled stain, along with refinishing the leading circular staircase.
The railing was replaced with wrought iron spindles and matching hand rails.
We have installed low voltage small lighting throughout the entire first floor.
The old formal living room now converted to a casual dining room with added butler area cabinetry.
The bearing wall between side sunroom and old living room was removed and replaced with a double sided all stoned (floor to ceiling) fireplace.
New the separated sunroom serves as more casual seating for large group entertainment.
The unique hand selected textures and style of this project has attracted everyone on the neighborhood to take on their own remodeling.
The couple now more than ever has been entertaining in new redesigned and open home and can’t be any happier with final outcome.

