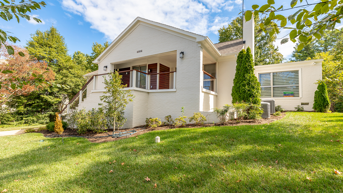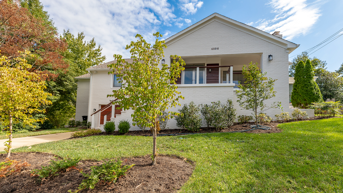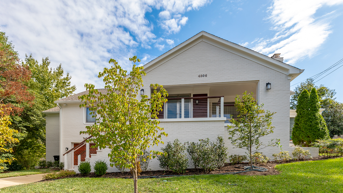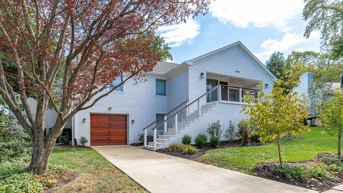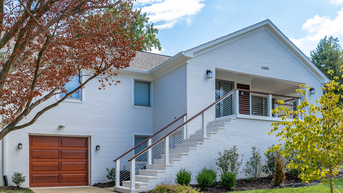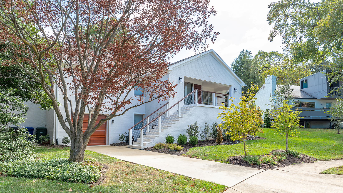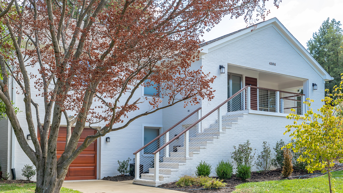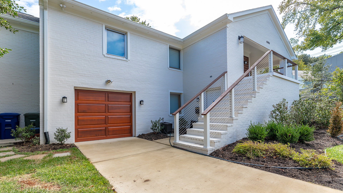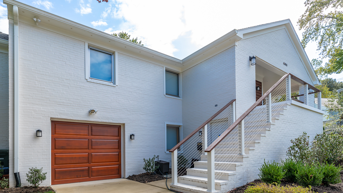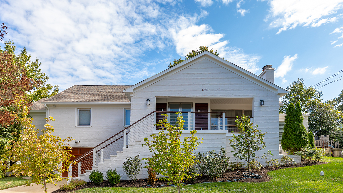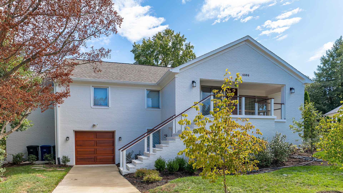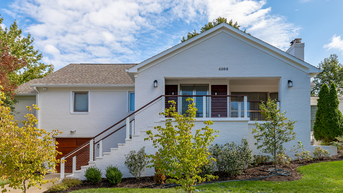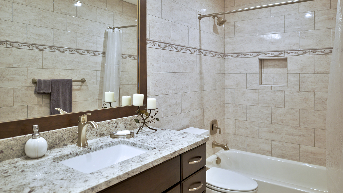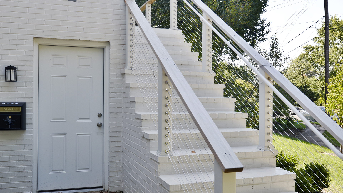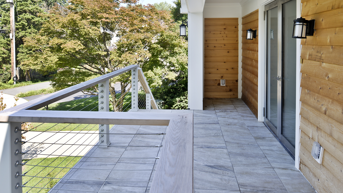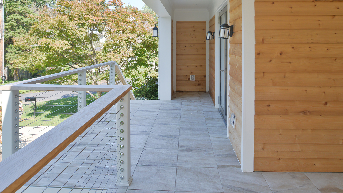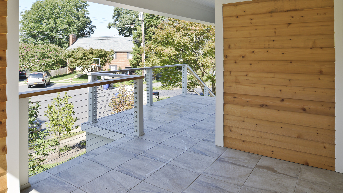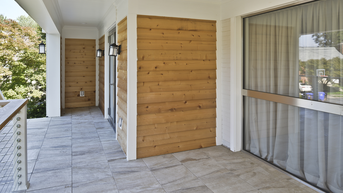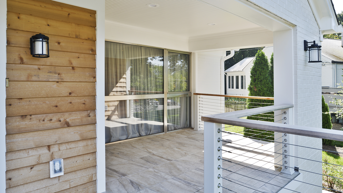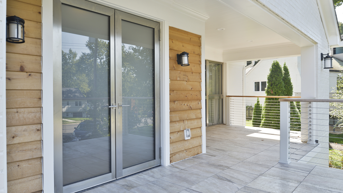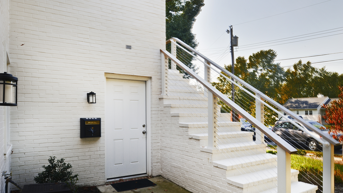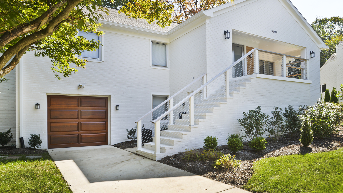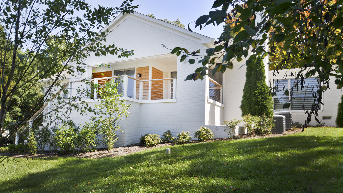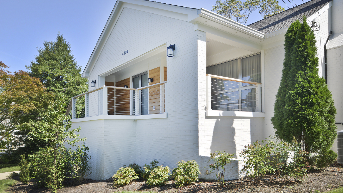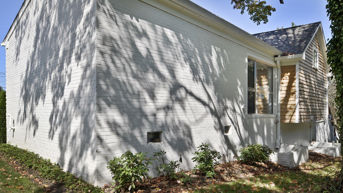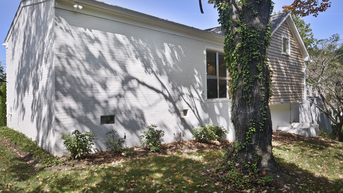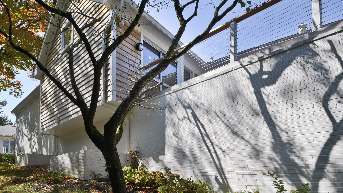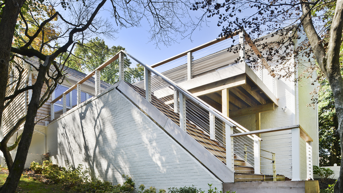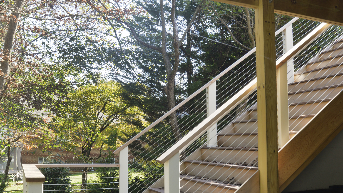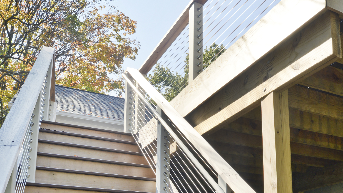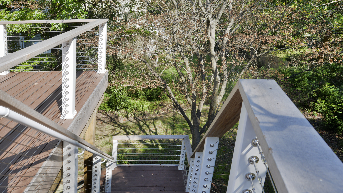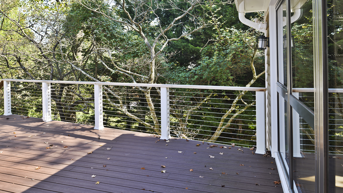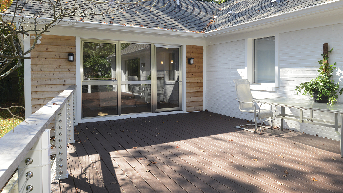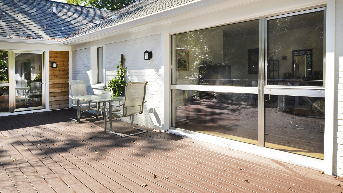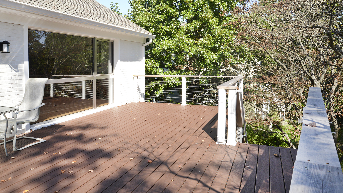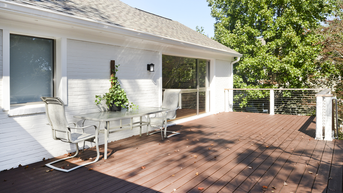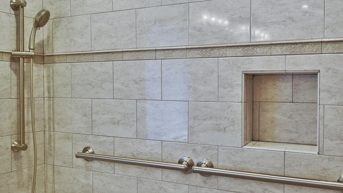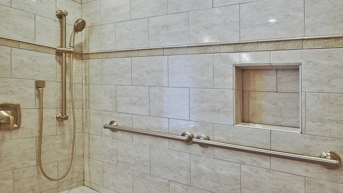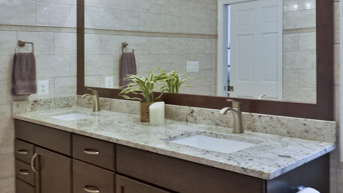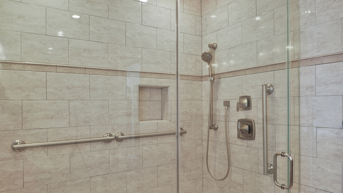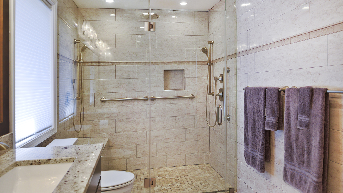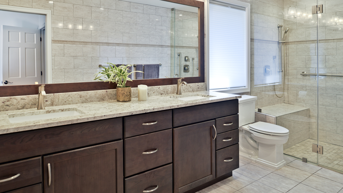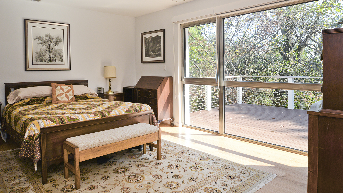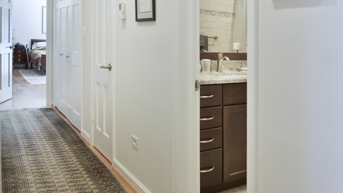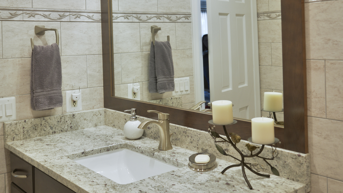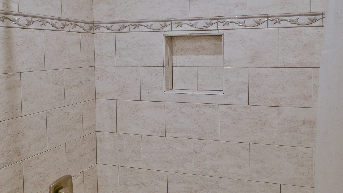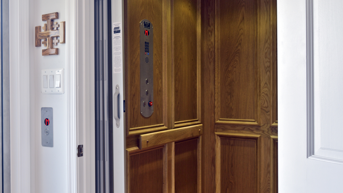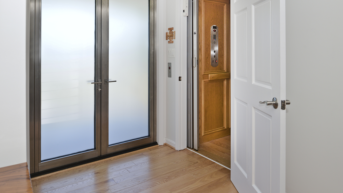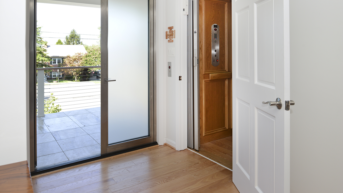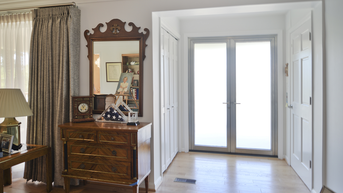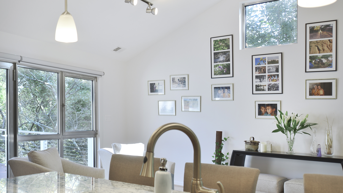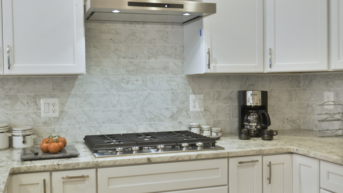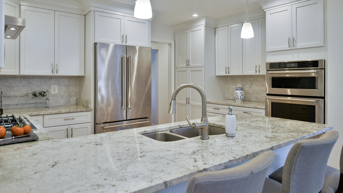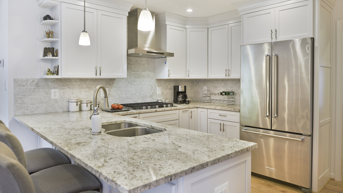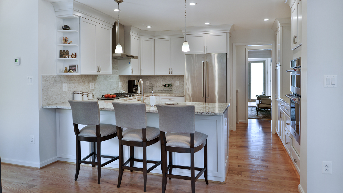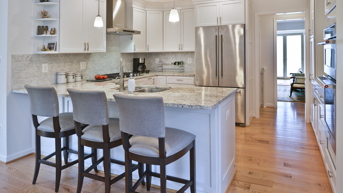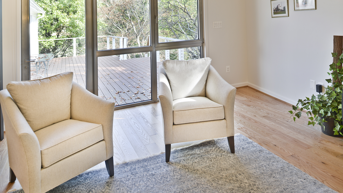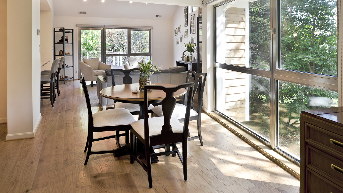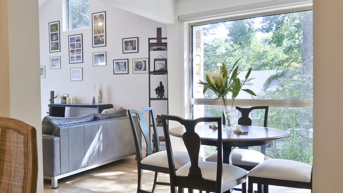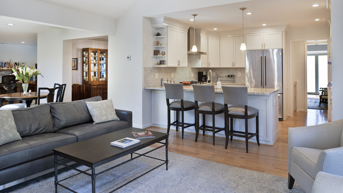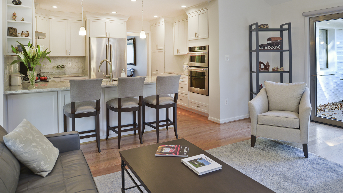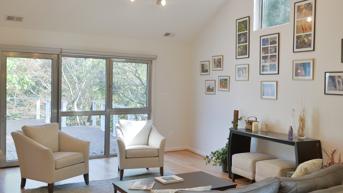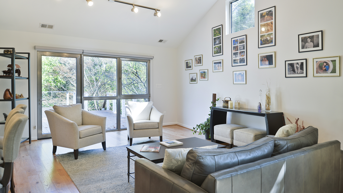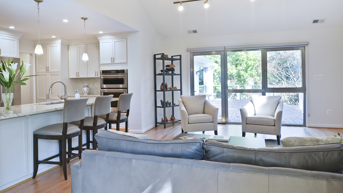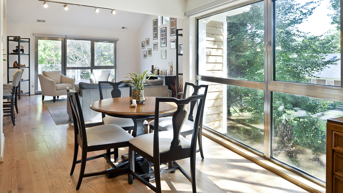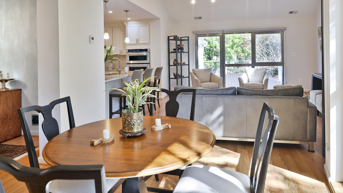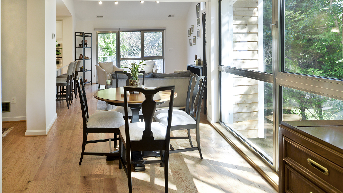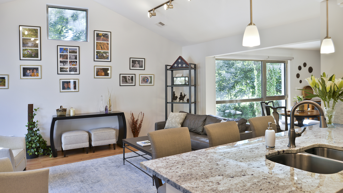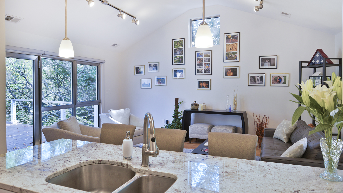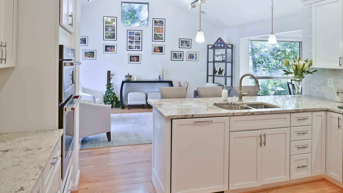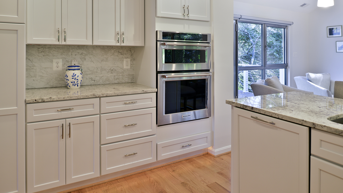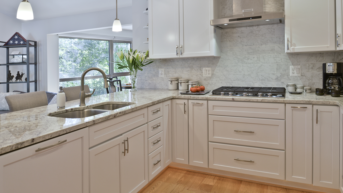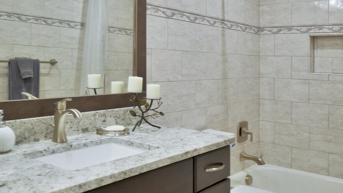This couple was planning to move back to their Arlington rambler home after living overseas for a few years.
They were ready to get rid of the clutter, clean up their grown-up kids’ boxes, and transform this home as their aging in place in their golden years to come.
The old home contained a boxy 8’x10’ kitchen, no family room, three small bedrooms and two back to back even smaller bathrooms. The laundry room was located in a dungeon of unfinished space in the basement.
This lot was located in a cul-de-sac on a very secluded neighborhood with lots of new homes just popping up around them.
They have consulted an architectural firm in the past but were never satisfied with their final plans. They have approached our firm and hoped for fresh ideas. The house was located on an uphill lot and to access the front home, you had to climb up twelve steps to the front door.
The backyard and side yard were wooded and the existing structure was too close to the building restriction lines. We had to develop plans and apply for special permits to be able to achieve our goals.
Owning a family room, sunroom, breakfast area, in-home office, large master bedroom suite, large walk-in closet, main level laundry room, lots of windows, front porch, back deck, and most importantly an elevator from lower to upper level which gives them and their close relatives an access that’s most needed.
The new plan has added dimensions to this rambler from all four sides. Starting from front, we have excavated to allow a first level entrance, storage, and elevator room. Building just above it a 12’x30’ covered porch with leading brick staircase. A very contemporary cedar rail with horizontal stainless-steel cable rail system on both front porch and back deck, sets off this project from any others in the area. A new foyer with double frosted stainless-steel door was added which contained the elevator shaft in this place.
The garage door was widened and a solid cedar door was installed to complement the cedar siding.
The left side of this rambler was excavated to allow a storage off the garage and extension of one of the old bedrooms to be converted to a large master bedroom suite, master bathroom suite and walk-in closet.
We have installed matching brick for a seamless exterior look.
The entire house was furnished with new Italian imported, highly custom-made stainless-steel windows and doors. We have busted several brick and block structure walls to put floor to ceiling windows and doors.
A full walk-in shower with barn style frameless glass doors, double vanities covered with selective stone, and floor to ceiling porcelain tile make this master bath highly accessible and she loves it.
The other two bedrooms were reconfigured with new closets, wider doorways, new wood floors and new wider windows. Just outside of the bedroom, a new laundry room closet was a major gift to her, since she dredged climbing up the stairs for carrying laundry basket.
A second HVAC system was added in the attic for all new areas.
The back side of the master bedroom was covered with floor to ceiling windows and a door to step into a new decking covered in t rex and cable railing. This offered them a view to the wooded area of their home, which was never used.
By excavating and leveling the backyard, we have constructed a two story 15’x 40’ addition that offered a tall ceiling in the most desired family room just adjacent to the new deck, a breakfast area a few steps away from newly remodeled kitchen.
A big brick and block structural back wall were busted through and extended the kitchen into new space. Upscale stainless-steel appliances, floor to ceiling white custom cabinetry and quartz counter top, and amazing fun lighting have made this back section of the house mostly used. She was thrilled to be able to have so much light and lots of work space. Just below this addition, they gained space to have exercise and more storage room. This room has a pair of sliding doors letting light into it.
The right elevation has trapezoid shape addition with floor to ceiling windows and space they can call sunroom/in the home office. Wide plank wood floors were installed throughout the main level for continuity.
The hall bathroom was gutted and expanded, allowing a soaking tub and large vanity in it. The basement half bath was converted and refaced to be a full bath. The new flooring and lighting in the entire basement changed how they use the basement for grandkids and entertainment.
Off white and soft tones were used inside and out as their color schemes to make this rambler spacious and lit.
Final grade and landscaping, adding few trees, while trimming the old cherry and walnut trees in the backyard, saddling the yard, new concrete driveway and walk have made this project a unique and charming home in this neighborhood.

