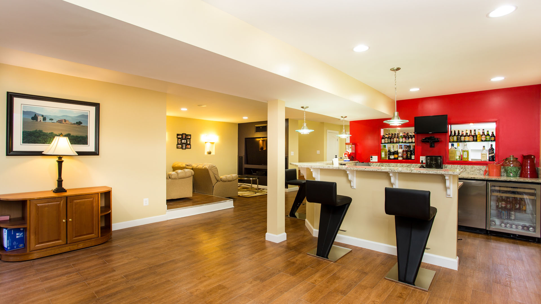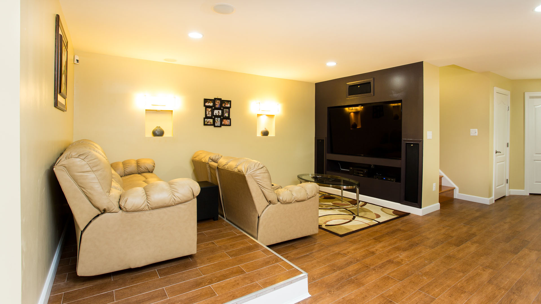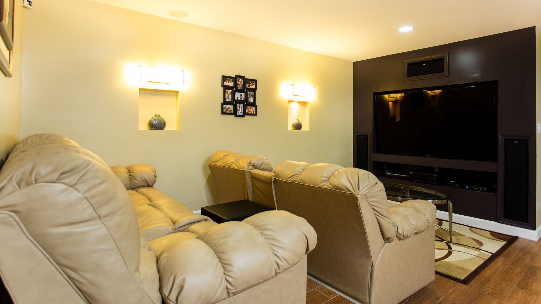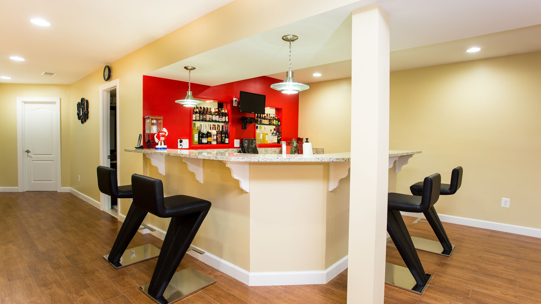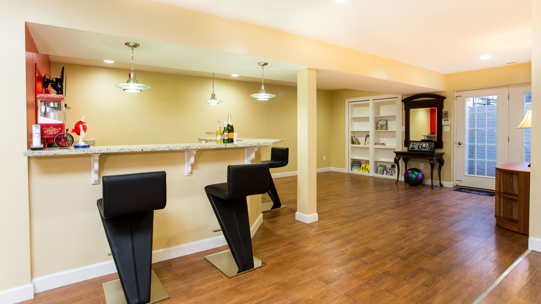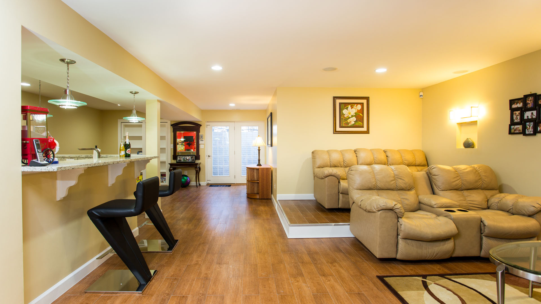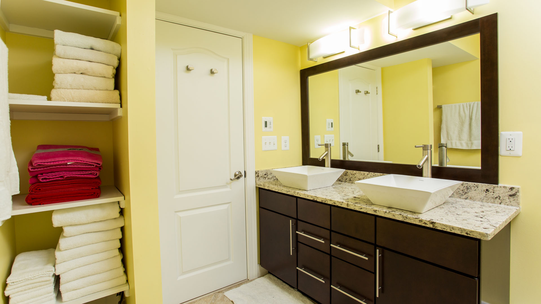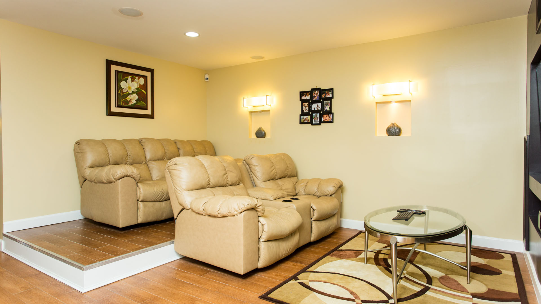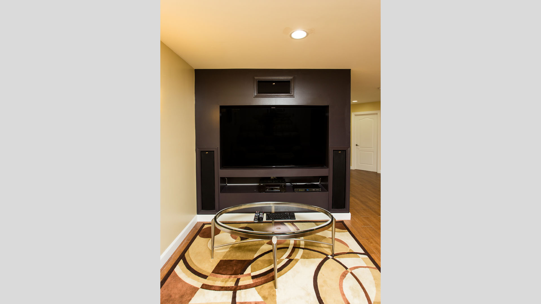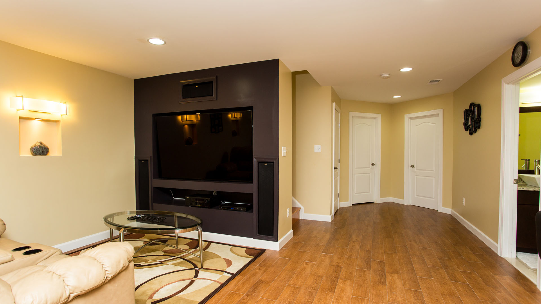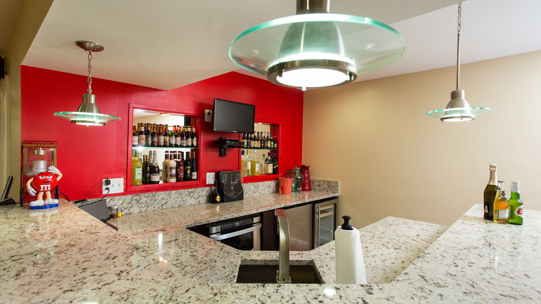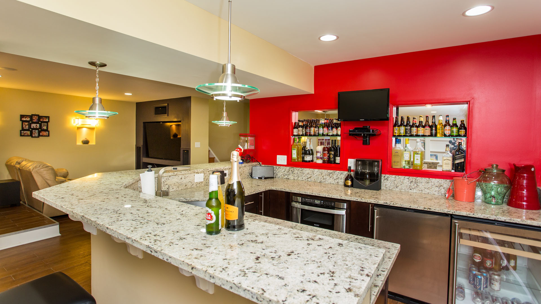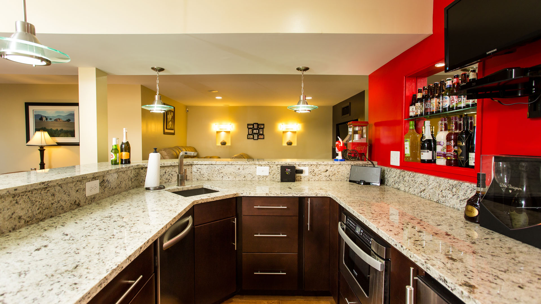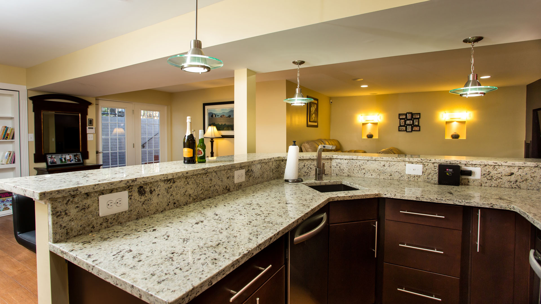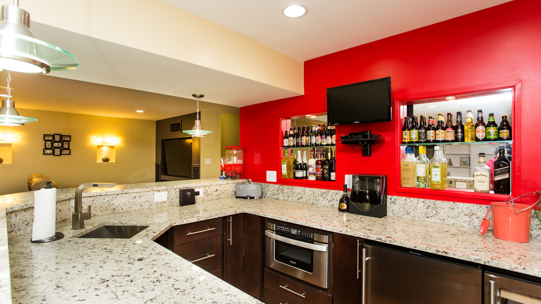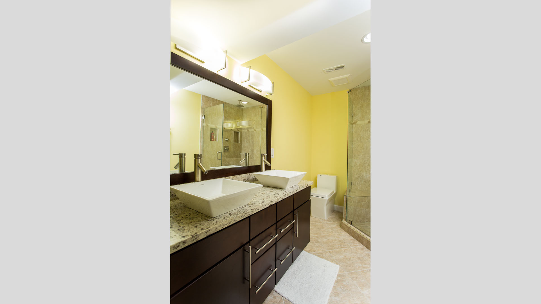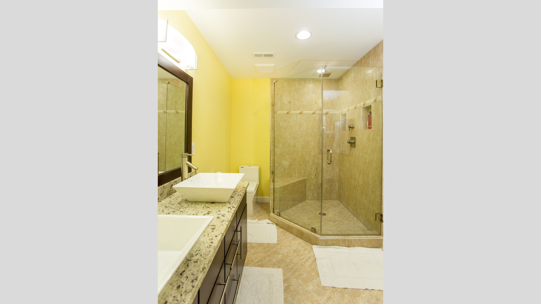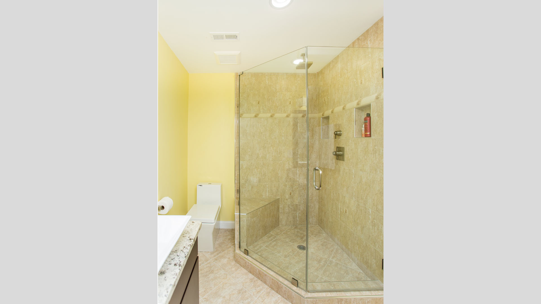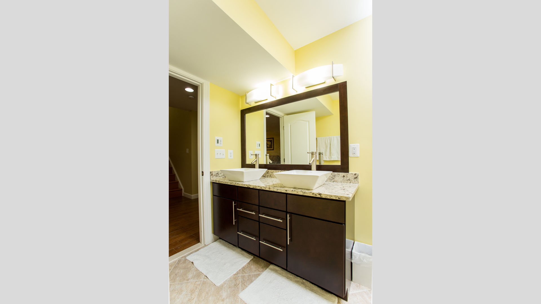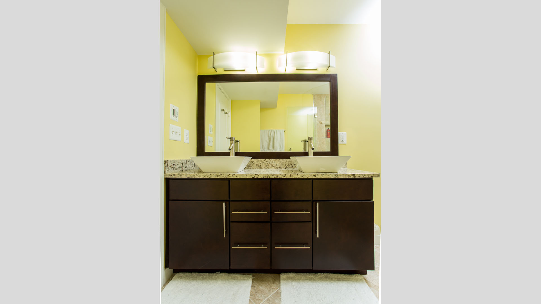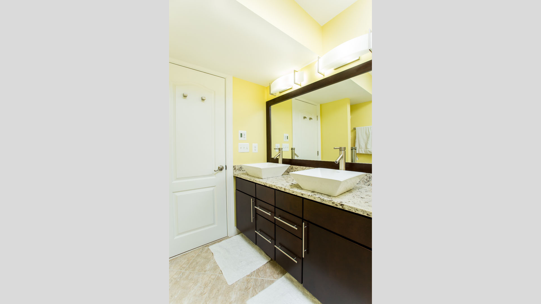New construction home in Falls Church, Virginia with an unfinished basement.
Young new homeowners wishing to build the basement to their need and specifications.
Their elder mother and teenage sister were planning to come and stay with them to help with newly born kid.
Their plan was to have a basement to allow two bedrooms, a large bathroom, and remaining space to be for large family gatherings.
The wanted an open space movie theater area, bar area and storage as well.
Design team came up with a suitable floor plan to allow all their goals to happen.
IN order to accomplish this plan, all ground plumbing that builder left in place had to be relocated.
The HVAC system had to be moved to allow bathroom storage to work.
The plan was set and we were to get started.
There bar spacing was very important for them.
The challenges were also the stairs and HVAC location.
The two bedrooms taken over the back end of the basement both with decent closet space, the space behind new HVAC closet will be the home for a large bathroom with larger custom shower with bench and double vanities.
Just outside of the bathroom we have designated a space for new Bar area with sink, dishwasher, wine chiller, embedded liquor display wall and L-shape bar space to sit 4-6 stools.
To the left of this space a multi level movie style seating recliners and embedded screen into wall under steps (maximizing the space) for AV equipment.
The entire space is prewired for surround sound and in wall speakers.
The entire floor has heated floor under the wood texture porcelain tiles installed.
There is a large closet behind the build in bookcase maximizing storage space.
The entire basement was designed to be well led with lots of recess lights and sconces.
Overall this family can entertain and have their loved one stay with them without cramping their life styles

