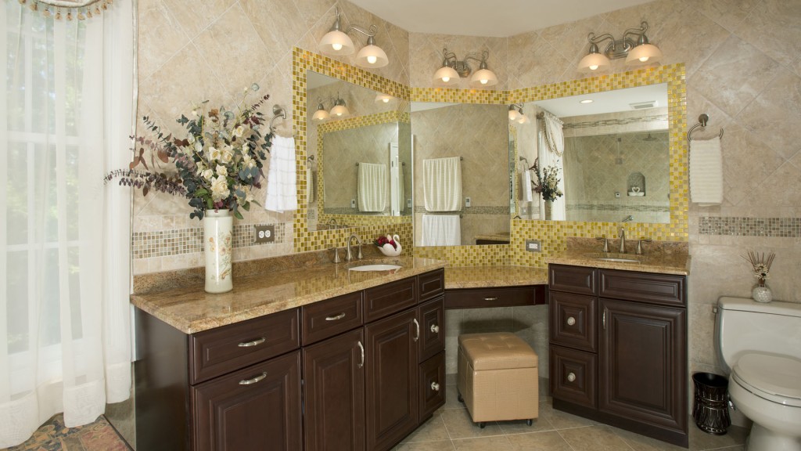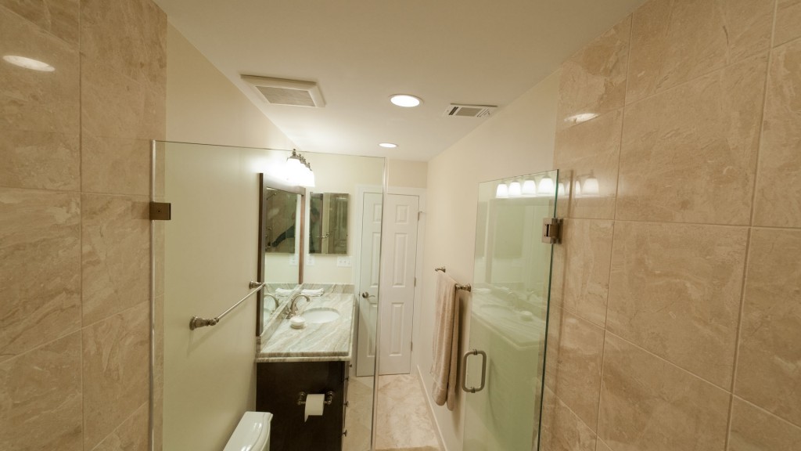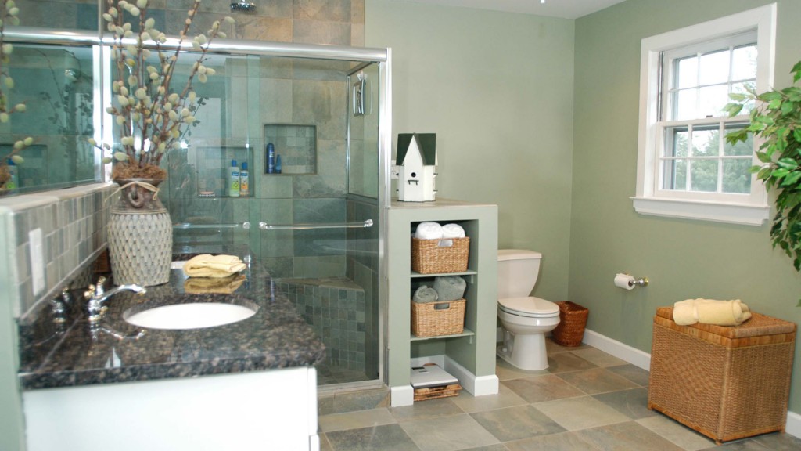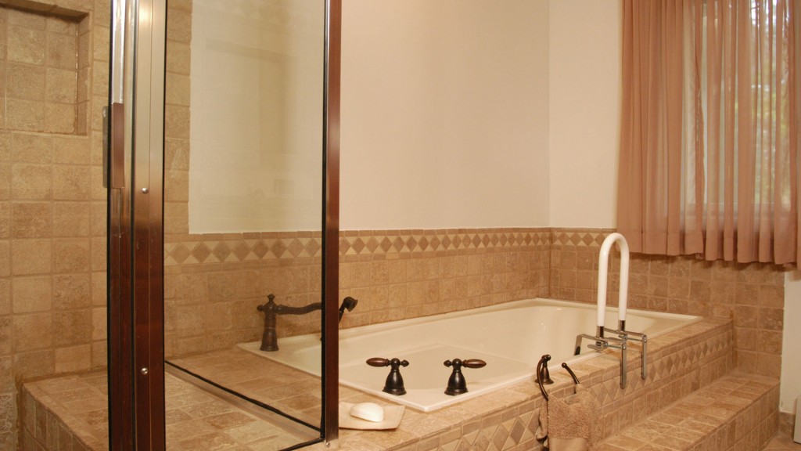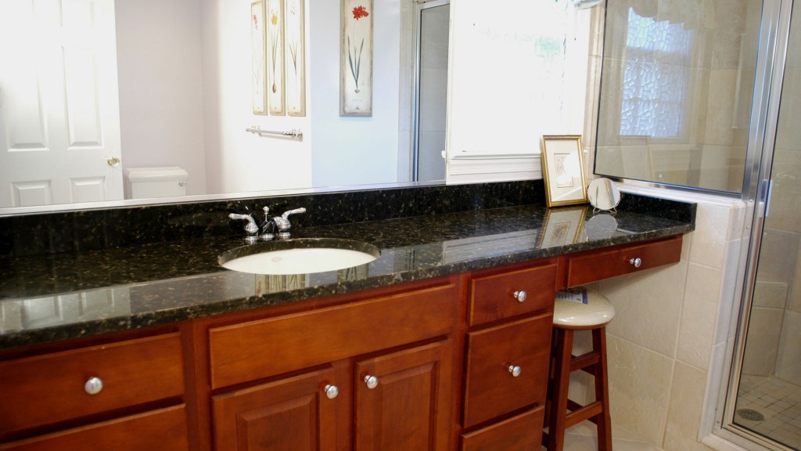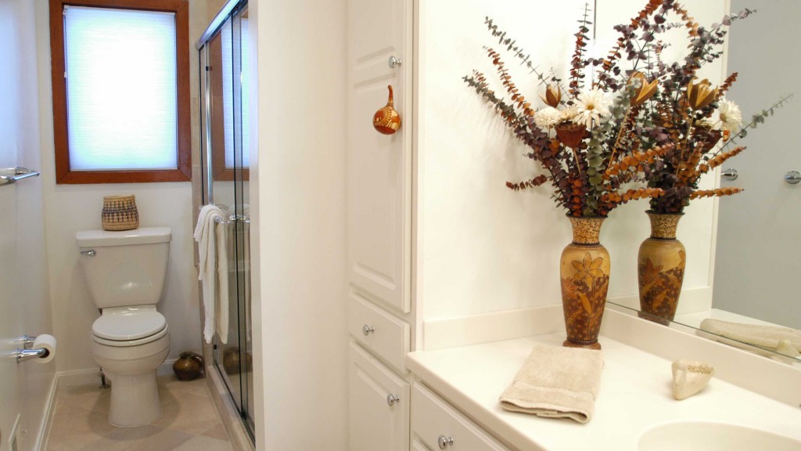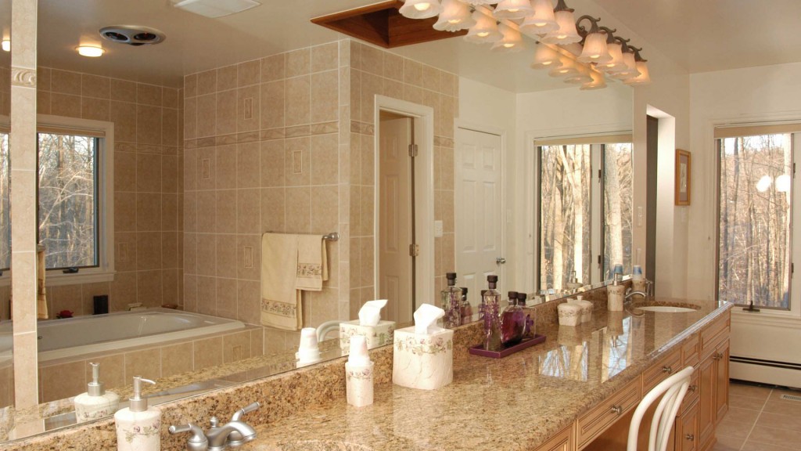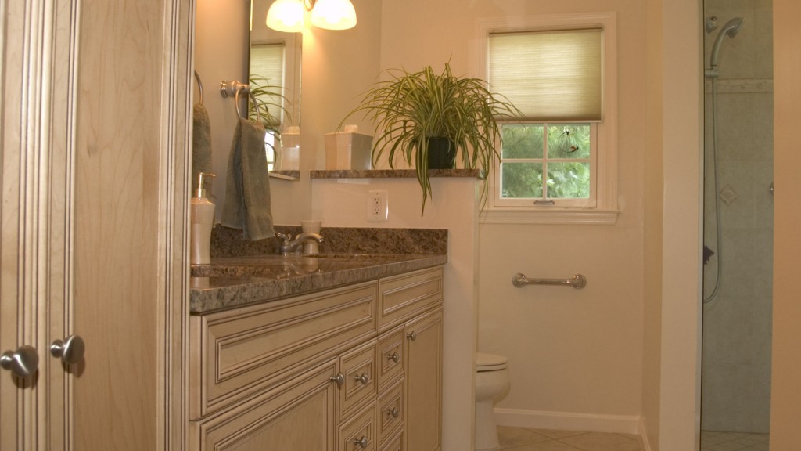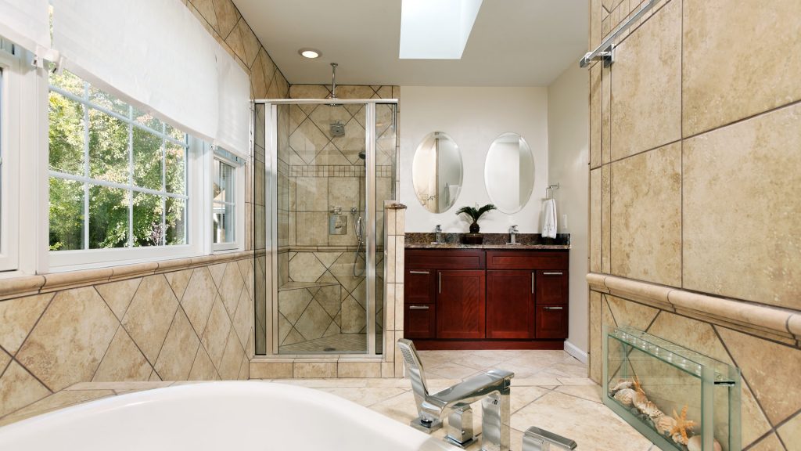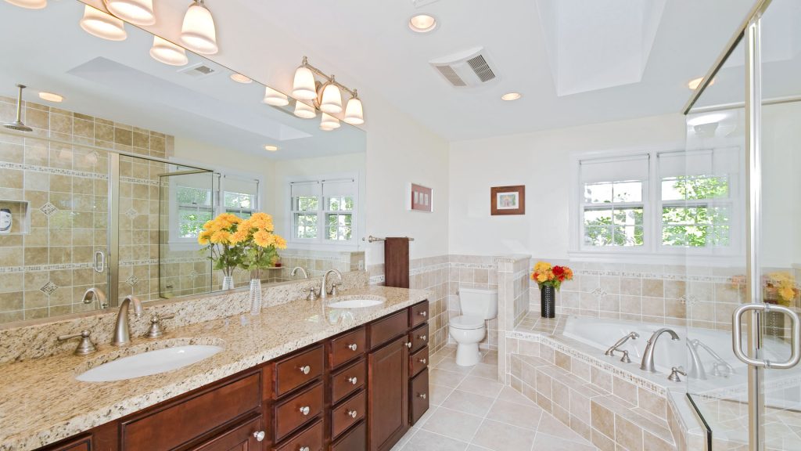Bathroom-162
1990 Colonial brick front home in Springfield with an attached two door garage was owned by a baby boomer couple wanting a brand new large master suite to retire into in near future. Their objective was to a big Bedroom, walk in closet for his and her, a must larger and more updated Master bathroom […]

