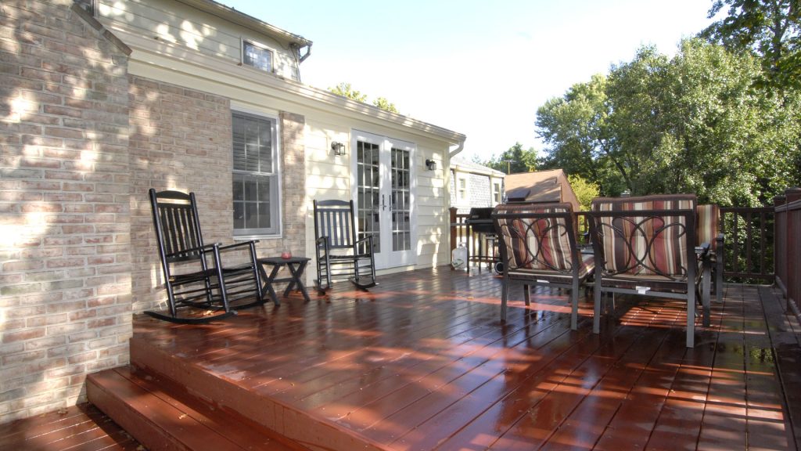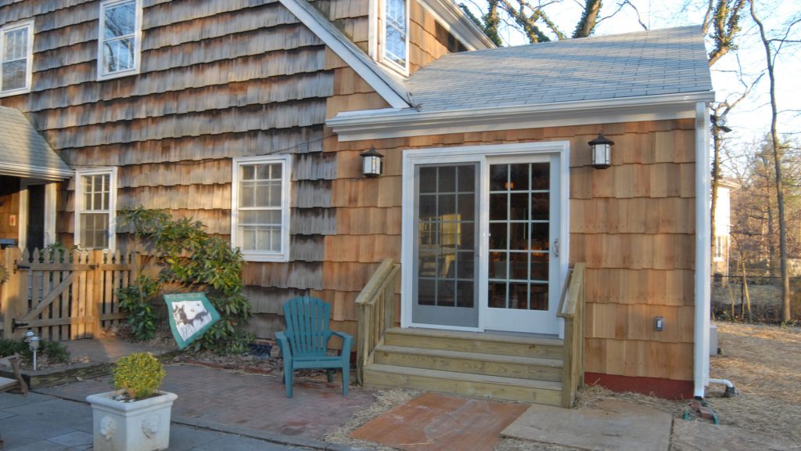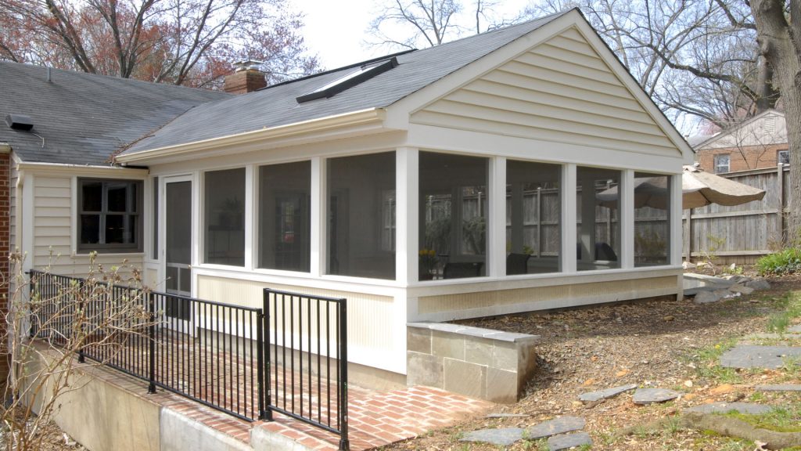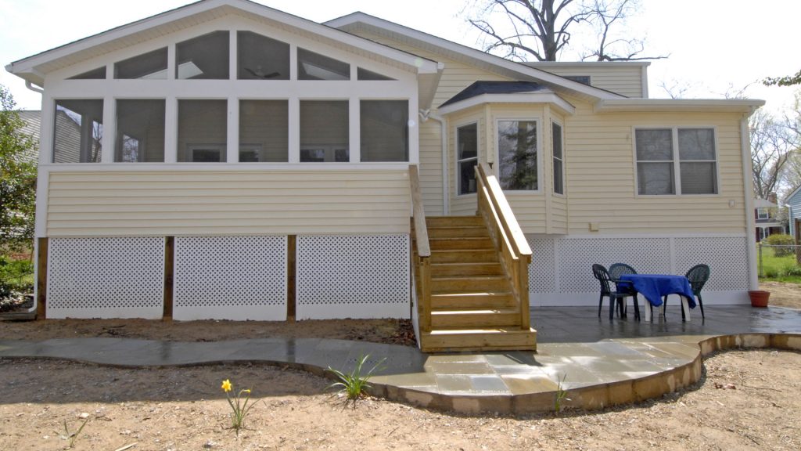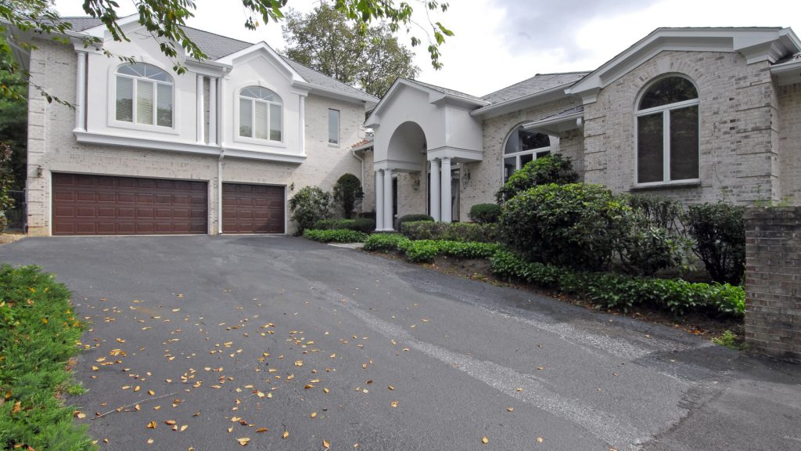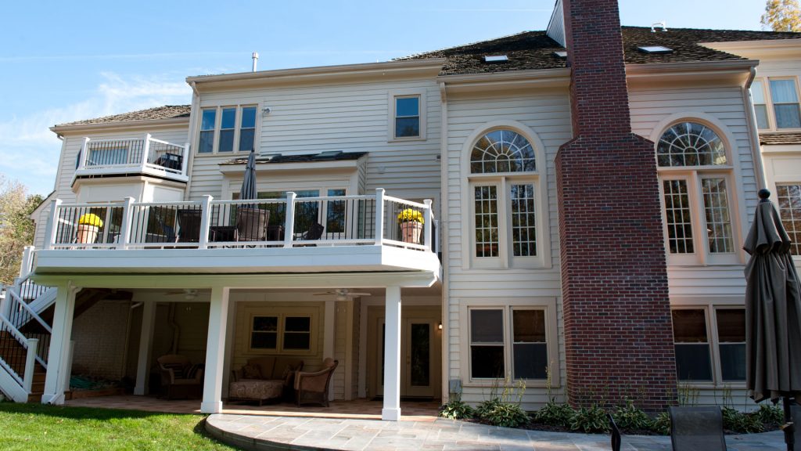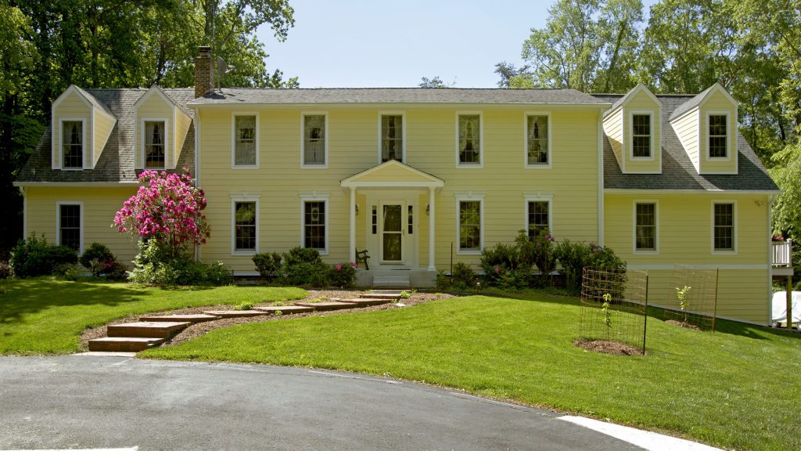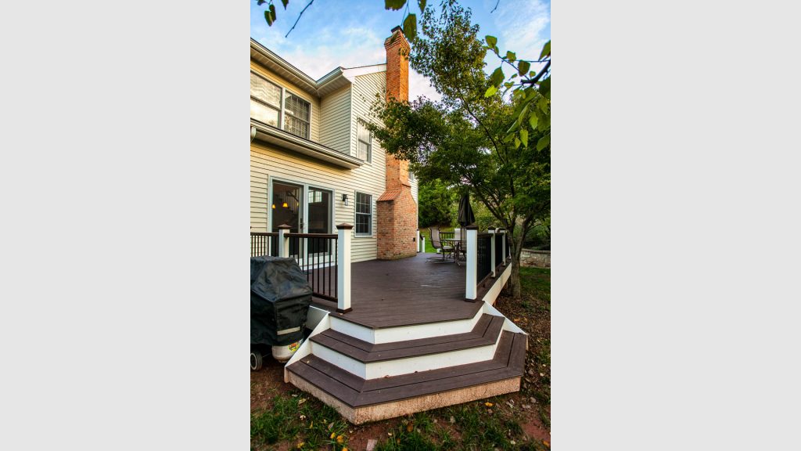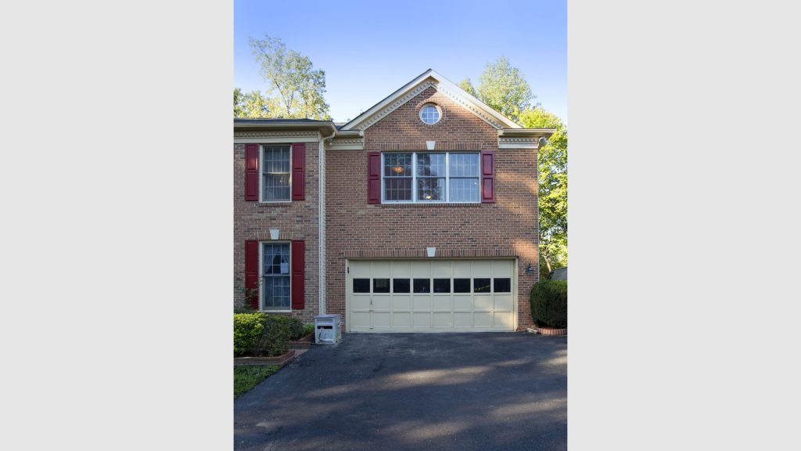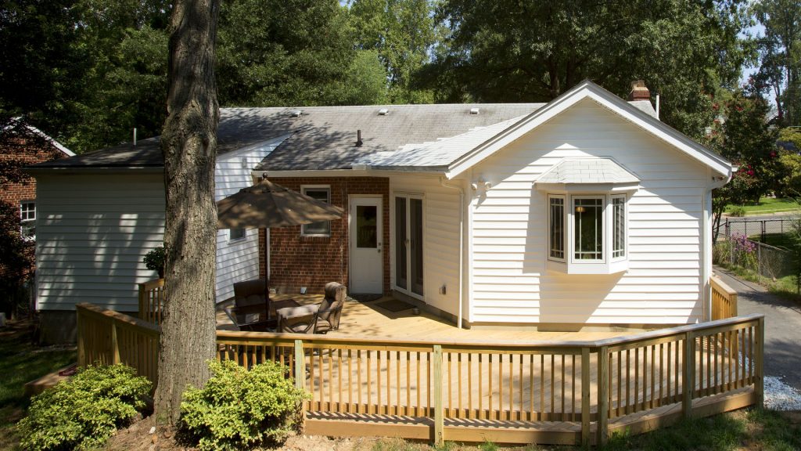addition
We designed this two story addition onto the back of this home, so that it would blend with the existing family room addition, and enlarge it to include access to the formal dining room, family room and outside new deck. The interior now has a flow between all of the rooms, including the kitchen, and […]

