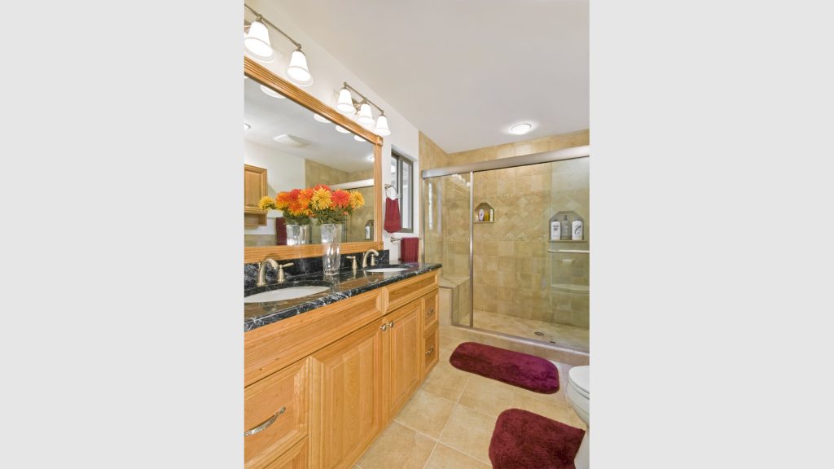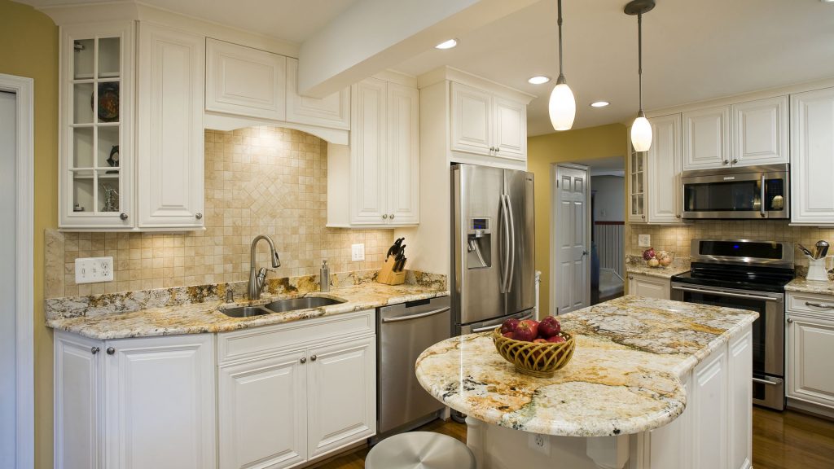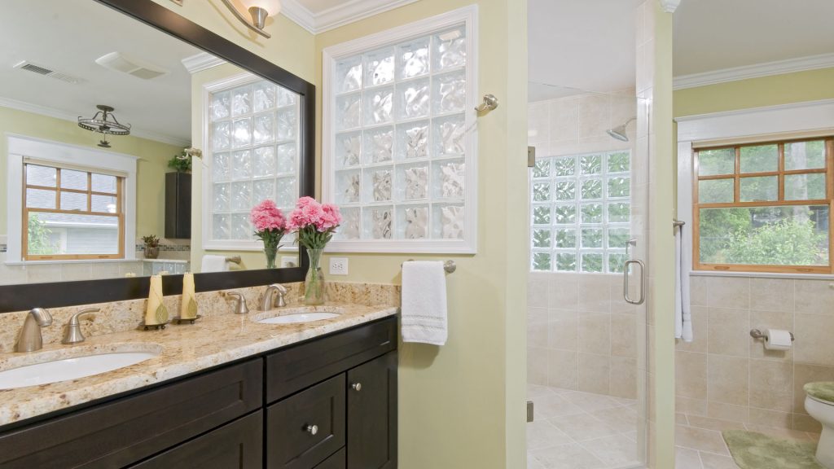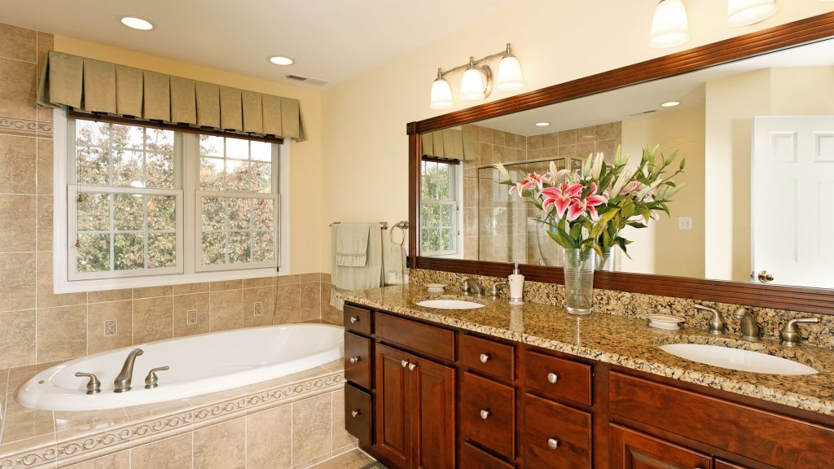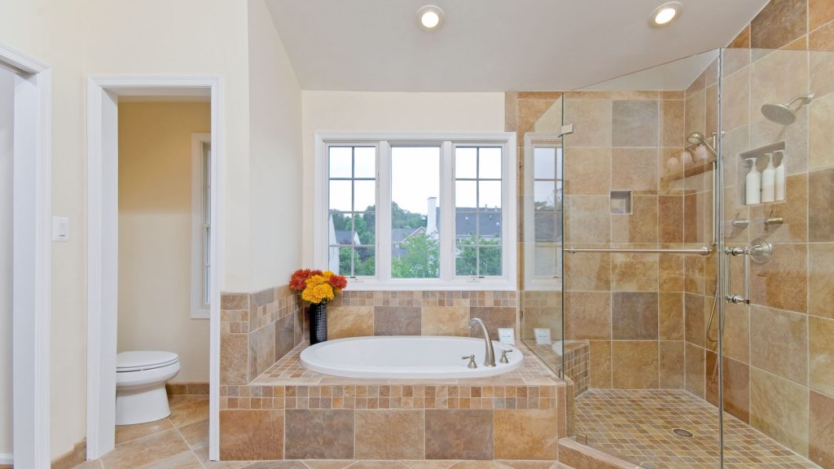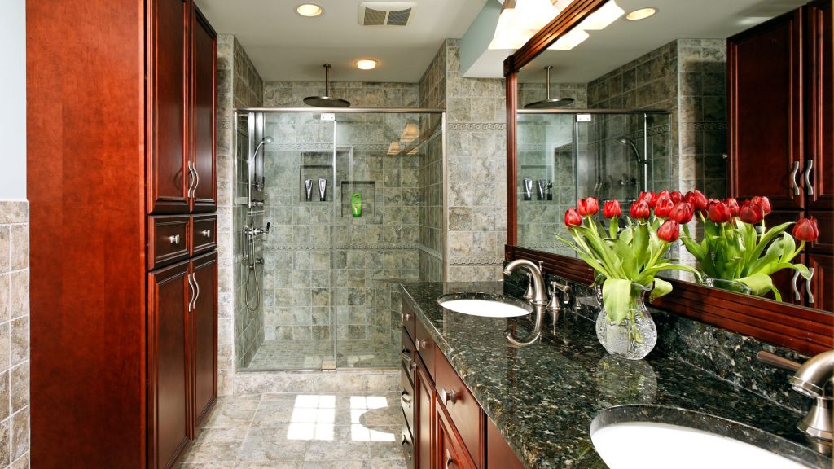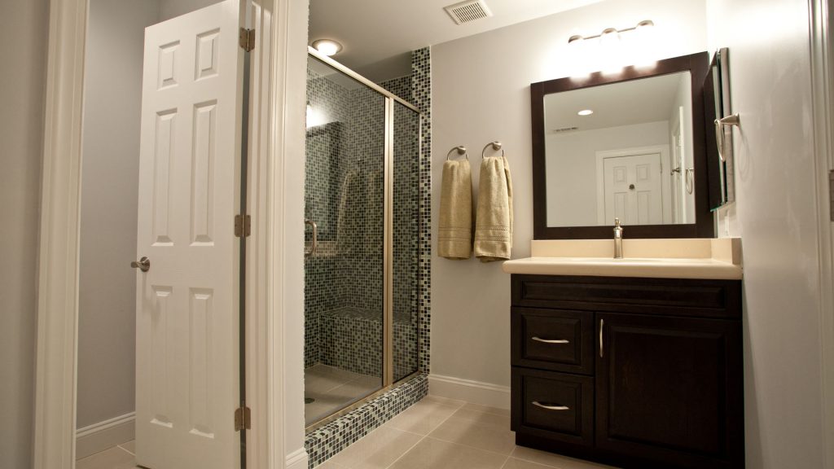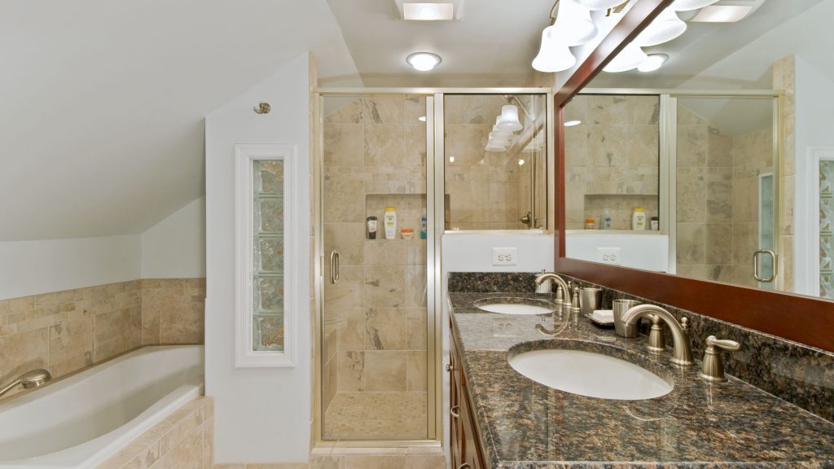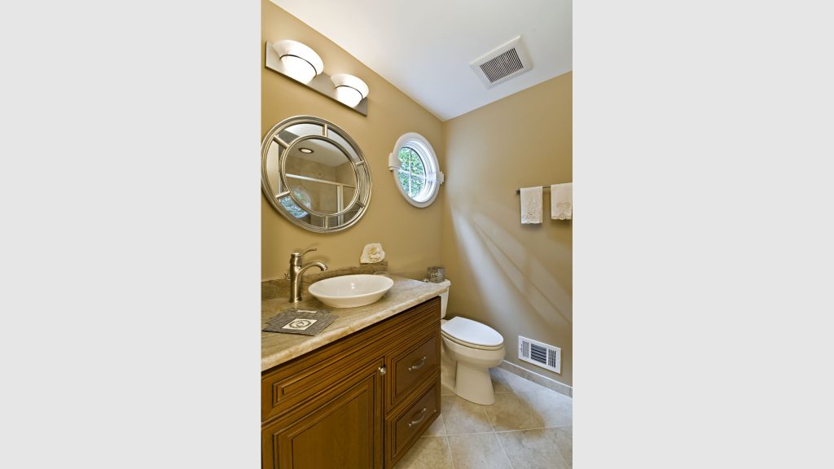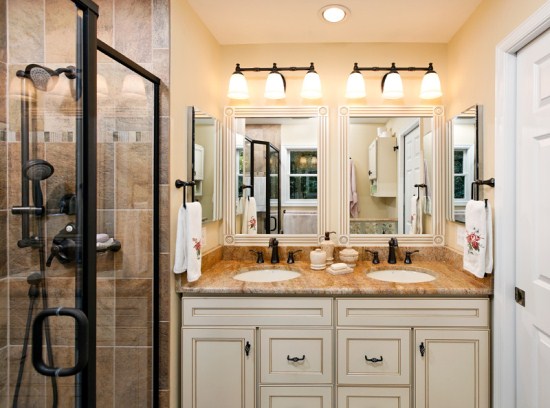Bath 73 Gallery
A young couple that just moved into there Annandale home needed a much larger bathroom. We knocked down a closet wall adjacent to the bathroom to make this space more functional. We created a larger shower and more vanity counter space for storage. Vanity and toilet were installed at comfort height. The glass shower enclosure […]

