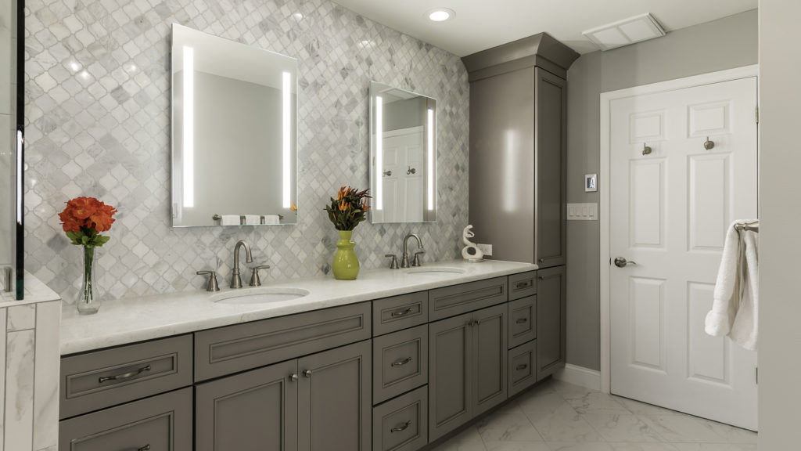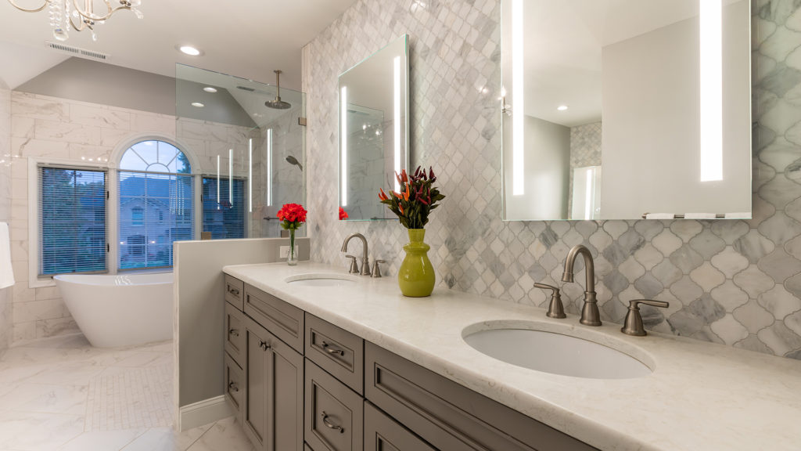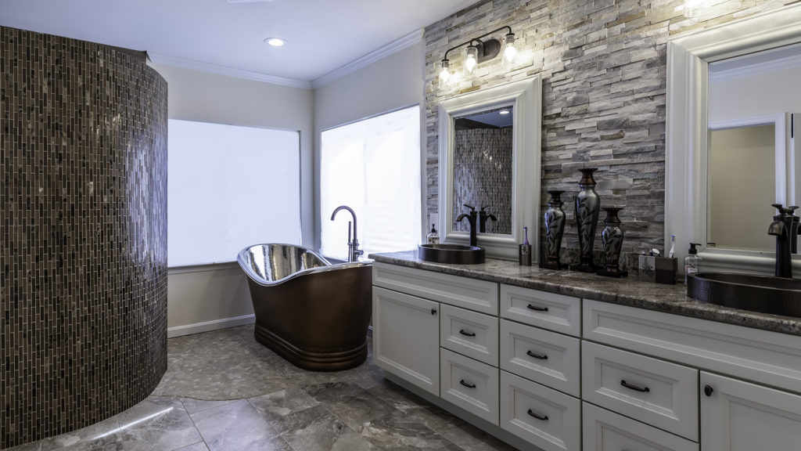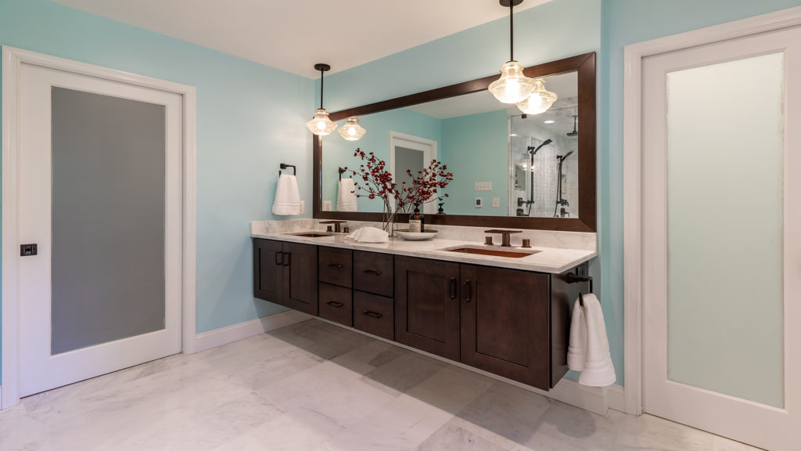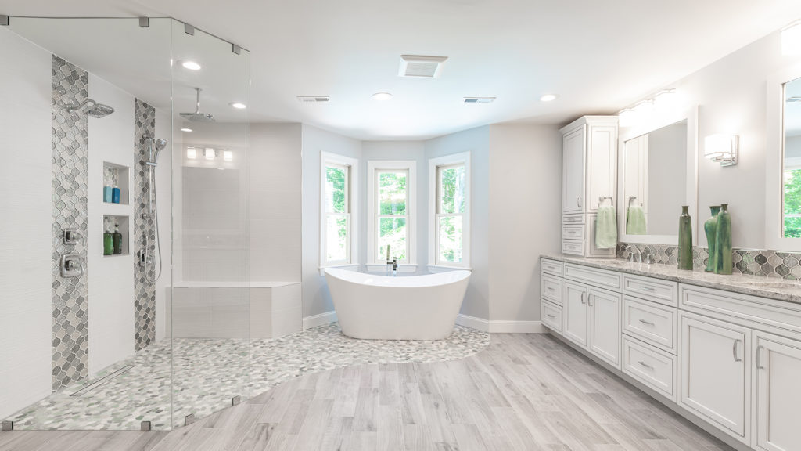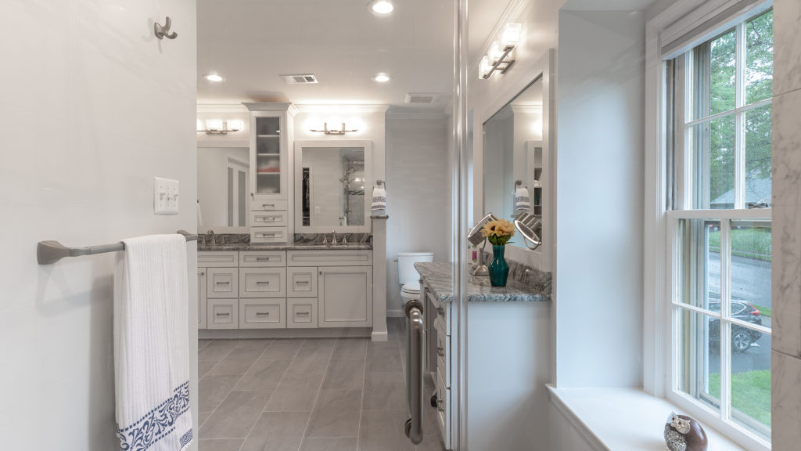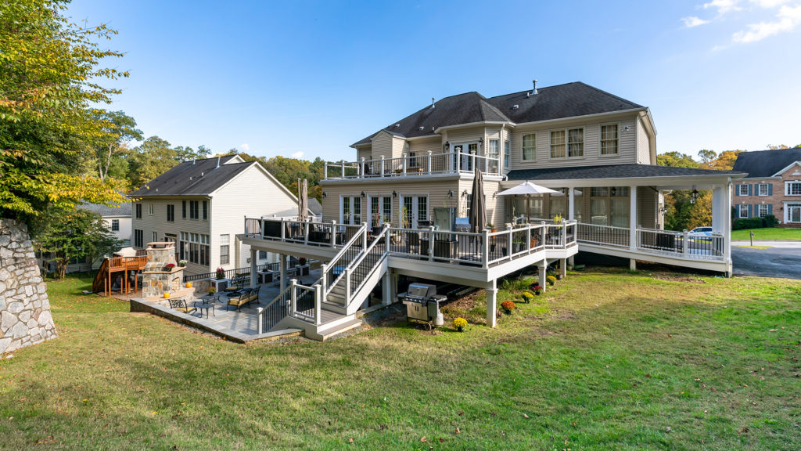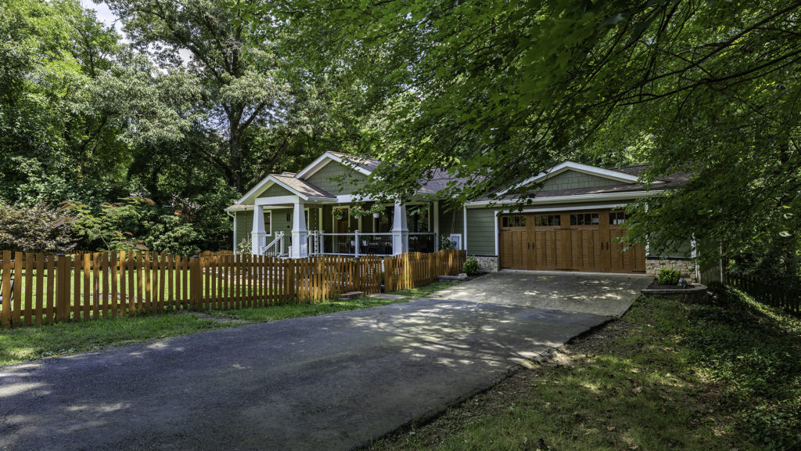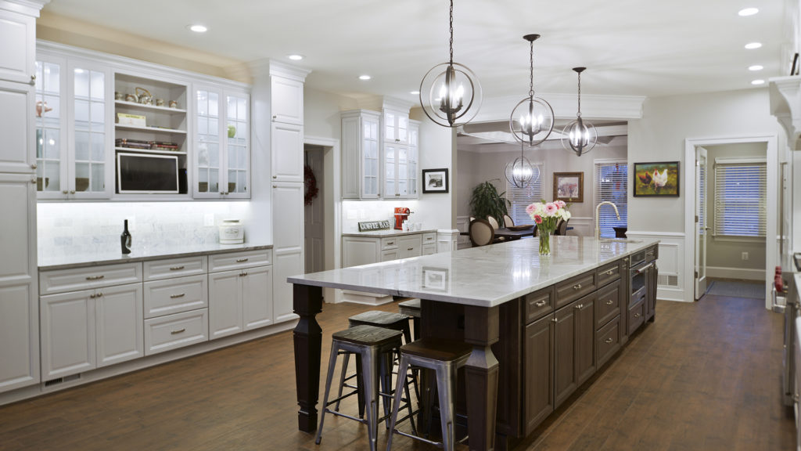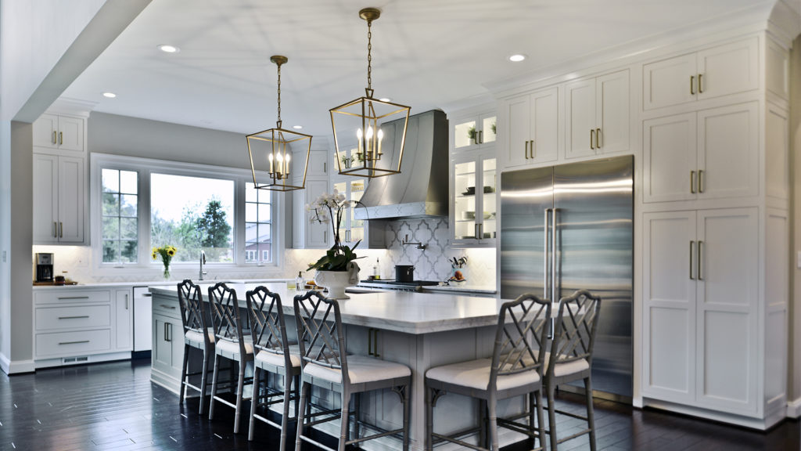2021 Regional CotY Winner for Region 2 Southeast for Residential Bath Over $100,000
This home located in prominent neighborhood in Mclean had a lot of potential to grow. The owners dreamt of an open concept Master bathroom suite. A roman style open shower and wet area. Soft color tones and airy feel for it. There was a dead space on the adjacent attic that was a perfect add […]
2021 Regional CotY Winner for Region 2 Southeast for Residential Bath Over $100,000 Read More »

