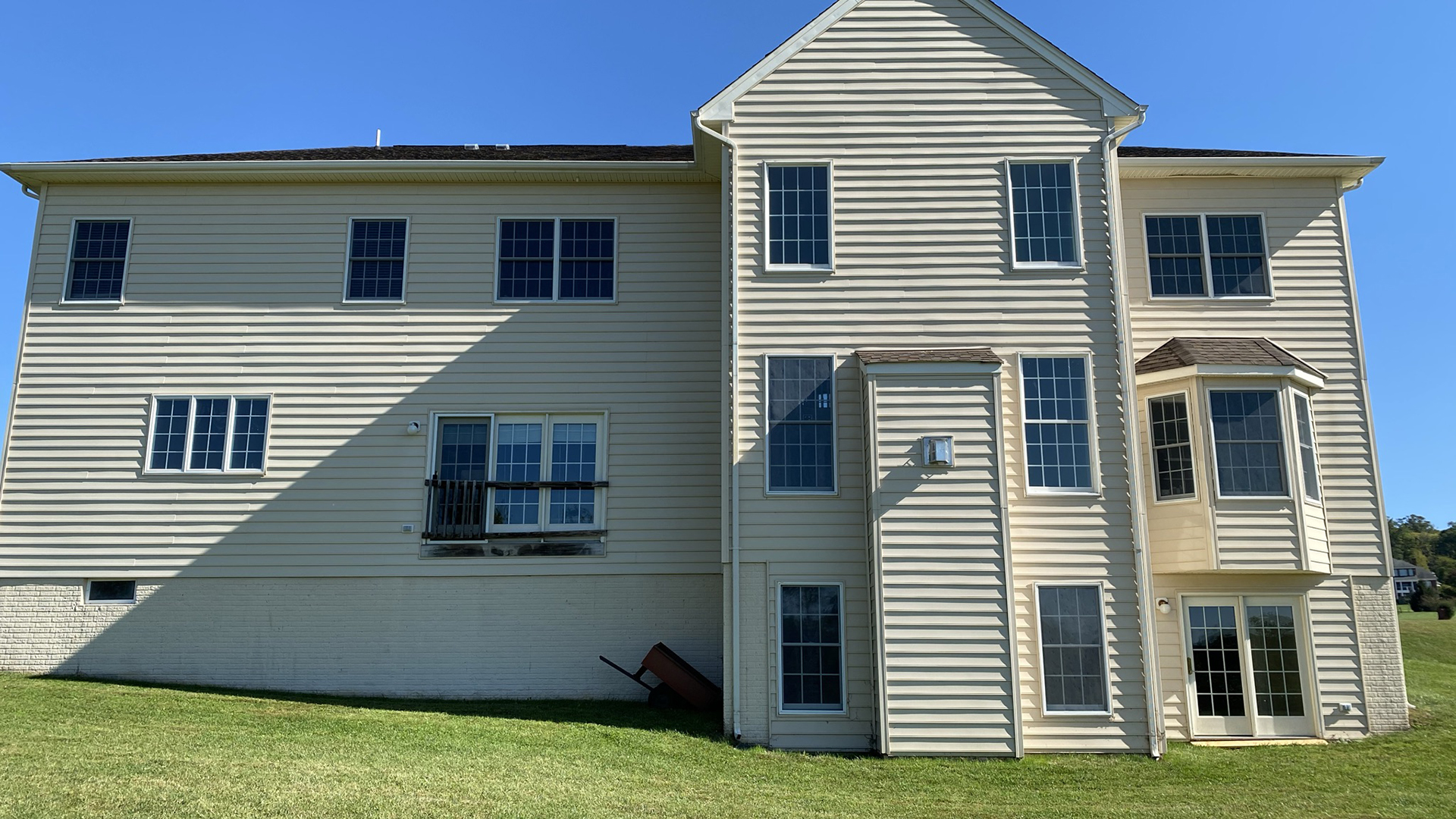Outdoor Living – 2303
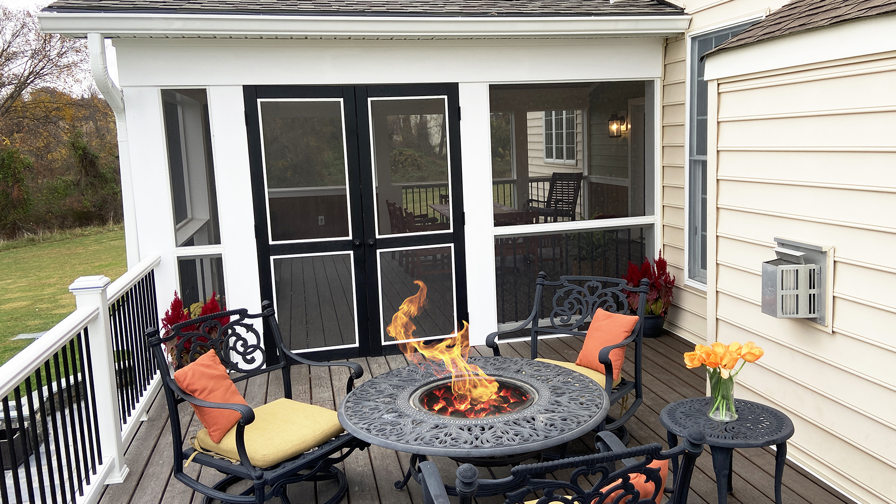
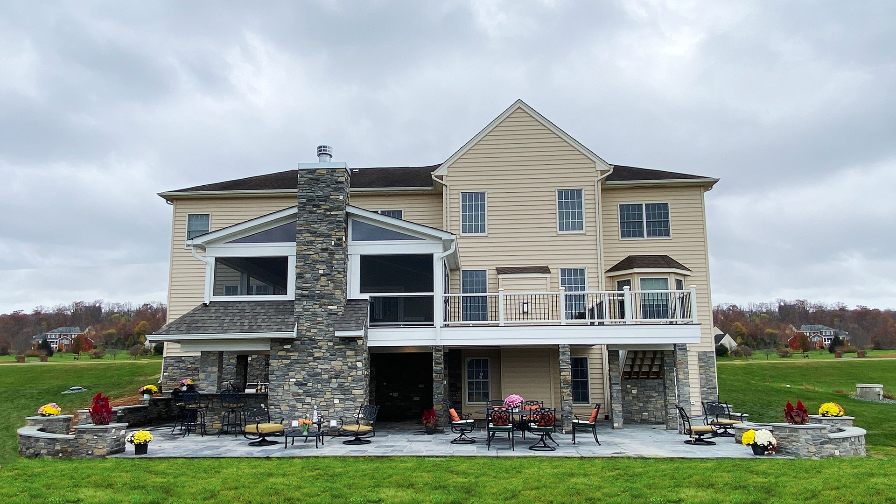
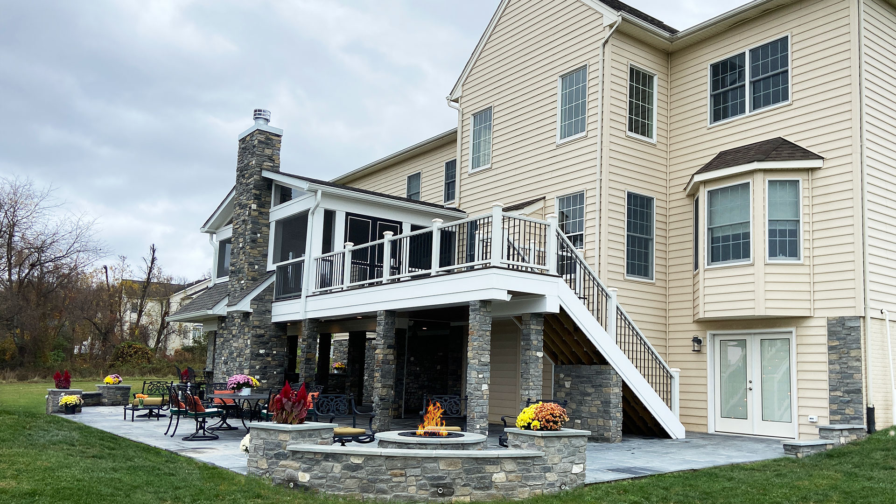
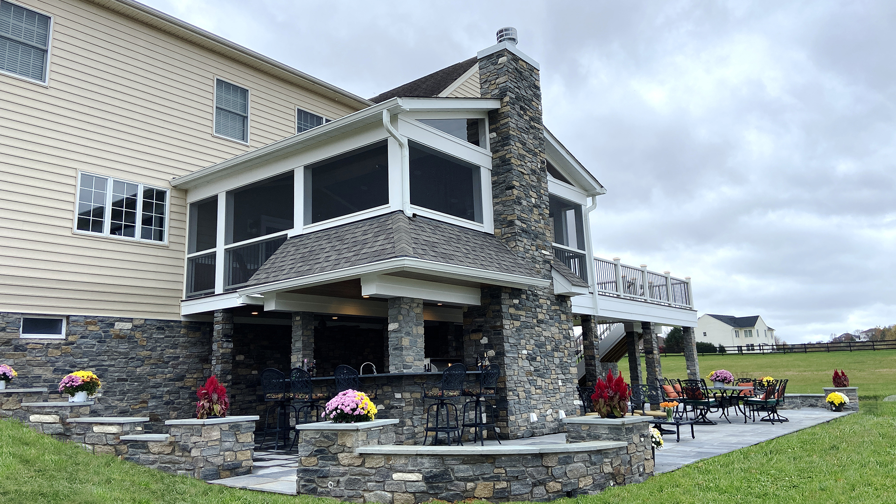
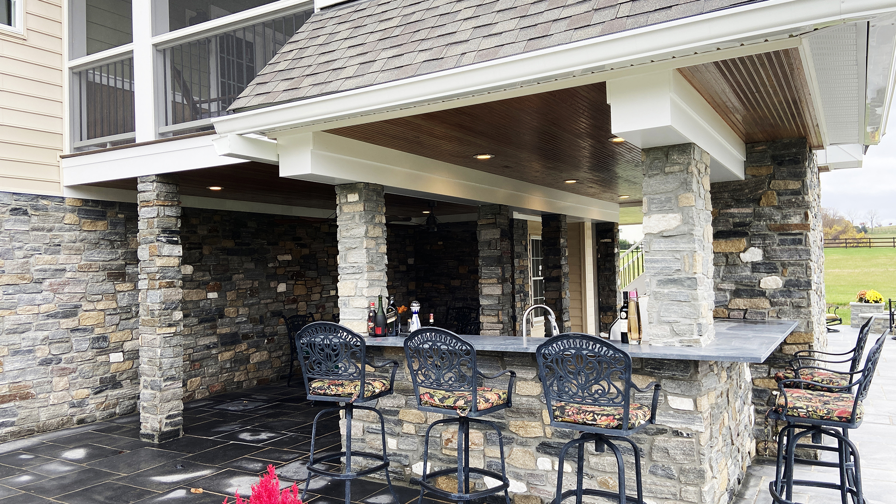
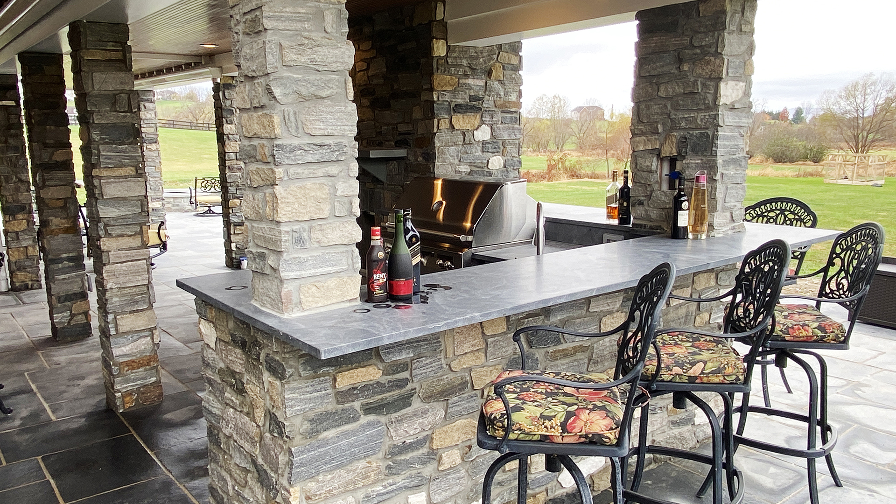
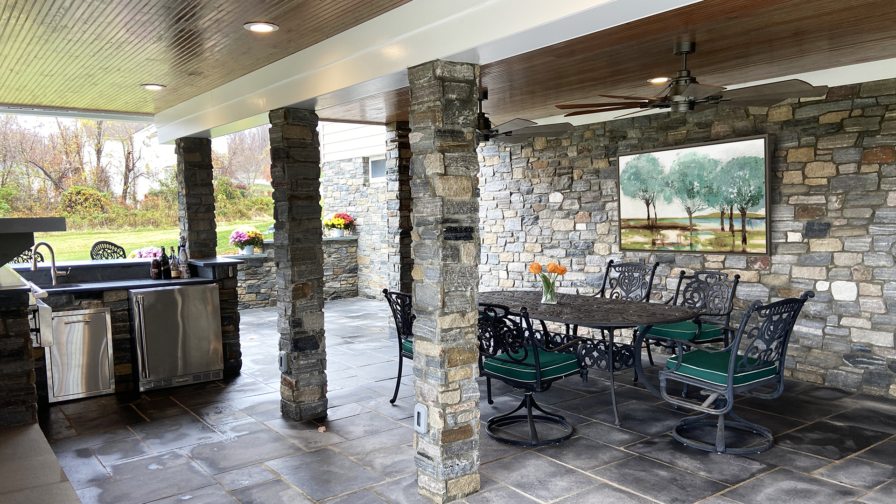
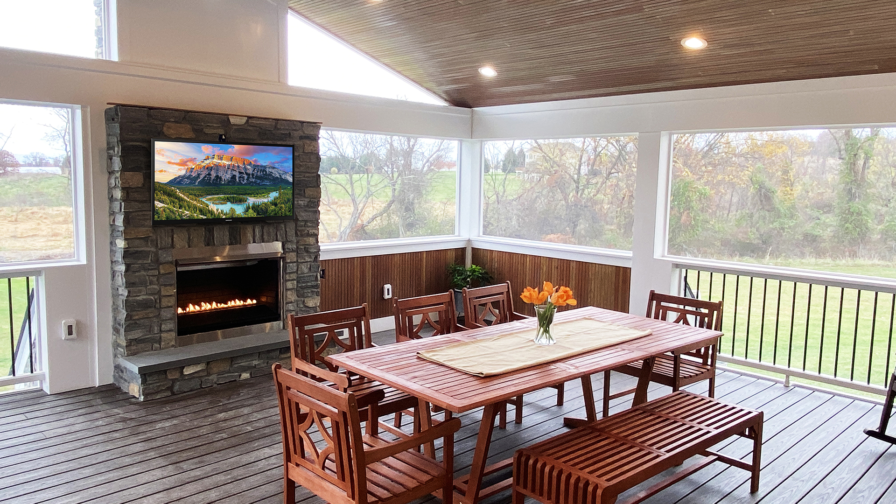


Outdoor Living – 2303
This couple have purchased their new homes in Waterford, VA with a hope of expansion of outdoor living space. Five acres lot with a gorgeous equestrian scenery on their backyard was the perfect place to build their dream patio and living space.
Their desire was to be able to walk out of the kitchen French door into a three-season screen space and then a large deck. Then walk down a set of steps to ground level patio and outdoor kitchen Our designer cleared up the path for them to have a two-tier living space, on lower ground level a large patio covered with stunning black flagstone and coordinating veneer stones on wall columns and house wall. A seating wall with a round fire pit, two planter boxes on each side of seating wall.
A fully equipped outdoor kitchen area with running sink, fridge and large-scale grill, two tier island with room for lot of stool seats facing the giant screen Tv.
The lower level had a stack gas fireplace, beaded stain ceiling panels. Two big ceiling fans, lots of lights and just a perfect hang out place for larger gathering and enjoy the scenic view of backyard. The second floor wrapped in screen porch, floor to ceiling wood burning fireplace, a big ass ceiling fan and unbelievable space to hang out & kick back.
Just few steps out of this screened area are the Trex deck with all amenities and lighting. “We are planning to living it up” kids were mingling among themselves.
The challenges and level of difficulties for this project was to excavate around three or four feet down to create the lower-level space, build retaining walls for ground retention.
Running Propane gas lines for lower-level kitchen and fireplace, creating drain lines and water line for running sink, and underground electrical work was exhausting and expansive.
The 2000 square foot patio was poured with 4″ of concrete and covered with Antique Black large size flagstone. Just Stunning!
Our staff coordinated a unique veneer stone covering all exposed house concrete walls, fireplace surround and columns. the selections are border line out of this world.
We have used a gorgeous granite countertop just to bring this entire project together. The inset covered kitchen area under the roof canopy is the perfect place to seat and sip on your beer while waiting for your burgers to get ready! Just amazing.

 before and after
before and after