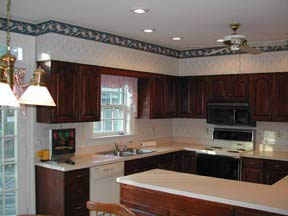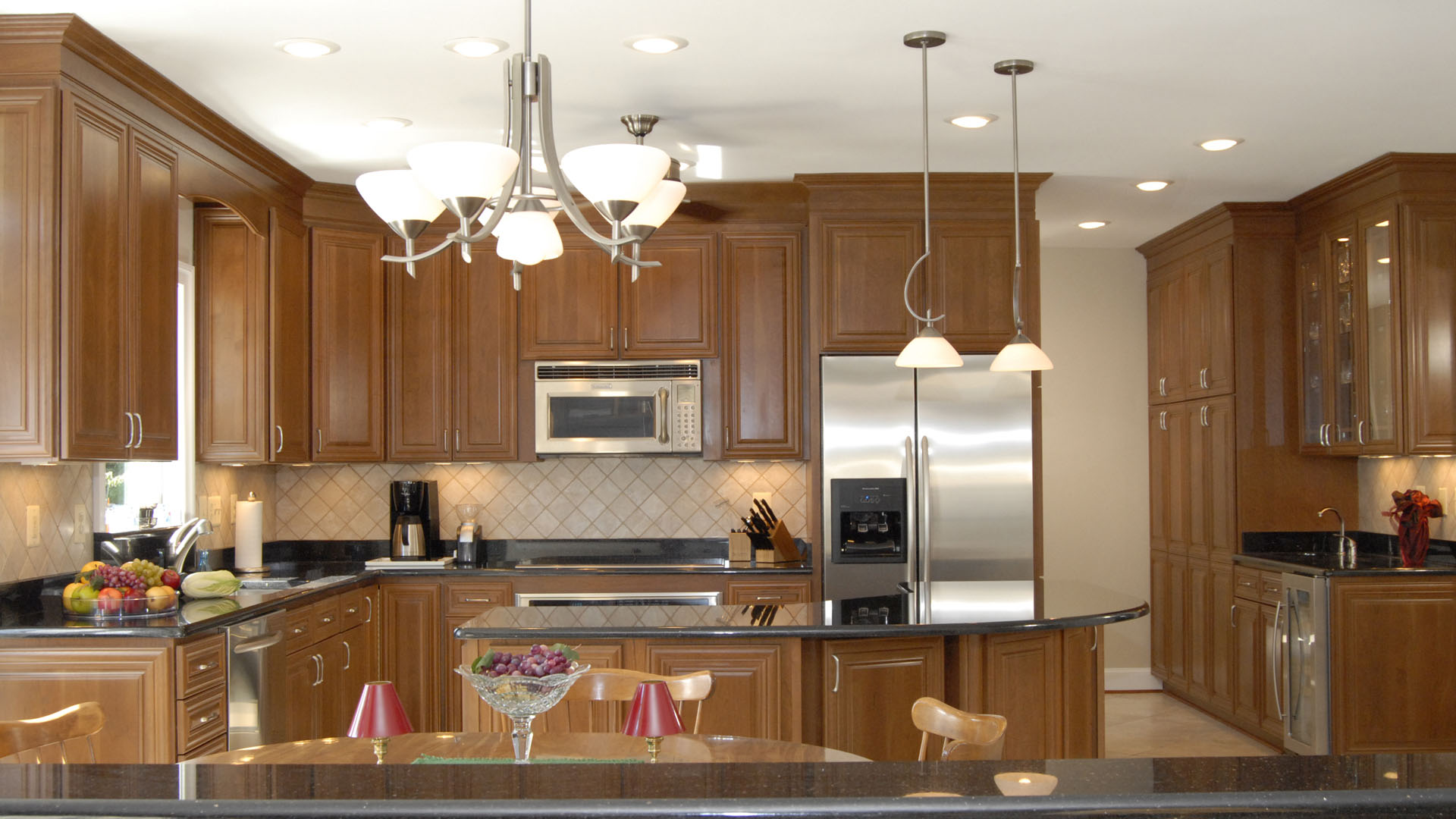2006 NARI Capital CotY Merit Award Winner
2006 NARI Capital CotY
Merit Award Winner
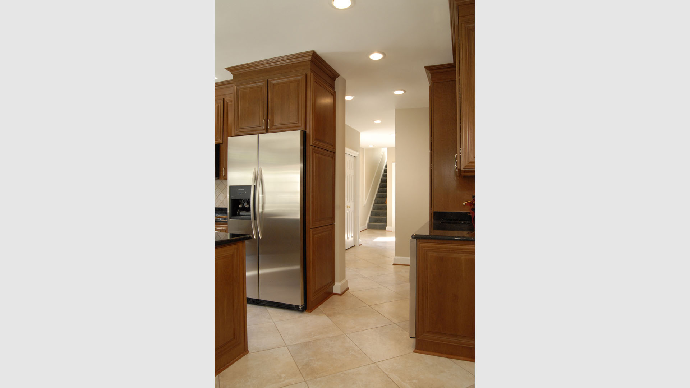
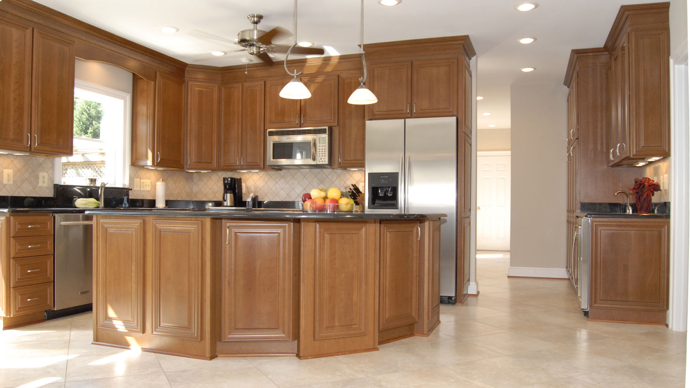
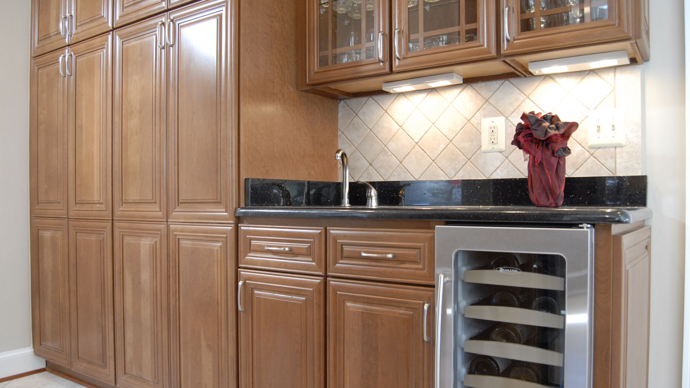
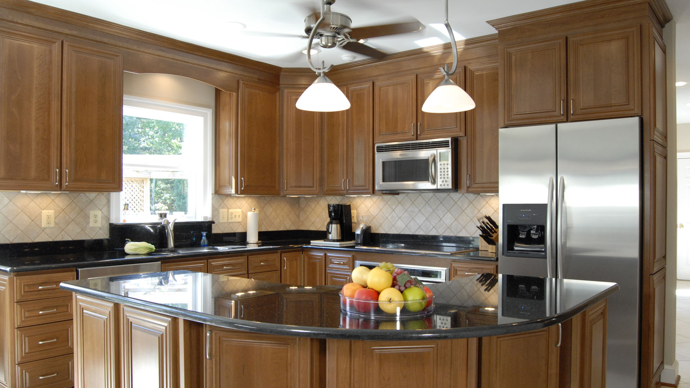
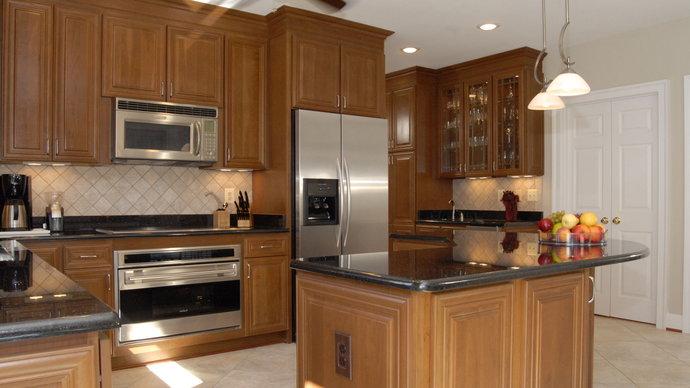
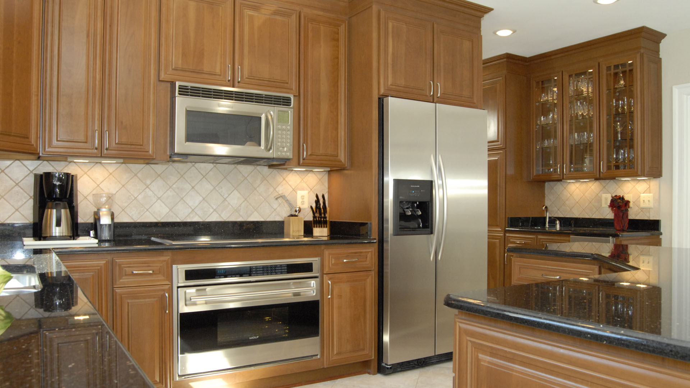
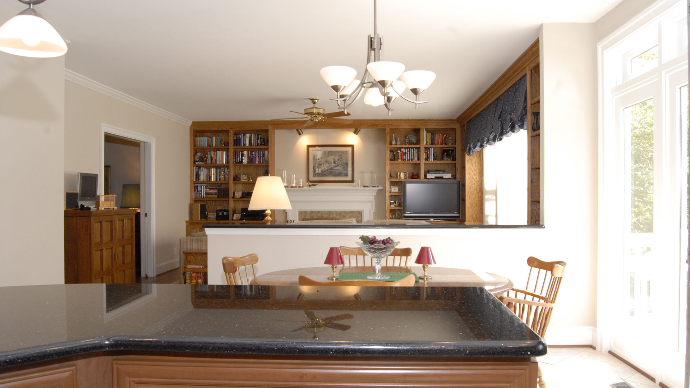
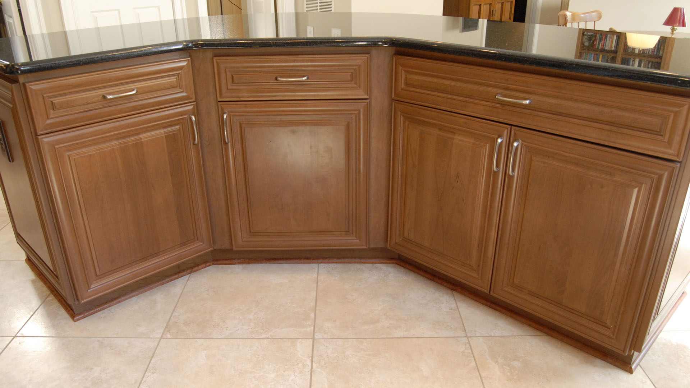
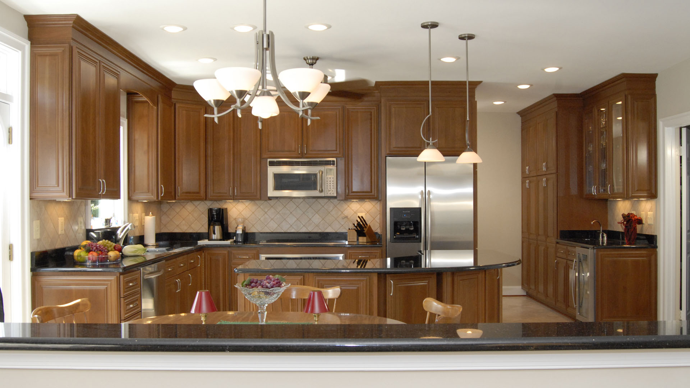
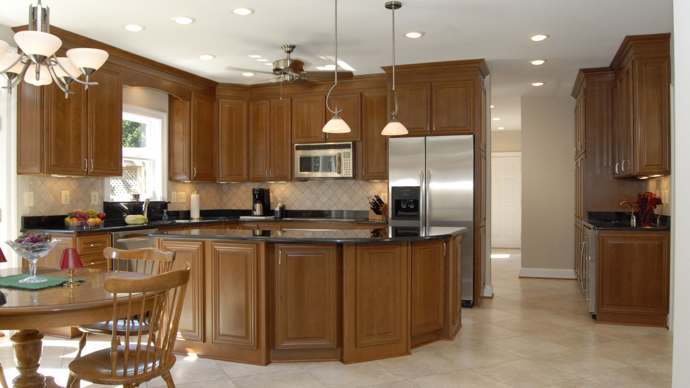
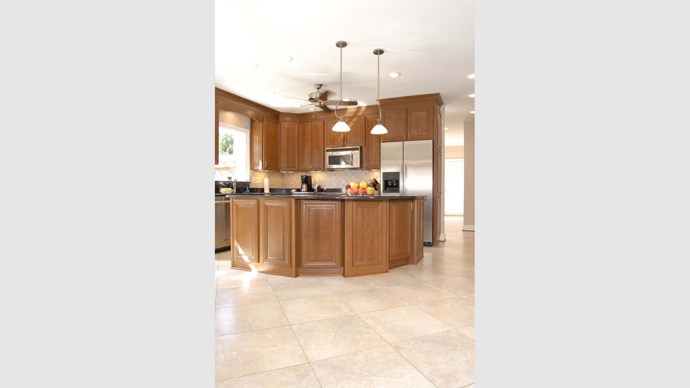
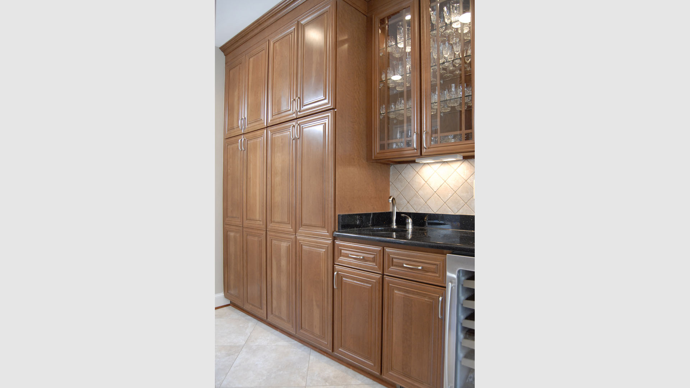
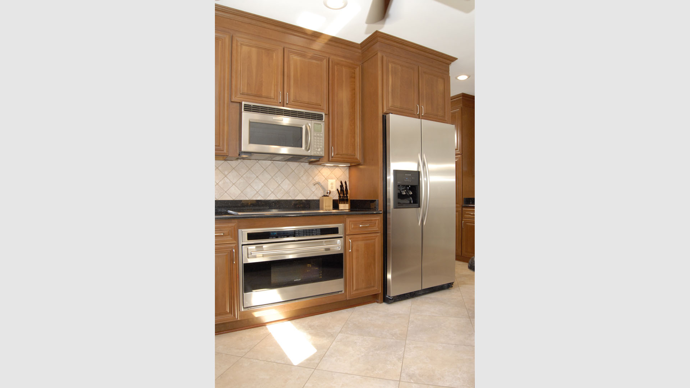
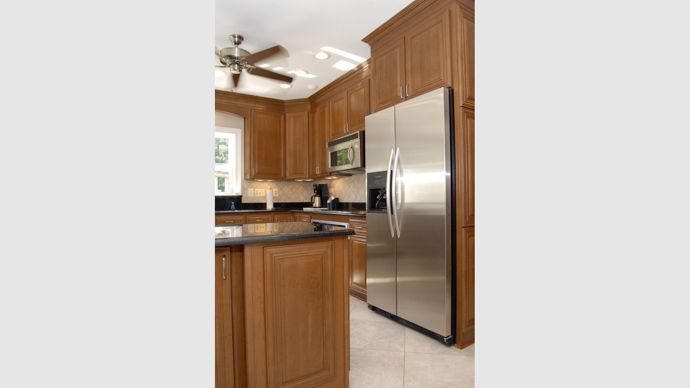


SHARE
2006 NARI Capital CotY Merit Award Winner
This large kitchen was nicely laid out, but cut off from the family room by a wall in the dining area. We removed the wall, opening up the entire space into one. We also reconfigured the rear hallway to open it up and improve the traffic flow. In the process, we used the old kitchen cabinets in the laundry room, to add storage, and we put in larger pantry cabinets in the hallway where we opened up that space. We also put in large ceramic tiles, which the homeowner had extended into the foyer and back hallway and laundry room. We took out the dividing wall between the dining room and the family room, and replaced it with a short wall, topped with matching granite, to tie it into the kitchen

 before and after
before and after