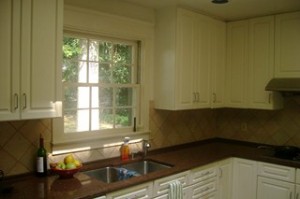Kitchen 259
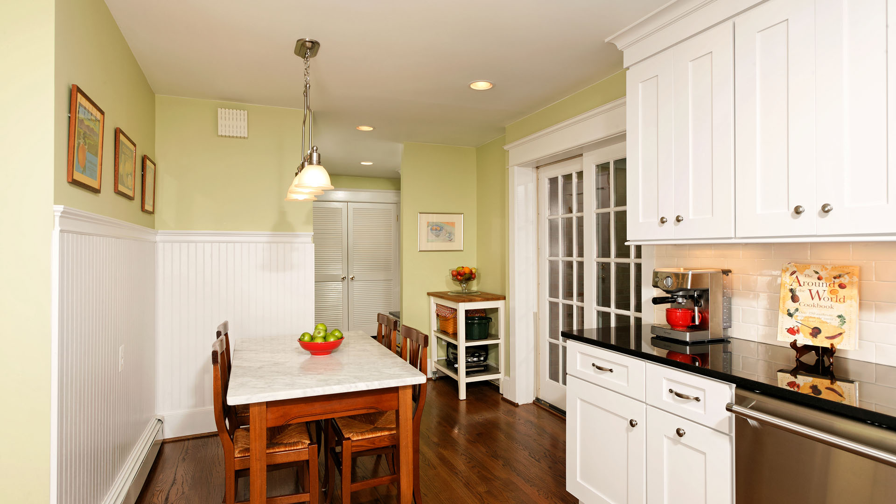
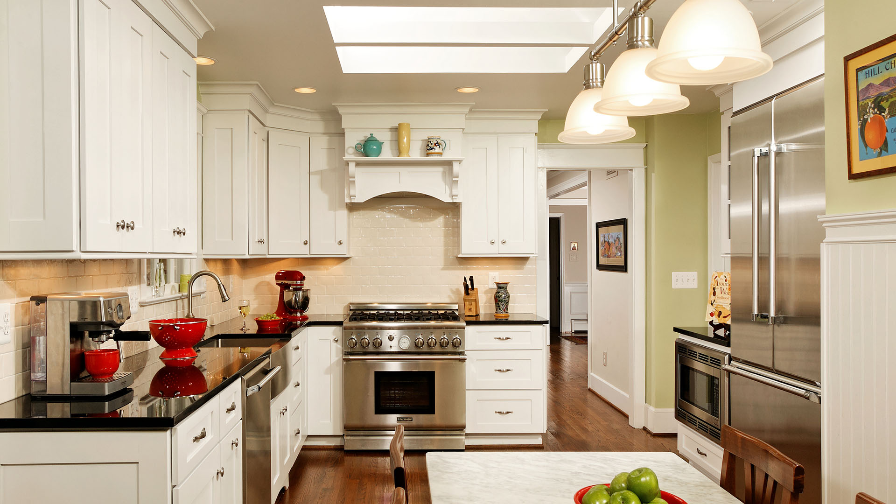
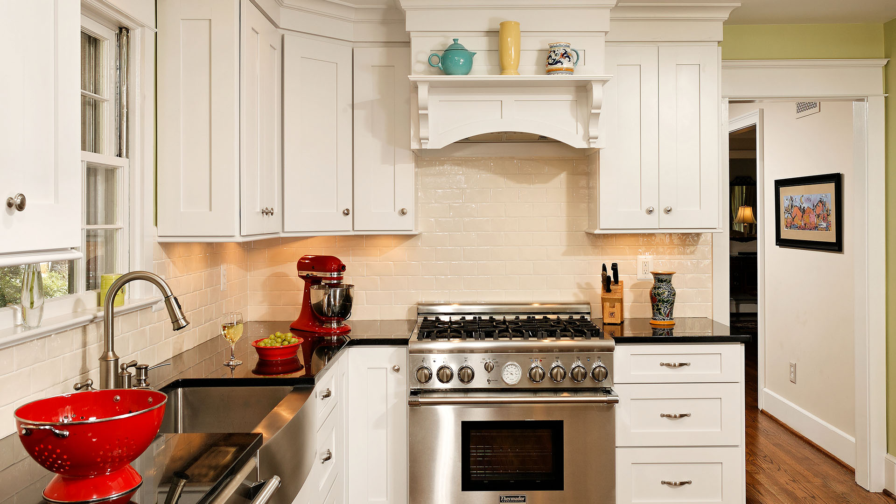
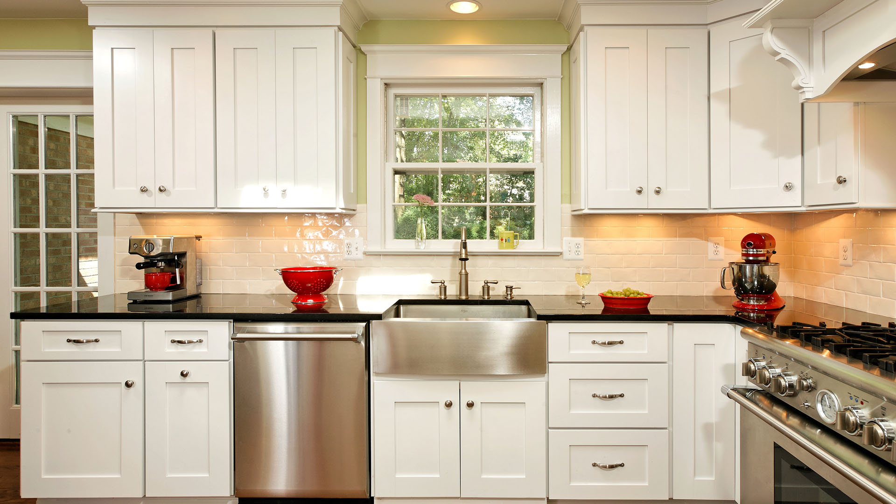
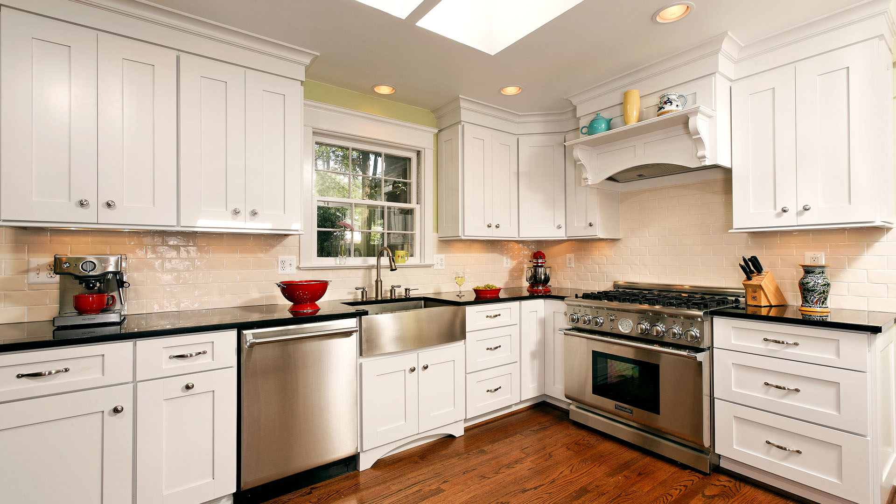
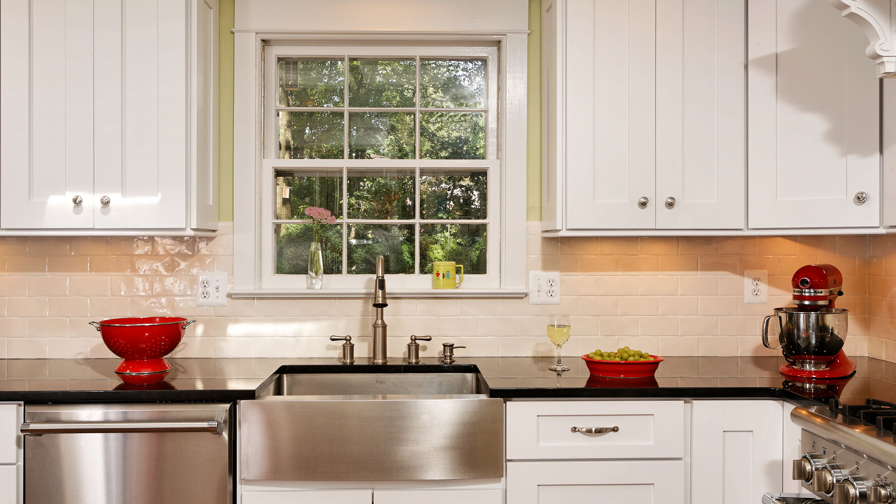
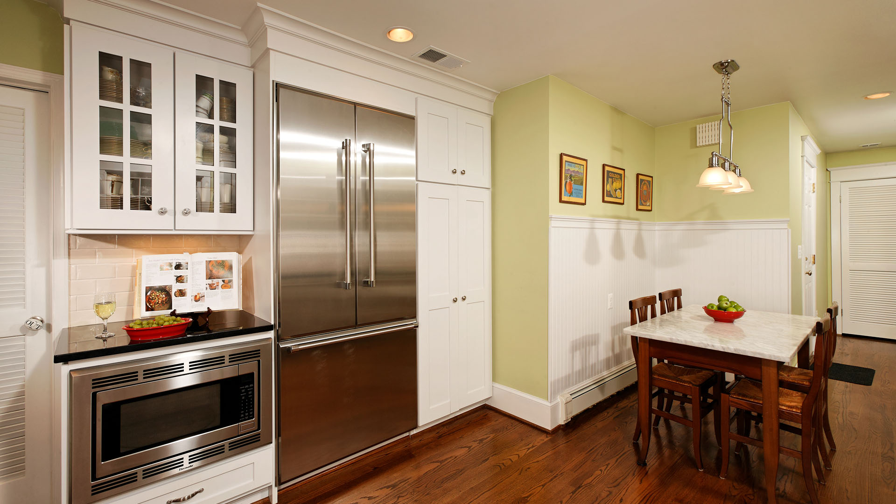
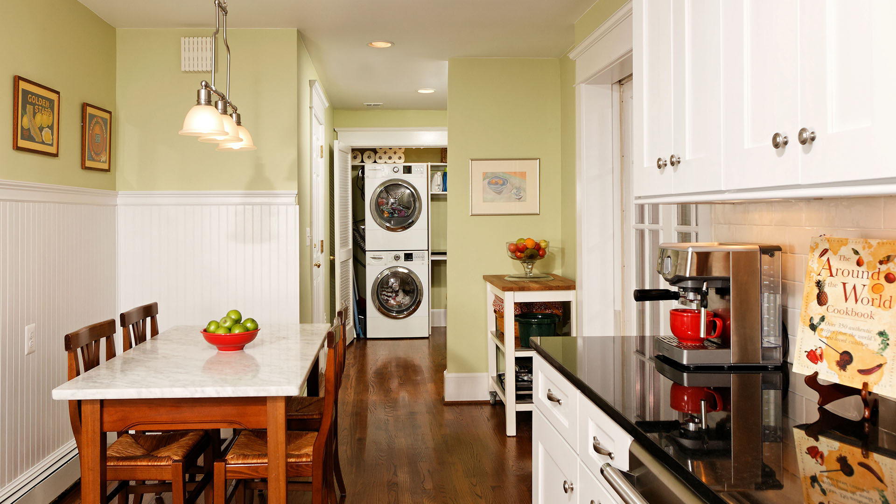


Kitchen 259
Transferring family from Iraq moved back into their previous residence that had been rented for a while. The property specially the kitchen has been abused by the tenant and the owner had to make a choice of moving back or sell. Given its historic Mount Vernon location and walking distant to Potomac River they decided to stay and renovate the kitchen.
The old kitchen felt narrow, had no space for table and just too many doors that was confusing.
The first order of business was to relocate the door and stairs coming from garage into the kitchen. This act would free up a corner to a table and seating as well as the traffic flow.
Adjacent to kitchen they had a hallway going to old addition part of home which had lots of small closets that simply did not make sense. Clients needed a mudroom, space for washer and dryer and locker/bench storage area to land on as they get in form the garage. Kids needed to hang their back packs and coats and place for shoes.
The stairs from garage and door was relocated into this hallway, all closets were taken out. We have built an area with stackable washer and dryer, cabinetry and counter for folding and hanging clothes.
A bench area with coat hangers and shoe racks got implemented in this new mudroom.
This meant moving bearing walls and install header and relocating and adding electrical and plumbing.
The existing house was on baseboard boiler heat. Three of these heaters had to be drained and relocated to allow new lay-out to work and newer style toe kick heater with blower options designed to take their places.
Bulkhead had to go, plumbing had to be changed and relocated to open up a lot of dead space existed in old kitchen.
An old closet was taken out and got replaced with pantry and counter depth frigde. Right next to it an under counter oven, granite top, and above it built hutch style cabinet was placed. This act created a much needed clear visibility from adjacent family room and dining room. Both dining room and family room entrance have been widened to create better traffic flow.
Added under cabinet and recess lights with Simulated Lutron task manager lighting system made this kitchen lighting system a state of art.
Use of the white Porcelain Farm sink set in a cabinet with decorative legs brought in the classic French flair. As well as the chimney style wood hood and brushed stroke white washed cabinetry all were part of this grand French country kitchen.
Extending old style pegged hardwood flooring interconnects kitchen with rest of the house. The biggest gain of all was large beaded paneled walls surrounding the new marble top breakfast table under the row style chandelier.
Customer always dreamt of having a large professional range surround with subway tiles. This was dream come true kitchen for her.

 before and after
before and after