Kitchen 215 Gallery
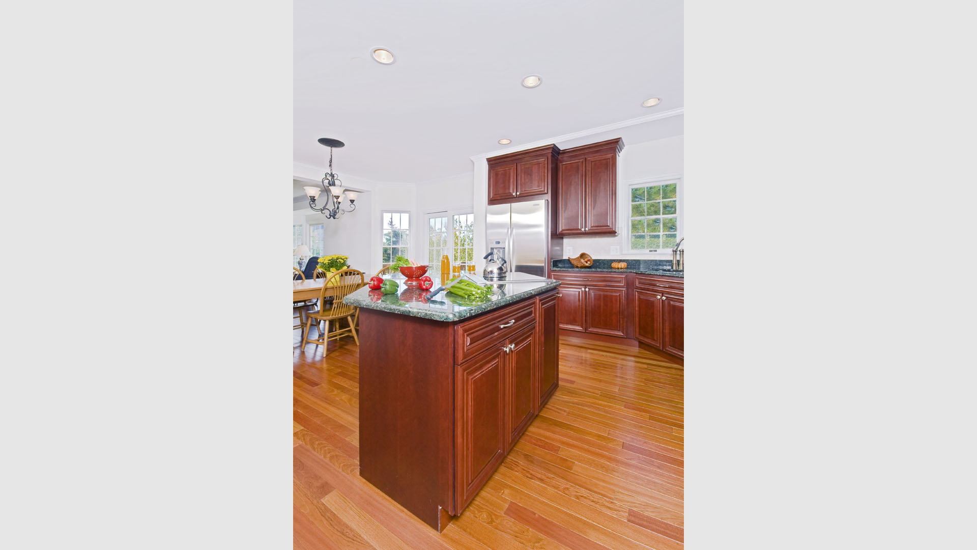
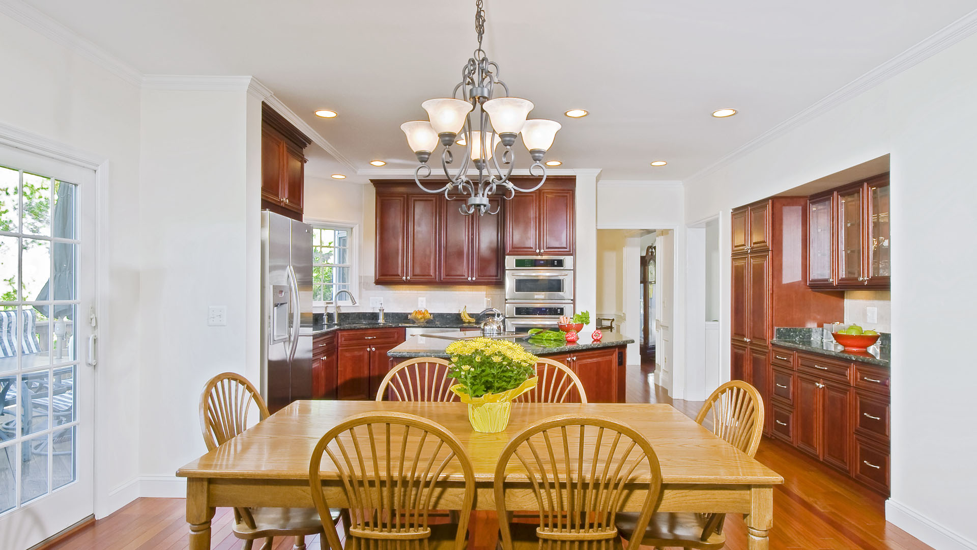
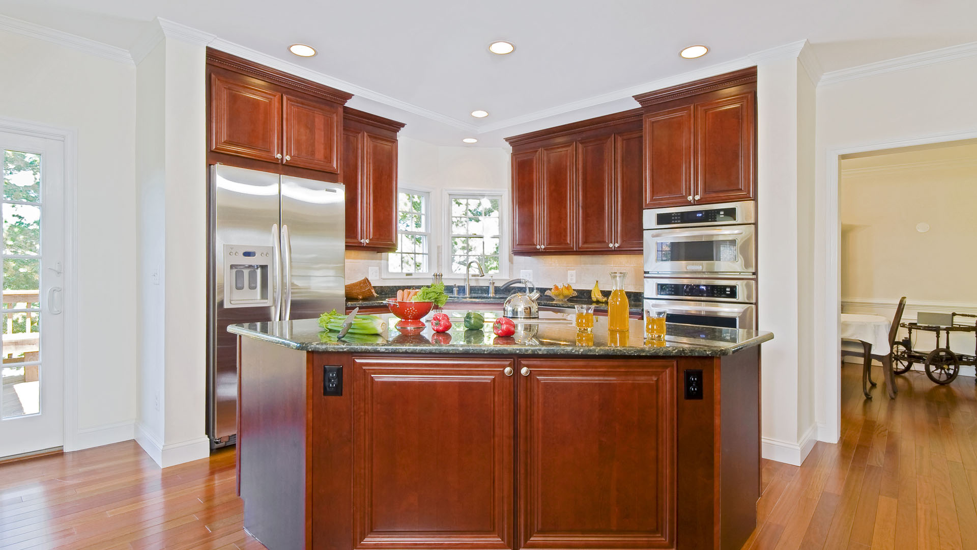
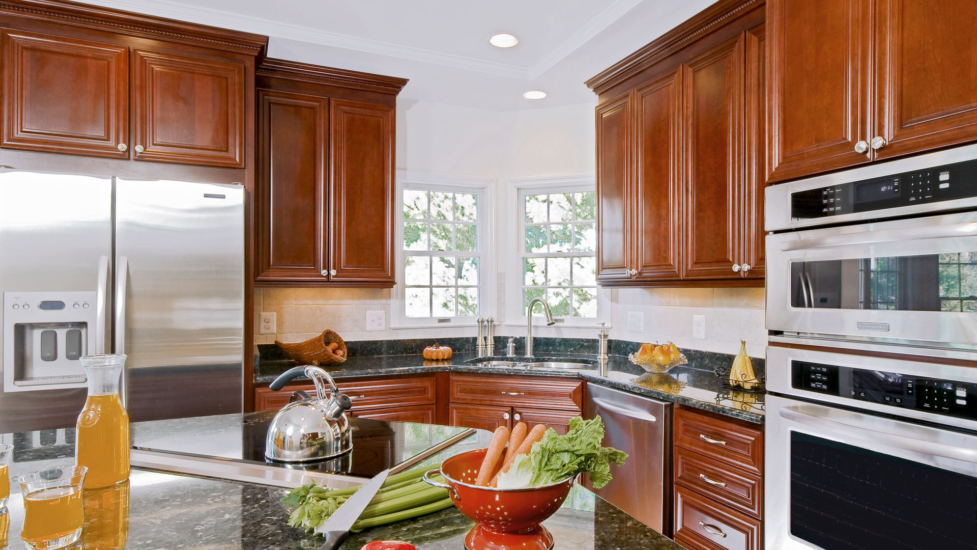
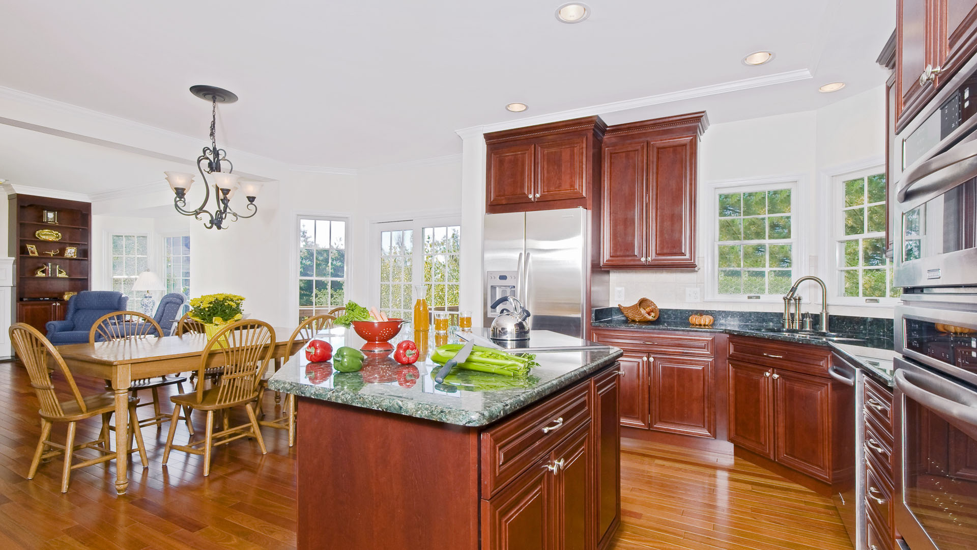
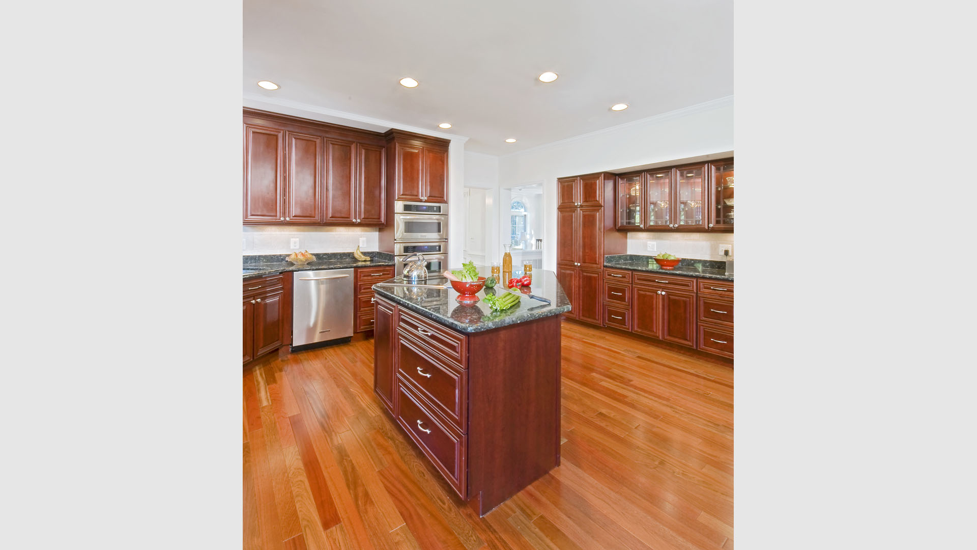

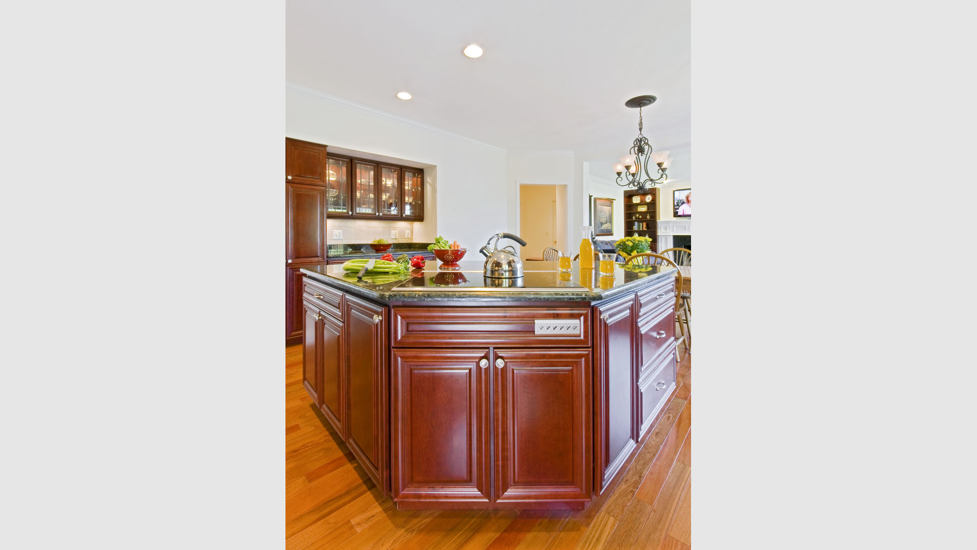


Kitchen 215 Gallery
PROBLEM
After years of occupancy, the middle-aged owners of circa-1990’s Colonial were looking for ways to improve the comfort and functionality of rear rooms that include the kitchen and an adjacent family room.
Among evident problems:
the kitchen floor plan is poorly-conceived and cramped for space causing unnecessary inefficiencies in many food preparation tasks,
the food preparation island consumes too much floor space; inhibits traffic
a family room–separated from kitchen by a bearing wall with a 4’ opening–is uncomfortably cramped
there is non-functioning former mudroom
a back door that exists from the kitchen is too small
existing wallpaper carpet/ vinyl/wood are worn and dated
GOAL
Create “open” kitchen/ family room suite with well-delineated use zones, substantial upgrades in storage, working efficiencies and overall aesthetics.
SOLUTIONS
install Brazilian cherrywood flooring throughout first level;
install complementary stair treads and railings [for easier access]
design and install new fireplace surround and mantel;
Open bearing wall between family room and dining room; implement structural solution by shifting loads to horizontal microlam beam supported by vertical shafts; seamlessly integrate new supports into interior design scheme.
replaces small door on rear elevation with double French doors; again, implement seamless structural solution;
Convert mudroom to full first floor laundry room with washer and dryer
Slobe sink , wood floor (smooth transition) additional cabinets
design and construct an island for wheelchair accessibility at dining room counter.

 before and after
before and after