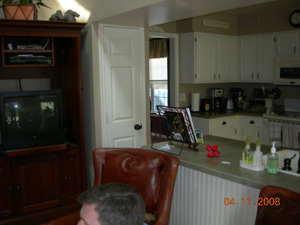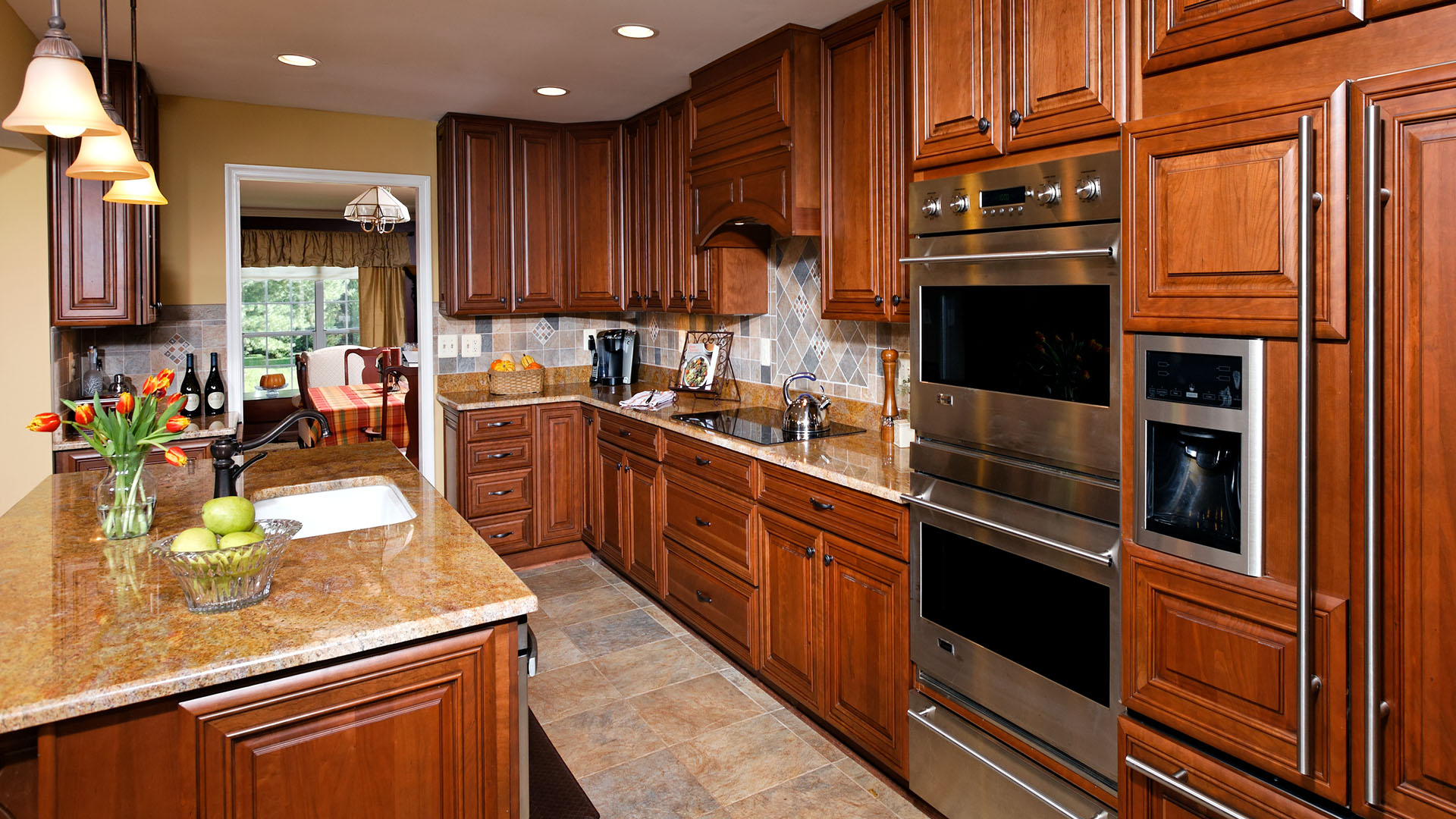Kitchen 145 Gallery
Kitchen 145 Gallery
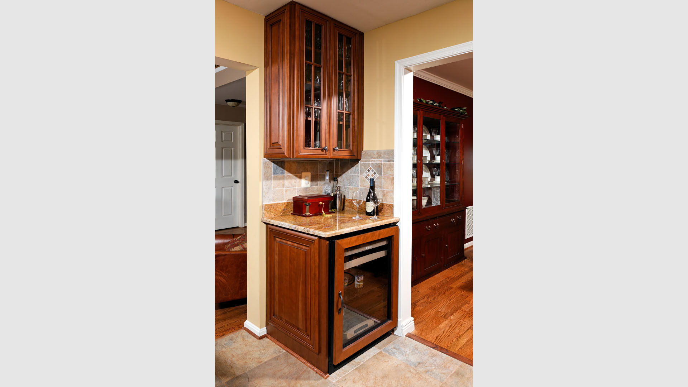
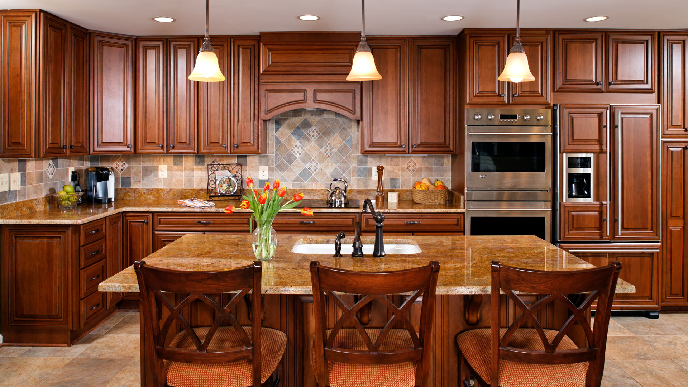
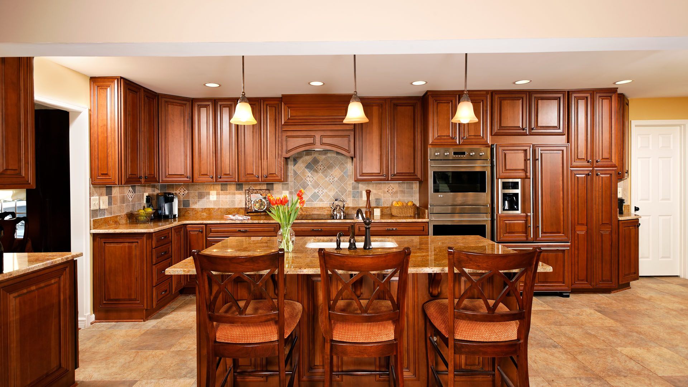
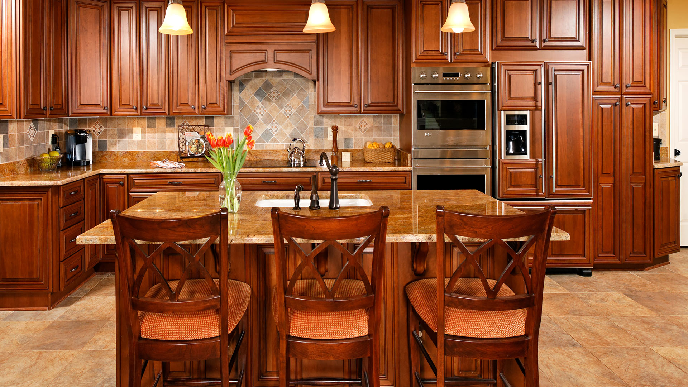
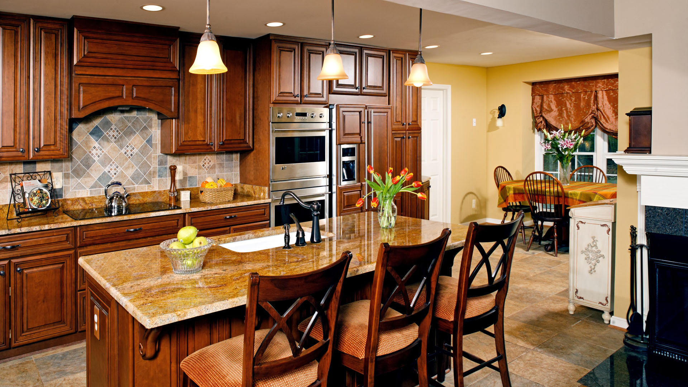
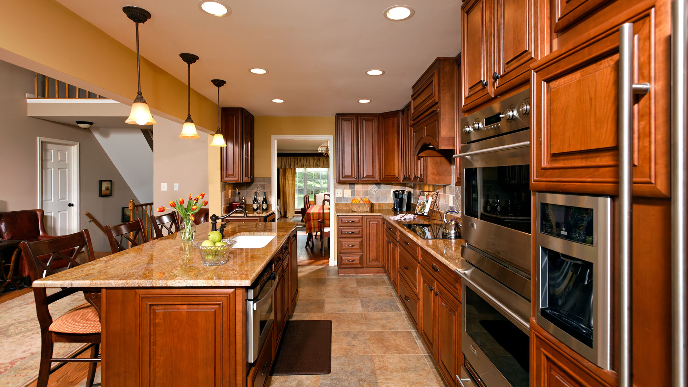
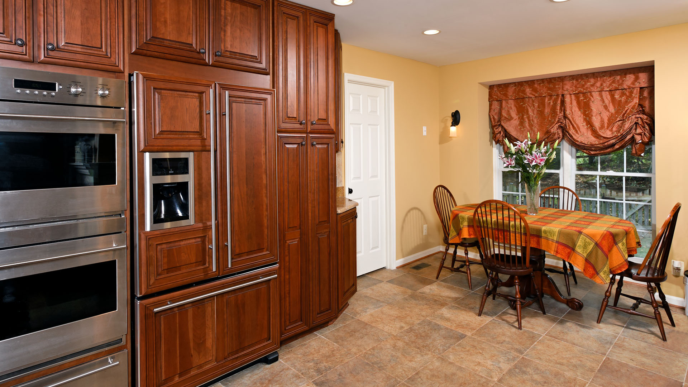
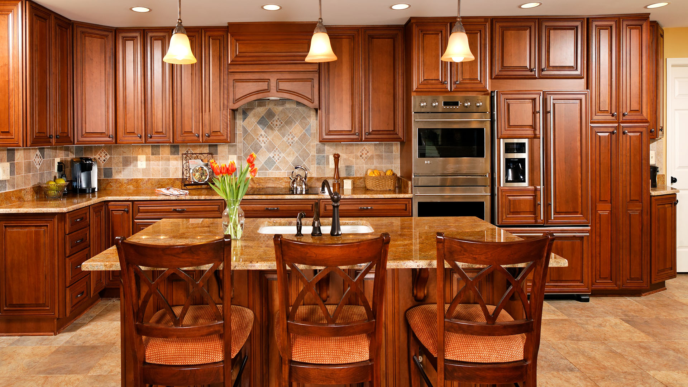
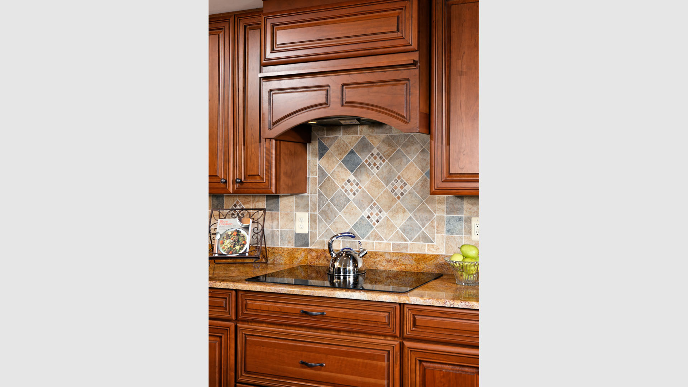
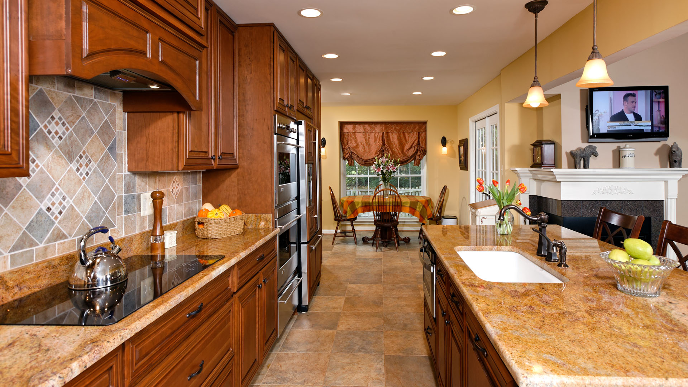
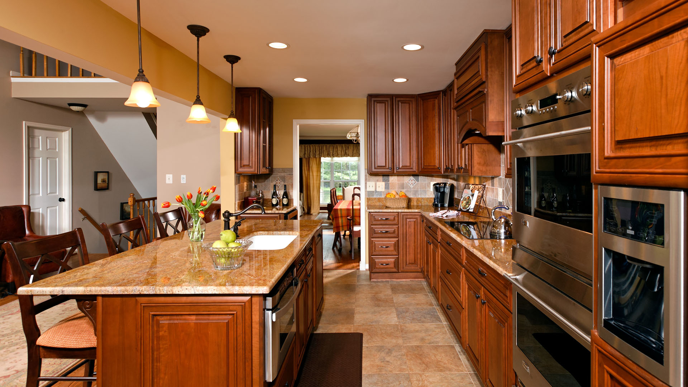
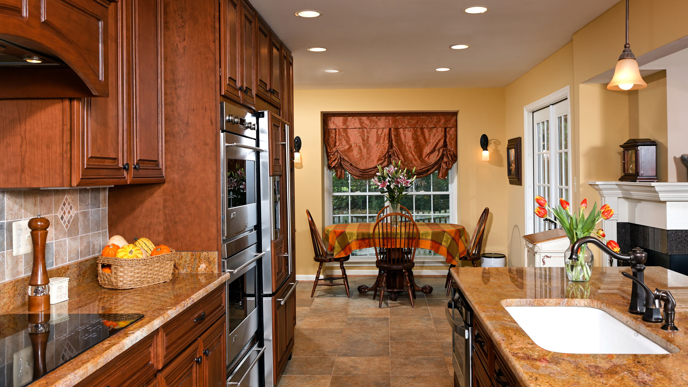
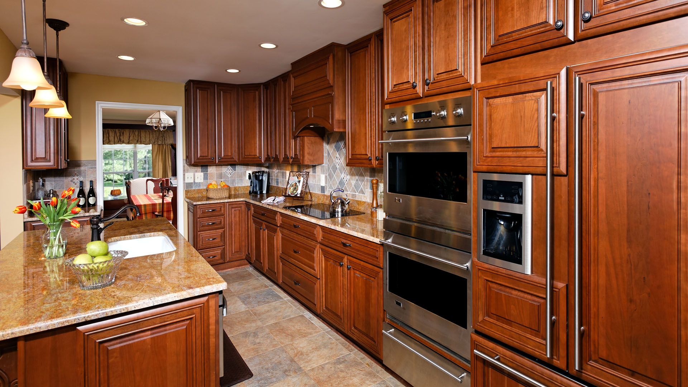


SHARE
Kitchen 145 Gallery
This small galley kitchen in a split foyer home was separated with a very long wall in between the kitchen and the family room. We have built a 10×12 addition to the back of the kitchen as a breakfast nook with large box bay window in the back and large French door leading to the deck. We have removed a partition wall between the kitchen and the family room and relocated a couple of entry doors ways to the kitchen and this allowed us to have a much better kitchen layout to accommodate the client’s needs of bigger appliances and a huge center island with eating space and sink.

 before and after
before and after