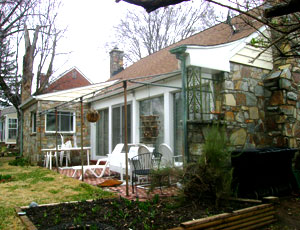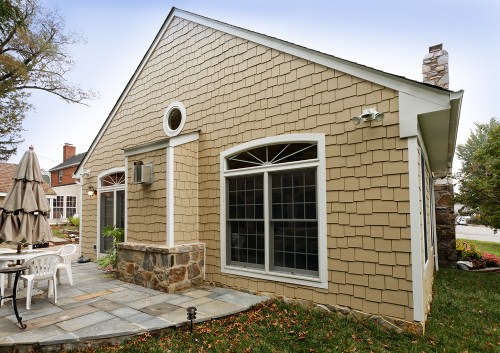2011 Chrysalis Award Winner Addition $100,000 – $250,000
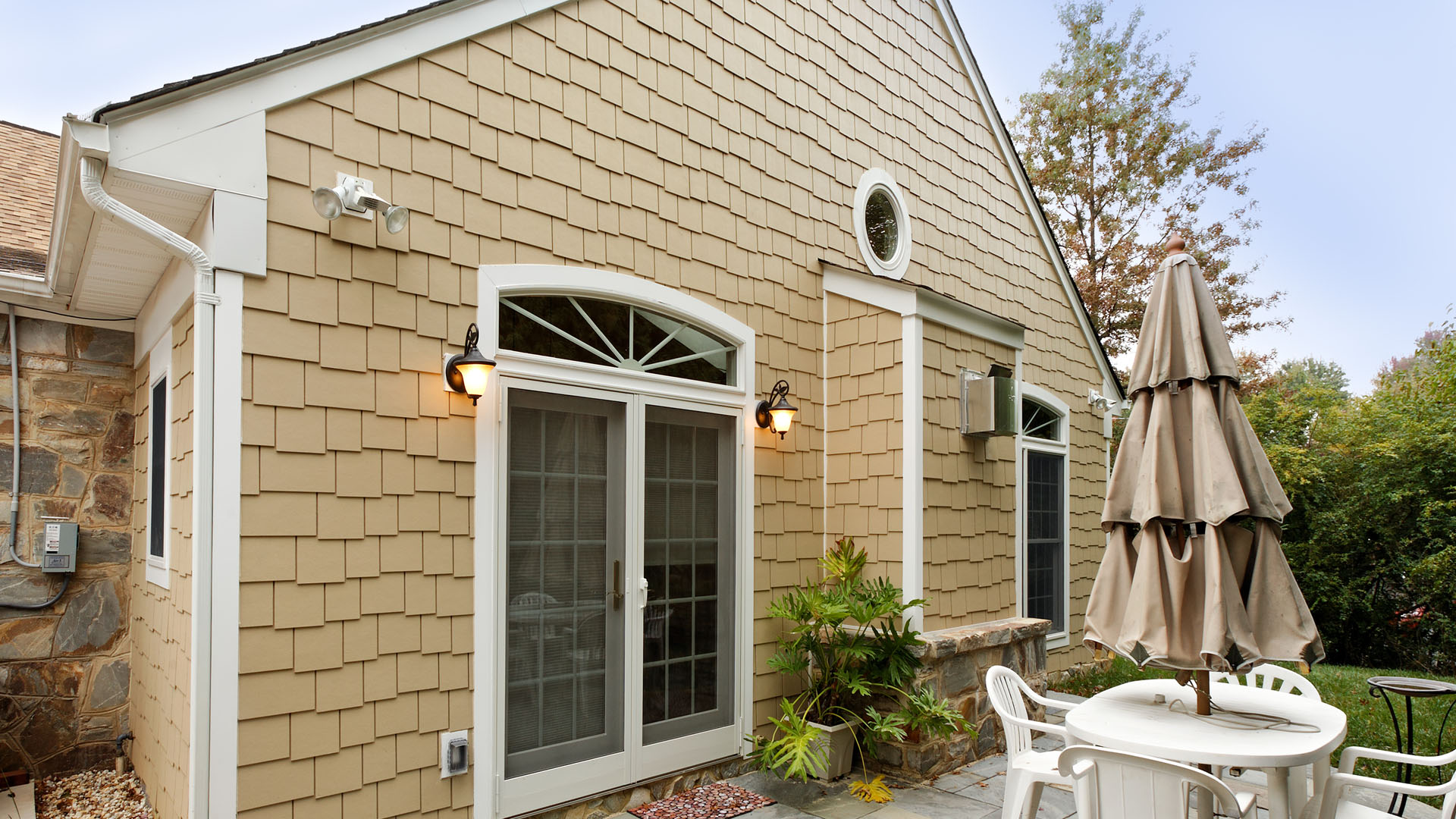
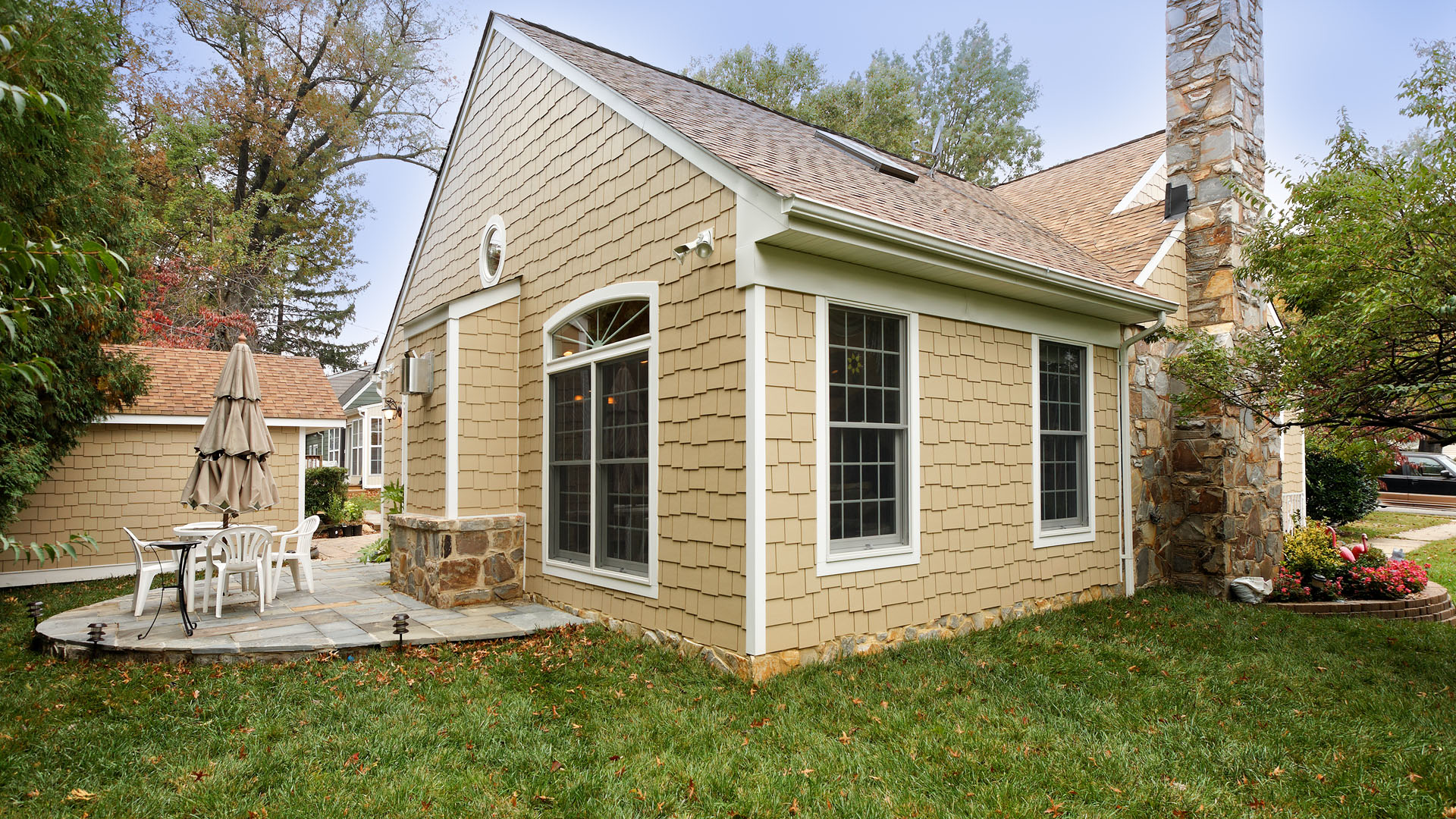
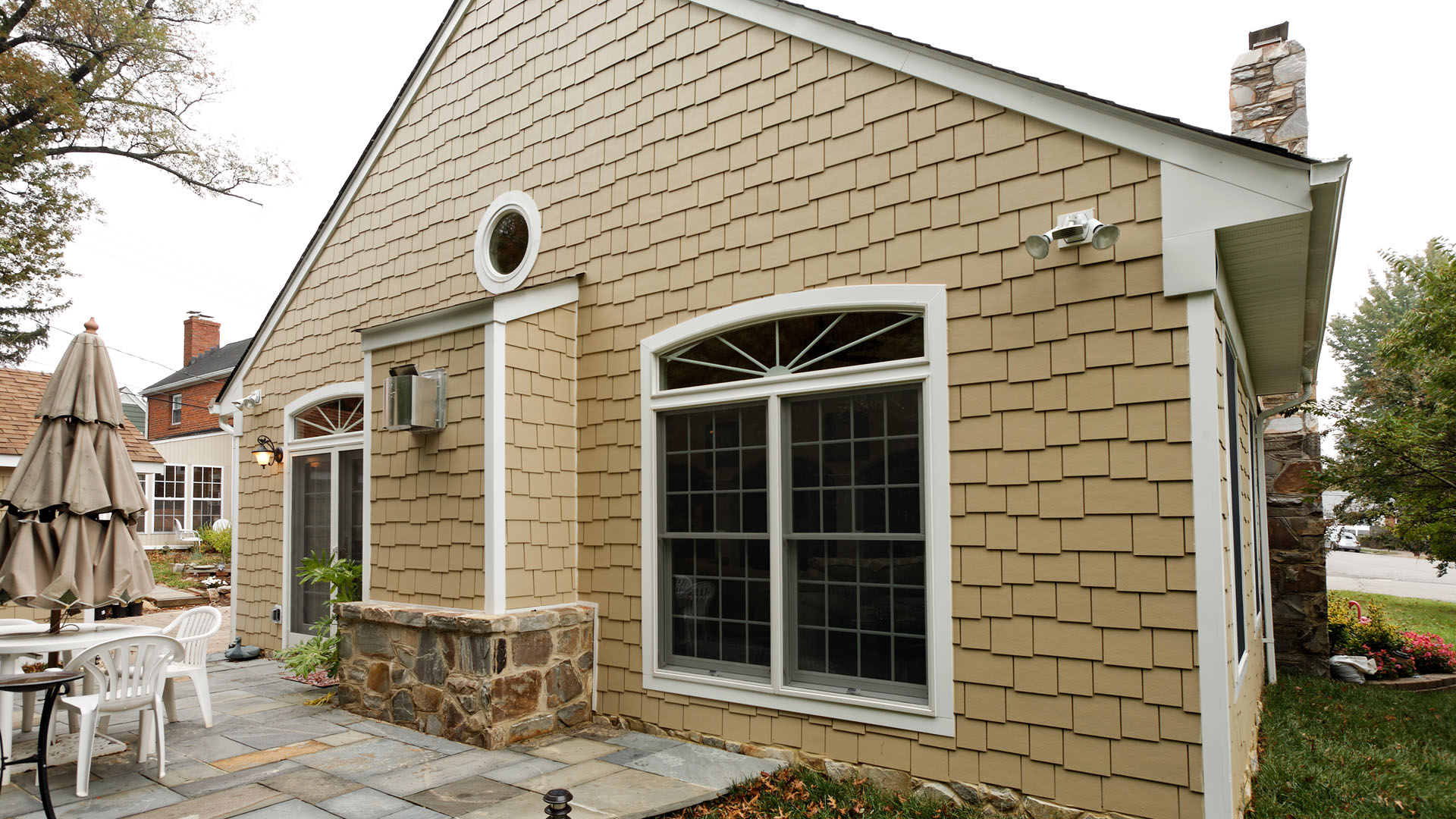


2011 Chrysalis Award Winner Addition $100,000 – $250,000
2011 Chrysalis Award Winner, Addition $100,000-$250,000 Rambler home in Arlington, desperately needed space and a total facelift. After living in this home for more than 15 years they no longer could tolerate small 8’x11’ kitchen. They also wanted an informal but large family room since there was no basement. The home was tightly placed on this corner lot and the only space to expand was in the back yard. House was built on slab on grade with hot water radiator which their plumbing ran under slab.
We have proposed a 16’x32’ addition to back of the rambler over slab to match with existing elevation. Once the old patio was demolished, they footing got poured in place and enabled us to run all underground plumbing both for radiator and new sink location. We also ran gas line under ground for new floor to ceiling stoned fireplace.
The new addition contained high cathedral ceiling and couple of skylights, surrounded with windows and French door topped with arched transoms. A thirty feet back wall of existing house was removed and archway and decorative columns put in place to connect old and new areas.
The new kitchen started from old kitchen area and wrapped into new addition featured with a big two tier island and prep. Sink. We have placed the main sink into a corner of old kitchen and place a large window above it to view side yard. That also meant breaking concrete and placing water and drain into slab. The old front and side fascia was covered in large yellow stone. We had to cut and patched this stone in several places, we also saved some stone from back wall demolition and used it on fireplace outer skirting. The entire house got new Roof, new windows and new Hardie plank siding and fascia’s.
The existing house never had air conditioning also the Attic space had no heat nor air conditioning. We have placed a new air condition in attic to take care of addition and entire house. We also ran plumbing for baseboard heat in attic.
Flooring is covered with 5” solid oak hardwood stained to match floors in rest of the house. Upgraded Energy-star appliances got installed in new lay-out of kitchen along with a very exotic stone top. Lots of light getting in through various sources. High quality and most energy efficient insulation has placed into this addition.
Fireplace placed in middle on back wall of addition covered with random natural stone floor to ceiling with a round window embedded is one of the highlight on this project.
Now these this family own a green home with lots of new amenities and a big open floor plan, four times bigger kitchen and room to entertain big parties.

 before and after
before and after