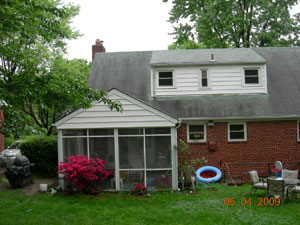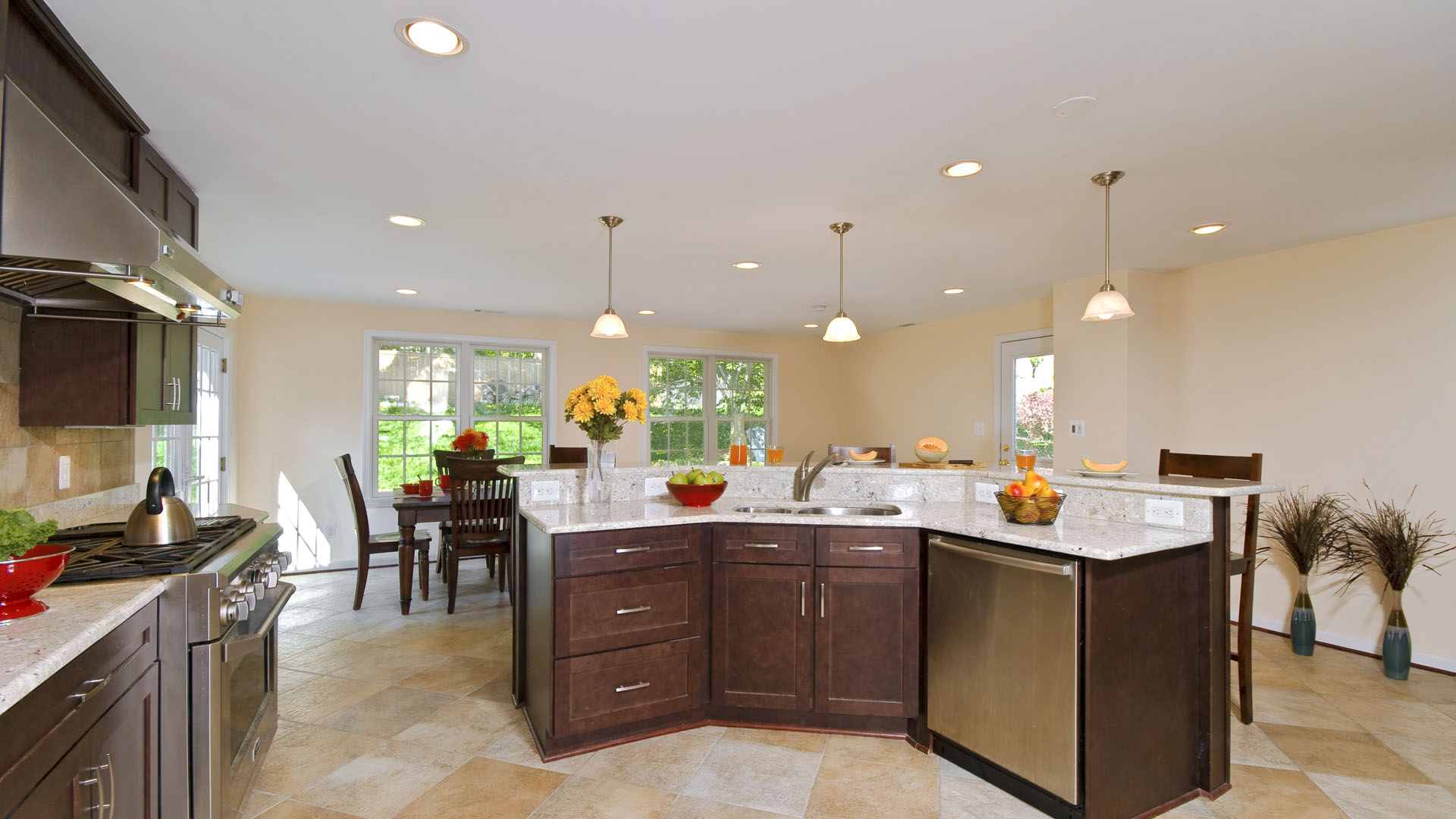Addition Gallery
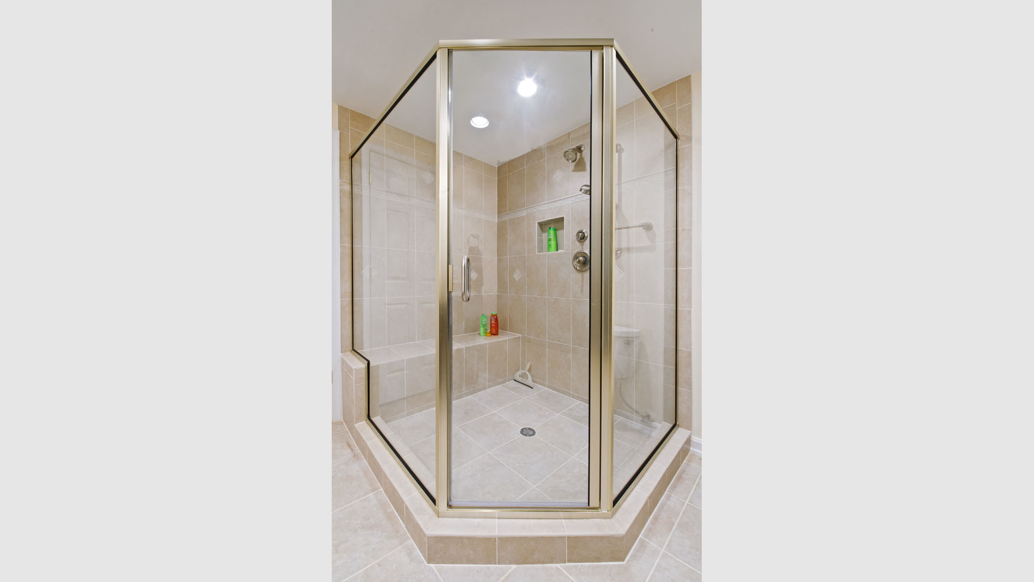
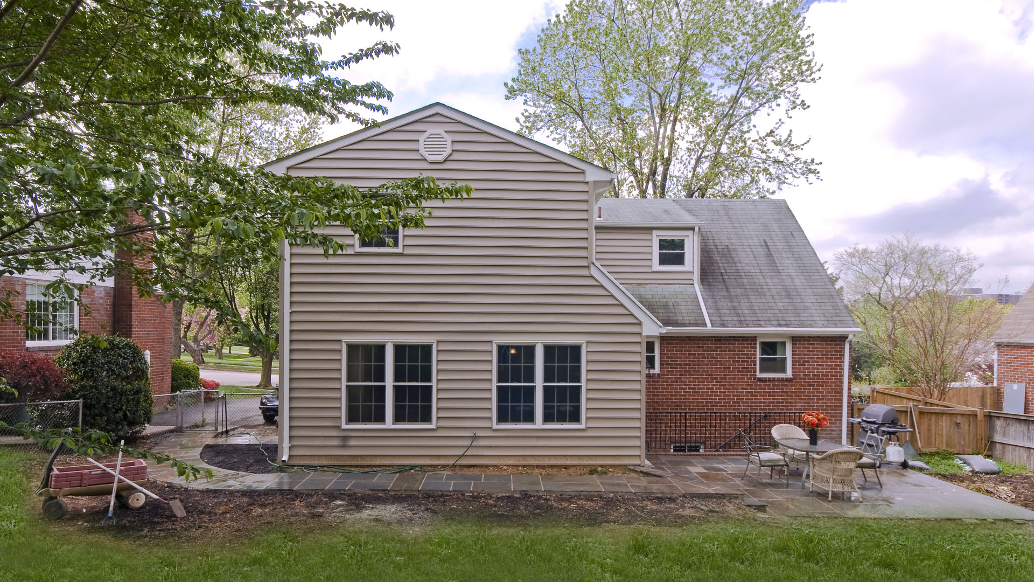
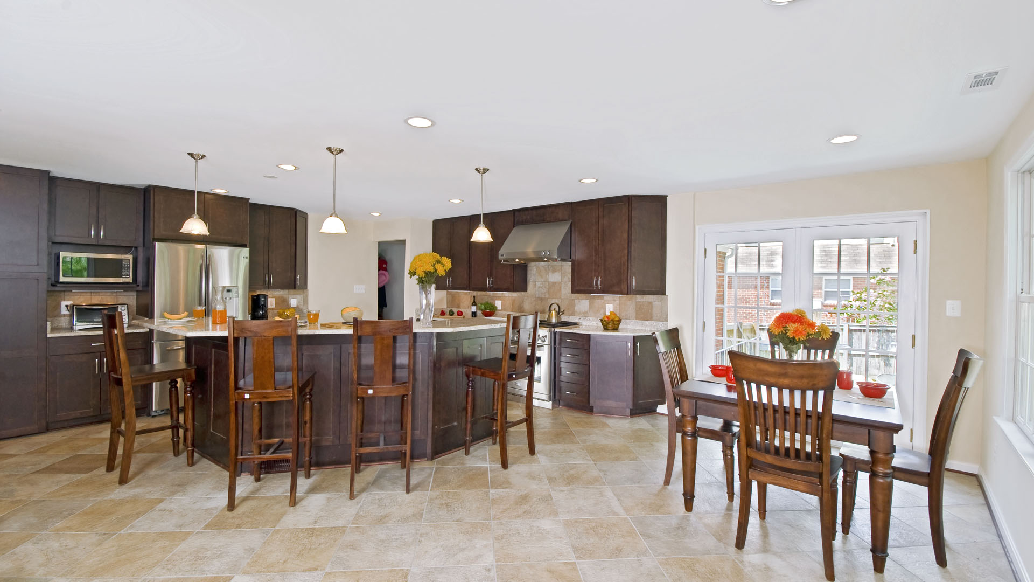
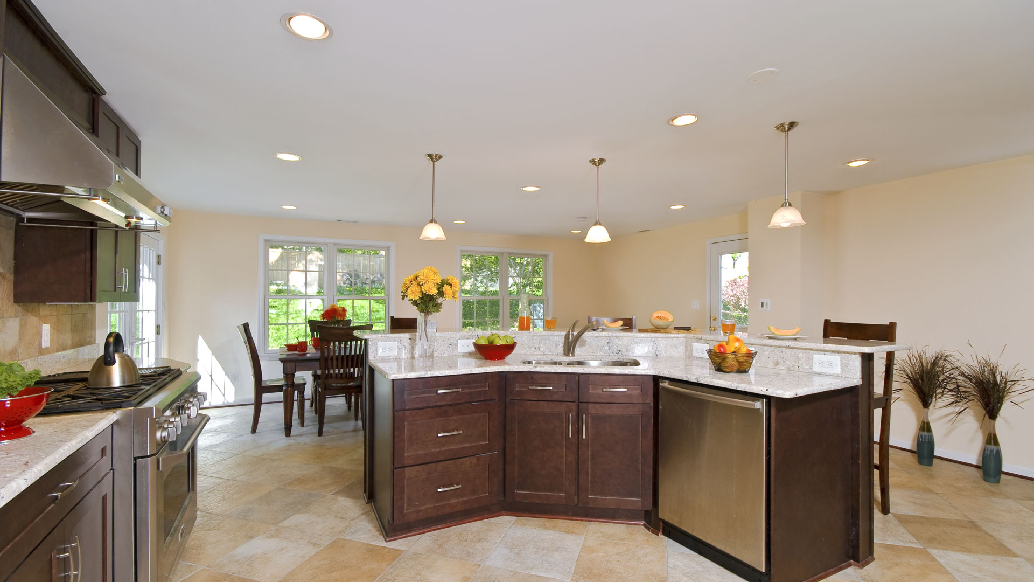
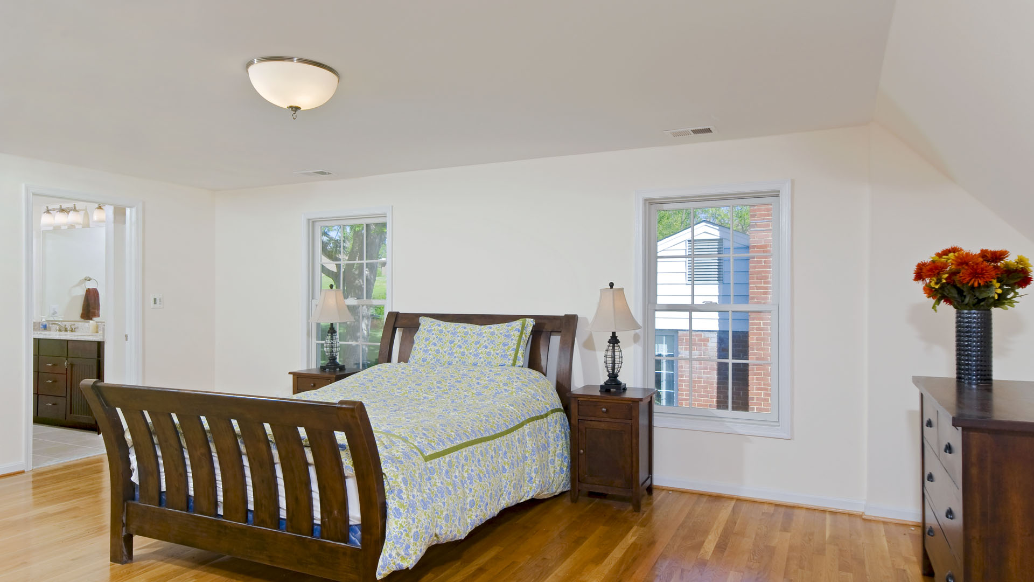
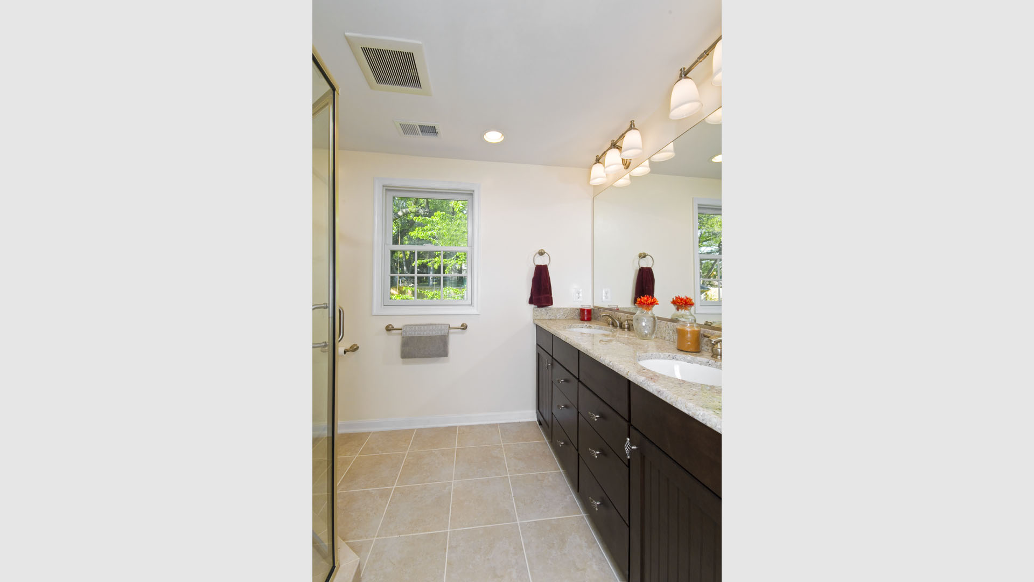


Addition Gallery
1970 single family Cape Cod home in Alexandria, VA was in a desperate need of space for the growing family. Second floor only had one small bathroom for everyone, where as first floor has a 10’x10’ kitchen surrounded with walls and totally disconnected from adjacent dining room.
Our designed team has suggested a two story addition to back of existing dwelling which contains of first level expanded kitchen and much needed family room. The entire brick and block wall of first floor was take n off and opened up the old kitchen and dining room into newly remodeled kitchen with lots of windows and access side doors leading into flagstone walkway to driveway as well as back yard, the other side has a new French door leading in a large new flagstone patio.
We have designed an enlarged master bedroom with a new master bathroom and walk in closet.
A new HVAC unit has been put in place for new addition, the heated floor for both level is one of added bonuses of this project. The entire house has gotten new siding and new fresh look.
The new kitchen with its new middle island contains sink and dishwasher and breakfast bar. Added lighting throughout made this job a bright and beautiful home for new owners to enjoy.

 before and after
before and after