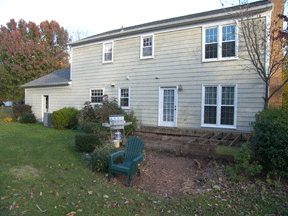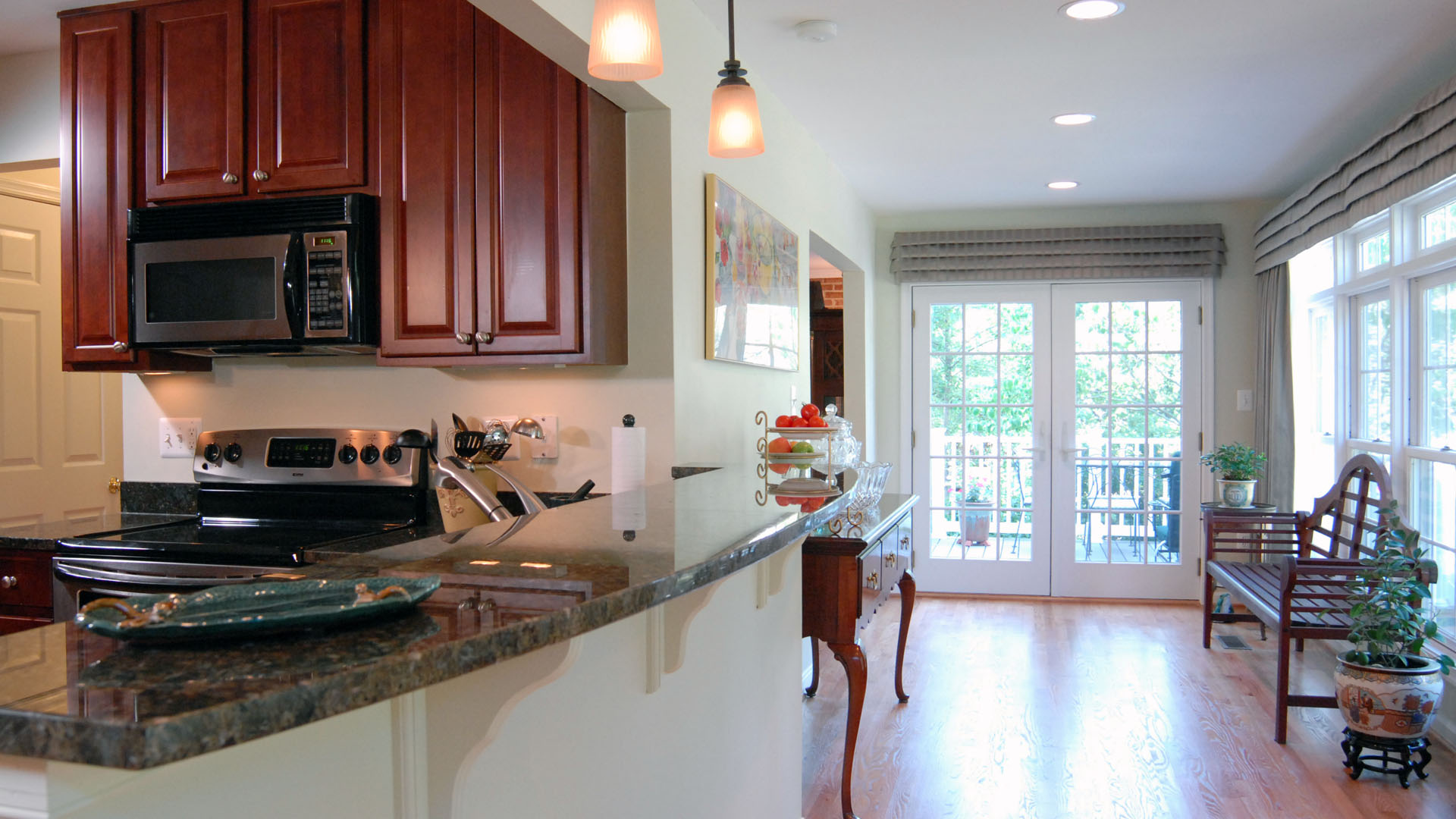addition
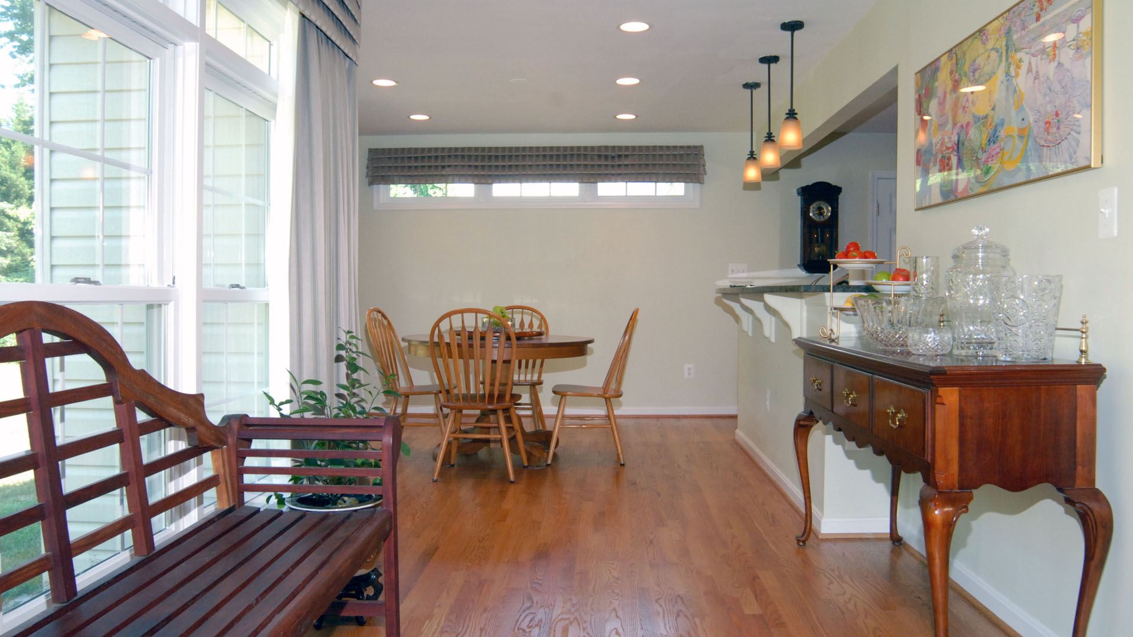
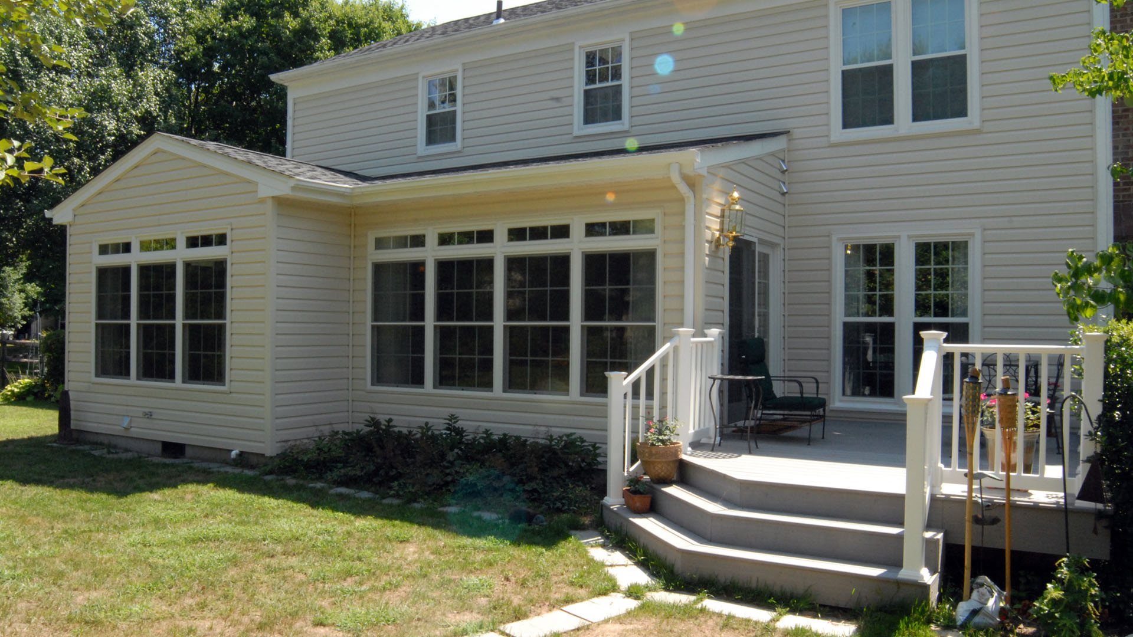
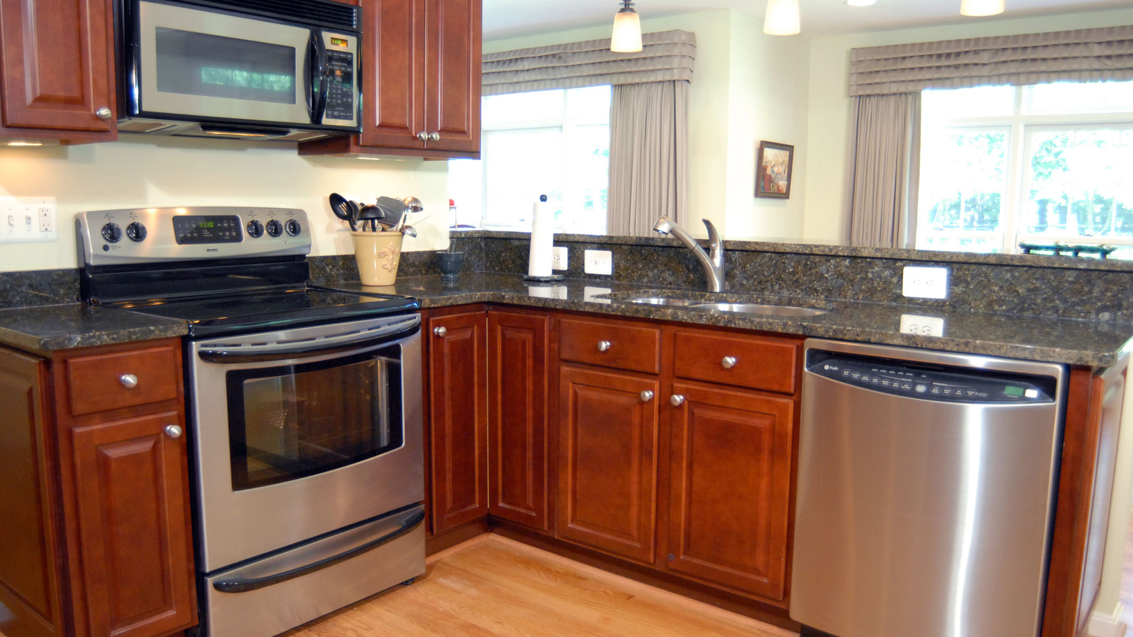
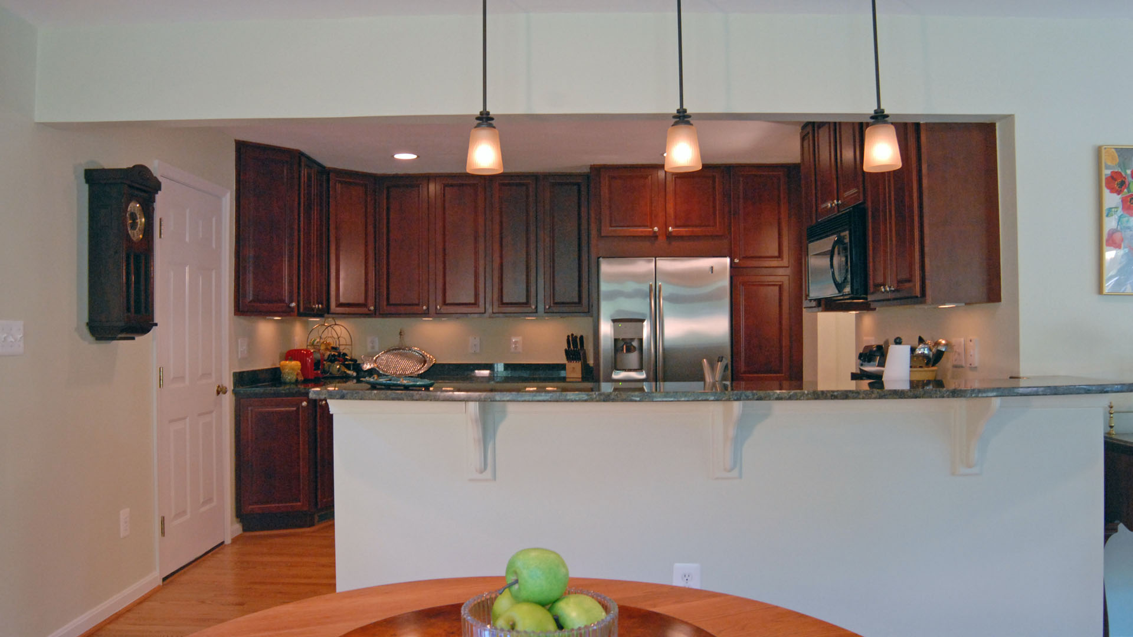
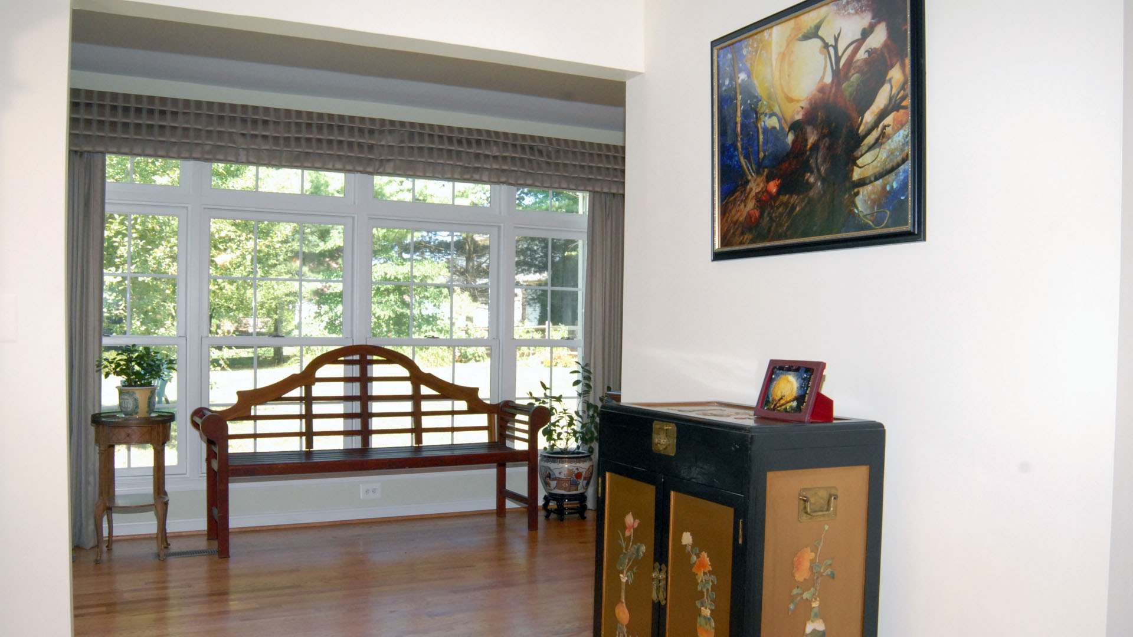


addition
This addition bumped out nearly the entire back end of the home, giving them an informal dining area, wide hallway to it with full windows, and access to the outside deck at the end. It also connected the kitchen to all of the other rooms, which had previously been stuck in the corner with only one way in and out. Now, the kitchen, dining area, addition hallway, powder room and formal dining and living areas are connected in a circular flow pattern. We were also able to open up the kitchen wall to create a peninsula eating counter where the back wall of the house had been. The narrow windows high up on the dining wall ensure privacy for the entire addition, which has large windows overlooking the treed backyard. It’s a pleasant area to relax in the morning, and also opens up the rest of the dark house to the bright views out back.

 before and after
before and after