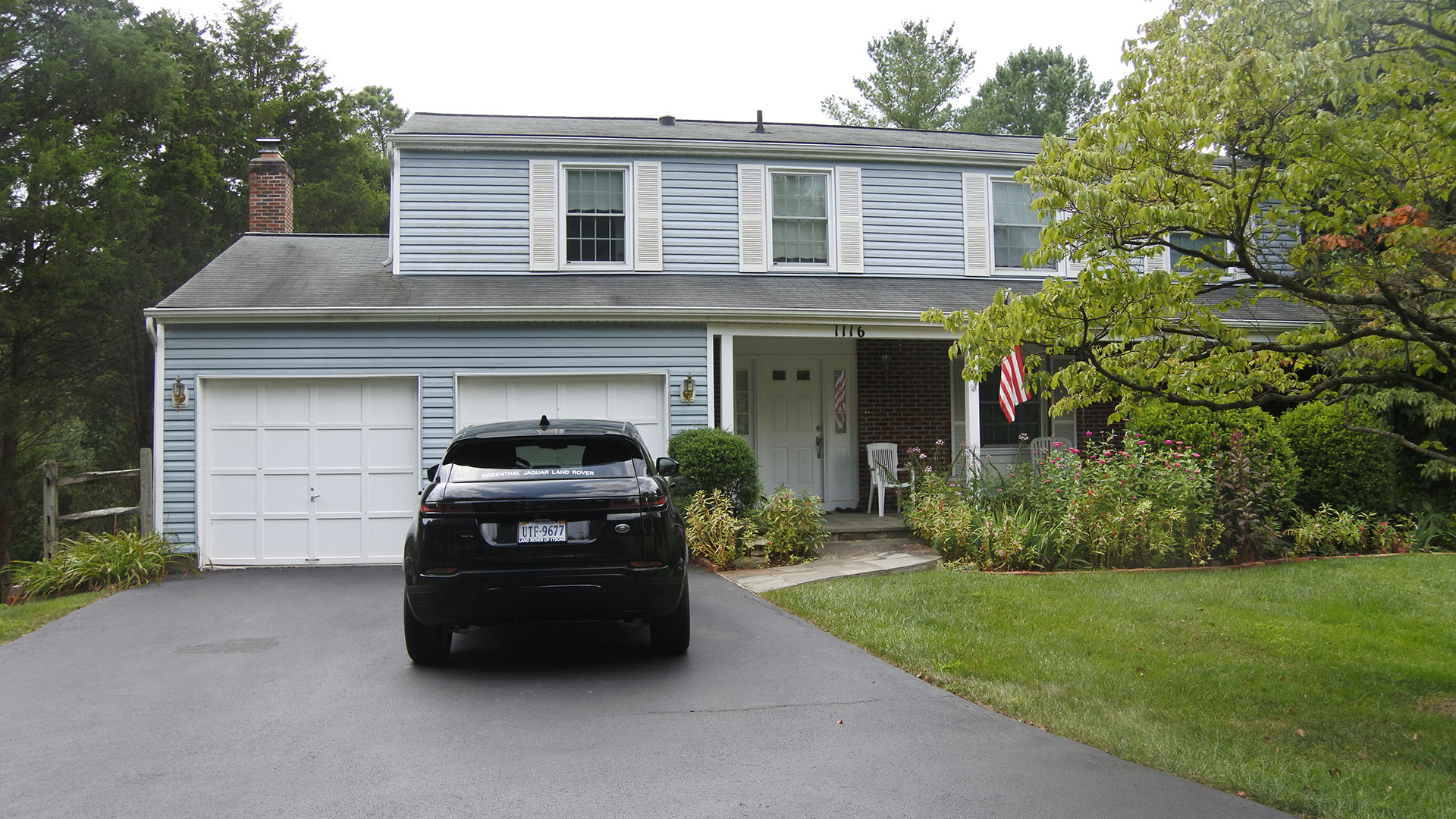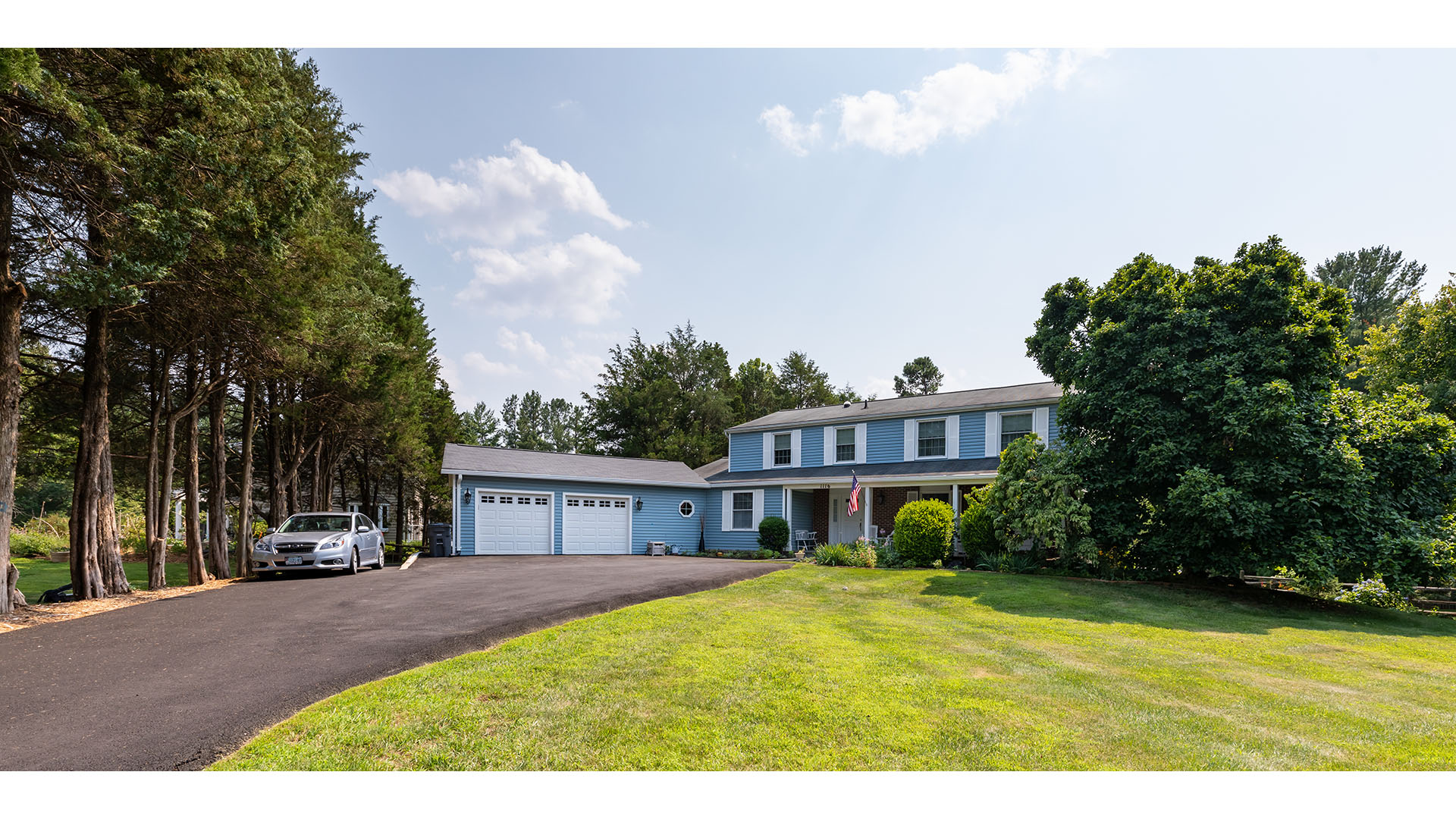2022 National NARI, Regional CotY Award Winner, for Region 2 Southeast, Universal Design – Interiors
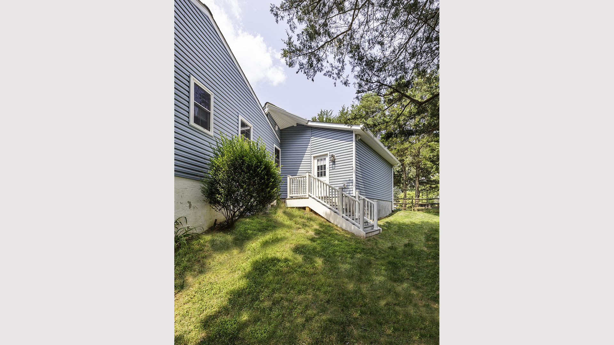
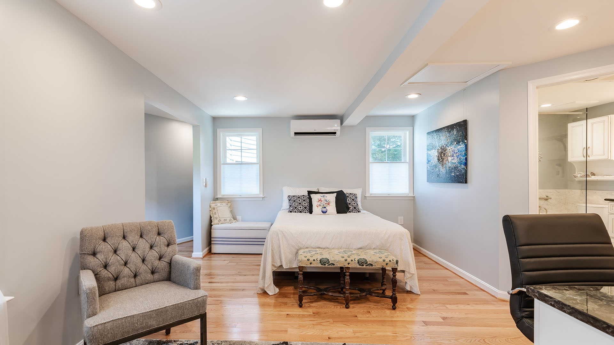
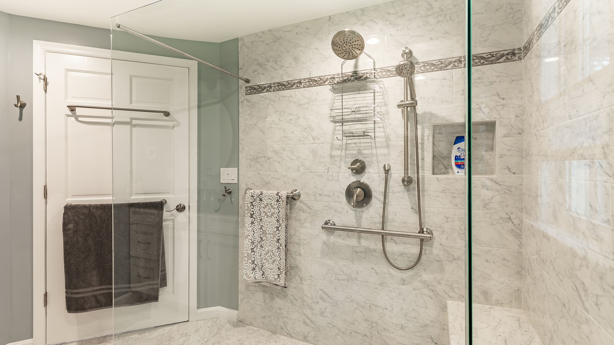
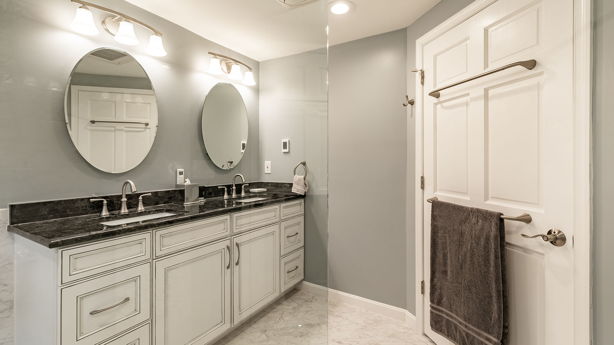
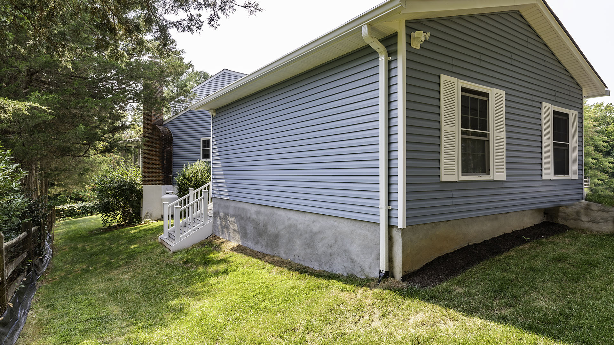
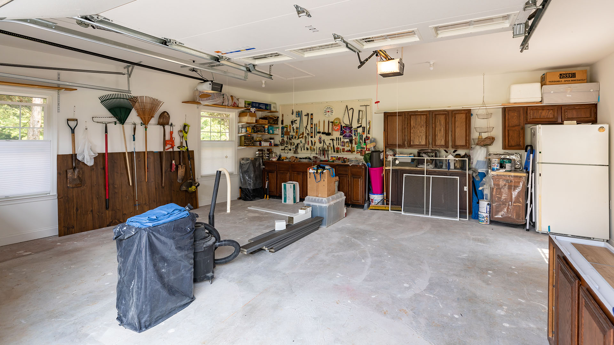
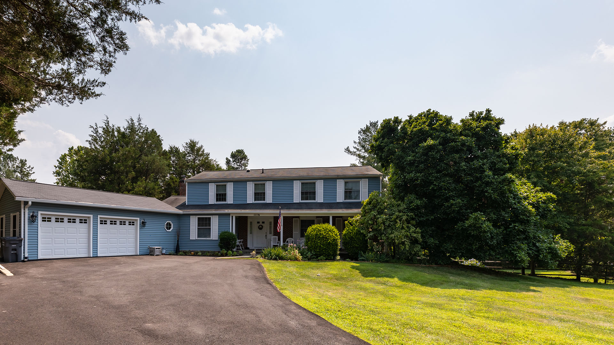
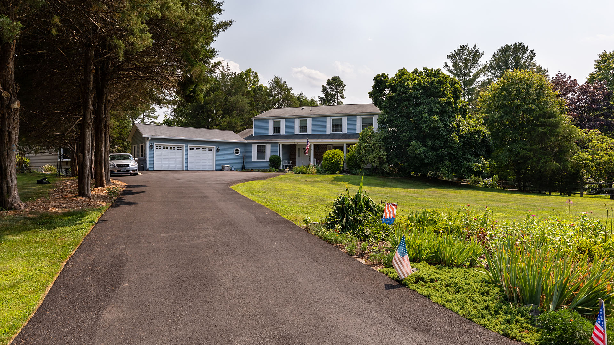
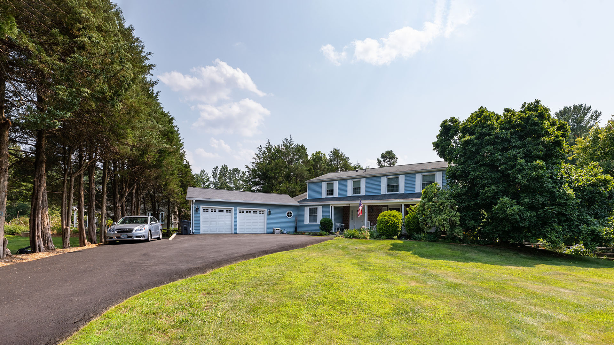
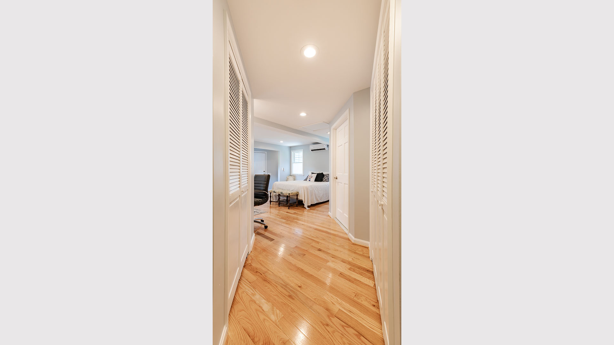
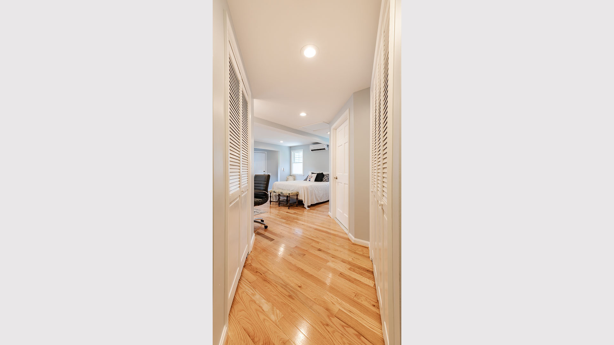
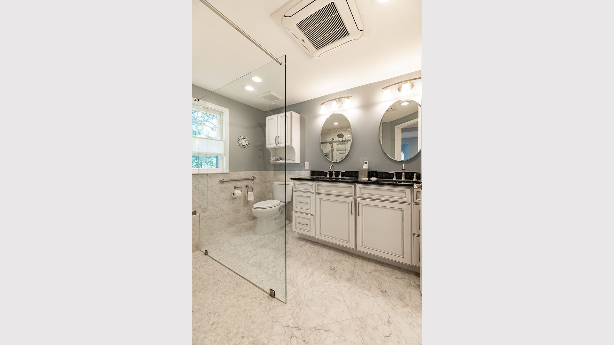
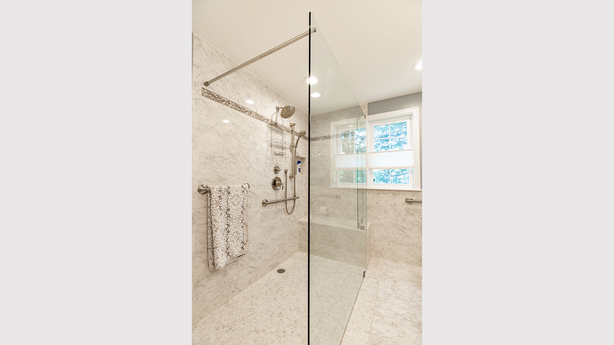
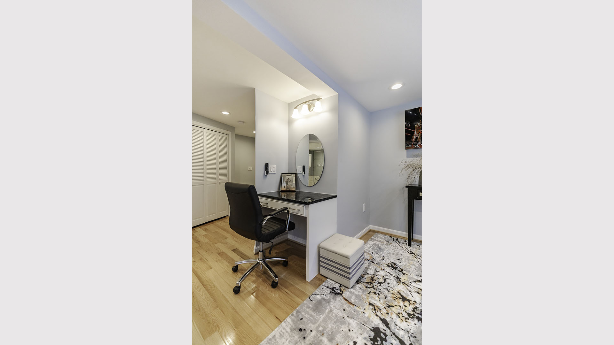
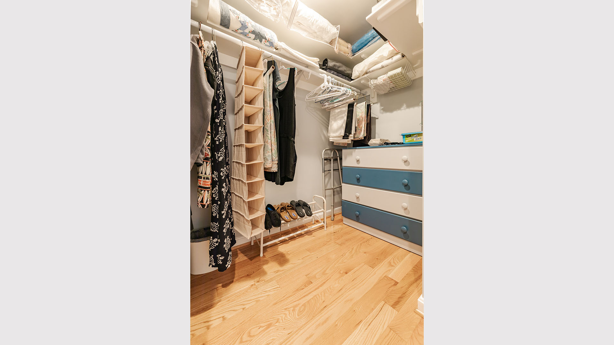
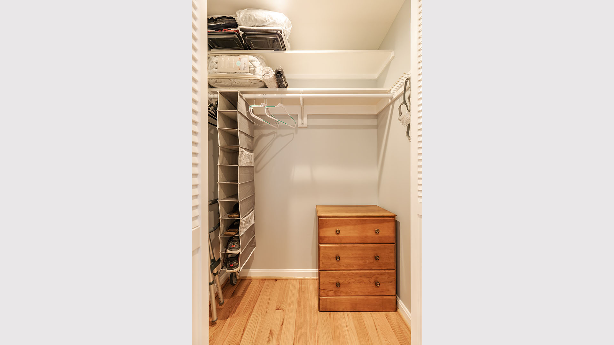
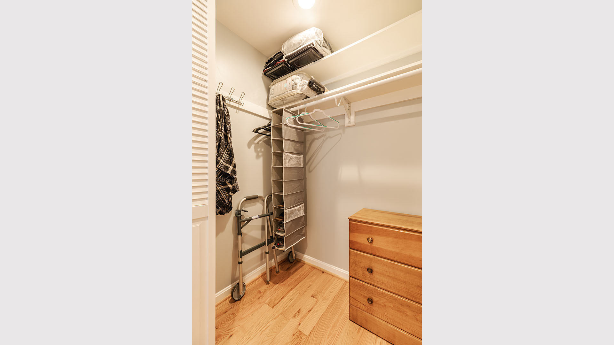


2022 National NARI, Regional CotY Award Winner, for Region 2 Southeast, Universal Design – Interiors
This older couple has been residing in their Great Falls, VA home for over 4 years. After all the kids have grown and moved away, they are ready to retire. And with that in mind, their plan was to build a one-story master suite addition and two-door garages for them to age in place comfortably.
The property was oddly shaped. It was in a pipestem, and the house’s location is a 30-degree angle, wasting a lot of good real estate on the left side. But due to zoning restrictions and property lines, we had to carefully, and smartly I might add, design this additional area to this lot.
The plan was to convert the old two-door garage into a Master bedroom and master bathroom with closets. We built up the floor to match the existing house level, eliminated the center beam and post with structural beams, then added a mudroom and two-door garage with a side entrance to the backyard built perpendicular to add a garage.
The driveway, entrance, and turnaround access were all difficult to deal with, and took a lot to make it all work. We created underground drainages for runoff and the slope of the driveway.
The seamless connection of the existing home with the new addition has made this project very unique, standing tall in the neighborhood.
We have made wide doorways and entrances, ramping up the walk from the garage to the mudroom and bedroom all to make this residence work for the couple who are aging in place.
We have installed a new HVAC unit for a new bedroom and bath. We had wood flooring to create a smooth transition to the old part of the home. We added new windows to allow more daylight and make the seating area more welcoming for them to spend the morning reading their papers and enjoying the beautiful front view of their yard.
The cureless shower stall and wide hallways, double vanities, and heated floor were all amenities they desired for their retirement home.
Driving into their new garage and walking the ramp to enter their suite is easier than ever for them, and they get to enjoy this new space without climbing up the stairs.
- Build a two-door garage on the left side of the driveway & convert existing garages into a new master suite on the main level
- This project was designed by UDCP certified designer
- All new doors were designed to be 36” with a low threshold
- New keyless garage doors
- Side window added for security purposes
- Epoxy flooring is used on the garage floor that is extremely abrasion & hot tire resistant.
- Build a ramp from garage to new master suite (low maintenance material sued)
- Add low handrail
- New ductless unit designed for new master suite with WIFI thermostat
- All windows are designed to be less than 30” from the floor
- Natural color smooth flooring selected & installed
- New desk area with mirror designed to be used as a reading station or makeup desk
- All doors have lever handles
- A lot of recess lights were added to make the room bright enough
- Remote-controlled top-down bottom-up window treatment added
- Curbless shower without threshold, 4 feet space in front of vanities
- Kohler elongated commode is centered 20” from the wall
- Install grab bar next to the commode
- Long 18” deep bench designed with a multi-grab bar inside the shower area
- Handheld shower with 6 feet flexible hose next to the bench
- Robe hooks & towel bars were added in many locations for their convenience

 before and after
before and after