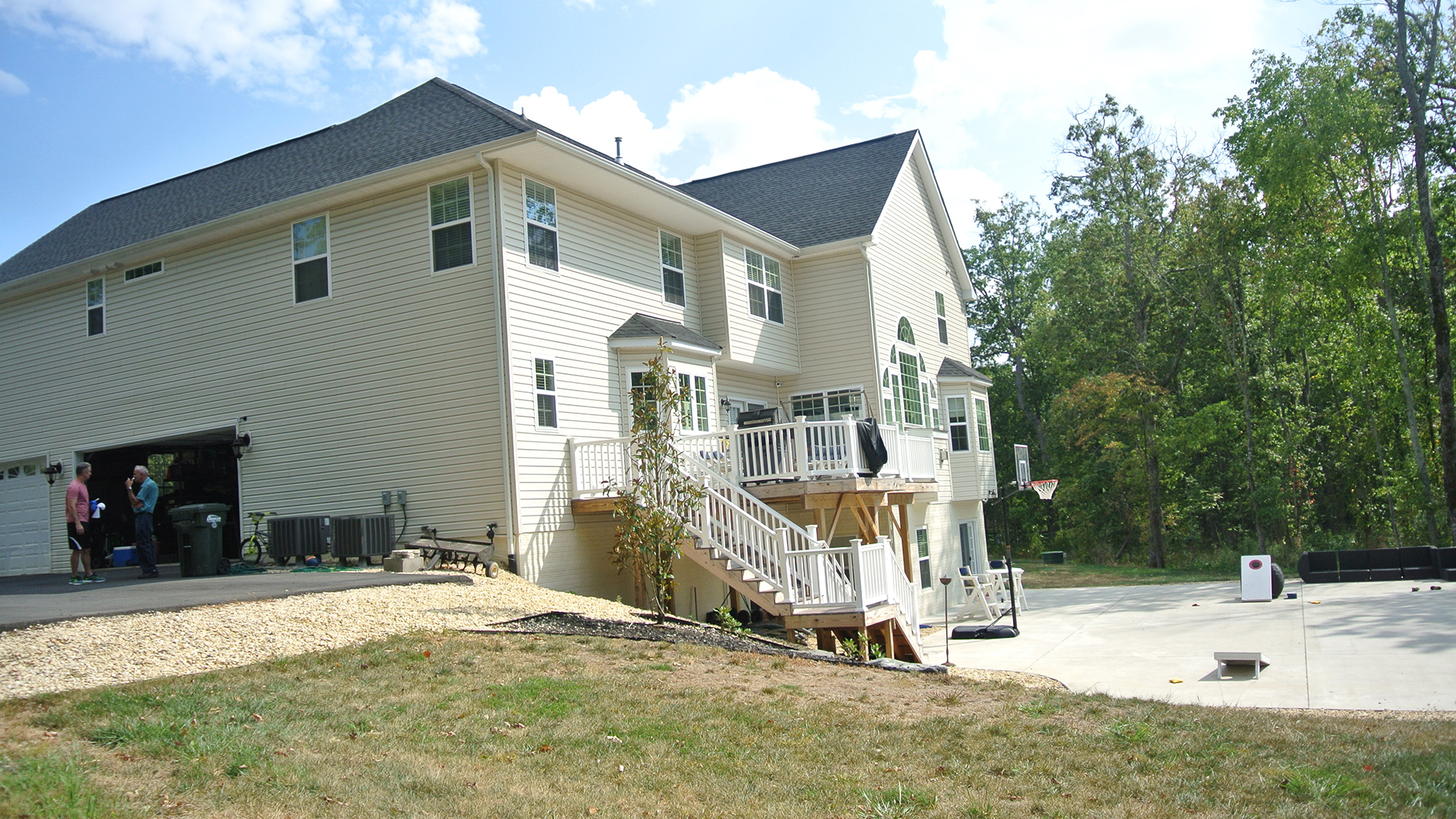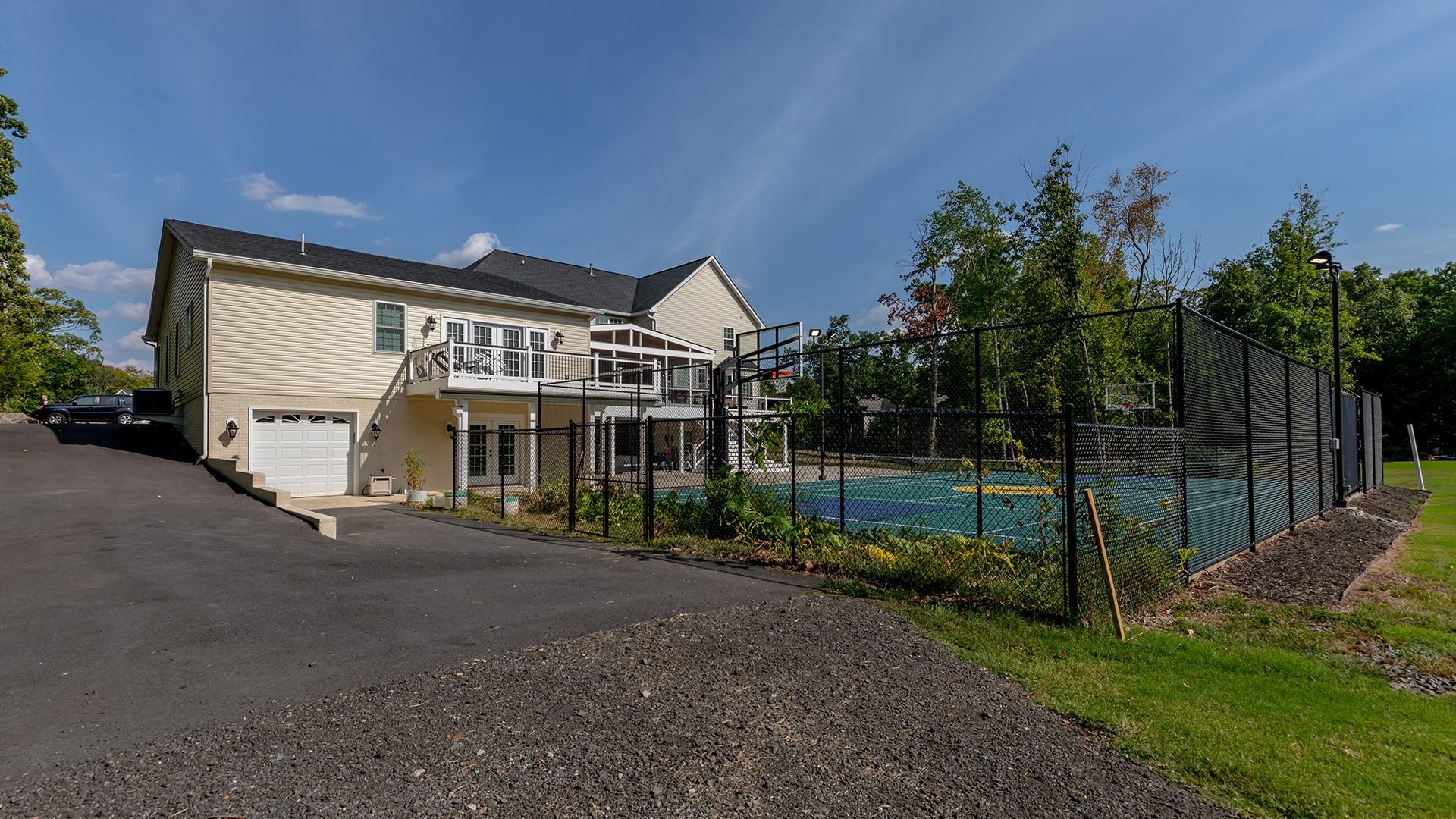2020 NARI Capital CotY Merit Award Winner, Residential Addition $100,000 to $250,000
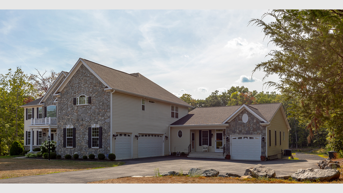
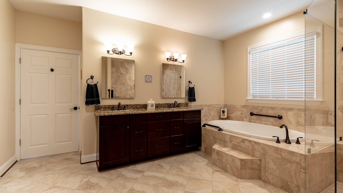
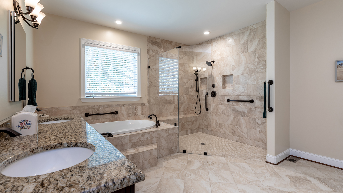
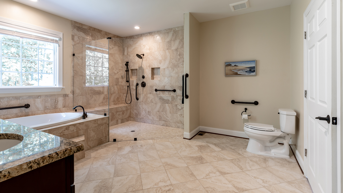
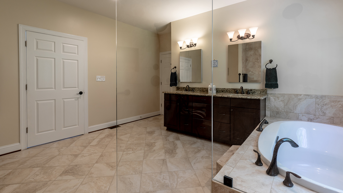
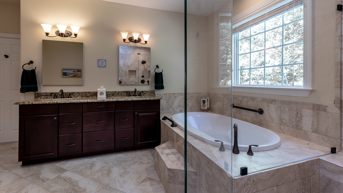
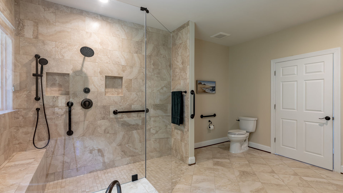
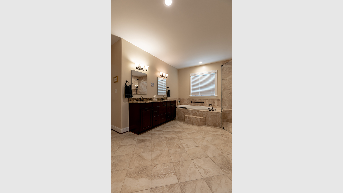
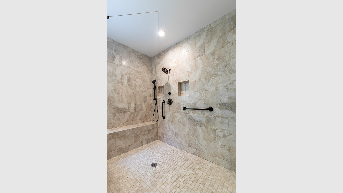
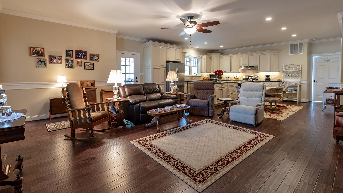
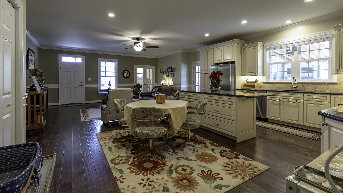
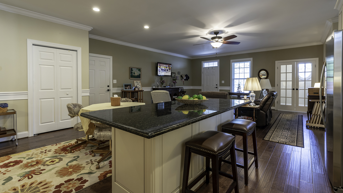
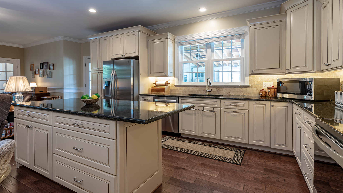
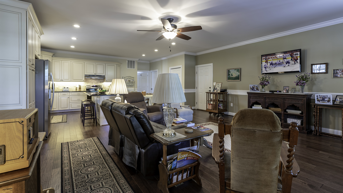
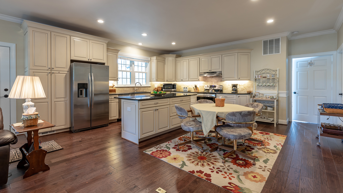
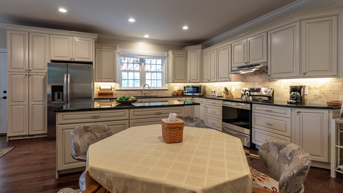
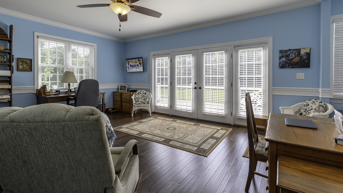
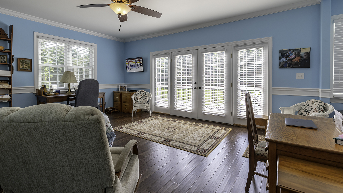
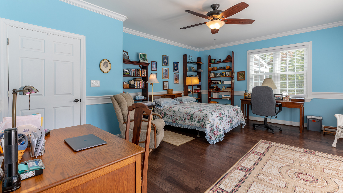
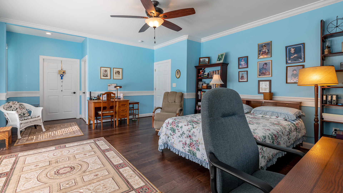
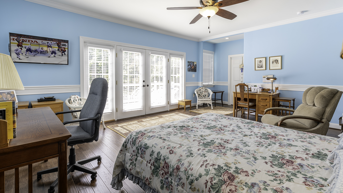
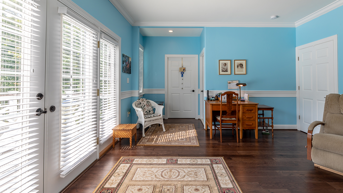
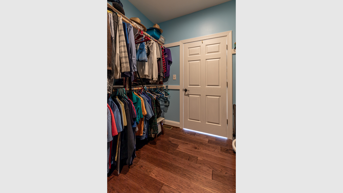
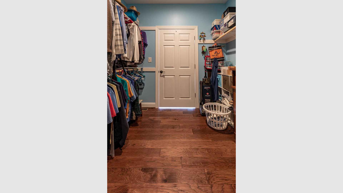
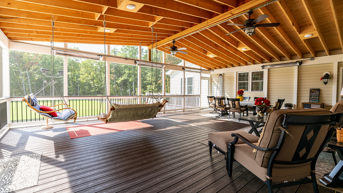
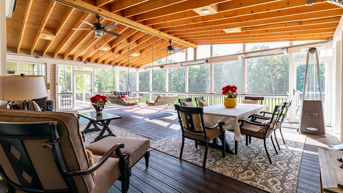
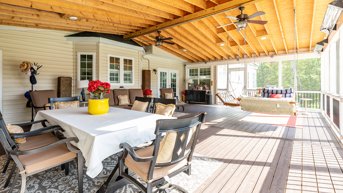
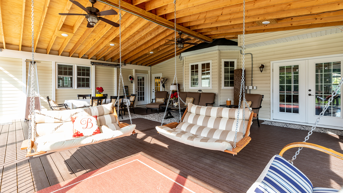
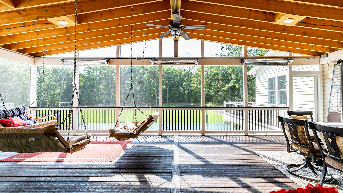
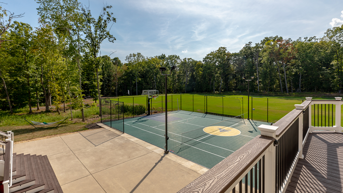
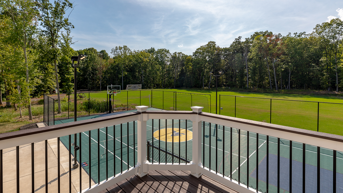
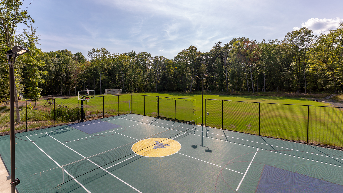
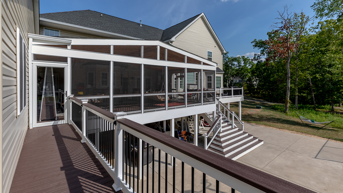
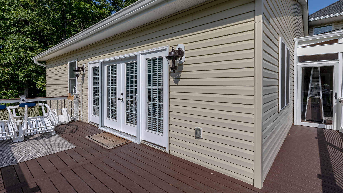
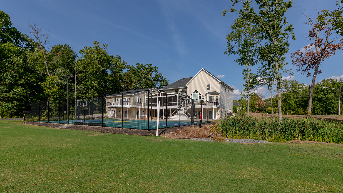
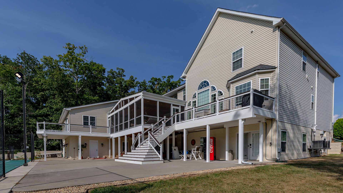
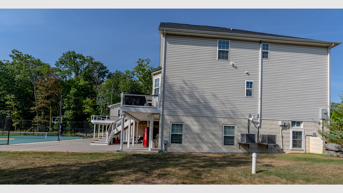
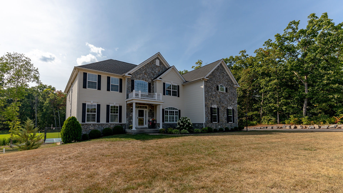
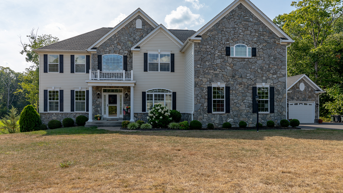
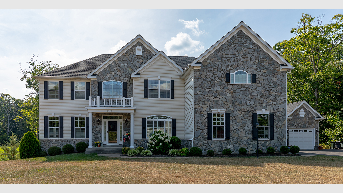
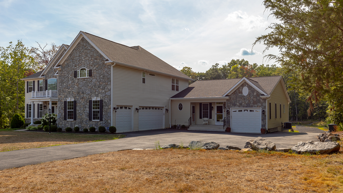
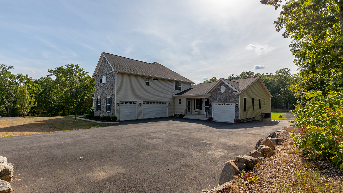
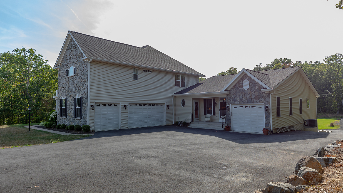
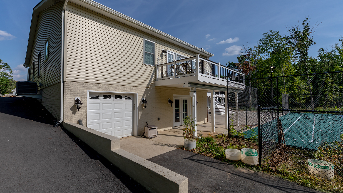
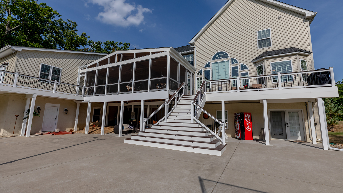
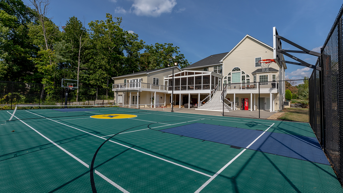
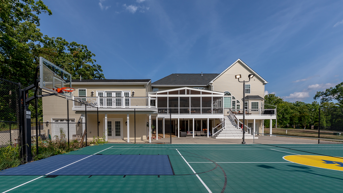
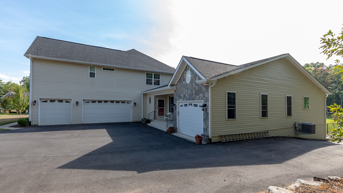
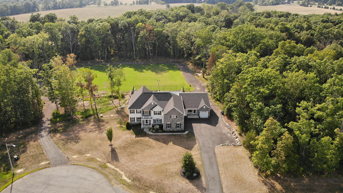
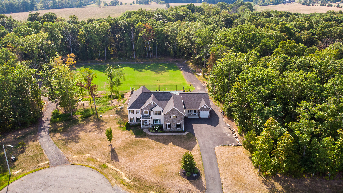
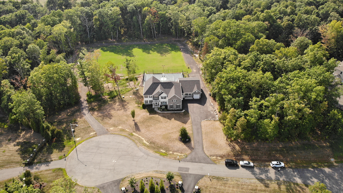
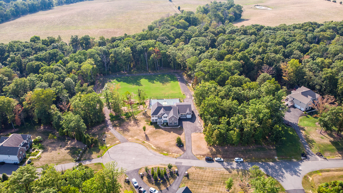
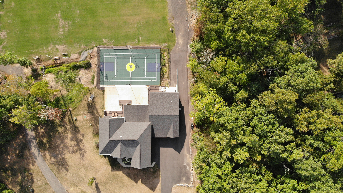
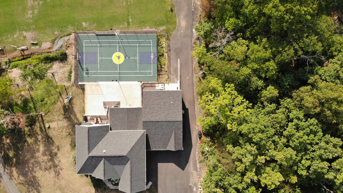
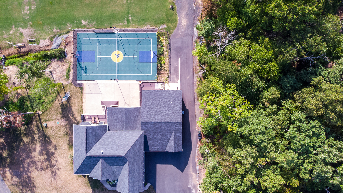
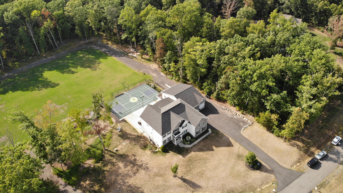
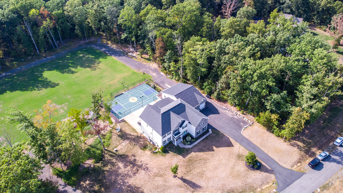
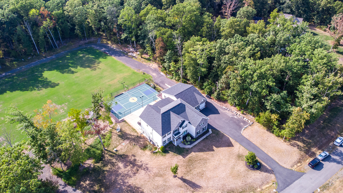
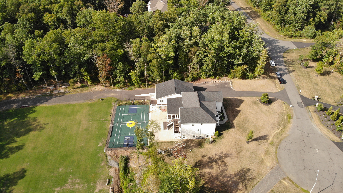
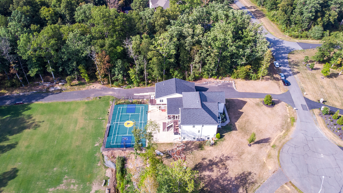
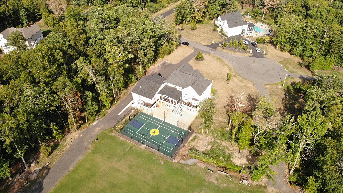
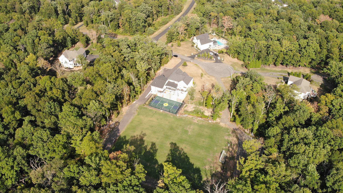
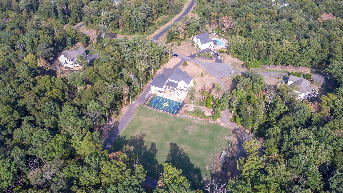
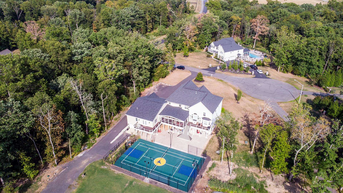
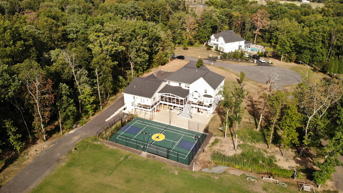
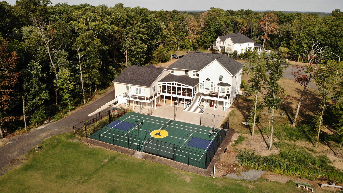
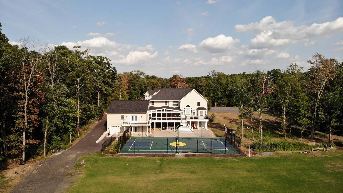
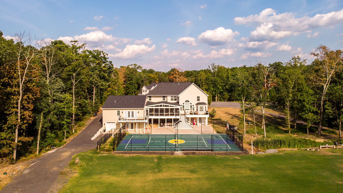
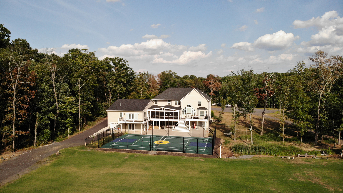
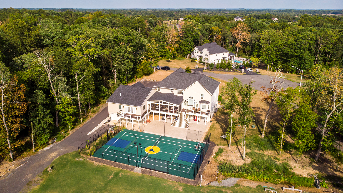
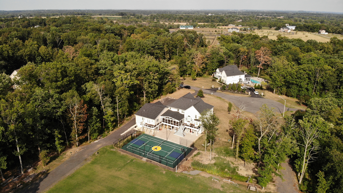
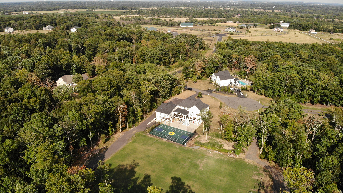
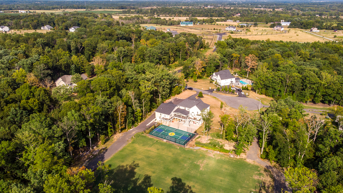
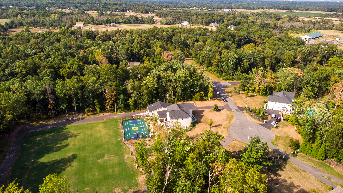
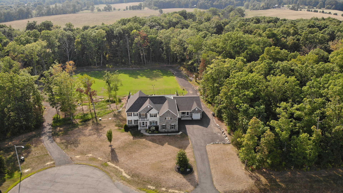
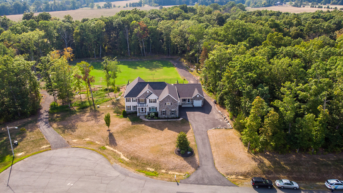
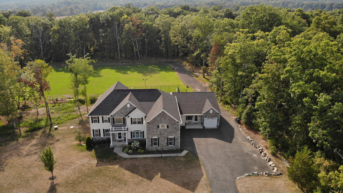
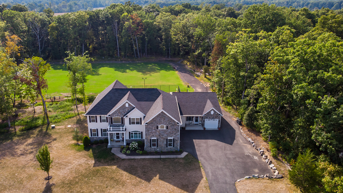
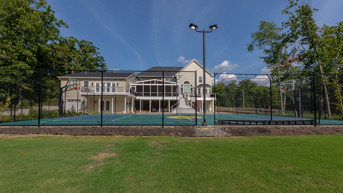
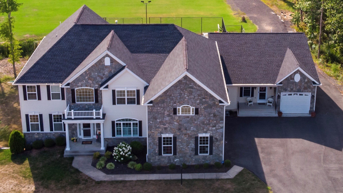
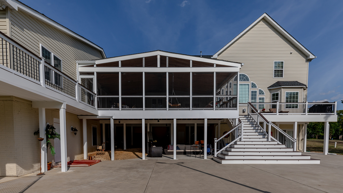


2020 NARI Capital CotY Merit Award Winner, Residential Addition $100,000 to $250,000
This couple recently moved into a 5-acre lot in Haymarket, VA with anticipation of new expansion of an in-law suite on the right side of their home.
The time came much sooner than the anticipated, due to loss of their mother it was eminent to have the addition made as quickly as possible to move in the grandpa.
Being an older military person, he wanted to have his independence, even though he is living next door. He wanted his own garage space and secondary garage/storage space, with built in ramp. A workshop, master suite and closet, an aged-in-place bathroom, kitchen, and a main living space. Also, a front porch to put his rocking chair, smoking his pipe as he watches his grandkids getting off the bus stop.
Plans were simple, yet very complicated. First and foremost, the couple wanted to keep the integrity of harmony and seamless connection interior and exterior wise. Matching the front gables, stone and siding fronts, replicating the fascia, windows and door, garage door and other details to the inch was a bit challenging, but incredibly worth it.
The front porch led you to front door of main living space and kitchen area on the back part of it. A side door as well leading you to mudroom and existing home.
The back side was a master bedroom suite leading through 12 feet of French doors to the back deck — connecting new deck area to side existing side screen porch. A large closet space with built ins just off the bedroom and connecting the hallway to the master bathroom suite. This bathroom equipped with large walk in shower, frameless glass, a soaking tub, beautiful tile setting, and double vanity space giving him the luxury he needs at his door step.
The lead staircase connecting upstairs to basement level, one multipurpose room, second garage and storage and a work shop steps. Lots of windows and doors letting a lot of daylights into this space. Just outside of the French door he can walk into basketball court and soccer field built for grandkids activities.
Every element of the existing house was replicated in this addition such as matching cabinetry, trim work, 10 ft ceiling, wide size wood plank, granite top and more.
The front garage gives him a direct access form driveway and interior ramp giving him a future aged-in-place walkway.
The seamless exterior connection of this addition has been such a big improvement to this home and neighborhood. This family is so glad to have their grandpa just few steps away from them.

 before and after
before and after